Ванная комната с фиолетовыми стенами – фото дизайна интерьера
Сортировать:
Бюджет
Сортировать:Популярное за сегодня
1 - 20 из 3 514 фото

Textured tile shower has a linear drain and a rainhead with a hand held, in addition to a shower niche and 2 benches for a relaxing shower experience.
Photos by Chris Veith

Bathroom remodel. Photo credit to Hannah Lloyd.
Источник вдохновения для домашнего уюта: ванная комната среднего размера в классическом стиле с раковиной с пьедесталом, открытым душем, белой плиткой, плиткой кабанчик, фиолетовыми стенами, раздельным унитазом, полом из мозаичной плитки, душевой кабиной, открытым душем и серым полом
Источник вдохновения для домашнего уюта: ванная комната среднего размера в классическом стиле с раковиной с пьедесталом, открытым душем, белой плиткой, плиткой кабанчик, фиолетовыми стенами, раздельным унитазом, полом из мозаичной плитки, душевой кабиной, открытым душем и серым полом

The detailed plans for this bathroom can be purchased here: https://www.changeyourbathroom.com/shop/sensational-spa-bathroom-plans/
Contemporary bathroom with mosaic marble on the floors, porcelain on the walls, no pulls on the vanity, mirrors with built in lighting, black counter top, complete rearranging of this floor plan.
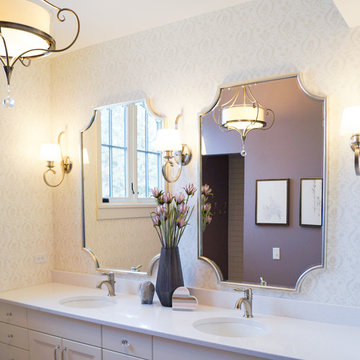
This lovely transitional home in Minnesota's lake country pairs industrial elements with softer formal touches. It uses an eclectic mix of materials and design elements to create a beautiful yet comfortable family home.
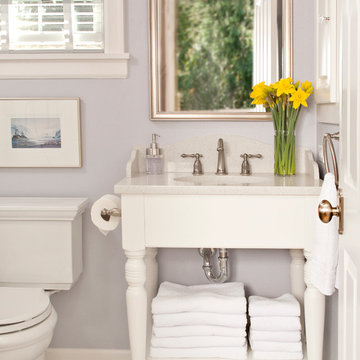
Custom freestanding vanity with quartz countertop.
Идея дизайна: маленькая главная ванная комната в классическом стиле с врезной раковиной, белыми фасадами, столешницей из искусственного кварца, раздельным унитазом, фиолетовыми стенами и мраморным полом для на участке и в саду
Идея дизайна: маленькая главная ванная комната в классическом стиле с врезной раковиной, белыми фасадами, столешницей из искусственного кварца, раздельным унитазом, фиолетовыми стенами и мраморным полом для на участке и в саду

This bathroom is teeny tiny, and we couldn't change the original footprint. But using quality materials and light finishes made it feel new and bright, and perfectly suited to the elegance of the house. Beveled white tile, lots of Carrara marble, polished nickel fixtures, and period sconces all played a role in this spectacular facelift.

Фотограф - Гришко Юрий
На фото: ванная комната в классическом стиле с фиолетовыми фасадами, белой плиткой, керамической плиткой, фиолетовыми стенами, полом из керамической плитки, душевой кабиной, врезной раковиной, мраморной столешницей, душем с раздвижными дверями, угловым душем, разноцветным полом и фасадами с выступающей филенкой
На фото: ванная комната в классическом стиле с фиолетовыми фасадами, белой плиткой, керамической плиткой, фиолетовыми стенами, полом из керамической плитки, душевой кабиной, врезной раковиной, мраморной столешницей, душем с раздвижными дверями, угловым душем, разноцветным полом и фасадами с выступающей филенкой
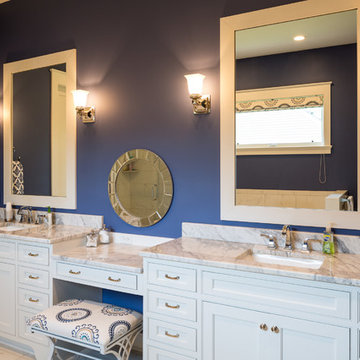
mark tepe
Свежая идея для дизайна: большая главная ванная комната в стиле модернизм с фасадами с декоративным кантом, белыми фасадами, черно-белой плиткой, керамической плиткой, столешницей из гранита, накладной ванной, унитазом-моноблоком, фиолетовыми стенами, полом из керамической плитки и накладной раковиной - отличное фото интерьера
Свежая идея для дизайна: большая главная ванная комната в стиле модернизм с фасадами с декоративным кантом, белыми фасадами, черно-белой плиткой, керамической плиткой, столешницей из гранита, накладной ванной, унитазом-моноблоком, фиолетовыми стенами, полом из керамической плитки и накладной раковиной - отличное фото интерьера
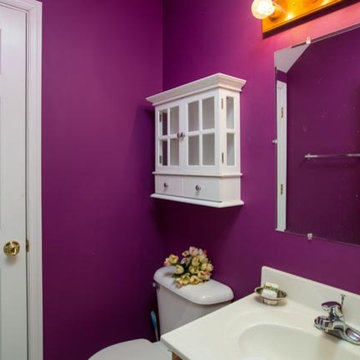
Swartz Photography
На фото: маленькая ванная комната в стиле неоклассика (современная классика) с монолитной раковиной, унитазом-моноблоком, фиолетовыми стенами и светлым паркетным полом для на участке и в саду
На фото: маленькая ванная комната в стиле неоклассика (современная классика) с монолитной раковиной, унитазом-моноблоком, фиолетовыми стенами и светлым паркетным полом для на участке и в саду
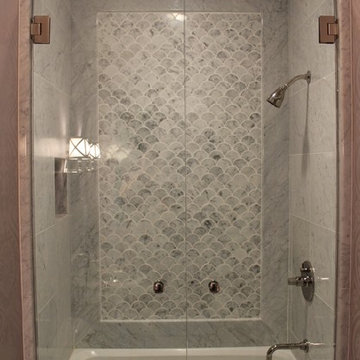
The long, narrow space, 4 feet by 10 feet, was a challenge. We removed the old tile shower and wing wall, and replaced it with a soaking tub and shower. The frameless shower doors allow the feature fan tile on the back wall to draw your eye into the depth of the room. A small, wall hung sink keeps the space open. We had a custom marble top and splash fabricated. The wall sconces and mirror complete this vignette. The clean lines of the toilet continue this minimalist design.
Mary Broerman, CCIDC
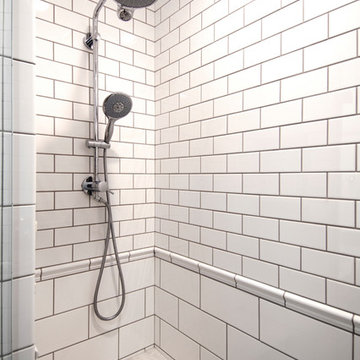
Bathroom, subway tiles, glass shower door, shower bench, white cabinets, blue walls, wood floors in German Village
На фото: маленькая ванная комната в классическом стиле с фасадами с утопленной филенкой, белыми фасадами, угловым душем, унитазом-моноблоком, белой плиткой, керамической плиткой, фиолетовыми стенами, паркетным полом среднего тона, душевой кабиной, врезной раковиной, столешницей из кварцита и душем с распашными дверями для на участке и в саду с
На фото: маленькая ванная комната в классическом стиле с фасадами с утопленной филенкой, белыми фасадами, угловым душем, унитазом-моноблоком, белой плиткой, керамической плиткой, фиолетовыми стенами, паркетным полом среднего тона, душевой кабиной, врезной раковиной, столешницей из кварцита и душем с распашными дверями для на участке и в саду с

The shower is a walk-in shower with an overhead spray. We used 2"-square LED lights by Juno to minimize the increased width of the beam. Note the niche for shower toiletries.
Photos by Jesse Young Photography

White subway tiles, smoky gray glass mosaic tile accents, soft gray spa bathtub, solid surface countertops, and lilac walls. Photos by Kost Plus Marketing.
Photo by Carrie Kost
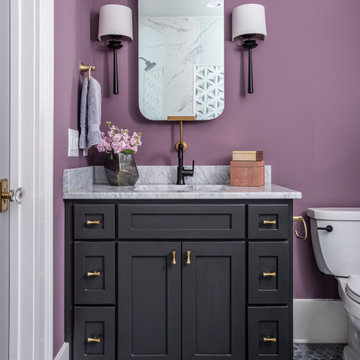
На фото: ванная комната в современном стиле с фасадами в стиле шейкер, черными фасадами, фиолетовыми стенами, полом из мозаичной плитки, врезной раковиной, серым полом и белой столешницей

Bathroom with feature wall of glass tile
На фото: маленькая ванная комната в морском стиле с фасадами с утопленной филенкой, серыми фасадами, синей плиткой, стеклянной плиткой, фиолетовыми стенами, полом из керамической плитки, монолитной раковиной, столешницей из искусственного кварца, разноцветным полом, белой столешницей, акцентной стеной, тумбой под одну раковину, напольной тумбой и душевой кабиной для на участке и в саду с
На фото: маленькая ванная комната в морском стиле с фасадами с утопленной филенкой, серыми фасадами, синей плиткой, стеклянной плиткой, фиолетовыми стенами, полом из керамической плитки, монолитной раковиной, столешницей из искусственного кварца, разноцветным полом, белой столешницей, акцентной стеной, тумбой под одну раковину, напольной тумбой и душевой кабиной для на участке и в саду с
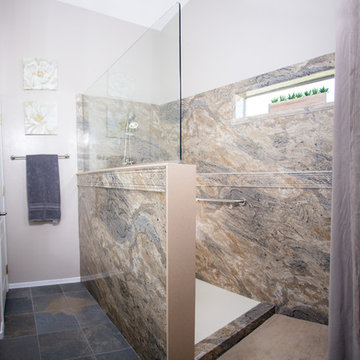
Свежая идея для дизайна: ванная комната среднего размера в классическом стиле с фасадами с выступающей филенкой, белыми фасадами, открытым душем, унитазом-моноблоком, бежевой плиткой, коричневой плиткой, серой плиткой, плиткой из листового камня, фиолетовыми стенами, полом из сланца, душевой кабиной, врезной раковиной и столешницей из искусственного камня - отличное фото интерьера
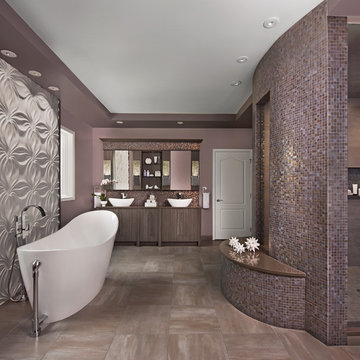
Winner! 2016 NKBA National Best Bath
bethsingerphotographer.com
Пример оригинального дизайна: огромная главная ванная комната в современном стиле с плоскими фасадами, фасадами цвета дерева среднего тона, отдельно стоящей ванной, унитазом-моноблоком, коричневой плиткой, керамогранитной плиткой, фиолетовыми стенами, полом из керамогранита, настольной раковиной, столешницей из искусственного кварца, серым полом, душем с распашными дверями и серой столешницей
Пример оригинального дизайна: огромная главная ванная комната в современном стиле с плоскими фасадами, фасадами цвета дерева среднего тона, отдельно стоящей ванной, унитазом-моноблоком, коричневой плиткой, керамогранитной плиткой, фиолетовыми стенами, полом из керамогранита, настольной раковиной, столешницей из искусственного кварца, серым полом, душем с распашными дверями и серой столешницей

The roll-in shower in the Main Bath offers the ability to age-in-place with style. We achieved a spa-like feeling with "waterfall"-like blue glass subway tile and a heated towel rack.
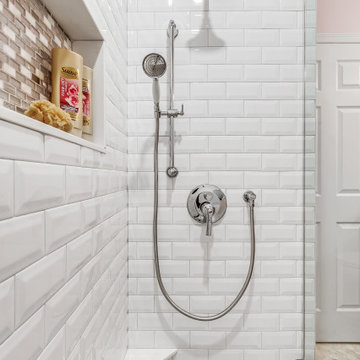
An oasis for the girls to get ready in the morning with a six-drawer vanity, maximizing their space for products and Avanti Quartz countertops to withstand the years to come. Honed Hex Carrara floors throughout and shower walls with beveled 3x6 subway tiles. The shower is accented with a custom niche and mother of pearl/mirrored mosaic tiles, wrapped with stone. Chrome fixtures throughout, giving the space a transitional, clean, fresh look!

This beautiful Vienna, VA needed a two-story addition on the existing home frame.
Our expert team designed and built this major project with many new features.
This remodel project includes three bedrooms, staircase, two full bathrooms, and closets including two walk-in closets. Plenty of storage space is included in each vanity along with plenty of lighting using sconce lights.
Three carpeted bedrooms with corresponding closets. Master bedroom with his and hers walk-in closets, master bathroom with double vanity and standing shower and separate toilet room. Bathrooms includes hardwood flooring. Shared bathroom includes double vanity.
New second floor includes carpet throughout second floor and staircase.
Ванная комната с фиолетовыми стенами – фото дизайна интерьера
1