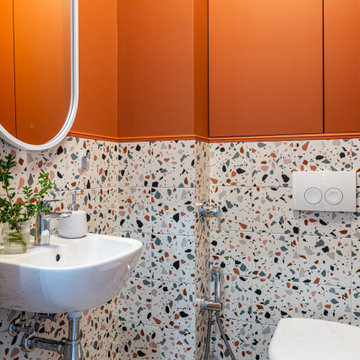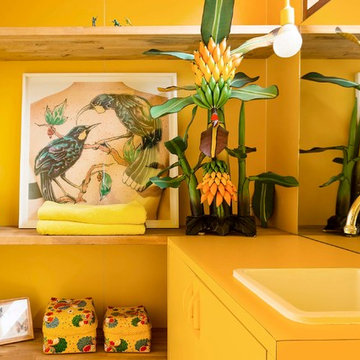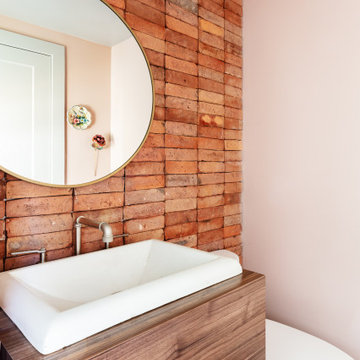Оранжевый туалет – фото дизайна интерьера
Сортировать:
Бюджет
Сортировать:Популярное за сегодня
1 - 20 из 3 621 фото
1 из 2

Chris Giles
Свежая идея для дизайна: туалет среднего размера в морском стиле с столешницей из бетона, полом из известняка, настольной раковиной, коричневой плиткой, синими стенами и акцентной стеной - отличное фото интерьера
Свежая идея для дизайна: туалет среднего размера в морском стиле с столешницей из бетона, полом из известняка, настольной раковиной, коричневой плиткой, синими стенами и акцентной стеной - отличное фото интерьера
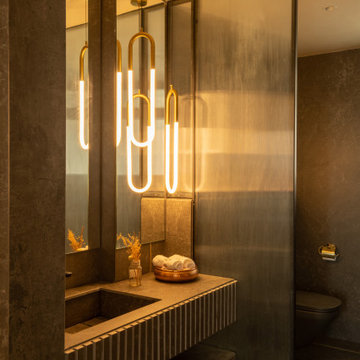
Echoing a fusion of modernity with elements of traditional design, this penthouse within a towering high-rise artfully pairs contemporary elegance with meaningful nods to its family’s Indian heritage. The 4000-square-foot home spread across two floors and four bedrooms has been designed for a couple in their early 40s, their daughter, and their parents who visit regularly. Upon entering the front door, one is greeted in the foyer below a floating staircase. The crystal light with brass detailing gives a visual peek into the brass accent points across the rest of the home—from the grouting within the marble flooring and brass inlay on the walls to the table legs and knobs on the furniture. A trio of gilded mirrors and a hand-carved console table sit beside an intricate Indian shoe cabinet—the first of many thoughtful fusions of new and old. The foyer features warm golden oak floors and custom brass inlaid tiles, setting the tone for refined materials to come.

Lisa Lodwig
Пример оригинального дизайна: маленький туалет в скандинавском стиле с раздельным унитазом, паркетным полом среднего тона, подвесной раковиной, коричневым полом и разноцветными стенами для на участке и в саду
Пример оригинального дизайна: маленький туалет в скандинавском стиле с раздельным унитазом, паркетным полом среднего тона, подвесной раковиной, коричневым полом и разноцветными стенами для на участке и в саду
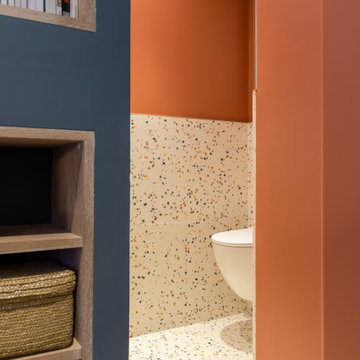
Свежая идея для дизайна: туалет в современном стиле - отличное фото интерьера
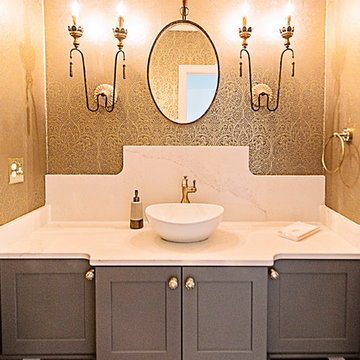
Meghan Downs Photography
Стильный дизайн: туалет среднего размера в классическом стиле с фасадами в стиле шейкер, серыми фасадами, коричневыми стенами, настольной раковиной, мраморной столешницей и бежевой столешницей - последний тренд
Стильный дизайн: туалет среднего размера в классическом стиле с фасадами в стиле шейкер, серыми фасадами, коричневыми стенами, настольной раковиной, мраморной столешницей и бежевой столешницей - последний тренд

Sandler Photo
Источник вдохновения для домашнего уюта: туалет среднего размера в средиземноморском стиле с врезной раковиной, фасадами с выступающей филенкой, белыми фасадами, белой плиткой, плиткой мозаикой, разноцветными стенами, столешницей из искусственного камня, раздельным унитазом и мраморным полом
Источник вдохновения для домашнего уюта: туалет среднего размера в средиземноморском стиле с врезной раковиной, фасадами с выступающей филенкой, белыми фасадами, белой плиткой, плиткой мозаикой, разноцветными стенами, столешницей из искусственного камня, раздельным унитазом и мраморным полом
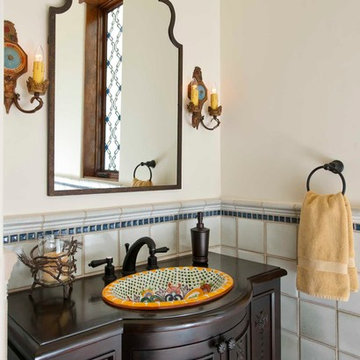
Dan Piassick, PiassickPhoto
Идея дизайна: туалет в средиземноморском стиле с накладной раковиной, фасадами островного типа, темными деревянными фасадами, белыми стенами и синей плиткой
Идея дизайна: туалет в средиземноморском стиле с накладной раковиной, фасадами островного типа, темными деревянными фасадами, белыми стенами и синей плиткой
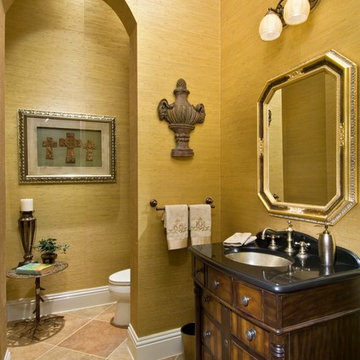
grass cloth is a nice texture in a powder room
Идея дизайна: туалет в средиземноморском стиле с врезной раковиной
Идея дизайна: туалет в средиземноморском стиле с врезной раковиной

Art Deco inspired powder bath
Источник вдохновения для домашнего уюта: маленький туалет в стиле фьюжн с черными фасадами, унитазом-моноблоком, оранжевыми стенами, мраморным полом, врезной раковиной, столешницей из искусственного кварца, белым полом, белой столешницей, встроенной тумбой и обоями на стенах для на участке и в саду
Источник вдохновения для домашнего уюта: маленький туалет в стиле фьюжн с черными фасадами, унитазом-моноблоком, оранжевыми стенами, мраморным полом, врезной раковиной, столешницей из искусственного кварца, белым полом, белой столешницей, встроенной тумбой и обоями на стенах для на участке и в саду
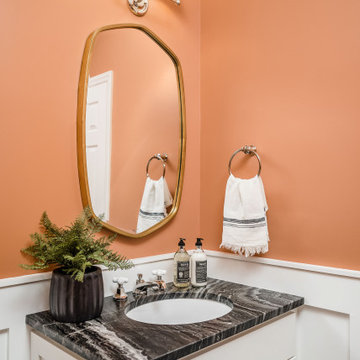
Идея дизайна: маленький туалет в стиле неоклассика (современная классика) с фасадами в стиле шейкер, белыми фасадами, оранжевыми стенами, врезной раковиной, мраморной столешницей, черной столешницей, встроенной тумбой и панелями на стенах для на участке и в саду

Studio Soulshine
Пример оригинального дизайна: туалет в стиле рустика с плоскими фасадами, фасадами цвета дерева среднего тона, серой плиткой, бежевыми стенами, светлым паркетным полом, настольной раковиной, бежевым полом и серой столешницей
Пример оригинального дизайна: туалет в стиле рустика с плоскими фасадами, фасадами цвета дерева среднего тона, серой плиткой, бежевыми стенами, светлым паркетным полом, настольной раковиной, бежевым полом и серой столешницей

Свежая идея для дизайна: туалет среднего размера в средиземноморском стиле с фасадами островного типа, темными деревянными фасадами, оранжевой плиткой, разноцветной плиткой, полом из терракотовой плитки, настольной раковиной и столешницей из дерева - отличное фото интерьера
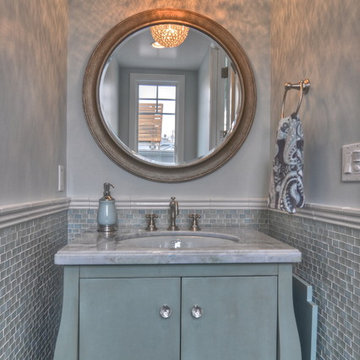
Cozy walk street Cape Cod, Doug Leach Architect, Built by LuAnn Development, Photos by Greg Bowman
На фото: туалет в классическом стиле с мраморной столешницей с
На фото: туалет в классическом стиле с мраморной столешницей с
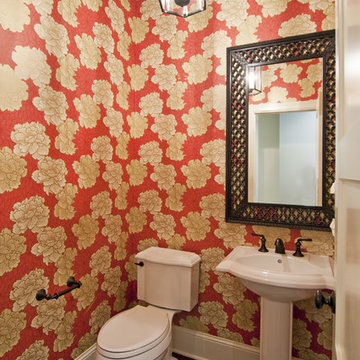
This Cape Cod inspired custom home includes 5,500 square feet of large open living space, 5 bedrooms, 5 bathrooms, working spaces for the adults and kids, a lower level guest suite, ample storage space, and unique custom craftsmanship and design elements characteristically fashioned into all Schrader homes. Detailed finishes including unique granite countertops, natural stone, cape code inspired tiles & 7 inch trim boards, splashes of color, and a mixture of Knotty Alder & Soft Maple cabinetry adorn this comfortable, family friendly home.
Some of the design elements in this home include a master suite with gas fireplace, master bath, large walk in closet, and balcony overlooking the pool. In addition, the upper level of the home features a secret passageway between kid’s bedrooms, upstairs washer & dryer, built in cabinetry, and a 700+ square foot bonus room above the garage.
Main level features include a large open kitchen with granite countertops with honed finishes, dining room with wainscoted walls, Butler's pantry, a “dog room” complete w/dog wash station, home office, and kids study room.
The large lower level includes a Mother-in-law suite with private bath, kitchen/wet bar, 400 Square foot masterfully finished home theatre with old time charm & built in couch, and a lower level garage exiting to the back yard with ample space for pool supplies and yard equipment.
This MN Greenpath Certified home includes a geothermal heating & cooling system, spray foam insulation, and in-floor radiant heat, all incorporated to significantly reduce utility costs. Additionally, reclaimed wood from trees removed from the lot, were used to produce the maple flooring throughout the home and to build the cherry breakfast nook table. Woodwork reclaimed by Wood From the Hood
Photos - Dean Reidel
Interior Designer - Miranda Brouwer
Staging - Stage by Design
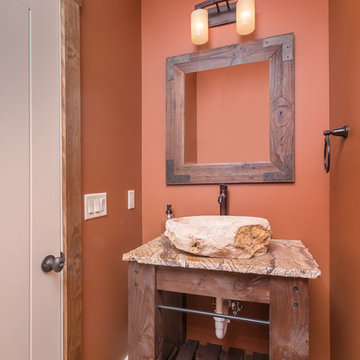
Custom build for a client who loves the brown tones. It was a challenge to work with a limited color pallet on this build. Having to work around the trim, cabinets, and wall colors within a similar color pallet was challenging in that the designer didn't want to have these items fighting against the lighting fixtures, plumbing fixtures, or even the other materials such as tile and hardwood. We also had the same challenge on the exterior with the brick, stone, roofing, and trim items. The home turned out to be a beauty, but the challenge of working with a set color pallet was one that we had not had to deal with before this build.
Philip Slowiak

Пример оригинального дизайна: туалет в современном стиле с инсталляцией, черной плиткой, оранжевыми стенами, бетонным полом, подвесной раковиной и серым полом
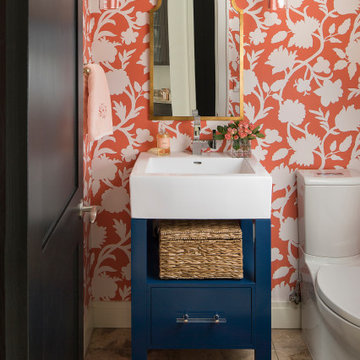
A builder grade basic powder bath got a fresh face with bold coral and white wallpaper. The existing vanity was lacquered in a deep blue and new hardware repeats the gold of the mirror. We replaced the single wall sconce with a pair of glass and brass pendants for balance. A small vintage rug repeats the color palette. A tone on tone monogram towel in peach and coral is the final personal touch.
Оранжевый туалет – фото дизайна интерьера
1
