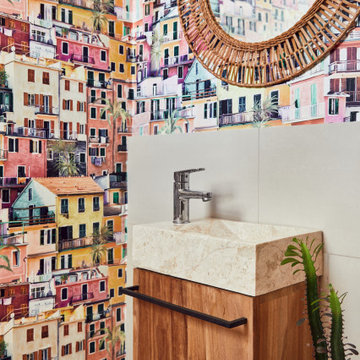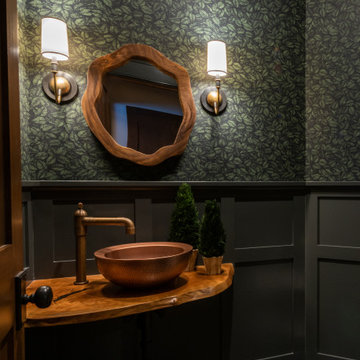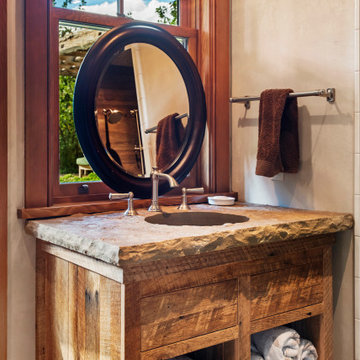Туалет с фасадами цвета дерева среднего тона – фото дизайна интерьера
Сортировать:
Бюджет
Сортировать:Популярное за сегодня
1 - 20 из 4 379 фото
1 из 2

Пример оригинального дизайна: маленький туалет: освещение в современном стиле с плоскими фасадами, фасадами цвета дерева среднего тона, инсталляцией, серой плиткой, керамической плиткой, серыми стенами, полом из керамогранита, врезной раковиной, столешницей из плитки, серым полом, серой столешницей, подвесной тумбой, многоуровневым потолком и панелями на стенах для на участке и в саду

Bel Air - Serene Elegance. This collection was designed with cool tones and spa-like qualities to create a space that is timeless and forever elegant.

Eye-Land: Named for the expansive white oak savanna views, this beautiful 5,200-square foot family home offers seamless indoor/outdoor living with five bedrooms and three baths, and space for two more bedrooms and a bathroom.
The site posed unique design challenges. The home was ultimately nestled into the hillside, instead of placed on top of the hill, so that it didn’t dominate the dramatic landscape. The openness of the savanna exposes all sides of the house to the public, which required creative use of form and materials. The home’s one-and-a-half story form pays tribute to the site’s farming history. The simplicity of the gable roof puts a modern edge on a traditional form, and the exterior color palette is limited to black tones to strike a stunning contrast to the golden savanna.
The main public spaces have oversized south-facing windows and easy access to an outdoor terrace with views overlooking a protected wetland. The connection to the land is further strengthened by strategically placed windows that allow for views from the kitchen to the driveway and auto court to see visitors approach and children play. There is a formal living room adjacent to the front entry for entertaining and a separate family room that opens to the kitchen for immediate family to gather before and after mealtime.

A full home remodel of this historic residence.
На фото: маленький туалет в классическом стиле с врезной раковиной, столешницей из кварцита, белой столешницей, фасадами островного типа, фасадами цвета дерева среднего тона, разноцветными стенами и разноцветным полом для на участке и в саду
На фото: маленький туалет в классическом стиле с врезной раковиной, столешницей из кварцита, белой столешницей, фасадами островного типа, фасадами цвета дерева среднего тона, разноцветными стенами и разноцветным полом для на участке и в саду

Идея дизайна: туалет в стиле кантри с фасадами островного типа, фасадами цвета дерева среднего тона, серыми стенами, темным паркетным полом, врезной раковиной, коричневым полом и серой столешницей

Идея дизайна: туалет среднего размера в стиле неоклассика (современная классика) с фасадами цвета дерева среднего тона, унитазом-моноблоком, зеленой плиткой, керамогранитной плиткой, серыми стенами, полом из керамогранита, врезной раковиной, столешницей из кварцита, серым полом, белой столешницей, напольной тумбой и фасадами с утопленной филенкой

The powder room, nestled just off the main foyer, beckons with its timeless allure and inviting ambiance. As you enter, your gaze is immediately drawn to the focal point of the space: a meticulously crafted flat-cut white oak vanity. The vanity, handcrafted with care, exudes a rustic yet refined charm, its smooth surface showcasing the natural grain and texture of the wood.
The warm tones of the oak complement the soft, neutral palette of the room, creating a harmonious balance between traditional and contemporary aesthetics. The vanity features clean lines and subtle detailing, adding a touch of sophistication to the space.

The small powder room we created on the first floor is finished with dark wallpaper with colorful red birds. The wall is painted with a dark gray wainscot to match, and thick warm walnut countertop floats across one end of the room, with a sink partially engaged, to save space.

Идея дизайна: маленький туалет в современном стиле с фасадами цвета дерева среднего тона, бежевой плиткой, разноцветными стенами и обоями на стенах для на участке и в саду

Photo : Romain Ricard
Идея дизайна: маленький туалет в современном стиле с фасадами с декоративным кантом, фасадами цвета дерева среднего тона, инсталляцией, бежевой плиткой, керамической плиткой, бежевыми стенами, полом из керамической плитки, консольной раковиной, столешницей из кварцита, бежевым полом, черной столешницей и подвесной тумбой для на участке и в саду
Идея дизайна: маленький туалет в современном стиле с фасадами с декоративным кантом, фасадами цвета дерева среднего тона, инсталляцией, бежевой плиткой, керамической плиткой, бежевыми стенами, полом из керамической плитки, консольной раковиной, столешницей из кварцита, бежевым полом, черной столешницей и подвесной тумбой для на участке и в саду

Пример оригинального дизайна: туалет в стиле рустика с фасадами цвета дерева среднего тона, настольной раковиной, столешницей из дерева, серым полом, коричневой столешницей, подвесной тумбой и обоями на стенах

Custom modern farmhouse featuring thoughtful architectural details.
Источник вдохновения для домашнего уюта: большой туалет в стиле кантри с фасадами цвета дерева среднего тона, накладной раковиной, столешницей из дерева, коричневой столешницей и подвесной тумбой
Источник вдохновения для домашнего уюта: большой туалет в стиле кантри с фасадами цвета дерева среднего тона, накладной раковиной, столешницей из дерева, коричневой столешницей и подвесной тумбой

Пример оригинального дизайна: туалет в стиле рустика с плоскими фасадами, фасадами цвета дерева среднего тона, коричневой столешницей и встроенной тумбой

Photo by Travis Peterson.
Идея дизайна: маленький туалет в стиле рустика с фасадами цвета дерева среднего тона, унитазом-моноблоком, паркетным полом среднего тона, настольной раковиной, столешницей из дерева, напольной тумбой и обоями на стенах для на участке и в саду
Идея дизайна: маленький туалет в стиле рустика с фасадами цвета дерева среднего тона, унитазом-моноблоком, паркетным полом среднего тона, настольной раковиной, столешницей из дерева, напольной тумбой и обоями на стенах для на участке и в саду

This Altadena home is the perfect example of modern farmhouse flair. The powder room flaunts an elegant mirror over a strapping vanity; the butcher block in the kitchen lends warmth and texture; the living room is replete with stunning details like the candle style chandelier, the plaid area rug, and the coral accents; and the master bathroom’s floor is a gorgeous floor tile.
Project designed by Courtney Thomas Design in La Cañada. Serving Pasadena, Glendale, Monrovia, San Marino, Sierra Madre, South Pasadena, and Altadena.
For more about Courtney Thomas Design, click here: https://www.courtneythomasdesign.com/
To learn more about this project, click here:
https://www.courtneythomasdesign.com/portfolio/new-construction-altadena-rustic-modern/

Пример оригинального дизайна: туалет в средиземноморском стиле с открытыми фасадами, фасадами цвета дерева среднего тона, бежевыми стенами, настольной раковиной, разноцветным полом, белой столешницей и встроенной тумбой

На фото: туалет среднего размера в морском стиле с фасадами островного типа, фасадами цвета дерева среднего тона, серой плиткой, плиткой кабанчик, полом из мозаичной плитки, настольной раковиной, серым полом, бежевой столешницей, раздельным унитазом и серыми стенами с

自然に囲まれた逗子の住宅街に建つ、私たちの自宅兼アトリエ。私たち夫婦と幼い息子・娘の4人が暮らす住宅です。仕事場と住空間にほどよい距離感を持たせつつ、子どもたちが楽しく遊び回れること、我が家にいらしたみなさんに寛いで過ごしていただくことをテーマに設計しました。
Источник вдохновения для домашнего уюта: туалет в восточном стиле с открытыми фасадами, фасадами цвета дерева среднего тона, унитазом-моноблоком, белыми стенами, бетонным полом, настольной раковиной, столешницей из дерева, серым полом, коричневой столешницей и подвесной тумбой
Источник вдохновения для домашнего уюта: туалет в восточном стиле с открытыми фасадами, фасадами цвета дерева среднего тона, унитазом-моноблоком, белыми стенами, бетонным полом, настольной раковиной, столешницей из дерева, серым полом, коричневой столешницей и подвесной тумбой

The powder room has a transitional-coastal feel with blues, whites and warm wood tones. The vanity is from Mouser Cabinetry in the Winchester door style with a charcoal stain. The toilet is the one-piece Kathryn model from Kohler. The plumbing fixtures are from the Kohler Artifacts collection in brushed bronze. The countertop is quartz from Cambria in the Fairbourne collection.
Kyle J Caldwell Photography

Organic Contemporary Powder Room
На фото: туалет среднего размера в стиле неоклассика (современная классика) с фасадами островного типа, фасадами цвета дерева среднего тона, унитазом-моноблоком, серой плиткой, керамогранитной плиткой, серыми стенами, полом из керамогранита, раковиной с пьедесталом, столешницей из дерева, бежевым полом и коричневой столешницей
На фото: туалет среднего размера в стиле неоклассика (современная классика) с фасадами островного типа, фасадами цвета дерева среднего тона, унитазом-моноблоком, серой плиткой, керамогранитной плиткой, серыми стенами, полом из керамогранита, раковиной с пьедесталом, столешницей из дерева, бежевым полом и коричневой столешницей
Туалет с фасадами цвета дерева среднего тона – фото дизайна интерьера
1