Столовая – фото дизайна интерьера класса люкс
Сортировать:
Бюджет
Сортировать:Популярное за сегодня
1 - 20 из 21 306 фото
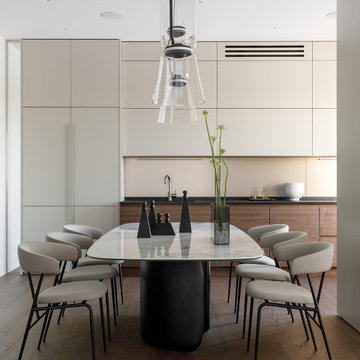
Свежая идея для дизайна: большая столовая в современном стиле с белыми стенами, паркетным полом среднего тона и коричневым полом - отличное фото интерьера

We fully furnished this open concept Dining Room with an asymmetrical wood and iron base table by Taracea at its center. It is surrounded by comfortable and care-free stain resistant fabric seat dining chairs. Above the table is a custom onyx chandelier commissioned by the architect Lake Flato.
We helped find the original fine artwork for our client to complete this modern space and add the bold colors this homeowner was seeking as the pop to this neutral toned room. This large original art is created by Tess Muth, San Antonio, TX.

Ownby Designs commissioned a custom table from Peter Thomas Designs featuring a wood-slab top on acrylic legs, creating the illusion that it's floating. A pendant of glass balls from Hinkley Lighting is a key focal point.
A Douglas fir ceiling, along with limestone floors and walls, creates a visually calm interior.
Project Details // Now and Zen
Renovation, Paradise Valley, Arizona
Architecture: Drewett Works
Builder: Brimley Development
Interior Designer: Ownby Design
Photographer: Dino Tonn
Millwork: Rysso Peters
Limestone (Demitasse) flooring and walls: Solstice Stone
Windows (Arcadia): Elevation Window & Door
Table: Peter Thomas Designs
Pendants: Hinkley Lighting
https://www.drewettworks.com/now-and-zen/
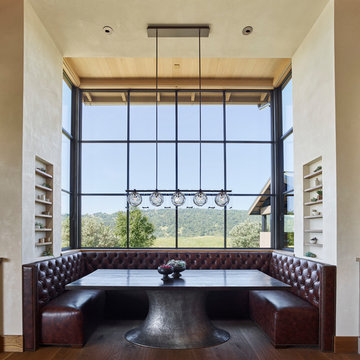
Adrian Gregorutti
Источник вдохновения для домашнего уюта: столовая в стиле рустика с паркетным полом среднего тона, белыми стенами и коричневым полом
Источник вдохновения для домашнего уюта: столовая в стиле рустика с паркетным полом среднего тона, белыми стенами и коричневым полом

Austin Victorian by Chango & Co.
Architectural Advisement & Interior Design by Chango & Co.
Architecture by William Hablinski
Construction by J Pinnelli Co.
Photography by Sarah Elliott

Fully integrated Signature Estate featuring Creston controls and Crestron panelized lighting, and Crestron motorized shades and draperies, whole-house audio and video, HVAC, voice and video communication atboth both the front door and gate. Modern, warm, and clean-line design, with total custom details and finishes. The front includes a serene and impressive atrium foyer with two-story floor to ceiling glass walls and multi-level fire/water fountains on either side of the grand bronze aluminum pivot entry door. Elegant extra-large 47'' imported white porcelain tile runs seamlessly to the rear exterior pool deck, and a dark stained oak wood is found on the stairway treads and second floor. The great room has an incredible Neolith onyx wall and see-through linear gas fireplace and is appointed perfectly for views of the zero edge pool and waterway. The center spine stainless steel staircase has a smoked glass railing and wood handrail.
Photo courtesy Royal Palm Properties

Стильный дизайн: большая гостиная-столовая в стиле кантри с белыми стенами, паркетным полом среднего тона, фасадом камина из камня и коричневым полом без камина - последний тренд

Custom Home in Dallas (Midway Hollow), Dallas
Источник вдохновения для домашнего уюта: большая отдельная столовая в стиле неоклассика (современная классика) с серыми стенами, коричневым полом, многоуровневым потолком, панелями на части стены и темным паркетным полом
Источник вдохновения для домашнего уюта: большая отдельная столовая в стиле неоклассика (современная классика) с серыми стенами, коричневым полом, многоуровневым потолком, панелями на части стены и темным паркетным полом

*The Dining room doors were custom designed by LDa and made by Blue Anchor Woodworks Inc in Marblehead, MA. The floors are constructed of a baked white oak surface-treated with an ebony analine dye.
Chandelier: Restoration Hardware | Milos Chandelier
Floor Lamp: Aqua Creations | Morning Glory Floor Lamp
BASE TRIM Benjamin Moore White Z-235-01 Satin Impervo Alkyd low Luster Enamel
DOOR TRIM Benjamin Moore White Z-235-01 Satin Impervo Alkyd low Luster Enamel
WINDOW TRIM Benjamin Moore White Z-235-01 Satin Impervo Alkyd low Luster Enamel
WALLS Benjamin Moore White Eggshell
CEILING Benjamin Moore Ceiling White Flat Finish
Credit: Sam Gray Photography

This Australian-inspired new construction was a successful collaboration between homeowner, architect, designer and builder. The home features a Henrybuilt kitchen, butler's pantry, private home office, guest suite, master suite, entry foyer with concealed entrances to the powder bathroom and coat closet, hidden play loft, and full front and back landscaping with swimming pool and pool house/ADU.

Cabinetry designed by Margaret Dean, Design Studio West and supplied by Rutt Fine Cabinetry.
На фото: огромная столовая в классическом стиле с с кухонным уголком, белыми стенами, паркетным полом среднего тона и коричневым полом с
На фото: огромная столовая в классическом стиле с с кухонным уголком, белыми стенами, паркетным полом среднего тона и коричневым полом с

Modern Dining Room in an open floor plan, sits between the Living Room, Kitchen and Backyard Patio. The modern electric fireplace wall is finished in distressed grey plaster. Modern Dining Room Furniture in Black and white is paired with a sculptural glass chandelier. Floor to ceiling windows and modern sliding glass doors expand the living space to the outdoors.

View of kitchen from the dining room. Wall was removed between the two spaces to create better flow. Craftsman style custom cabinetry in both the dining and kitchen areas, including a built-in banquette with storage underneath.

На фото: огромная гостиная-столовая в современном стиле с белыми стенами, паркетным полом среднего тона, коричневым полом и балками на потолке без камина

Farrow and Ball Lotus wallpaper is complimented by the simple pleated drapery on black iron rods. The client invited us to design around her existing dining table and chairs. We designed the mirror, chandelier and drapery rod, in black iron toground the design, which is otherwise quite light and airy.
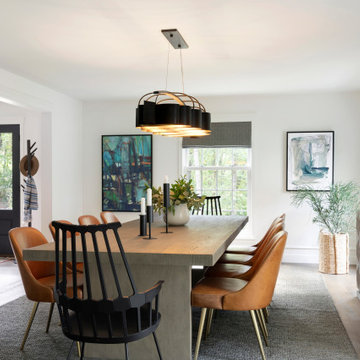
This beautiful French Provincial home is set on 10 acres, nestled perfectly in the oak trees. The original home was built in 1974 and had two large additions added; a great room in 1990 and a main floor master suite in 2001. This was my dream project: a full gut renovation of the entire 4,300 square foot home! I contracted the project myself, and we finished the interior remodel in just six months. The exterior received complete attention as well. The 1970s mottled brown brick went white to completely transform the look from dated to classic French. Inside, walls were removed and doorways widened to create an open floor plan that functions so well for everyday living as well as entertaining. The white walls and white trim make everything new, fresh and bright. It is so rewarding to see something old transformed into something new, more beautiful and more functional.
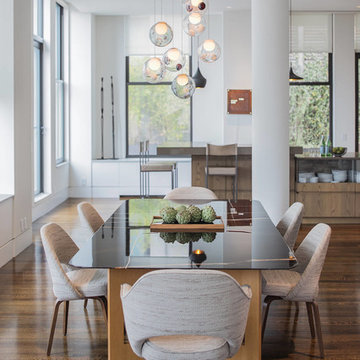
Adriana Solmson Interiors
На фото: большая гостиная-столовая в современном стиле с белыми стенами, паркетным полом среднего тона и коричневым полом с
На фото: большая гостиная-столовая в современном стиле с белыми стенами, паркетным полом среднего тона и коричневым полом с
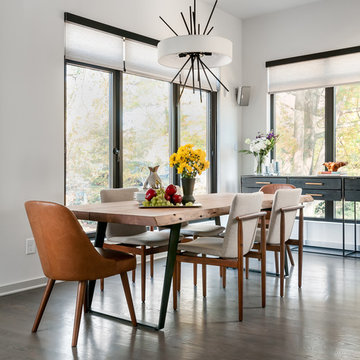
Anastasia Alkema Photography
Идея дизайна: большая кухня-столовая в современном стиле с белыми стенами, коричневым полом и темным паркетным полом
Идея дизайна: большая кухня-столовая в современном стиле с белыми стенами, коричневым полом и темным паркетным полом
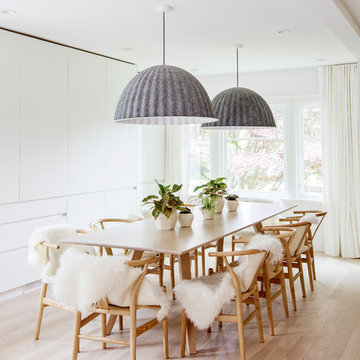
Photo by Janis Nicolay
Источник вдохновения для домашнего уюта: большая столовая в скандинавском стиле с белыми стенами, светлым паркетным полом и бежевым полом без камина
Источник вдохновения для домашнего уюта: большая столовая в скандинавском стиле с белыми стенами, светлым паркетным полом и бежевым полом без камина

Dining and family area.
На фото: огромная гостиная-столовая в современном стиле с белыми стенами и паркетным полом среднего тона без камина
На фото: огромная гостиная-столовая в современном стиле с белыми стенами и паркетным полом среднего тона без камина
Столовая – фото дизайна интерьера класса люкс
1