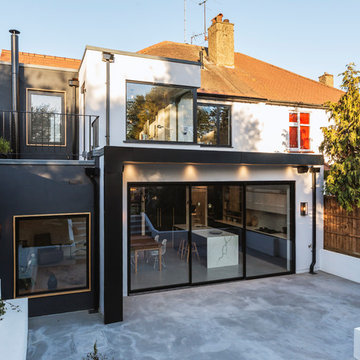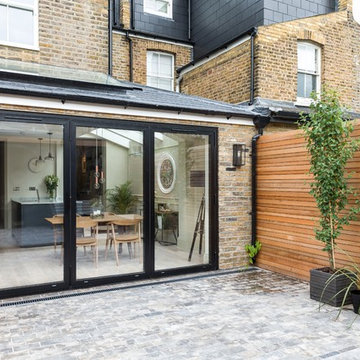Красивые дома в скандинавском стиле – 11 306 фото фасадов
Сортировать:
Бюджет
Сортировать:Популярное за сегодня
1 - 20 из 11 306 фото
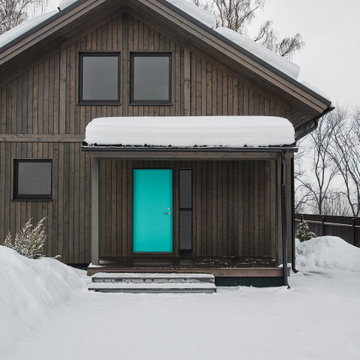
Загородний дом в скандинавском стиле
На фото: дом в скандинавском стиле с
На фото: дом в скандинавском стиле с

Источник вдохновения для домашнего уюта: одноэтажный, черный частный загородный дом в скандинавском стиле с двускатной крышей

Пример оригинального дизайна: двухэтажный, деревянный, бежевый частный загородный дом в скандинавском стиле с двускатной крышей и коричневой крышей
Find the right local pro for your project

House Arne
Пример оригинального дизайна: одноэтажный, деревянный, белый частный загородный дом среднего размера в скандинавском стиле с двускатной крышей, черепичной крышей, черной крышей и отделкой планкеном
Пример оригинального дизайна: одноэтажный, деревянный, белый частный загородный дом среднего размера в скандинавском стиле с двускатной крышей, черепичной крышей, черной крышей и отделкой планкеном
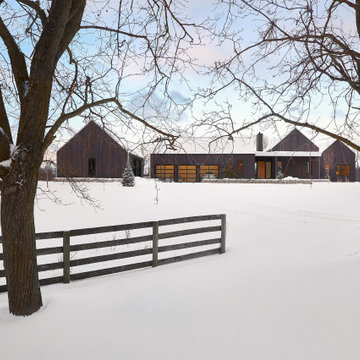
Пример оригинального дизайна: деревянный частный загородный дом в скандинавском стиле с двускатной крышей и металлической крышей
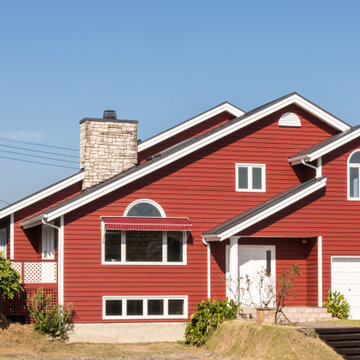
На фото: большой, двухэтажный, деревянный, красный частный загородный дом в скандинавском стиле с двускатной крышей и черепичной крышей

Black vinyl board and batten style siding was installed around the entire exterior, accented with cedar wood tones on the garage door, dormer window, and the posts on the front porch. The dark, modern look was continued with the use of black soffit, fascia, windows, and stone.
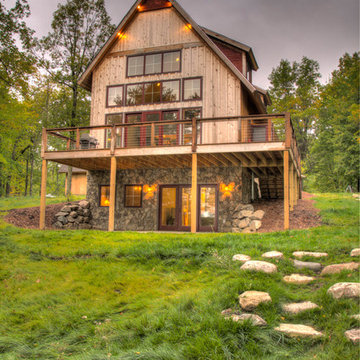
Источник вдохновения для домашнего уюта: трехэтажный, деревянный частный загородный дом среднего размера в скандинавском стиле с двускатной крышей и крышей из гибкой черепицы

Project Overview:
This project was a new construction laneway house designed by Alex Glegg and built by Eyco Building Group in Vancouver, British Columbia. It uses our Gendai cladding that shows off beautiful wood grain with a blackened look that creates a stunning contrast against their homes trim and its lighter interior. Photos courtesy of Christopher Rollett.
Product: Gendai 1×6 select grade shiplap
Prefinish: Black
Application: Residential – Exterior
SF: 1200SF
Designer: Alex Glegg
Builder: Eyco Building Group
Date: August 2017
Location: Vancouver, BC
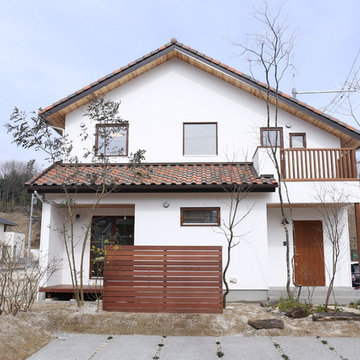
リビングで映画鑑賞ができる大きなスクリーンがあり、吹き抜け越しに中二階や二階からも楽しめる、開放的な家 Photo by Hitomi Mese
Идея дизайна: двухэтажный, белый частный загородный дом в скандинавском стиле с двускатной крышей и черепичной крышей
Идея дизайна: двухэтажный, белый частный загородный дом в скандинавском стиле с двускатной крышей и черепичной крышей
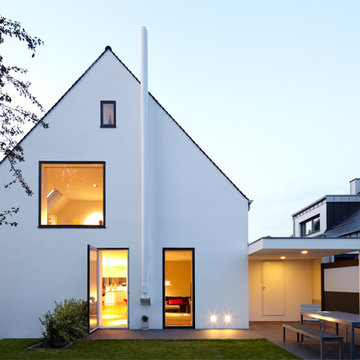
На фото: белый, трехэтажный частный загородный дом среднего размера в скандинавском стиле с двускатной крышей и облицовкой из цементной штукатурки
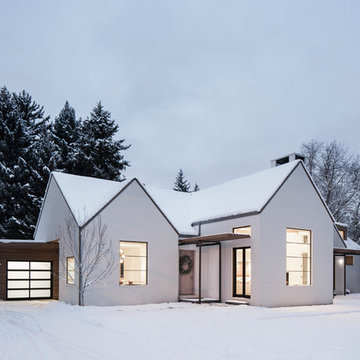
Photos: Mark Weinberg
Interiors: Ann Tempest
Стильный дизайн: кирпичный, белый, одноэтажный дом в скандинавском стиле - последний тренд
Стильный дизайн: кирпичный, белый, одноэтажный дом в скандинавском стиле - последний тренд
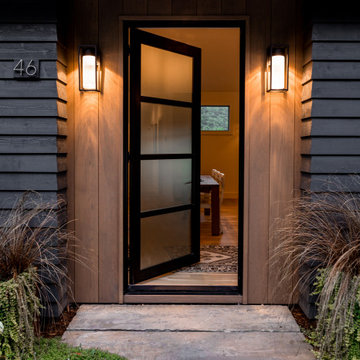
Источник вдохновения для домашнего уюта: дом среднего размера в скандинавском стиле

Источник вдохновения для домашнего уюта: одноэтажный, кирпичный, белый частный загородный дом среднего размера в скандинавском стиле с вальмовой крышей, крышей из гибкой черепицы и серой крышей

На фото: большой, одноэтажный, деревянный, белый частный загородный дом в скандинавском стиле с двускатной крышей, металлической крышей и черной крышей
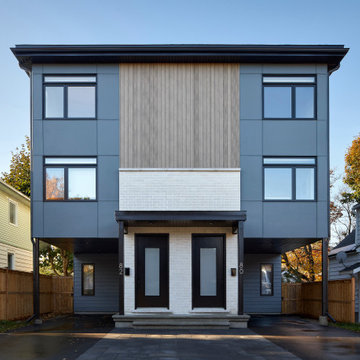
На фото: трехэтажный, разноцветный частный загородный дом в скандинавском стиле с облицовкой из ЦСП, плоской крышей, крышей из смешанных материалов и черной крышей с

We took a tired 1960s house and transformed it into modern family home. We extended to the back to add a new open plan kitchen & dining area with 3m high sliding doors and to the front to gain a master bedroom, en suite and playroom. We completely overhauled the power and lighting, increased the water flow and added underfloor heating throughout the entire house.
The elegant simplicity of nordic design informed our use of a stripped back internal palette of white, wood and grey to create a continuous harmony throughout the house. We installed oak parquet floors, bespoke douglas fir cabinetry and southern yellow pine surrounds to the high performance windows.
Красивые дома в скандинавском стиле – 11 306 фото фасадов
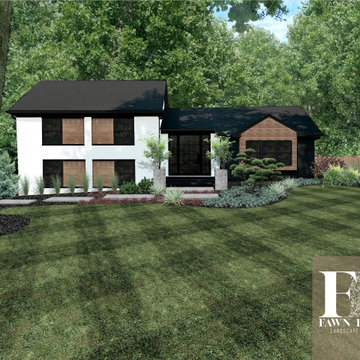
My clients knew their house didn't match their modern Scandinavian style. Located in South Charlotte in an older, well-established community, Sara and Ash had big dreams for their home. During our virtual consultation, I learned a lot about this couple and their style. Ash is a woodworker and business owner; Sara is a realtor so they needed help pulling a vision together to combine their styles. We looked over their Pinterest boards where I began to envision their mid-century, meets modern, meets Scandinavian, meets Japanese garden, meets Monterey style. I told you I love making each exterior unique to each homeowner!
⠀⠀⠀⠀⠀⠀⠀⠀⠀
The backyard was top priority for this family of 4 with a big wish-list. Sara and Ash were looking for a she-shed for Sara’s Peleton workouts, a fire pit area to hangout, and a fun and functional space that was golden doodle-friendly. They also envisioned a custom tree house that Ash would create for their 3-year-old, and an artificial soccer field to burn some energy off. I gave them a vision for the back sunroom area that would be converted into the woodworking shop for Ash to spend time perfecting his craft.
⠀⠀⠀⠀⠀⠀⠀⠀⠀
This landscape is very low-maintenance with the rock details, evergreens, and ornamental grasses. My favorite feature is the pops of black river rock that contrasts with the white rock
1
