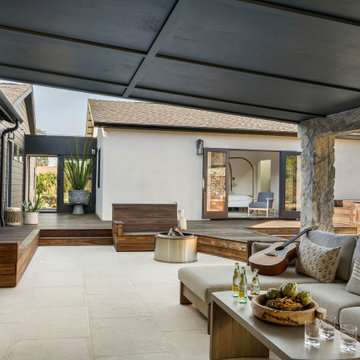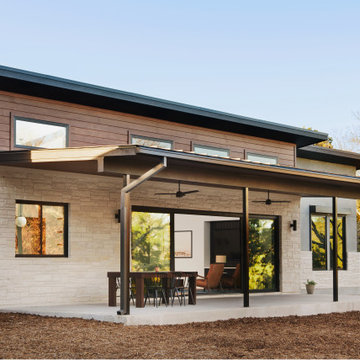Фото: двор в стиле ретро
Сортировать:
Бюджет
Сортировать:Популярное за сегодня
1 - 20 из 4 817 фото
1 из 2

Already partially enclosed by an ipe fence and concrete wall, our client had a vision of an outdoor courtyard for entertaining on warm summer evenings since the space would be shaded by the house in the afternoon. He imagined the space with a water feature, lighting and paving surrounded by plants.
With our marching orders in place, we drew up a schematic plan quickly and met to review two options for the space. These options quickly coalesced and combined into a single vision for the space. A thick, 60” tall concrete wall would enclose the opening to the street – creating privacy and security, and making a bold statement. We knew the gate had to be interesting enough to stand up to the large concrete walls on either side, so we designed and had custom fabricated by Dennis Schleder (www.dennisschleder.com) a beautiful, visually dynamic metal gate. The gate has become the icing on the cake, all 300 pounds of it!
Other touches include drought tolerant planting, bluestone paving with pebble accents, crushed granite paving, LED accent lighting, and outdoor furniture. Both existing trees were retained and are thriving with their new soil. The garden was installed in December and our client is extremely happy with the results – so are we!
Photo credits, Coreen Schmidt

PixelProFoto
На фото: большая пергола во дворе частного дома на боковом дворе в стиле ретро с уличным камином и покрытием из бетонных плит с
На фото: большая пергола во дворе частного дома на боковом дворе в стиле ретро с уличным камином и покрытием из бетонных плит с
Find the right local pro for your project
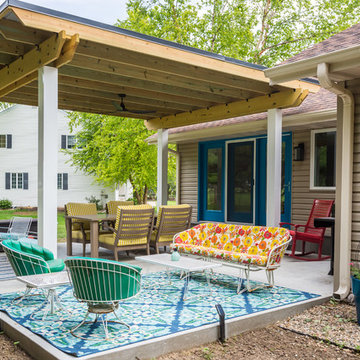
With bright outdoor upholstery fabrics, this patio on the golf course was inviting and fun. A pop of color on the exterior doors that fully opened into the interior made indoor/outdoor living a breeze.

Свежая идея для дизайна: пергола во дворе частного дома в стиле ретро с забором - отличное фото интерьера
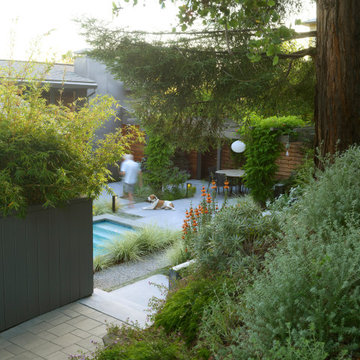
На фото: пергола во дворе частного дома на заднем дворе в стиле ретро с мощением тротуарной плиткой с

Photography by Meghan Montgomery
Источник вдохновения для домашнего уюта: маленький двор на переднем дворе в стиле ретро с местом для костра и покрытием из каменной брусчатки без защиты от солнца для на участке и в саду
Источник вдохновения для домашнего уюта: маленький двор на переднем дворе в стиле ретро с местом для костра и покрытием из каменной брусчатки без защиты от солнца для на участке и в саду
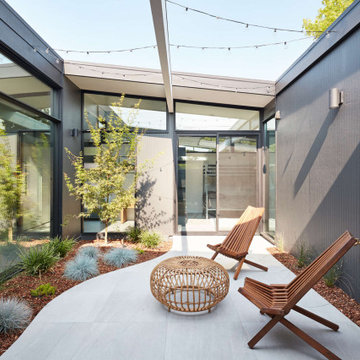
This Eichler home was strategically expanded and reconfigured to strengthen the connection between interior and exterior spaces while also adding a more spacious primary suite, formalized entry space, and an expanded bedroom and hallway bathroom. The entry sequence is now defined by custom storage, a large glass wall at the light-filled atrium, and a mid-century-inspired geometric screen. The sense of connection between indoor and outdoor spaces is heightened by a large, multi-panel sliding door system spanning the full width of the main living spaces. The outdated kitchen was relocated adjacent to the new door system, flowing into a spacious great room overlooking new landscaping. Indoor/outdoor floor tile extends the living spaces out onto patios at the atrium and rear yard to further fade the boundary between this Eichler’s interior and exterior.
Klopf Architecture project team: John Klopf, Ethan Taylor, and Fernanda Bernardes
Structural engineer: BASE Design
Interior Designer: Lucile Glessner
Landscape Designer: Bonnie Brock Landscape Design
General Contrator: Starburst Construction
Photography: © 2022 by Mariko Reed
Completion year: 2021

After completing an interior remodel for this mid-century home in the South Salem hills, we revived the old, rundown backyard and transformed it into an outdoor living room that reflects the openness of the new interior living space. We tied the outside and inside together to create a cohesive connection between the two. The yard was spread out with multiple elevations and tiers, which we used to create “outdoor rooms” with separate seating, eating and gardening areas that flowed seamlessly from one to another. We installed a fire pit in the seating area; built-in pizza oven, wok and bar-b-que in the outdoor kitchen; and a soaking tub on the lower deck. The concrete dining table doubled as a ping-pong table and required a boom truck to lift the pieces over the house and into the backyard. The result is an outdoor sanctuary the homeowners can effortlessly enjoy year-round.

Пример оригинального дизайна: пергола во дворе частного дома на заднем дворе в стиле ретро с покрытием из бетонных плит
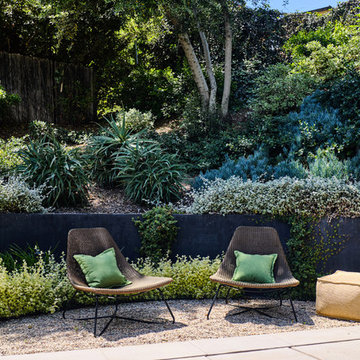
Sitting area at end of swimming pool outside primary suite
Landscape design by Meg Rushing Coffee
Photo by Dan Arnold
На фото: двор среднего размера на заднем дворе в стиле ретро с покрытием из гравия без защиты от солнца с
На фото: двор среднего размера на заднем дворе в стиле ретро с покрытием из гравия без защиты от солнца с
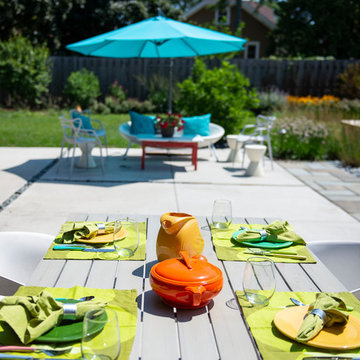
The new patio extends slightly further into the backyard which created more room for dining and lounging. It continues the wedge-shaped theme of the front walk. Beach pebble runnels break up the space visually.
Renn Kuhnen Photography
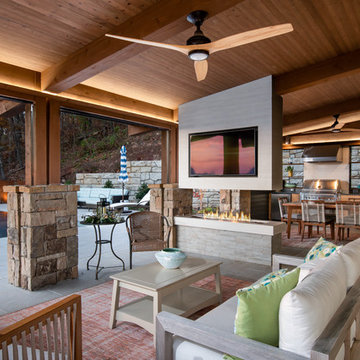
Источник вдохновения для домашнего уюта: большой двор на заднем дворе в стиле ретро с уличным камином и навесом
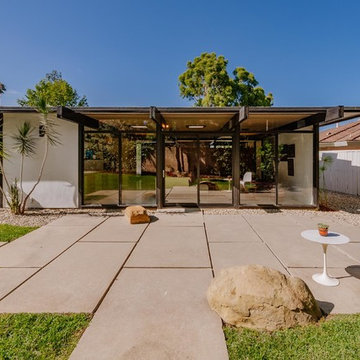
Источник вдохновения для домашнего уюта: двор среднего размера на заднем дворе в стиле ретро с покрытием из декоративного бетона
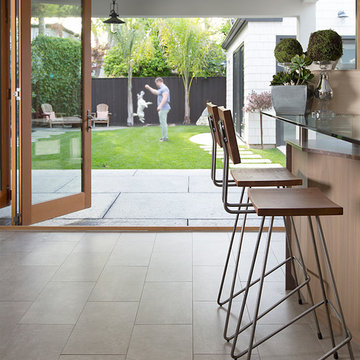
Michelle Drewes Media
Пример оригинального дизайна: огромный двор на заднем дворе в стиле ретро
Пример оригинального дизайна: огромный двор на заднем дворе в стиле ретро
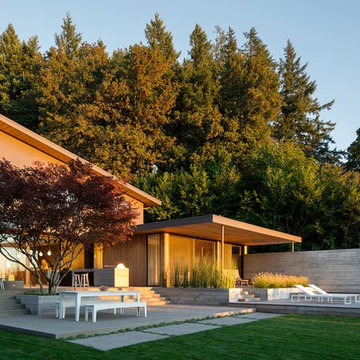
Пример оригинального дизайна: двор на заднем дворе в стиле ретро с летней кухней и покрытием из бетонных плит без защиты от солнца
Photo: Marni Epstein-Mervis © 2018 Houzz
Пример оригинального дизайна: двор в стиле ретро
Пример оригинального дизайна: двор в стиле ретро
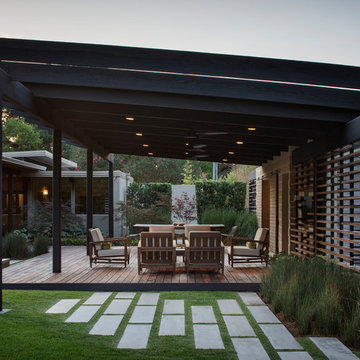
Outdoor Kitchen and Living Space
Стильный дизайн: двор на заднем дворе в стиле ретро - последний тренд
Стильный дизайн: двор на заднем дворе в стиле ретро - последний тренд
Фото: двор в стиле ретро
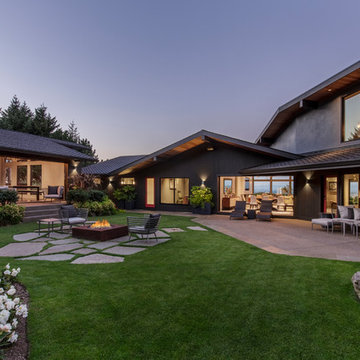
David Papazian
Источник вдохновения для домашнего уюта: двор в стиле ретро
Источник вдохновения для домашнего уюта: двор в стиле ретро
1
