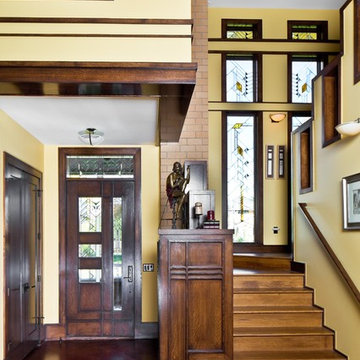Прихожая с желтыми стенами – фото дизайна интерьера
Сортировать:
Бюджет
Сортировать:Популярное за сегодня
1 - 20 из 2 759 фото

Пример оригинального дизайна: тамбур в классическом стиле с одностворчатой входной дверью, входной дверью из темного дерева и желтыми стенами

Photographer: Anice Hoachlander from Hoachlander Davis Photography, LLC Principal
Designer: Anthony "Ankie" Barnes, AIA, LEED AP
На фото: фойе с кирпичным полом, желтыми стенами, одностворчатой входной дверью и синей входной дверью с
На фото: фойе с кирпичным полом, желтыми стенами, одностворчатой входной дверью и синей входной дверью с

На фото: фойе среднего размера в стиле ретро с желтыми стенами, светлым паркетным полом, одностворчатой входной дверью, серой входной дверью и коричневым полом с

Transitional modern interior design in Napa. Worked closely with clients to carefully choose colors, finishes, furnishings, and design details. Staircase made by SC Fabrication here in Napa. Entry hide bench available through Poor House.
Photos by Bryan Gray
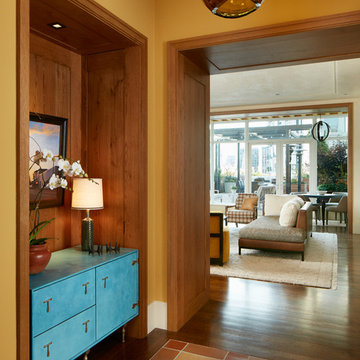
Nathan Kirkman
Источник вдохновения для домашнего уюта: фойе среднего размера в стиле неоклассика (современная классика) с желтыми стенами и паркетным полом среднего тона
Источник вдохновения для домашнего уюта: фойе среднего размера в стиле неоклассика (современная классика) с желтыми стенами и паркетным полом среднего тона

Foyer. The Sater Design Collection's luxury, farmhouse home plan "Manchester" (Plan #7080). saterdesign.com
На фото: фойе среднего размера в стиле кантри с желтыми стенами, полом из сланца, двустворчатой входной дверью и входной дверью из темного дерева с
На фото: фойе среднего размера в стиле кантри с желтыми стенами, полом из сланца, двустворчатой входной дверью и входной дверью из темного дерева с
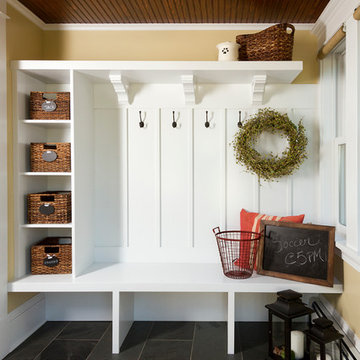
Building Design, Plans, and Interior Finishes by: Fluidesign Studio I Builder: Anchor Builders I Photographer: sethbennphoto.com
На фото: тамбур: освещение в стиле кантри с желтыми стенами с
На фото: тамбур: освещение в стиле кантри с желтыми стенами с

Идея дизайна: фойе среднего размера в классическом стиле с желтыми стенами и паркетным полом среднего тона
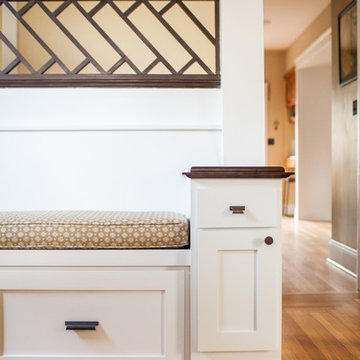
Стильный дизайн: фойе со шкафом для обуви в стиле кантри с желтыми стенами и паркетным полом среднего тона - последний тренд

A family of snowbirds hired us to design their South Floridian getaway inspired by old Hollywood glamor. Film, repetition, reflection and symmetry are some of the common characteristics of the interiors in this particular era.
This carried through to the design of the apartment through the use of rich textiles such as velvets and silks, ornate forms, bold patterns, reflective surfaces such as glass and mirrors, and lots of bright colors with high-gloss white moldings throughout.
In this introduction you’ll see the general molding design and furniture layout of each space.The ceilings in this project get special treatment – colorful patterned wallpapers are found within the applied moldings and crown moldings throughout each room.
The elevator vestibule is the Sun Room – you arrive in a bright head-to-toe yellow space that foreshadows what is to come. The living room is left as a crisp white canvas and the doors are painted Tiffany blue for contrast. The girl’s room is painted in a warm pink and accented with white moldings on walls and a patterned glass bead wallpaper above. The boy’s room has a more subdued masculine theme with an upholstered gray suede headboard and accents of royal blue. Finally, the master suite is covered in a coral red with accents of pearl and white but it’s focal point lies in the grandiose white leather tufted headboard wall.
We collaborated with the interior designer on several designs before making this shoe storage cabinet. A busy Beacon Hill Family needs a place to land when they enter from the street. The narrow entry hall only has about 9" left once the door is opened and it needed to fit under the doorknob as well.
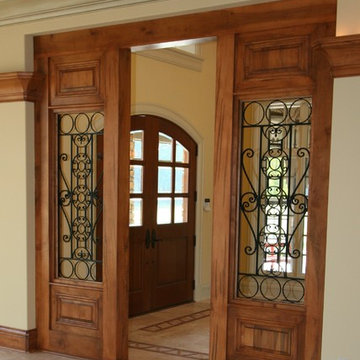
View of front door through a cased opening with window detail.
На фото: фойе среднего размера в классическом стиле с желтыми стенами, полом из керамической плитки, двустворчатой входной дверью и входной дверью из темного дерева
На фото: фойе среднего размера в классическом стиле с желтыми стенами, полом из керамической плитки, двустворчатой входной дверью и входной дверью из темного дерева
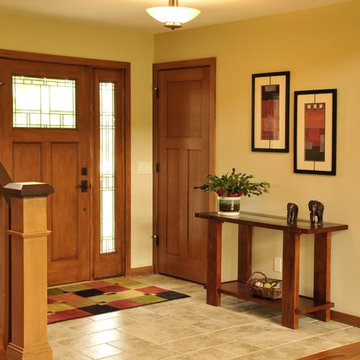
Front entry with tile flooring, mission style railing and single door with sidelites.
Hal Kearney, Photographer
Источник вдохновения для домашнего уюта: фойе с желтыми стенами, паркетным полом среднего тона, одностворчатой входной дверью и входной дверью из дерева среднего тона
Источник вдохновения для домашнего уюта: фойе с желтыми стенами, паркетным полом среднего тона, одностворчатой входной дверью и входной дверью из дерева среднего тона
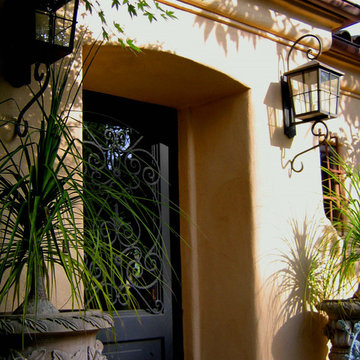
Design Consultant Jeff Doubét is the author of Creating Spanish Style Homes: Before & After – Techniques – Designs – Insights. The 240 page “Design Consultation in a Book” is now available. Please visit SantaBarbaraHomeDesigner.com for more info.
Jeff Doubét specializes in Santa Barbara style home and landscape designs. To learn more info about the variety of custom design services I offer, please visit SantaBarbaraHomeDesigner.com
Jeff Doubét is the Founder of Santa Barbara Home Design - a design studio based in Santa Barbara, California USA.
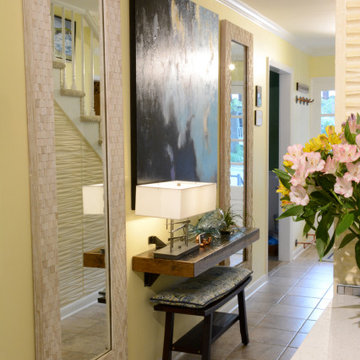
Entry for a Luxury Beach House. Function should be the core of all designs. This small Foyer features a coat and shoe drop-off at the front door. Our custom floating shelf and bench is both practical and unobtrusive. Large mirrors are for self checks, while distributing light throughout the space and adding an illusion of more space.

На фото: огромная входная дверь в стиле кантри с желтыми стенами, темным паркетным полом, двустворчатой входной дверью, коричневой входной дверью и черным полом с
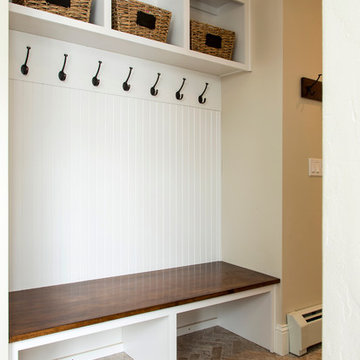
Свежая идея для дизайна: фойе среднего размера в стиле неоклассика (современная классика) с желтыми стенами, темным паркетным полом, одностворчатой входной дверью и входной дверью из темного дерева - отличное фото интерьера
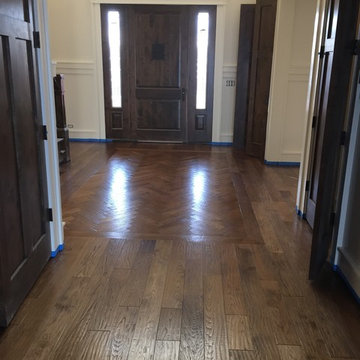
Herringbone installed by Superb
Источник вдохновения для домашнего уюта: фойе в классическом стиле с желтыми стенами, светлым паркетным полом, одностворчатой входной дверью, входной дверью из темного дерева и коричневым полом
Источник вдохновения для домашнего уюта: фойе в классическом стиле с желтыми стенами, светлым паркетным полом, одностворчатой входной дверью, входной дверью из темного дерева и коричневым полом
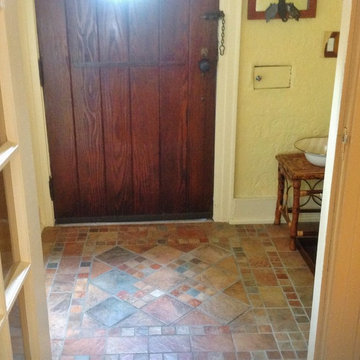
Источник вдохновения для домашнего уюта: маленький вестибюль в стиле неоклассика (современная классика) с полом из керамической плитки, одностворчатой входной дверью, входной дверью из темного дерева и желтыми стенами для на участке и в саду
Прихожая с желтыми стенами – фото дизайна интерьера
1
