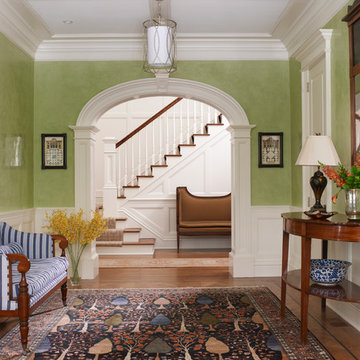Прихожая с зелеными стенами – фото дизайна интерьера
Сортировать:
Бюджет
Сортировать:Популярное за сегодня
1 - 20 из 2 574 фото

Ellen McDermott
Идея дизайна: прихожая среднего размера в стиле кантри с зелеными стенами, одностворчатой входной дверью, белой входной дверью и бежевым полом
Идея дизайна: прихожая среднего размера в стиле кантри с зелеными стенами, одностворчатой входной дверью, белой входной дверью и бежевым полом

Источник вдохновения для домашнего уюта: фойе в современном стиле с зелеными стенами, двустворчатой входной дверью, желтой входной дверью, белым полом и обоями на стенах

Vue sur l'entrée
Идея дизайна: узкая прихожая в стиле неоклассика (современная классика) с зелеными стенами, паркетным полом среднего тона, одностворчатой входной дверью, белой входной дверью и коричневым полом
Идея дизайна: узкая прихожая в стиле неоклассика (современная классика) с зелеными стенами, паркетным полом среднего тона, одностворчатой входной дверью, белой входной дверью и коричневым полом

Design Charlotte Féquet
Photos Laura Jacques
Свежая идея для дизайна: большое фойе в современном стиле с зелеными стенами, темным паркетным полом, двустворчатой входной дверью, металлической входной дверью и коричневым полом - отличное фото интерьера
Свежая идея для дизайна: большое фойе в современном стиле с зелеными стенами, темным паркетным полом, двустворчатой входной дверью, металлической входной дверью и коричневым полом - отличное фото интерьера
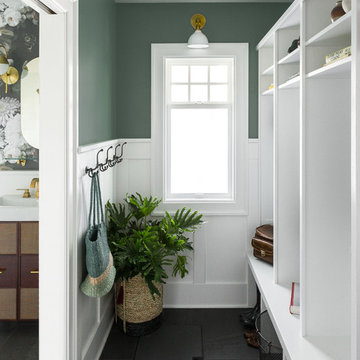
Пример оригинального дизайна: тамбур в стиле неоклассика (современная классика) с зелеными стенами и черным полом
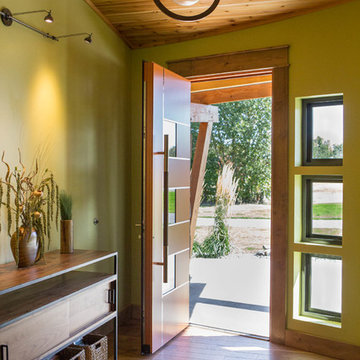
A mountain modern residence situated in the Gallatin Valley of Montana. Our modern aluminum door adds just the right amount of flair to this beautiful home designed by FORMation Architecture. The Circle F Residence has a beautiful mixture of natural stone, wood and metal, creating a home that blends flawlessly into it’s environment.
The modern door design was selected to complete the home with a warm front entrance. This signature piece is designed with horizontal cutters and a wenge wood handle accented with stainless steel caps. The obscure glass was chosen to add natural light and provide privacy to the front entry of the home. Performance was also factor in the selection of this piece; quad pane glass and a fully insulated aluminum door slab offer high performance and protection from the extreme weather. This distinctive modern aluminum door completes the home and provides a warm, beautiful entry way.
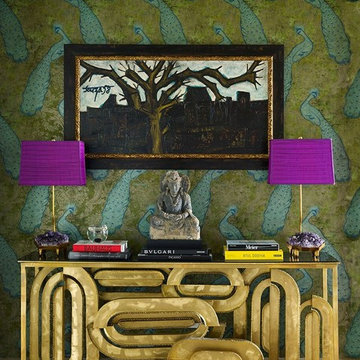
Пример оригинального дизайна: большая узкая прихожая: освещение в современном стиле с зелеными стенами и коричневым полом
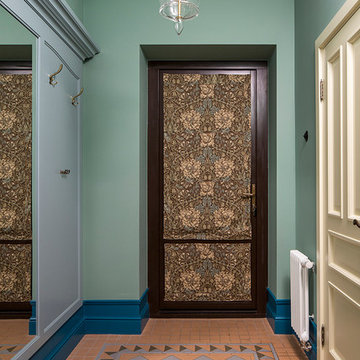
Архитектор, дизайнер Олеся Шляхтина
Стильный дизайн: входная дверь в классическом стиле с зелеными стенами и одностворчатой входной дверью - последний тренд
Стильный дизайн: входная дверь в классическом стиле с зелеными стенами и одностворчатой входной дверью - последний тренд
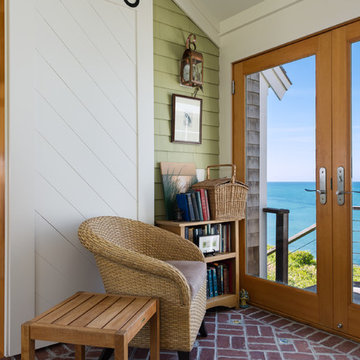
Beame Architectural Partenership
David Galler AIA
Tyra Pacheco Photography
На фото: большая прихожая в морском стиле с зелеными стенами и кирпичным полом
На фото: большая прихожая в морском стиле с зелеными стенами и кирпичным полом

Professionally Staged by Ambience at Home
http://ambiance-athome.com/
Professionally Photographed by SpaceCrafting
http://spacecrafting.com
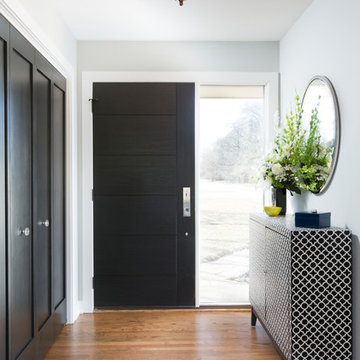
Свежая идея для дизайна: маленькое фойе в стиле модернизм с зелеными стенами, паркетным полом среднего тона, одностворчатой входной дверью, черной входной дверью и коричневым полом для на участке и в саду - отличное фото интерьера
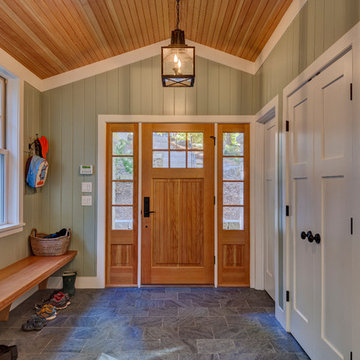
Greg Hubbard Photography
Пример оригинального дизайна: тамбур среднего размера в классическом стиле с зелеными стенами, полом из сланца, одностворчатой входной дверью и входной дверью из светлого дерева
Пример оригинального дизайна: тамбур среднего размера в классическом стиле с зелеными стенами, полом из сланца, одностворчатой входной дверью и входной дверью из светлого дерева
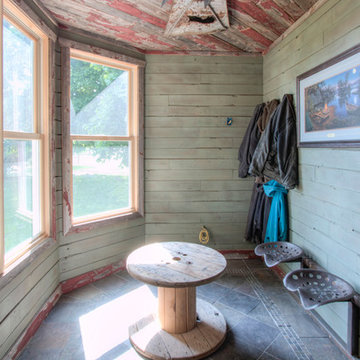
Photography by Kayser Photography of Lake Geneva Wi
На фото: маленький вестибюль в стиле рустика с зелеными стенами и полом из сланца для на участке и в саду
На фото: маленький вестибюль в стиле рустика с зелеными стенами и полом из сланца для на участке и в саду
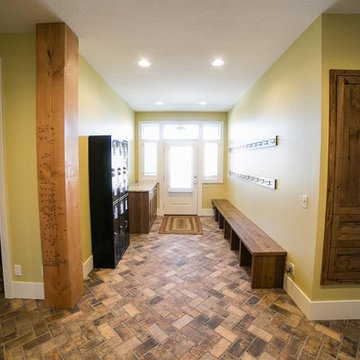
Источник вдохновения для домашнего уюта: тамбур в стиле рустика с зелеными стенами, кирпичным полом и одностворчатой входной дверью
Conversion of a beautiful property originally a Country House hotel into a private home with contemporary extensions.
andrew marshall photography
Стильный дизайн: большая входная дверь в современном стиле с зелеными стенами, полом из известняка, двустворчатой входной дверью и черной входной дверью - последний тренд
Стильный дизайн: большая входная дверь в современном стиле с зелеными стенами, полом из известняка, двустворчатой входной дверью и черной входной дверью - последний тренд

Our Clients, the proud owners of a landmark 1860’s era Italianate home, desired to greatly improve their daily ingress and egress experience. With a growing young family, the lack of a proper entry area and attached garage was something they wanted to address. They also needed a guest suite to accommodate frequent out-of-town guests and visitors. But in the homeowner’s own words, “He didn’t want to be known as the guy who ‘screwed up’ this beautiful old home”. Our design challenge was to provide the needed space of a significant addition, but do so in a manner that would respect the historic home. Our design solution lay in providing a “hyphen”: a multi-functional daily entry breezeway connector linking the main house with a new garage and in-law suite above.
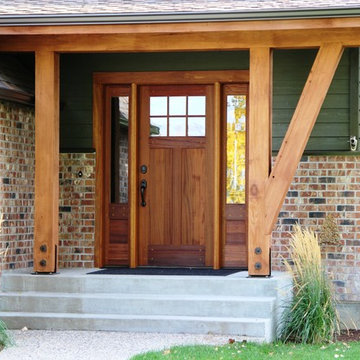
On this front entry we added a shed roof. The large rustic post and beam timbers add character while keeping an open feel.
Источник вдохновения для домашнего уюта: входная дверь с зелеными стенами, бетонным полом, одностворчатой входной дверью и входной дверью из темного дерева
Источник вдохновения для домашнего уюта: входная дверь с зелеными стенами, бетонным полом, одностворчатой входной дверью и входной дверью из темного дерева
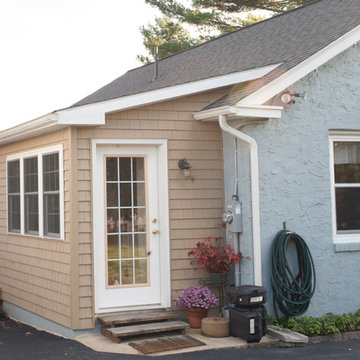
This West Chester rancher had a rather dilapidated back porch that served as the principal entrance to the house. Meanwhile, the stairway to the basement went through the kitchen, cutting 4’ from the width of this room. When Derek and Abbey wanted to spruce up the porch, we saw an opportunity to move the basement stairway out of the kitchen.
Design Criteria:
- Replace 3-season porch with 4-season mudroom.
- Move basement stairway from kitchen to mudroom.
Special Features:
- Custom stair railing of maple and mahogany.
- Custom built-ins and coat rack.
- Narrow Fishing Rod closet cleverly tucked under the stairs
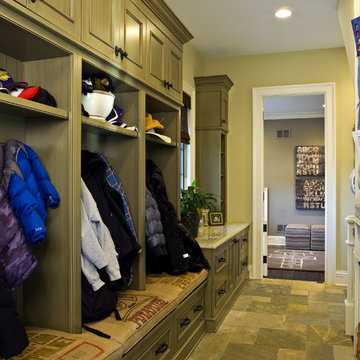
http://www.pickellbuilders.com. Cynthia Lynn photography.
Mud Room with Brookhaven Recessed Beaded Cabinet Doors and Lockers, golden white quartzite stone floors, and polished limegrass granite countertops.
Прихожая с зелеными стенами – фото дизайна интерьера
1
