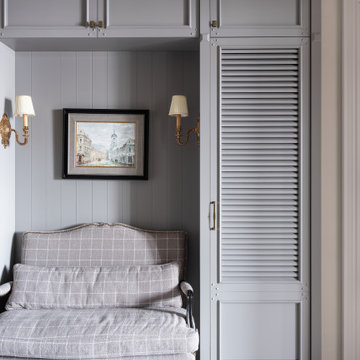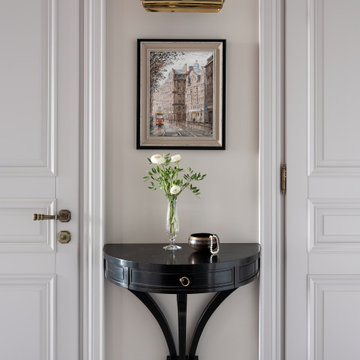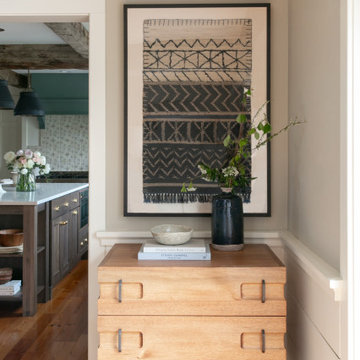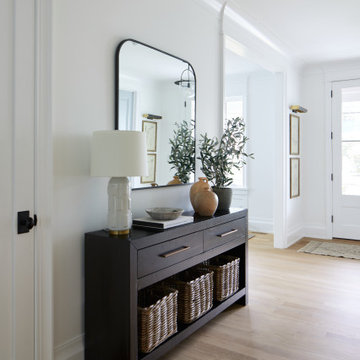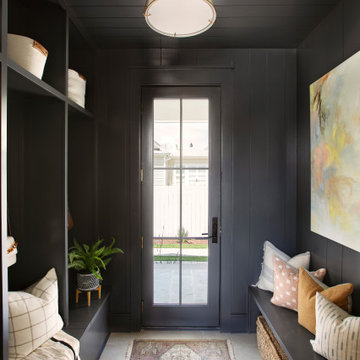Прихожая – фото дизайна интерьера
Сортировать:
Бюджет
Сортировать:Популярное за сегодня
2501 - 2520 из 500 914 фото

На фото: маленькая прихожая в стиле кантри с деревянным полом, одностворчатой входной дверью, коричневым полом и деревянным потолком для на участке и в саду с
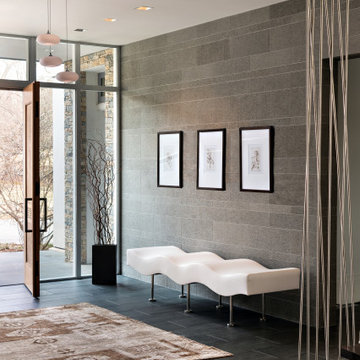
When you find just the right rug and just the right art and just the right lighting to compliment the architecture, the space feels just right. When you enter you feel "wowwed."
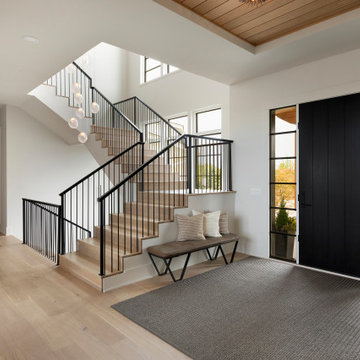
Entryway with modern staircase and white oak wood stairs and ceiling details.
Свежая идея для дизайна: прихожая в стиле неоклассика (современная классика) с белыми стенами, светлым паркетным полом, одностворчатой входной дверью, черной входной дверью и потолком из вагонки - отличное фото интерьера
Свежая идея для дизайна: прихожая в стиле неоклассика (современная классика) с белыми стенами, светлым паркетным полом, одностворчатой входной дверью, черной входной дверью и потолком из вагонки - отличное фото интерьера
Find the right local pro for your project
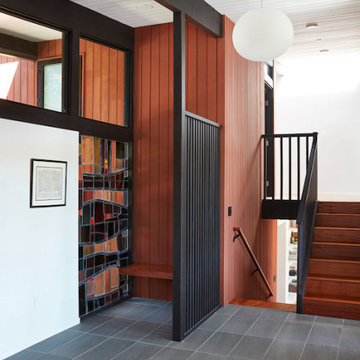
The Roger Lee designed house from 1962 was purchased by the current homeowners in almost original condition, as the previous owners elected to defer most maintenance projects over the years. The clients were able to see beyond the dated materials and finishes, single-paned glass and uninsulated walls and they approached Klopf Architecture to help them expand and update the entire home, one the family could settle into and enjoy for years to come. It was important that the new designs were aligned with Lee's original intent not only because of the client's appreciation for mid-century modern architecture, but also because the house was deemed historical. The Stanford Real Estate Office requires a stringent design review which safeguards the integrity of the community, which Klopf Architecture was happy to oblige going into their updated designs.
As with many original mid-century modern homes, the house was scaled to the 1960s lifestyle where rooms were smaller and openings to views were limited and tightly framed. The original conditions defined the direction the family of four would take in updating the house and making it comfortable for their modern lifestyle. Klopf designed a full gut remodel and major addition to bring the house into the 21st century and provide the living area needed for the client's family. The newly expanded house added just about 1,100 sf to create an airy, comfortable and family friendly house, taking full advantage of the beautiful southwestern views that extend out to the hills beyond. The enclosed garage created an additional 240 sf of covered space for long-term storage.
A cracked swimming pool created an eyesore taking up a majority of the backyard landscape, so it was one of the first elements to go during the transformation. Working with Outer Space Landscape Architects, the family asked for a mix of relaxing outdoor patio spaces that eventually blend into the native landscaping, extending their views outward toward the natural greenery of the trees beyond their property. Filling in the old pool was a smart way to expand the living spaces outward. The orientation of the house was designed to enjoy the views, but the original architecture provided the first homeowners with mere glimpses of the landscape outside.
Klopf was able to broaden those views, continuing and extending on the original architecture to take full advantage of the unobstructed natural views across the rear facade of the house. Small horizontal openings in the primary bedroom and office were replaced with much taller windows that now follow the angled roof line upward, extending across almost all of the facade. We worked with Western Windows, whose designs included an oblique-shaped, operable casement that allowed our design to rise with the slope. A new corner office added to the primary suite, offers a bright and functional work-from-home solution that looks out at the distant views and added natural light from the expanded window configuration that now wraps around the corner.
The existing lower level was designed by Lee as a utilitarian space, serving as a wet pool room with a drain in the center of the floor, bathroom, laundry and storage areas. Without the need for a pool room, Klopf was able to convert the area into a much more comfortable and functional living space with a new family room and guest suite. The new spaces enjoy easy access to a new outdoor patio through floor to ceiling, full-width glass sliders.
Continuing along the rear facade, a previously exposed deck extending from the living room and hallway provided access to the backyard through a single set of stairs leading toward the side of the house which made sense when the pool was in place. The new deck was re-envisioned as an extension of the main living room and now serves as a second outdoor living room. A new slatted pergola above provides the homeowners welcome relief from the hot afternoon sun. A second set of stairs now creates a better connection to the redesigned lower level. Klopf was able to reconfigure the spaces, extending the living room outward toward the views, where the family now claims it as the heart of the home, spending a large majority of their time outdoors.
Back inside, the original wood-burning Malm fireplace was beautifully restored and a gas burner installed to comply with California's strict air standards. It now rests in front of a wall of Heath accent tiles where a dated red brick wall used to stand. A new taller window brings more light and views into the refreshed interior living room. The original glass doors opposite the fireplace were replaced by larger sliders that when fully opened, create a seamless transition to the new outdoor living area so the two spaces feel like one connected space. The original utilitarian kitchen was needlessly tucked into the far back corner and closed-off, out of sight from the living room, so the clients asked Klopf to open it up and expand the kitchen forward so it felt more connected. Today the much larger kitchen is connected to the living area where a short wall with a cutout offers a visual glimpse into the kitchen and a handy pass-through counter for serving guests. A new breakfast nook was also added to create another spot where the family can gather for casual meals. Just outside, a new built-in outdoor grill and prep area extends the kitchen outside and connects to a new outdoor dining spot nestled amongst the trees, taking advantage of the views out back.
Klopf was able to expand the other two bedrooms, add a new laundry room and half-bath and convert the carport to an enclosed garage to add more storage areas which was lost when the pool house was converted to the family and guest room.
To maintain a historical connection to the original designs, the exterior siding was repeated on all exterior walls, a full-height stained glass window at the front entryway restored, and an interior slatted screen element repeated outside at the exterior entry courtyard and over the new outdoor living room to create a shade trellis. The new house stands proudly and shines against it's new landscaping features, while respecting and expanding on the original intent of Roger Lee's designs epitomizing the comforts of indoor-outdoor living in Northern California.
Completion year: 2020
Klopf Architecture project team: John Klopf, Klara Kevane, Noel Andrade
Contractor: ORB Construction, Brendan O'Reilly
Structural engineer: Sezen and Moon
Landscape architect: Outer space
Furnishings and decoration: Urbanism Designs
Photographer: Mariko Reed
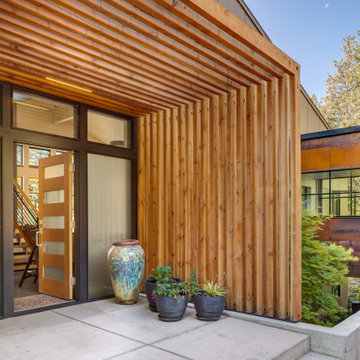
На фото: прихожая в современном стиле с одностворчатой входной дверью и входной дверью из дерева среднего тона
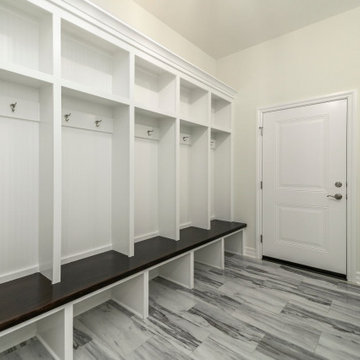
Свежая идея для дизайна: большой тамбур с двустворчатой входной дверью, белой входной дверью и разноцветным полом - отличное фото интерьера
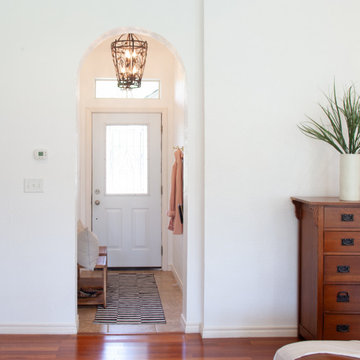
This narrow entry space was updated with fresh paint, a huge mirror, new light fixture, and wall hooks to save space. The small benches are actually repurposed shower stools which were narrow enough to fit the space.
Paint: Polar Bear White
Wall Hooks: Amazon, $10
Benches: HomeGoods, $30 ea
Mirror: Home Depot, $40
Rug: Overstock, $65
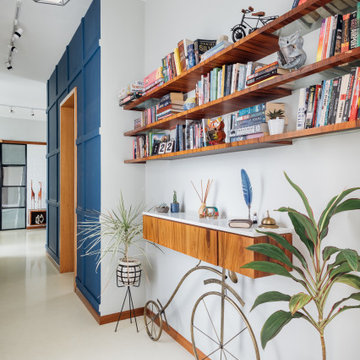
Entrance foyer - Donned with books, plants and curios from around the world.
Стильный дизайн: прихожая в современном стиле - последний тренд
Стильный дизайн: прихожая в современном стиле - последний тренд

Midcentury Modern inspired new build home. Color, texture, pattern, interesting roof lines, wood, light!
Свежая идея для дизайна: маленький тамбур в стиле ретро с белыми стенами, светлым паркетным полом, двустворчатой входной дверью, входной дверью из темного дерева и коричневым полом для на участке и в саду - отличное фото интерьера
Свежая идея для дизайна: маленький тамбур в стиле ретро с белыми стенами, светлым паркетным полом, двустворчатой входной дверью, входной дверью из темного дерева и коричневым полом для на участке и в саду - отличное фото интерьера

A vivid pink dutch door invites you in.
На фото: входная дверь среднего размера в морском стиле с черными стенами, бетонным полом, голландской входной дверью, красной входной дверью, бежевым полом и стенами из вагонки с
На фото: входная дверь среднего размера в морском стиле с черными стенами, бетонным полом, голландской входной дверью, красной входной дверью, бежевым полом и стенами из вагонки с
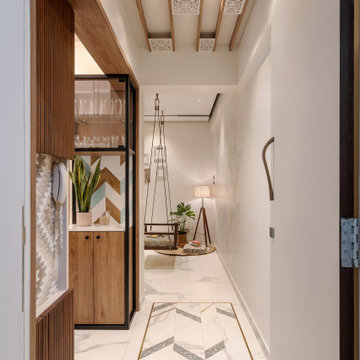
Modern, elegant and Bohemian describes this Mumbai home. This 650sqft apartment was old and cluttered with minimal storage space and worn out interiors. The client's brief included a Functional home with a modern look and ample storage space. "The brief included complete change in the interiors of the two-bedroom layout with living dining and kitchen. The process also led to all electrical and plumbing alterations," The living room space unearths textures, colours and patterns that offer a very relaxed and comfortable ambience to its users. The young couple has balanced their happy hygge with earthy colours–layering patterns of fabric, furnishing and art that elevate the design style yet keeping it cost-effective.
The challenge of crunched interior space led to compact modular dining. The tables slide between the platform makes the living room spacious when not in use. It can be pulled out and completely placed in the middle of the room, accommodating six people. The kitchen has hues of pastels which gives it an illusion of space. The dado tiles add character to the space and match perfectly with the cabinets. Long open countertops with pastel blue cabinets induce a touch of elegance to the space. There is an opening given to the kitchen which lets the light and interaction of the space flow through seamlessly. This connects and makes the home come alive. The master bedroom is heavy on neutrals with dark wood frames for the window seating area. White built-in wardrobes with rose gold handles add a pleasant touch to the room. The designers installed tropical wallpaper to bring in texture, colour and pattern to the entire room.
The daughter's room has different shades of pastel pink and blues with light wood panelling. The highlight of the room is the world map wallpaper beautifully printed by iPrint- Digital. The existing built-in wardrobe on one side is converted to an open library to accommodate her toys and books. Glass doors are installed for the wardrobe on the other side of the room making it look neat and spacious.
Ample storage space is provided and cloaked with the furniture design in wood. An overall neutral colour palette with the right pops of colour brings in the Bohemian vibes in this home.
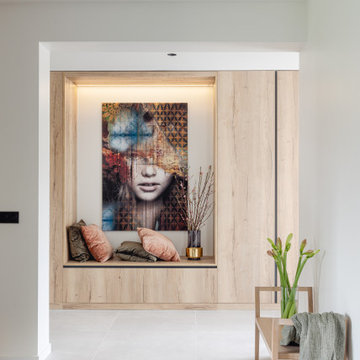
Источник вдохновения для домашнего уюта: узкая прихожая среднего размера в современном стиле с белыми стенами, полом из керамической плитки, стеклянной входной дверью и серым полом
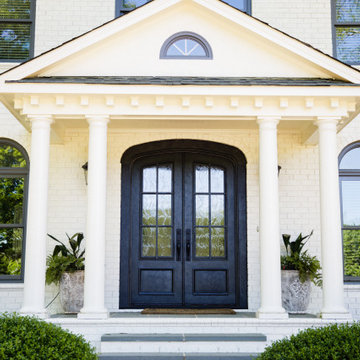
A timeless entry with a modern Charcoal finish, this sleek traditional style door features a double entry, insulated glass panels, and custom door hardware.
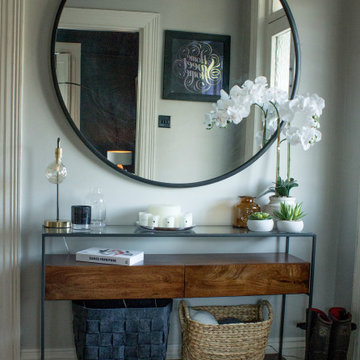
Victorian Hallway with extra large round mirror to reflect the light around the entrance. Traditional mosaic floor tiles with a Glass and Mango wood console table for hallway storage
Прихожая – фото дизайна интерьера
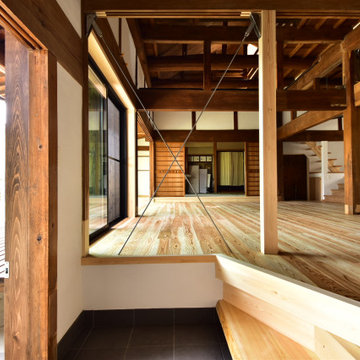
意匠面だけではなく、次世代へ住み継がれるべきための建物の長寿命化もしっかりと施した。
断熱面は、既存土壁の解体を最小限に抑え外断熱。土壁の蓄熱性を活かした熱容量の高い住宅を目指した。
屋根は2種類の断熱方法を使用。
既存野地板を仕上げとして見せる下屋の部分はフェノバボードによる屋根上断熱。その他は屋根下にセルロースファイバーを吹きこむことで、前者の方法ではウィークポイントとなりがちな面戸の断熱もしっかり確保している。
また耐震面では、束石立ての基礎に配筋/コンクリートを打設し補強。屋根は既存の日本瓦を降ろし、防水もしっかり施した上で軽量なガルバリウム鋼板で葺き替えた。
126
