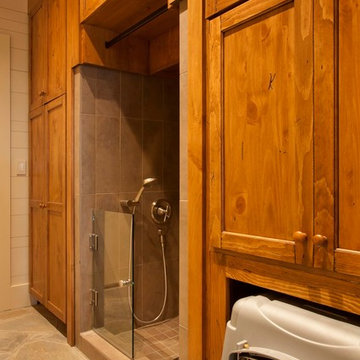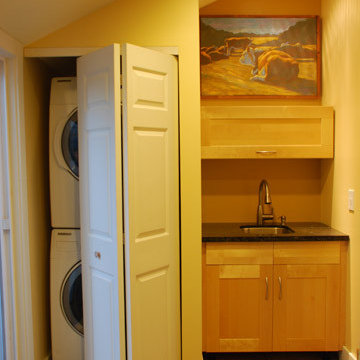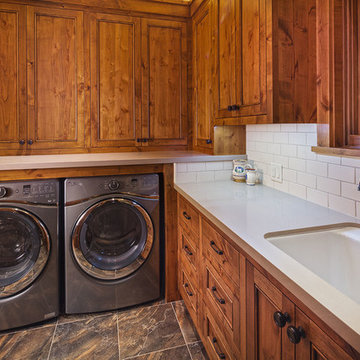Древесного цвета прачечная – фото дизайна интерьера
Сортировать:
Бюджет
Сортировать:Популярное за сегодня
1 - 20 из 1 051 фото
1 из 2

Design: Studio Three Design, Inc /
Photography: Agnieszka Jakubowicz
Идея дизайна: прачечная в стиле кантри
Идея дизайна: прачечная в стиле кантри
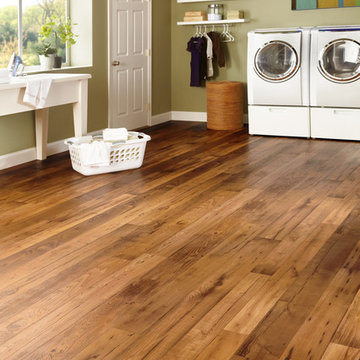
Vinyl plank flooring is a great flooring option for a laundry room because it's super durable and water resistant.
Стильный дизайн: большая отдельная прачечная в стиле кантри с белыми стенами, полом из винила и со стиральной и сушильной машиной рядом - последний тренд
Стильный дизайн: большая отдельная прачечная в стиле кантри с белыми стенами, полом из винила и со стиральной и сушильной машиной рядом - последний тренд
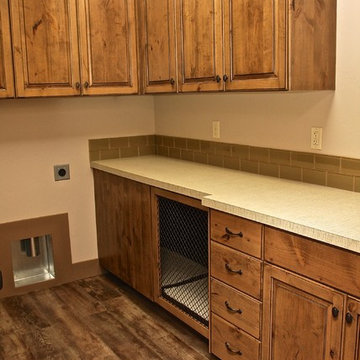
Andrea Dillabaugh
Источник вдохновения для домашнего уюта: прачечная в стиле кантри
Источник вдохновения для домашнего уюта: прачечная в стиле кантри
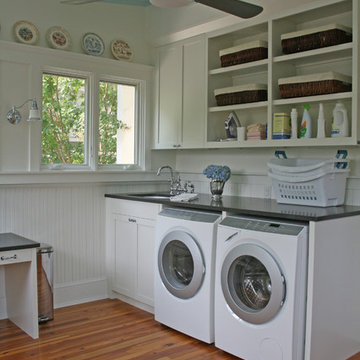
Источник вдохновения для домашнего уюта: прачечная в классическом стиле с белыми фасадами

1919 Bungalow remodel. Design by Meriwether Felt, photos by Susan Gilmore
На фото: маленькая прачечная в стиле кантри с желтыми стенами, со стиральной и сушильной машиной рядом, белыми фасадами, деревянной столешницей и бетонным полом для на участке и в саду с
На фото: маленькая прачечная в стиле кантри с желтыми стенами, со стиральной и сушильной машиной рядом, белыми фасадами, деревянной столешницей и бетонным полом для на участке и в саду с

Designer Maria Beck of M.E. Designs expertly combines fun wallpaper patterns and sophisticated colors in this lovely Alamo Heights home.
Laundry Room Paper Moon Painting wallpaper installation

This covered riding arena in Shingle Springs, California houses a full horse arena, horse stalls and living quarters. The arena measures 60’ x 120’ (18 m x 36 m) and uses fully engineered clear-span steel trusses too support the roof. The ‘club’ addition measures 24’ x 120’ (7.3 m x 36 m) and provides viewing areas, horse stalls, wash bay(s) and additional storage. The owners of this structure also worked with their builder to incorporate living space into the building; a full kitchen, bathroom, bedroom and common living area are located within the club portion.

Great views from this beautiful and efficient laundry room.
Стильный дизайн: большая отдельная, угловая прачечная в стиле рустика с врезной мойкой, фасадами с утопленной филенкой, фасадами цвета дерева среднего тона, гранитной столешницей, полом из сланца и со стиральной и сушильной машиной рядом - последний тренд
Стильный дизайн: большая отдельная, угловая прачечная в стиле рустика с врезной мойкой, фасадами с утопленной филенкой, фасадами цвета дерева среднего тона, гранитной столешницей, полом из сланца и со стиральной и сушильной машиной рядом - последний тренд
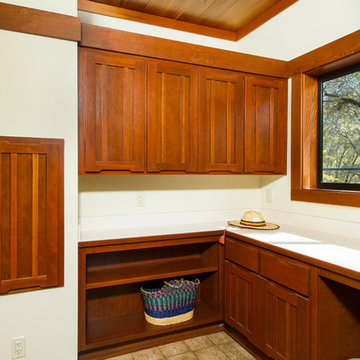
The existing cabinets were moved forward in order to accommodate the extra space required on the opposite wall for the television center. The new doors to the left of the counter allow easy access to the television components.
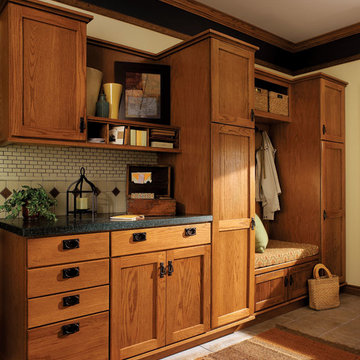
Quality Cabinets. Door Style Hancock2. Wood Species Red Oak. Finish Royal.
Источник вдохновения для домашнего уюта: прачечная в стиле кантри
Источник вдохновения для домашнего уюта: прачечная в стиле кантри
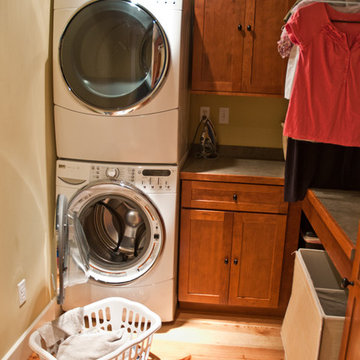
Mark Myers Architects,
Josh Barker Photography
Стильный дизайн: прачечная в классическом стиле с фасадами в стиле шейкер, фасадами цвета дерева среднего тона, бежевыми стенами, светлым паркетным полом и с сушильной машиной на стиральной машине - последний тренд
Стильный дизайн: прачечная в классическом стиле с фасадами в стиле шейкер, фасадами цвета дерева среднего тона, бежевыми стенами, светлым паркетным полом и с сушильной машиной на стиральной машине - последний тренд

Total gut and renovation of a Georgetown 1900 townhouse.
На фото: угловая кладовка среднего размера в современном стиле с врезной мойкой, фасадами в стиле шейкер, фасадами цвета дерева среднего тона, полом из керамической плитки, бежевыми стенами и с сушильной машиной на стиральной машине
На фото: угловая кладовка среднего размера в современном стиле с врезной мойкой, фасадами в стиле шейкер, фасадами цвета дерева среднего тона, полом из керамической плитки, бежевыми стенами и с сушильной машиной на стиральной машине

Hal Kearney
Стильный дизайн: универсальная комната среднего размера в стиле рустика с накладной мойкой, полом из травертина, со стиральной и сушильной машиной рядом и оранжевыми стенами - последний тренд
Стильный дизайн: универсальная комната среднего размера в стиле рустика с накладной мойкой, полом из травертина, со стиральной и сушильной машиной рядом и оранжевыми стенами - последний тренд

Источник вдохновения для домашнего уюта: отдельная, угловая прачечная среднего размера в восточном стиле с врезной мойкой, плоскими фасадами, светлыми деревянными фасадами, гранитной столешницей, оранжевыми стенами, полом из керамической плитки и со стиральной и сушильной машиной рядом

Laundry room. Bright wallpaper, matching painted furniture style cabinetry and copper farm sink. Floor is marmoleum squares.
Photo by: David Hiser
Идея дизайна: прачечная среднего размера в классическом стиле с с полувстраиваемой мойкой (с передним бортиком), фасадами в стиле шейкер, оранжевыми фасадами, столешницей из кварцевого агломерата, полом из линолеума, со стиральной и сушильной машиной рядом, разноцветными стенами и серой столешницей
Идея дизайна: прачечная среднего размера в классическом стиле с с полувстраиваемой мойкой (с передним бортиком), фасадами в стиле шейкер, оранжевыми фасадами, столешницей из кварцевого агломерата, полом из линолеума, со стиральной и сушильной машиной рядом, разноцветными стенами и серой столешницей
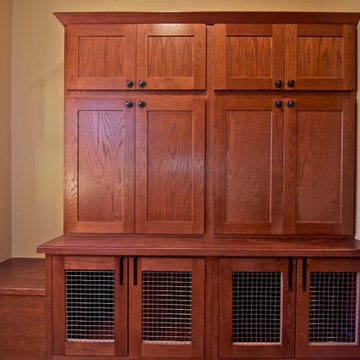
This piece of storage was created in order to have a place to put the family's items for outdoor use as well as the bottom portion was to be used as a kennel for their small dogs.

This prairie home tucked in the woods strikes a harmonious balance between modern efficiency and welcoming warmth.
The laundry space is designed for convenience and seamless organization by being cleverly concealed behind elegant doors. This practical design ensures that the laundry area remains tidy and out of sight when not in use.
---
Project designed by Minneapolis interior design studio LiLu Interiors. They serve the Minneapolis-St. Paul area, including Wayzata, Edina, and Rochester, and they travel to the far-flung destinations where their upscale clientele owns second homes.
For more about LiLu Interiors, see here: https://www.liluinteriors.com/
To learn more about this project, see here:
https://www.liluinteriors.com/portfolio-items/north-oaks-prairie-home-interior-design/
Древесного цвета прачечная – фото дизайна интерьера
1
