Подвал с светлым паркетным полом – фото дизайна интерьера
Сортировать:
Бюджет
Сортировать:Популярное за сегодня
1 - 20 из 2 234 фото
1 из 2

Идея дизайна: подвал в современном стиле с бежевыми стенами, светлым паркетным полом, бежевым полом и многоуровневым потолком

На фото: большой подвал в стиле неоклассика (современная классика) с выходом наружу, домашним баром, черными стенами, светлым паркетным полом, бежевым полом и многоуровневым потолком

Hallway Space in Basement
Источник вдохновения для домашнего уюта: подземный подвал среднего размера в скандинавском стиле с бежевыми стенами, светлым паркетным полом, бежевым полом, многоуровневым потолком и стенами из вагонки
Источник вдохновения для домашнего уюта: подземный подвал среднего размера в скандинавском стиле с бежевыми стенами, светлым паркетным полом, бежевым полом, многоуровневым потолком и стенами из вагонки

На фото: большой подвал в современном стиле с выходом наружу, белыми стенами, светлым паркетным полом и бежевым полом без камина

На фото: большой подвал в стиле неоклассика (современная классика) с выходом наружу, белыми стенами, светлым паркетным полом, стандартным камином, фасадом камина из бетона и коричневым полом с

Jason Cook
На фото: подвал в стиле неоклассика (современная классика) с бежевыми стенами, светлым паркетным полом и бежевым полом с
На фото: подвал в стиле неоклассика (современная классика) с бежевыми стенами, светлым паркетным полом и бежевым полом с
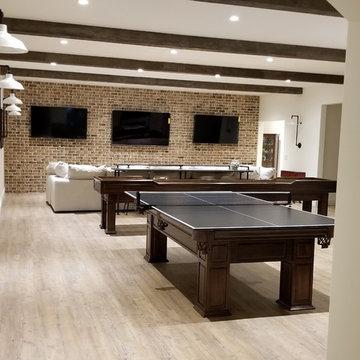
Свежая идея для дизайна: подземный, большой подвал в классическом стиле с белыми стенами, светлым паркетным полом и коричневым полом без камина - отличное фото интерьера
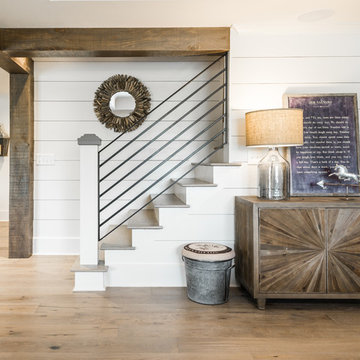
Свежая идея для дизайна: подвал среднего размера в стиле модернизм с выходом наружу, белыми стенами и светлым паркетным полом - отличное фото интерьера

Идея дизайна: подвал среднего размера в стиле кантри с выходом наружу, белыми стенами, светлым паркетным полом и бежевым полом без камина

A light filled basement complete with a Home Bar and Game Room. Beyond the Pool Table and Ping Pong Table, the floor to ceiling sliding glass doors open onto an outdoor sitting patio.

A light filled basement complete with a Home Bar and Game Room. Beyond the Pool Table and Ping Pong Table, the floor to ceiling sliding glass doors open onto an outdoor sitting patio.

Источник вдохновения для домашнего уюта: подземный, большой подвал в стиле неоклассика (современная классика) с серыми стенами, светлым паркетным полом, стандартным камином, фасадом камина из бетона, коричневым полом и кирпичными стенами

While the light from Overstock and fun chair add style to this space, the Woodland Green (Benjamin Moore) painted cabinets provide so much function by providing hidden storage for entertaining pieces and overflow pantry items.
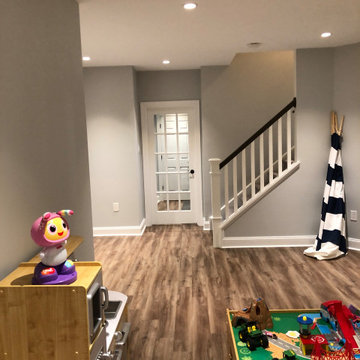
A modern take on a finished basement - Perfect for entertaining family and friends with a child play area so the adults can have some time to themselves. ? Enjoy your own private workout space by entering through a tasteful glass door.

Basement entertaining at it's best! Bar, theater, guest room, and kids play area
Свежая идея для дизайна: огромный подвал в современном стиле с выходом наружу, синими стенами, светлым паркетным полом и коричневым полом без камина - отличное фото интерьера
Свежая идея для дизайна: огромный подвал в современном стиле с выходом наружу, синими стенами, светлым паркетным полом и коричневым полом без камина - отличное фото интерьера

На фото: подземный подвал в современном стиле с белыми стенами, светлым паркетным полом и бежевым полом с
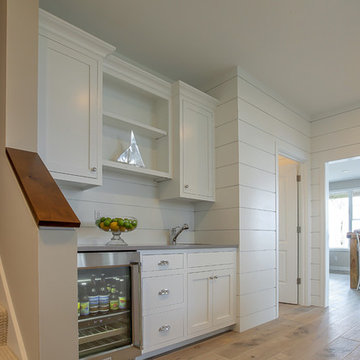
Cottage Home's 2016 Showcase Home, The Watershed, is fully furnished and outfitted in classic Cottage Home style. Located on the south side of Lake Macatawa, this house is available and move-in ready.
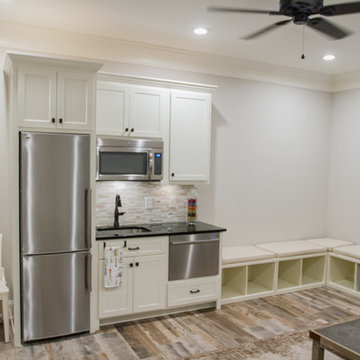
This basement renovation includes a mud room area, bedroom, living area with kitchenette and bathroom, and storage space.
Свежая идея для дизайна: подвал среднего размера в стиле неоклассика (современная классика) с серыми стенами и светлым паркетным полом без камина - отличное фото интерьера
Свежая идея для дизайна: подвал среднего размера в стиле неоклассика (современная классика) с серыми стенами и светлым паркетным полом без камина - отличное фото интерьера
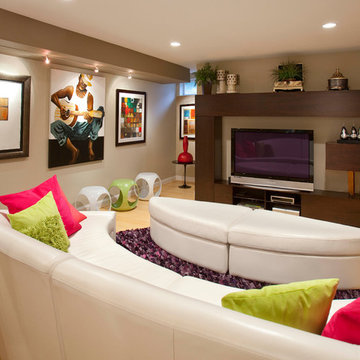
Sheryl McLean, Allied ASID
На фото: большой подвал в современном стиле с выходом наружу, бежевыми стенами, светлым паркетным полом и бежевым полом без камина с
На фото: большой подвал в современном стиле с выходом наружу, бежевыми стенами, светлым паркетным полом и бежевым полом без камина с

Below Buchanan is a basement renovation that feels as light and welcoming as one of our outdoor living spaces. The project is full of unique details, custom woodworking, built-in storage, and gorgeous fixtures. Custom carpentry is everywhere, from the built-in storage cabinets and molding to the private booth, the bar cabinetry, and the fireplace lounge.
Creating this bright, airy atmosphere was no small challenge, considering the lack of natural light and spatial restrictions. A color pallet of white opened up the space with wood, leather, and brass accents bringing warmth and balance. The finished basement features three primary spaces: the bar and lounge, a home gym, and a bathroom, as well as additional storage space. As seen in the before image, a double row of support pillars runs through the center of the space dictating the long, narrow design of the bar and lounge. Building a custom dining area with booth seating was a clever way to save space. The booth is built into the dividing wall, nestled between the support beams. The same is true for the built-in storage cabinet. It utilizes a space between the support pillars that would otherwise have been wasted.
The small details are as significant as the larger ones in this design. The built-in storage and bar cabinetry are all finished with brass handle pulls, to match the light fixtures, faucets, and bar shelving. White marble counters for the bar, bathroom, and dining table bring a hint of Hollywood glamour. White brick appears in the fireplace and back bar. To keep the space feeling as lofty as possible, the exposed ceilings are painted black with segments of drop ceilings accented by a wide wood molding, a nod to the appearance of exposed beams. Every detail is thoughtfully chosen right down from the cable railing on the staircase to the wood paneling behind the booth, and wrapping the bar.
Подвал с светлым паркетным полом – фото дизайна интерьера
1