Подвал с полом из керамической плитки – фото дизайна интерьера
Сортировать:
Бюджет
Сортировать:Популярное за сегодня
1 - 20 из 1 526 фото
1 из 2

We offer a wide variety of coffered ceilings, custom made in different styles and finishes to fit any space and taste.
For more projects visit our website wlkitchenandhome.com
.
.
.
#cofferedceiling #customceiling #ceilingdesign #classicaldesign #traditionalhome #crown #finishcarpentry #finishcarpenter #exposedbeams #woodwork #carvedceiling #paneling #custombuilt #custombuilder #kitchenceiling #library #custombar #barceiling #livingroomideas #interiordesigner #newjerseydesigner #millwork #carpentry #whiteceiling #whitewoodwork #carved #carving #ornament #librarydecor #architectural_ornamentation

Basement renovation with Modern nero tile floor in 12 x 24 with charcoal gray grout. in main space. Mudroom tile Balsaltina Antracite 12 x 24. Custom mudroom area with built-in closed cubbies, storage. and bench with shelves. Sliding door walkout to backyard. Cabinets are ultracraft in gray gloss finish with some mirror inserts. Backsplash from Tile Showcase Mandela Zest. Countertops in granite.

Full basement finish, custom theater, cabinets, wine cellar
Идея дизайна: подвал среднего размера в классическом стиле с выходом наружу, серыми стенами, полом из керамической плитки, стандартным камином, фасадом камина из кирпича и коричневым полом
Идея дизайна: подвал среднего размера в классическом стиле с выходом наружу, серыми стенами, полом из керамической плитки, стандартным камином, фасадом камина из кирпича и коричневым полом

The lower level was designed with retreat in mind. A unique bamboo ceiling overhead gives this level a cozy feel.
На фото: большой подвал в современном стиле с выходом наружу и полом из керамической плитки с
На фото: большой подвал в современном стиле с выходом наружу и полом из керамической плитки с

To obtain sources, copy and paste this link into your browser.
https://www.arlingtonhomeinteriors.com/retro-retreat
Photographer: Stacy Zarin-Goldberg
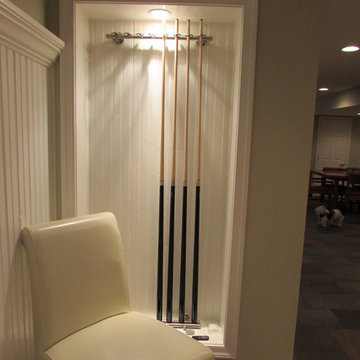
Talon Construction basement remodel
На фото: большой подвал в стиле неоклассика (современная классика) с выходом наружу, зелеными стенами и полом из керамической плитки с
На фото: большой подвал в стиле неоклассика (современная классика) с выходом наружу, зелеными стенами и полом из керамической плитки с
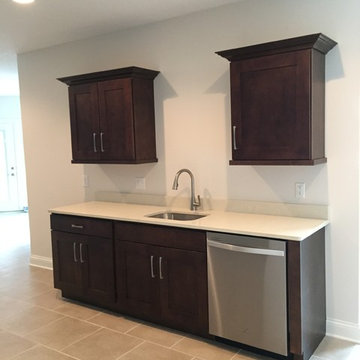
This new construction Basement Bar was designed in Starmark's Maple Milan finished in Mocha. The cabinet hardware is Berenson's Aspire collection finished in Brushed Nickel.
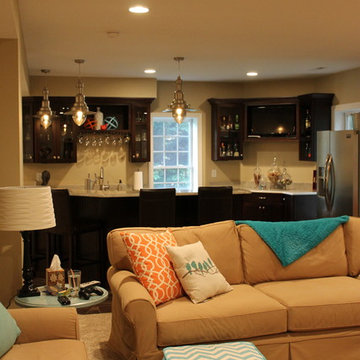
На фото: большой подвал в классическом стиле с выходом наружу, бежевыми стенами и полом из керамической плитки без камина с

The fireplace brick and simple wood slab mantle were painted to complement the room color. The fireplace is full functional, if needed.
C. Augestad, Fox Photography, Marietta, GA

Cipher Imaging
Пример оригинального дизайна: подвал в классическом стиле с серыми стенами и полом из керамической плитки без камина
Пример оригинального дизайна: подвал в классическом стиле с серыми стенами и полом из керамической плитки без камина

Источник вдохновения для домашнего уюта: большой подвал в стиле кантри с полом из керамической плитки, серым полом, выходом наружу, бежевыми стенами, стандартным камином и фасадом камина из камня
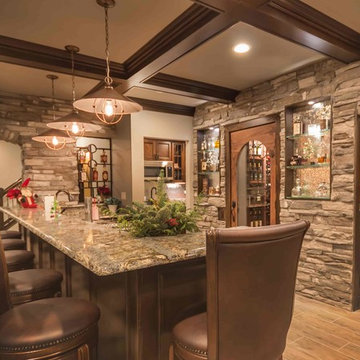
Идея дизайна: подземный, большой подвал в стиле рустика с бежевыми стенами, полом из керамической плитки, стандартным камином, фасадом камина из камня и серым полом

A comfortable and contemporary family room that accommodates a family's two active teenagers and their friends as well as intimate adult gatherings. Fireplace flanked by natural grass cloth wallpaper warms the space and invites friends to open the sleek sleeper sofa and spend the night.
Stephani Buchman Photography
www.stephanibuchmanphotgraphy.com

Bourbon Man Cave basement redesign in Mt. Juliet, TN
Источник вдохновения для домашнего уюта: большой подвал в стиле рустика с домашним баром, синими стенами, полом из керамической плитки, коричневым полом и деревянными стенами
Источник вдохновения для домашнего уюта: большой подвал в стиле рустика с домашним баром, синими стенами, полом из керамической плитки, коричневым полом и деревянными стенами
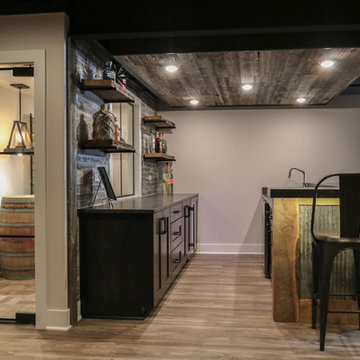
This photo was taken at DJK Custom Homes new Parker IV Eco-Smart model home in Stewart Ridge of Plainfield, Illinois.
Источник вдохновения для домашнего уюта: подземный, большой подвал в стиле кантри с белыми стенами, полом из керамической плитки и коричневым полом
Источник вдохновения для домашнего уюта: подземный, большой подвал в стиле кантри с белыми стенами, полом из керамической плитки и коричневым полом

This beautiful home in Brandon recently completed the basement. The husband loves to golf, hence they put a golf simulator in the basement, two bedrooms, guest bathroom and an awesome wet bar with walk-in wine cellar. Our design team helped this homeowner select Cambria Roxwell quartz countertops for the wet bar and Cambria Swanbridge for the guest bathroom vanity. Even the stainless steel pegs that hold the wine bottles and LED changing lights in the wine cellar we provided.
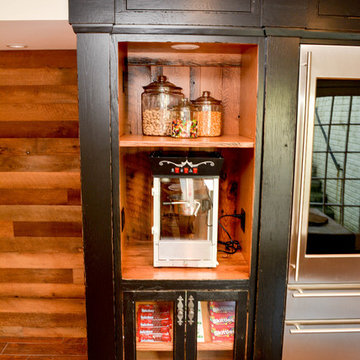
На фото: подвал среднего размера в стиле рустика с выходом наружу, бежевыми стенами, полом из керамической плитки, стандартным камином, фасадом камина из камня и коричневым полом с

The design of this home was driven by the owners’ desire for a three-bedroom waterfront home that showcased the spectacular views and park-like setting. As nature lovers, they wanted their home to be organic, minimize any environmental impact on the sensitive site and embrace nature.
This unique home is sited on a high ridge with a 45° slope to the water on the right and a deep ravine on the left. The five-acre site is completely wooded and tree preservation was a major emphasis. Very few trees were removed and special care was taken to protect the trees and environment throughout the project. To further minimize disturbance, grades were not changed and the home was designed to take full advantage of the site’s natural topography. Oak from the home site was re-purposed for the mantle, powder room counter and select furniture.
The visually powerful twin pavilions were born from the need for level ground and parking on an otherwise challenging site. Fill dirt excavated from the main home provided the foundation. All structures are anchored with a natural stone base and exterior materials include timber framing, fir ceilings, shingle siding, a partial metal roof and corten steel walls. Stone, wood, metal and glass transition the exterior to the interior and large wood windows flood the home with light and showcase the setting. Interior finishes include reclaimed heart pine floors, Douglas fir trim, dry-stacked stone, rustic cherry cabinets and soapstone counters.
Exterior spaces include a timber-framed porch, stone patio with fire pit and commanding views of the Occoquan reservoir. A second porch overlooks the ravine and a breezeway connects the garage to the home.
Numerous energy-saving features have been incorporated, including LED lighting, on-demand gas water heating and special insulation. Smart technology helps manage and control the entire house.
Greg Hadley Photography
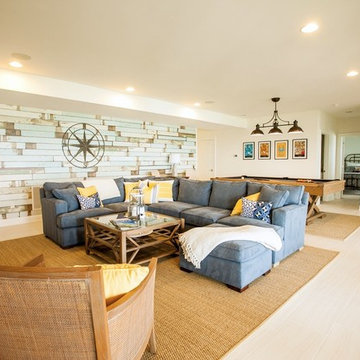
Источник вдохновения для домашнего уюта: большой подвал в морском стиле с выходом наружу, белыми стенами и полом из керамической плитки
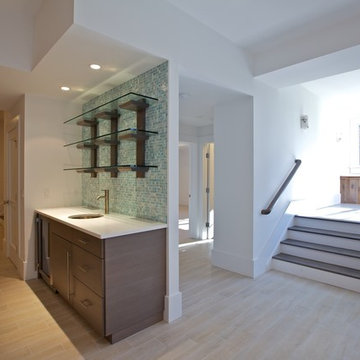
Finished lower level with wet bar.
Стильный дизайн: большой подвал в стиле неоклассика (современная классика) с белыми стенами и полом из керамической плитки без камина - последний тренд
Стильный дизайн: большой подвал в стиле неоклассика (современная классика) с белыми стенами и полом из керамической плитки без камина - последний тренд
Подвал с полом из керамической плитки – фото дизайна интерьера
1