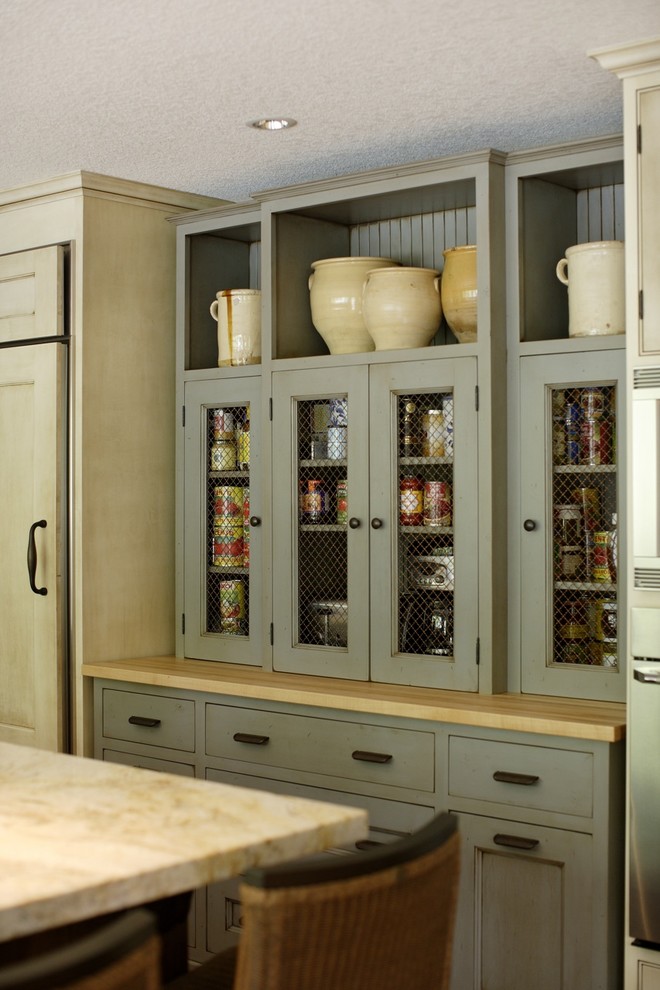
Lake Oswego Kitchen & Family Room
The island is stained walnut. The cabinets are glazed paint. The gray-green hutch has copper mesh over the doors and is designed to appear as a separate free standing piece. Small appliances are behind the cabinets at countertop level next to the range. The hood is copper with an aged finish. The wall of windows keeps the room light and airy, despite the dreary Pacific Northwest winters! The fireplace wall was floor to ceiling brick with a big wood stove. The new fireplace surround is honed marble. The hutch to the left is built into the wall and holds all of their electronics.
Project by Portland interior design studio Jenni Leasia Interior Design. Also serving Lake Oswego, West Linn, Vancouver, Sherwood, Camas, Oregon City, Beaverton, and the whole of Greater Portland.
For more about Jenni Leasia Interior Design, click here: https://www.jennileasiadesign.com/
Другие фото в Lake Oswego Kitchen & Family Room
Комментируют пользователи Houzz:
S.V. Ben добавил(а) это в Fun ideas12 апреля 2024 г.
Green and beige color scheme

50. Плюс к рабочей поверхностиДля удобства владельцев дизайнер Дженни Лизиа (Jenni Leasia) предусмотрела буфет с...