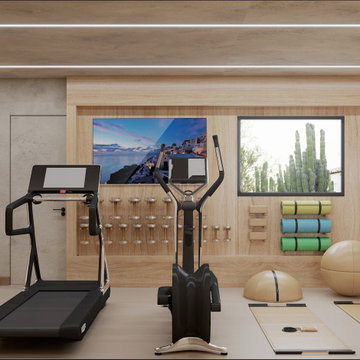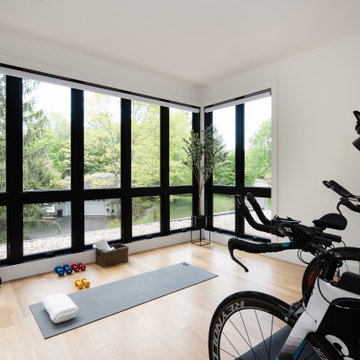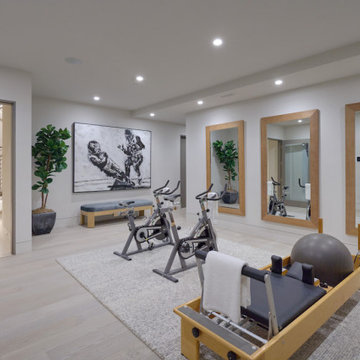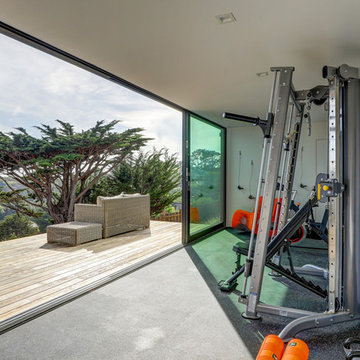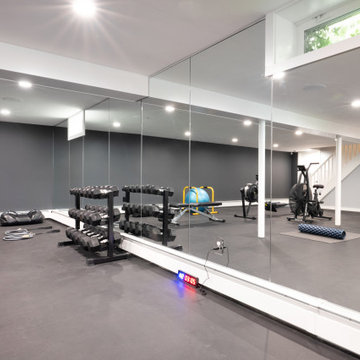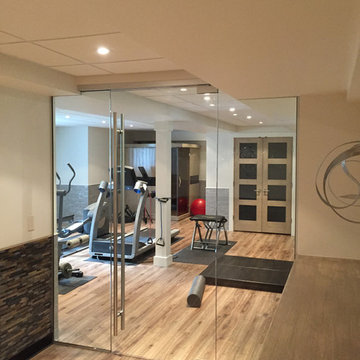Домашний тренажерный зал в стиле модернизм – фото дизайна интерьера
Сортировать:
Бюджет
Сортировать:Популярное за сегодня
1 - 20 из 3 721 фото
1 из 2

We took what was a dark narrow room and added mirrors and a French door / window combination to flood the space with natural light and bring in lovely views of the tree tops. What is especially unique about this home gym / playroom is the addition of a climbing wall and professional aerial point that allows the owners to easily swap out and hang a wide range of toys from Bungee Fitness to swings and trapeze all from a custom designed rigging system.
Find the right local pro for your project

Cross-Fit Gym for all of your exercise needs.
Photos: Reel Tour Media
Идея дизайна: большой универсальный домашний тренажерный зал в стиле модернизм с белыми стенами, полом из винила, черным полом и кессонным потолком
Идея дизайна: большой универсальный домашний тренажерный зал в стиле модернизм с белыми стенами, полом из винила, черным полом и кессонным потолком
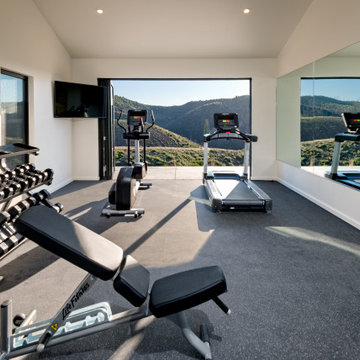
Источник вдохновения для домашнего уюта: домашний тренажерный зал в стиле модернизм
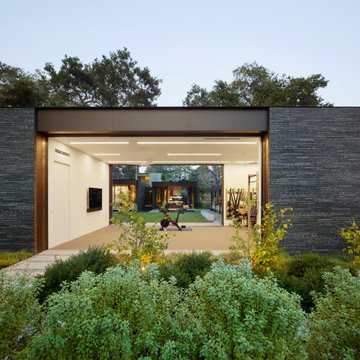
A freestanding structure set deep back into the site is a zen-like fitness/yoga studio as well as a guesthouse with a kitchenette
(Photography by: Matthew Millman)

This completed home boasts a HERS index of zero. The most noteworthy energy efficient features are the air tightness of the thermal shell and the use of solar energy. Using a 17.1 kW Photovoltaic system and Tesla Powerwall, the solar system provides approximately 100% of the annual electrical energy needs. In addition, an innovative “pod” floor plan design allows each separate pod to be closed off for minimal HVAC use when unused.
A Grand ARDA for Green Design goes to
Phil Kean Design Group
Designer: Phil Kean Design Group
From: Winter Park, Florida
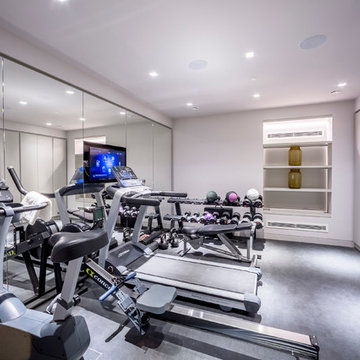
Control4 interface on a smart TV, allows the client to control their home technology without being interrupted during their work out. Thomas Alexander Photography
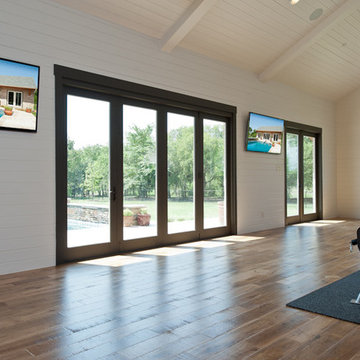
MLA Photography-Erin Matlock
Стильный дизайн: большой домашний тренажерный зал в стиле модернизм с тренажерами, белыми стенами и паркетным полом среднего тона - последний тренд
Стильный дизайн: большой домашний тренажерный зал в стиле модернизм с тренажерами, белыми стенами и паркетным полом среднего тона - последний тренд
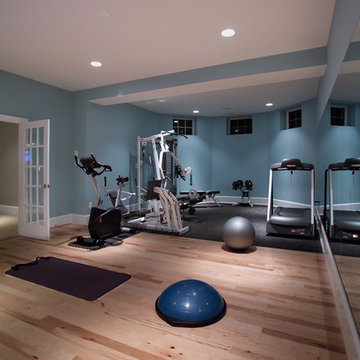
Beautiful exercise space and dance studio. Dance studio includes custom made barre and sprung floor. Rubber exercising flooring in the gynamsium. All design work by Mark Hendricks, Rule4 Building Group in house professional home designer. Entire contract work and painting by Rule4 Building Group, managed by Brent Hanauer, Senior Project Manager. Photos by Yerko H. Pallominy, ProArch Photograhy.

Источник вдохновения для домашнего уюта: домашний тренажерный зал в стиле модернизм
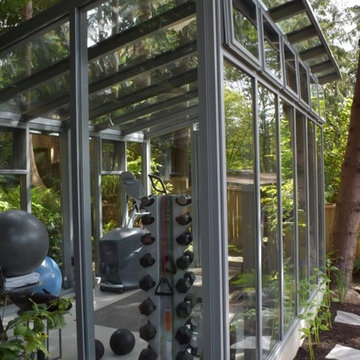
This custom freestanding lean to greenhouse has been converted into an outdoor gym. Rain or shine, the well ventilated space can be an escape to nature but not its elements. 10x14 with luxurious double glass glazing, this structure is a retreat from the everyday.
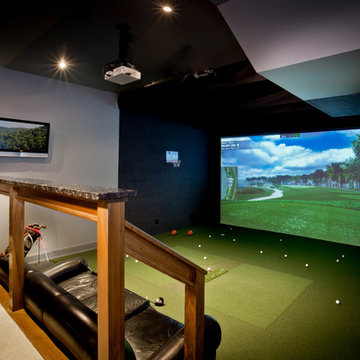
Don Schulte Photography
Свежая идея для дизайна: большой универсальный домашний тренажерный зал в стиле модернизм с бежевыми стенами, ковровым покрытием и зеленым полом - отличное фото интерьера
Свежая идея для дизайна: большой универсальный домашний тренажерный зал в стиле модернизм с бежевыми стенами, ковровым покрытием и зеленым полом - отличное фото интерьера
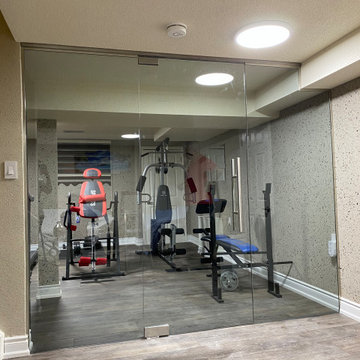
Источник вдохновения для домашнего уюта: домашний тренажерный зал в стиле модернизм
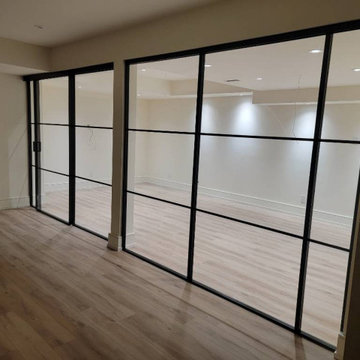
LUMI Sliding Doors by Komandor. Another stunning project with these fabulous looking doors. Completely customized for this space. We are ready to help when you are ready to update!
Домашний тренажерный зал в стиле модернизм – фото дизайна интерьера

This space was designed for maximum relaxation! The client needed a space in their home for their masseuse to provide their weekly in-home massages. This sitting area in the massage/spa space allows one spouse to keep the other company while the other one is on the massage table. The space is adorned with candles in various vessels, massage oils and towels. All the things one needs to feel at peace.
1
