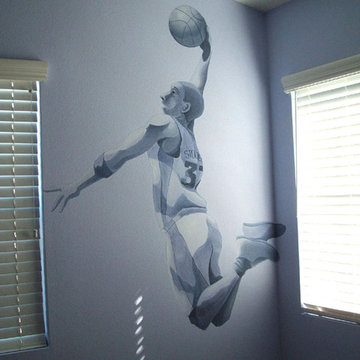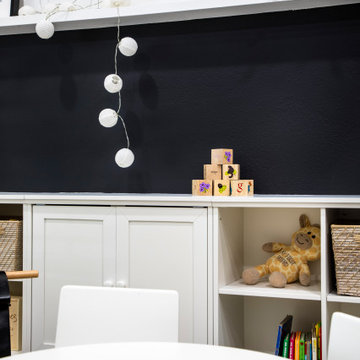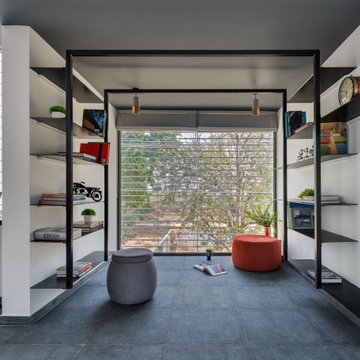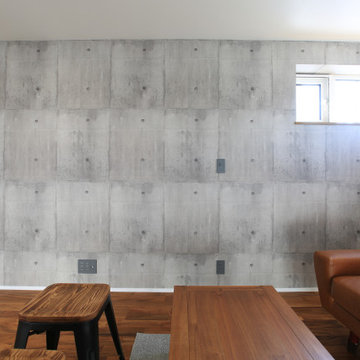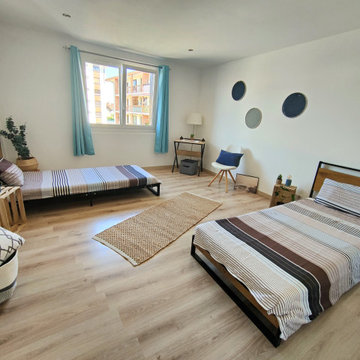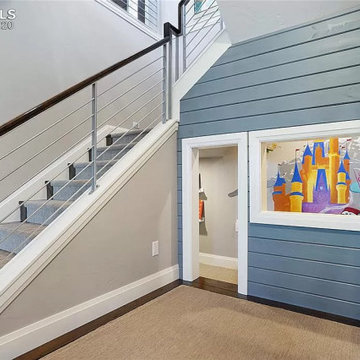Детская в стиле модернизм – фото дизайна интерьера
Сортировать:
Бюджет
Сортировать:Популярное за сегодня
1781 - 1800 из 20 854 фото
1 из 2
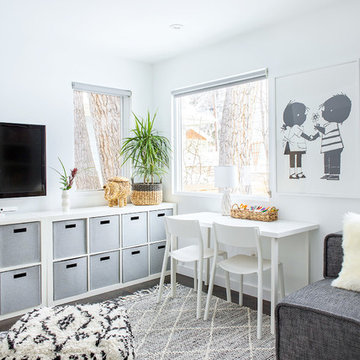
this graphic black and white playroom is made cozy with moroccan pouf ottomans, a gray felt rug and sheepskin pillows. the clean, white desk, chairs and storage shelf add a modern freshness.
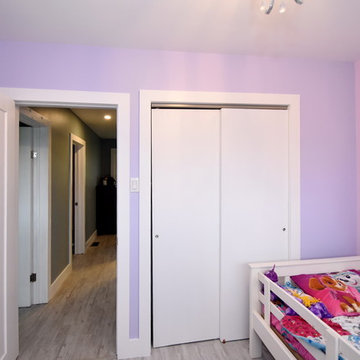
Пример оригинального дизайна: большая детская в стиле модернизм с спальным местом, розовыми стенами, полом из винила и серым полом для ребенка от 4 до 10 лет, девочки
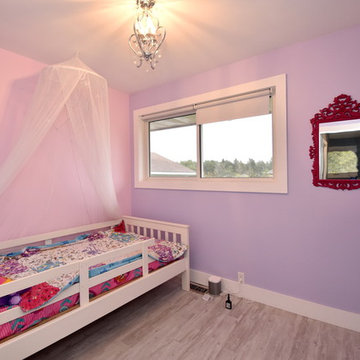
Источник вдохновения для домашнего уюта: большая детская в стиле модернизм с спальным местом, розовыми стенами, полом из винила и серым полом для ребенка от 4 до 10 лет, девочки
Find the right local pro for your project
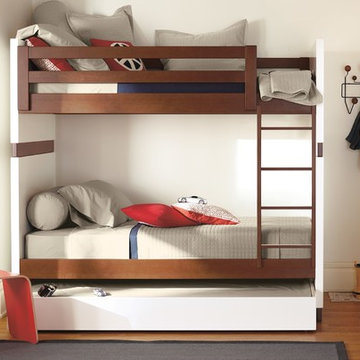
Made by craftsmen in New York, the Moda kids' bunk bed offers simple, functional design with a lacquer finish that keeps each bed looking great from toddler to teen years. Personalize this bed in a variety of wood finish and color options, and enjoy durable construction that keeps your child safe. Our Moda bunk beds meet or exceed all U.S. government safety standards, as well as CPSC requirements and ASTM standards.
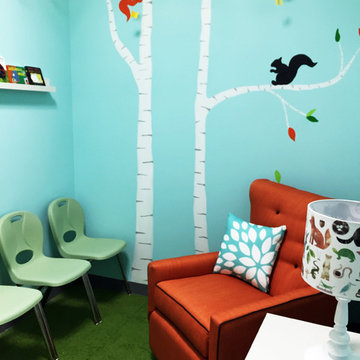
Children’s waiting room interior design project at Princeton University. I was beyond thrilled when contacted by a team of scientists ( psychologists and neurologists ) at Princeton University. This group of professors and graduate students from the Turk-Brown Laboratory are conducting research on the infant’s brain by using functional magnetic resonance imaging (or fMRI), to see how they learn, remember and think. My job was to turn a tiny 7’x10′ windowless study room into an inviting but not too “clinical” waiting room for the mothers or fathers and siblings of the babies being studied.
We needed to ensure a comfortable place for parents to rock and feed their babies while waiting their turn to go back to the laboratory, as well as a place to change the babies if needed. We wanted to stock some shelves with good books and while the room looks complete, we’re still sourcing something interactive to mount to the wall to help entertain toddlers who want something more active than reading or building blocks.
Since there are no windows, I wanted to bring the outdoors inside. Princeton University‘s colors are orange, gray and black and the history behind those colors is very interesting. It seems there are a lot of squirrels on campus and these colors were selected for the three colors of squirrels often seem scampering around the university grounds. The orange squirrels are now extinct, but the gray and black squirrels are abundant, as I found when touring the campus with my son on installation day. Therefore we wanted to reflect this history in the room and decided to paint silhouettes of squirrels in these three colors throughout the room.
While the ceilings are 10′ high in this tiny room, they’re very drab and boring. Given that it’s a drop ceiling, we can’t paint it a fun color as I typically do in my nurseries and kids’ rooms. To distract from the ugly ceiling, I contacted My Custom Creation through their Etsy shop and commissioned them to create a custom butterfly mobile to suspend from the ceiling to create a swath of butterflies moving across the room. Their customer service was impeccable and the end product was exactly what we wanted!
The flooring in the space was simply coated concrete so I decided to use Flor carpet tiles to give it warmth and a grass-like appeal. These tiles are super easy to install and can easily be removed without any residual on the floor. I’ll be using them more often for sure!
See more photos of our commercial interior design job below and contact us if you need a unique space designed for children. We don’t just design nurseries and bedrooms! We’re game for anything!
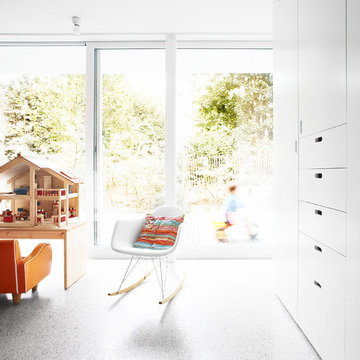
Photos are taking by http://www.ju-la.be/
Design by Architect Alexander Dierendonck
Interior Design by ARTerior Design www.arterior-design.com
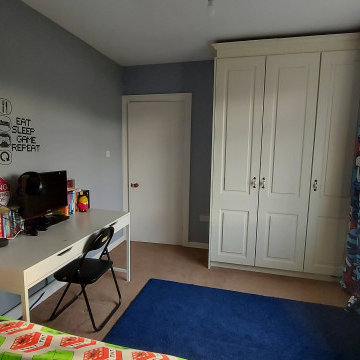
Teenage boys bedroom. Reconfigured to allow for better flow and a space for a desk. This was achieved by relocating the wardrobe to behind the door on the shortest wall in the room. It is now bright, spacious and comfortable for a teenager.
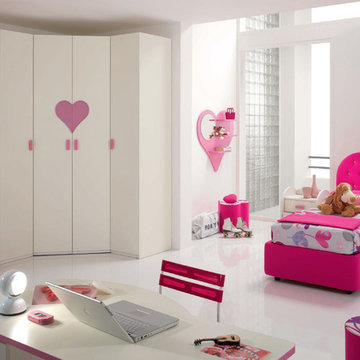
Ultra Modern Kids Italian Bedroom Set WEB 15 by SPAR. Web Junior Furniture Collection by Spar impresses both parents and children with innovative solutions, making a super functional bedrooms for girls and boys, small kids and teenagers. Colorful, modular amazing and imaginative WEB Bedroom Collection gives satisfaction to room furnishing. The original design is dedicated to amusement and study of your child. Featuring endless customization opportunities and pieces for all occasions and needs, this italian kids bedroom line helps you to organize the space on different levels and use every place in its best way, providing wide freedom to organize and create.
Please contact our office regarding customization of this kids bedroom set.
The starting price is for the "As Shown" bedroom set that includes following elements:
- 1 Twin Size Storage Bed (bed fits US standard Twin size mattress 39" x 75")
- 1 2-Drawer Nightstand (on wheels)
- 1 Wall Shelf "Heart"
- 1 Corner Wardrobe Composition
Please Note: Room/bed decorative accessories and the mattress are not included in the price.
MATERIAL/CONSTRUCTION:
E1-Class ecological panels, which are produced exclusively trough a wood recycling production process
Used lacquers conform to the norm 71/3 (toys directive)
Structure: 18 mm thick melamine-coated particle board
Shelves: 25mm thick melamine-coated particle board
Back panels: medium density coated fibreboard 5mm thick
Doors: 18 mm thick melamine-coated particle board finished on 4 sides
Hardware: metal runners with self-closing system and double stop; adjustable self closing hinges; quick-mount and braking systems
Dimensions:
Twin Size Storage Bed: W47.5" x D82.7" x H47" (internal 39" x 75" US Standard)
Full Size Storage Bed: W62.5" x D82.7" x H47" (internal 54" x 75" US Standard)
Nightstand: W19.7" x D17.7" x H23.6"
Wall Shelf "Heart": W39.4" x D7" x H37.8"
Corner Wardrobe Composition: W(84.3" x 66.5") x D22.6"/23.6" x H89.8" or H102.4"
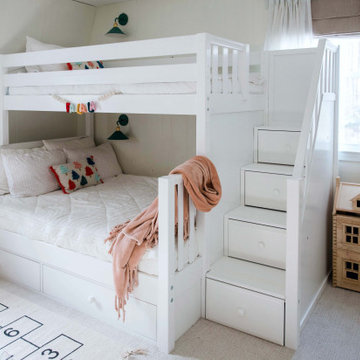
This Maxtrix bed allows for different sizes and ages to comfortably sleep in our high twin over full bunk bed with stairs! Top bunk raised higher for more space between beds = no more bumped heads on the bottom. Staircase is a super safe way for young children to climb + each step doubles as a storage drawer. www.maxtrixkids.com
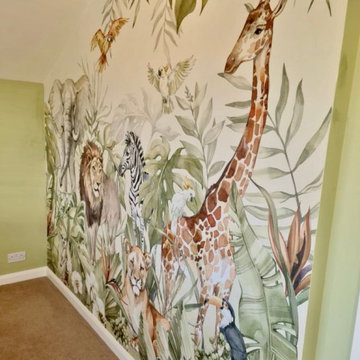
Children's Bedroom Transformation!!!!
Using the amazing Eudajmonia Wall Art and Albany Akeland Green Paint.
Стильный дизайн: нейтральная детская в стиле модернизм с спальным местом, зелеными стенами и обоями на стенах - последний тренд
Стильный дизайн: нейтральная детская в стиле модернизм с спальным местом, зелеными стенами и обоями на стенах - последний тренд
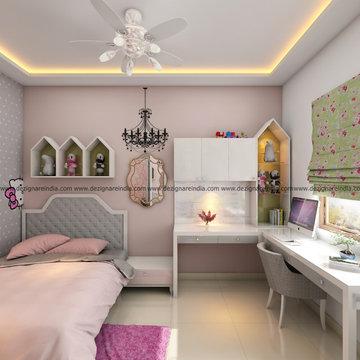
Just like the daughter’s bedroom on the ground floor, the first floor offers an equally smart and intelligent room that is made offering the best of décor and comfort. A pink colored theme is likely to go very well with daughters of all ages including small children to teenage girls. The study table is laminated along with the overhead cabinets offering a perfect setting for work and storage. Having a computer or using the table for studies is ideal with its accompanying comfort chair. The side table and cot in the daughter’s bedroom are also finished in duco and laminate adding to the styling essentials of the room.
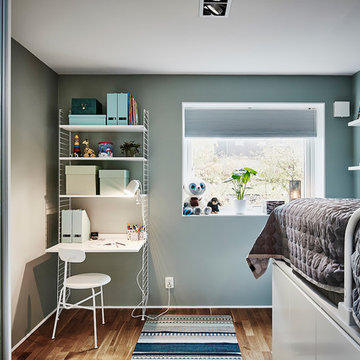
Barnrum 1 målades i Jotuns kulör Minty Breeze. I båda barnrummen byggde specialbyggda sängar med förvaring unde
На фото: маленькая нейтральная детская в стиле модернизм с спальным местом, зелеными стенами, паркетным полом среднего тона и коричневым полом для на участке и в саду, ребенка от 4 до 10 лет
На фото: маленькая нейтральная детская в стиле модернизм с спальным местом, зелеными стенами, паркетным полом среднего тона и коричневым полом для на участке и в саду, ребенка от 4 до 10 лет
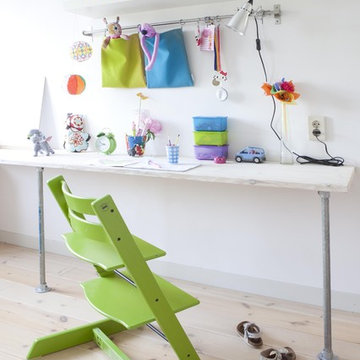
interior design by Sonia van der Zwaan
Источник вдохновения для домашнего уюта: нейтральная детская в стиле модернизм с рабочим местом, белыми стенами и светлым паркетным полом для ребенка от 4 до 10 лет
Источник вдохновения для домашнего уюта: нейтральная детская в стиле модернизм с рабочим местом, белыми стенами и светлым паркетным полом для ребенка от 4 до 10 лет
Детская в стиле модернизм – фото дизайна интерьера
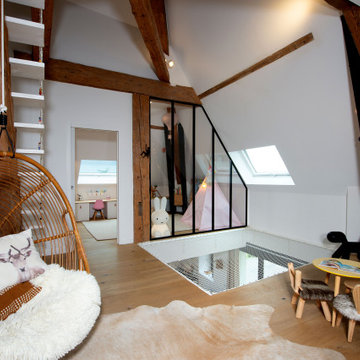
Sublime rénovation d'une maison au bord du lac D’Annecy. Pour l'espace des enfants, un filet d'habitation horizontal a été installé, afin de créer un espace suspendu qui conserve la luminosité dans la pièce en-dessous. Ce filet est également un gain de place car combine à la fois un espace de jeux et un espace de repos : Une solution pratique qui permet de faire des économies et d'optimiser l'espace, avec en prime, un filet garde-corps blanc qui s'accorde avec l'escalier ultracontemporain de la maison.
Références : Filets en mailles de 30mm blanches pour le garde-corps et l’espaces des enfants.
@Casa de Anna
90
