Кухня в классическом стиле – фото дизайна интерьера
Сортировать:
Бюджет
Сортировать:Популярное за сегодня
2701 - 2720 из 773 648 фото
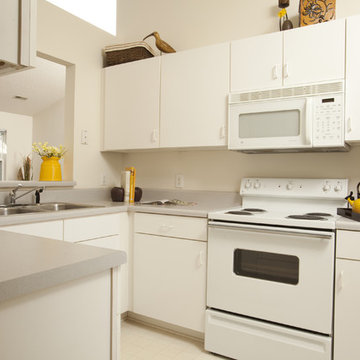
Photography by www.JoshuaCurryPhotos.com
На фото: кухня в классическом стиле с белой техникой
На фото: кухня в классическом стиле с белой техникой
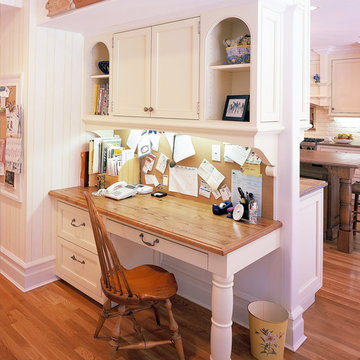
Источник вдохновения для домашнего уюта: большая кухня в классическом стиле с деревянной столешницей, фасадами в стиле шейкер, белыми фасадами, белым фартуком, фартуком из плитки кабанчик, паркетным полом среднего тона и островом
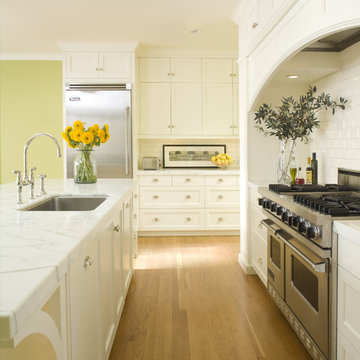
Стильный дизайн: угловая кухня среднего размера в классическом стиле с фасадами с утопленной филенкой, фартуком из плитки кабанчик, мраморной столешницей, белыми фасадами, техникой из нержавеющей стали, белым фартуком, врезной мойкой, обеденным столом, паркетным полом среднего тона и островом - последний тренд
Find the right local pro for your project
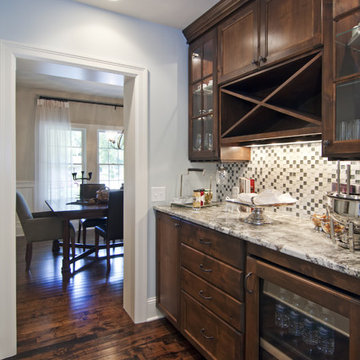
This Cape Cod inspired custom home includes 5,500 square feet of large open living space, 5 bedrooms, 5 bathrooms, working spaces for the adults and kids, a lower level guest suite, ample storage space, and unique custom craftsmanship and design elements characteristically fashioned into all Schrader homes. Detailed finishes including unique granite countertops, natural stone, cape code inspired tiles & 7 inch trim boards, splashes of color, and a mixture of Knotty Alder & Soft Maple cabinetry adorn this comfortable, family friendly home.
Some of the design elements in this home include a master suite with gas fireplace, master bath, large walk in closet, and balcony overlooking the pool. In addition, the upper level of the home features a secret passageway between kid’s bedrooms, upstairs washer & dryer, built in cabinetry, and a 700+ square foot bonus room above the garage.
Main level features include a large open kitchen with granite countertops with honed finishes, dining room with wainscoted walls, Butler's pantry, a “dog room” complete w/dog wash station, home office, and kids study room.
The large lower level includes a Mother-in-law suite with private bath, kitchen/wet bar, 400 Square foot masterfully finished home theatre with old time charm & built in couch, and a lower level garage exiting to the back yard with ample space for pool supplies and yard equipment.
This MN Greenpath Certified home includes a geothermal heating & cooling system, spray foam insulation, and in-floor radiant heat, all incorporated to significantly reduce utility costs. Additionally, reclaimed wood from trees removed from the lot, were used to produce the maple flooring throughout the home and to build the cherry breakfast nook table. Woodwork reclaimed by Wood From the Hood
Photos - Dean Reidel
Interior Designer - Miranda Brouwer
Staging - Stage by Design
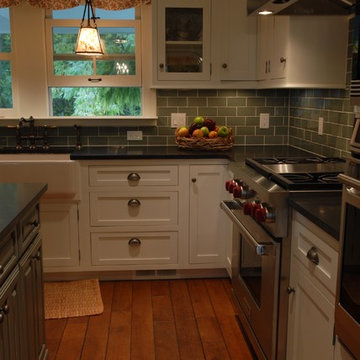
Свежая идея для дизайна: отдельная, п-образная кухня среднего размера в классическом стиле с с полувстраиваемой мойкой (с передним бортиком), фасадами в стиле шейкер, белыми фасадами, зеленым фартуком, фартуком из плитки кабанчик, техникой из нержавеющей стали, островом, паркетным полом среднего тона, коричневым полом и черной столешницей - отличное фото интерьера
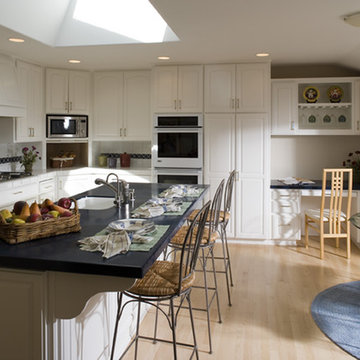
Стильный дизайн: кухня в классическом стиле с обеденным столом, фасадами с выступающей филенкой и белыми фасадами - последний тренд
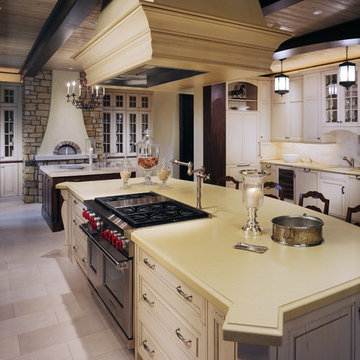
Идея дизайна: кухня в классическом стиле с фасадами с выступающей филенкой, белыми фасадами и техникой из нержавеющей стали
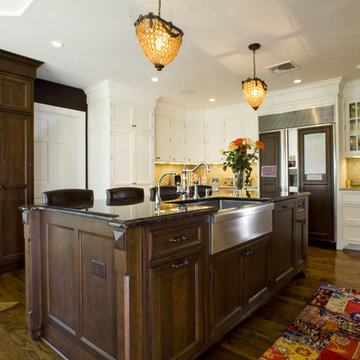
Products Used:
Cabinetry: Urban Homes custom made
Wood Species: Painted Maple & Stained Cherry
Flooring: Cherry
Countertops: Granite
Sink(s): Franke
Faucet(s): Rohl
Dishwasher: Miele
Range: Viking
Hood: Custom
Refrigerator: wolf
Lighting: Sub-Zero 48"

Пример оригинального дизайна: угловая кухня среднего размера в классическом стиле с обеденным столом, накладной мойкой, фасадами в стиле шейкер, светлыми деревянными фасадами, столешницей из ламината, техникой из нержавеющей стали, полом из бамбука, островом, бежевым фартуком, фартуком из керамогранитной плитки и барной стойкой
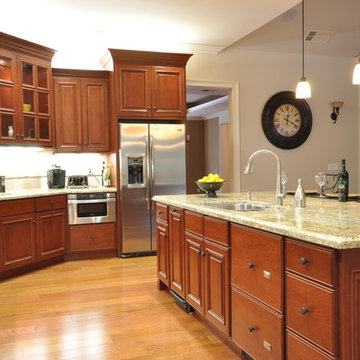
Источник вдохновения для домашнего уюта: кухня в классическом стиле с фасадами с выступающей филенкой, техникой из нержавеющей стали, фасадами цвета дерева среднего тона и барной стойкой
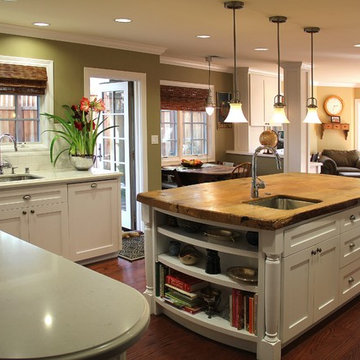
AFTER: Photo taken from same position as 'BEFORE' photo. With the laundry room and garage walls removed, this becomes open, light-filled space. A dramatic rustic wood countertop island anchors the room.
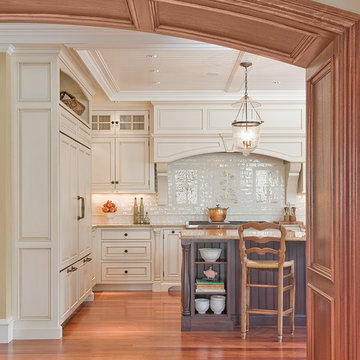
На фото: кухня в классическом стиле с белыми фасадами, белым фартуком, фасадами с выступающей филенкой, техникой под мебельный фасад, барной стойкой и двухцветным гарнитуром с
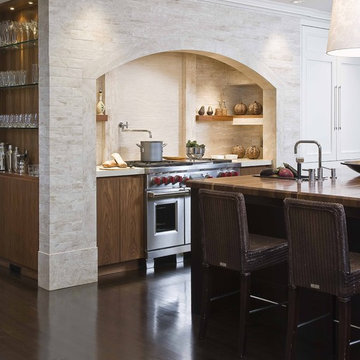
Collaboration with Jennifer Palumbo Interiors
Photographer: Michael J. Lee
Стильный дизайн: кухня в классическом стиле с техникой из нержавеющей стали, деревянной столешницей и барной стойкой - последний тренд
Стильный дизайн: кухня в классическом стиле с техникой из нержавеющей стали, деревянной столешницей и барной стойкой - последний тренд

Project: 6000 sq. ft. Pebble Beach estate. Kitchen and Breakfast Nook.
Пример оригинального дизайна: отдельная, параллельная кухня среднего размера в классическом стиле с столешницей из плитки, двойной мойкой, фасадами в стиле шейкер, светлыми деревянными фасадами, белым фартуком, фартуком из керамической плитки, паркетным полом среднего тона, островом, шторами на окнах и эркером
Пример оригинального дизайна: отдельная, параллельная кухня среднего размера в классическом стиле с столешницей из плитки, двойной мойкой, фасадами в стиле шейкер, светлыми деревянными фасадами, белым фартуком, фартуком из керамической плитки, паркетным полом среднего тона, островом, шторами на окнах и эркером
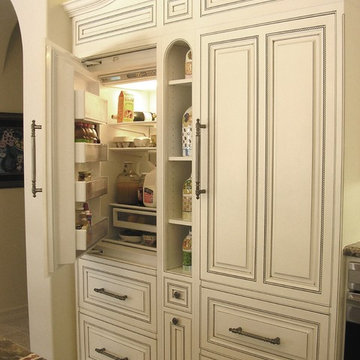
Свежая идея для дизайна: большая п-образная кухня-гостиная в классическом стиле с с полувстраиваемой мойкой (с передним бортиком), фасадами с декоративным кантом, бежевыми фасадами, мраморной столешницей, бежевым фартуком, фартуком из плитки мозаики, техникой из нержавеющей стали, полом из керамической плитки, островом и бежевым полом - отличное фото интерьера
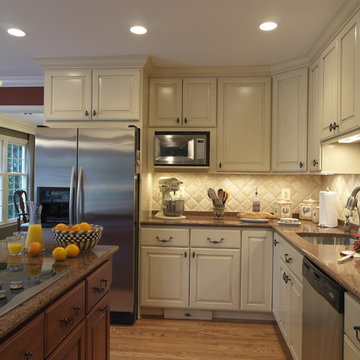
На фото: кухня в классическом стиле с одинарной мойкой, фасадами с выступающей филенкой, бежевыми фасадами и техникой из нержавеющей стали с
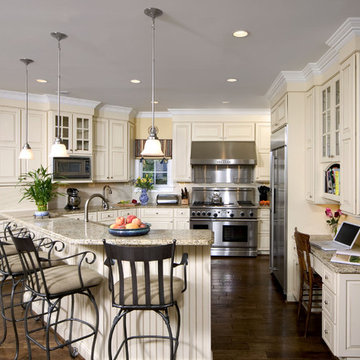
Пример оригинального дизайна: кухня в классическом стиле с техникой из нержавеющей стали, гранитной столешницей, фасадами с выступающей филенкой, бежевыми фасадами и барной стойкой
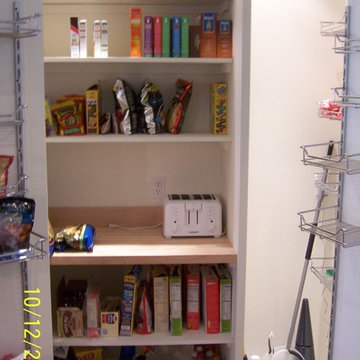
We converted an out-of-the way coat closet into a 2/3 kitchen panty and 1/3 broom closet. Kept existing doors, installed jamb-switche interior lighting. All from inexpensive field-built, paint grade materials. Raised floor plynth seperates this closet from the rest of the floors for easy cleaning. Butcher block counter-height work surface on panty side, with counter outlets.
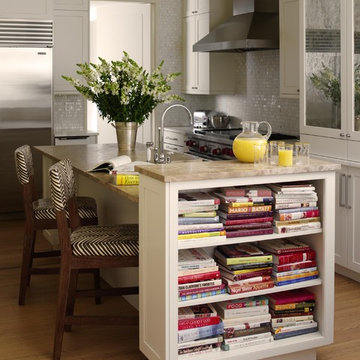
На фото: угловая кухня среднего размера в классическом стиле с фасадами в стиле шейкер, белыми фасадами, белым фартуком, фартуком из плитки мозаики, техникой из нержавеющей стали, обеденным столом, с полувстраиваемой мойкой (с передним бортиком), гранитной столешницей, светлым паркетным полом, островом и барной стойкой
Кухня в классическом стиле – фото дизайна интерьера

We opened up a small galley kitchen, a small dining room, and a family room into one living space.
Project by Portland interior design studio Jenni Leasia Interior Design. Also serving Lake Oswego, West Linn, Vancouver, Sherwood, Camas, Oregon City, Beaverton, and the whole of Greater Portland.
For more about Jenni Leasia Interior Design, click here: https://www.jennileasiadesign.com/
To learn more about this project, click here:
https://www.jennileasiadesign.com/dunthorpe-kitchen-renovation
136