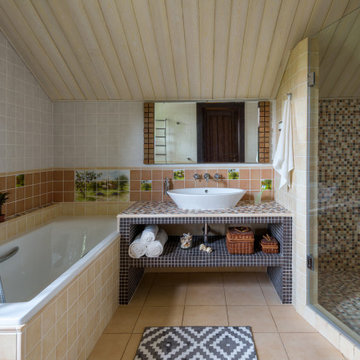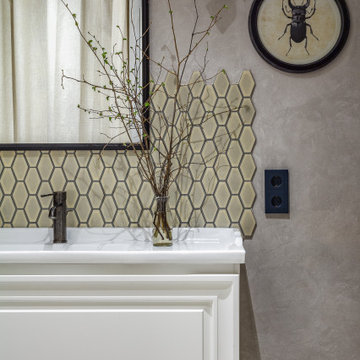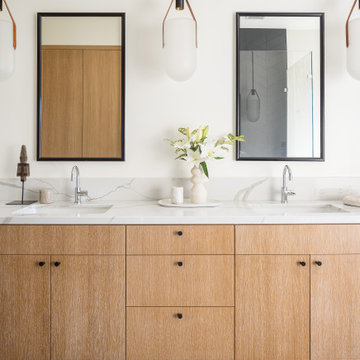Ванная комната в стиле кантри – фото дизайна интерьера

Ванная в стиле Прованс с цветочным орнаментом в обоях, с классической плиткой.
Свежая идея для дизайна: совмещенный санузел среднего размера в стиле кантри с фасадами с утопленной филенкой, синими фасадами, белой плиткой, керамической плиткой, разноцветными стенами, полом из керамогранита, накладной раковиной, белой столешницей, тумбой под одну раковину, напольной тумбой, обоями на стенах и ванной в нише - отличное фото интерьера
Свежая идея для дизайна: совмещенный санузел среднего размера в стиле кантри с фасадами с утопленной филенкой, синими фасадами, белой плиткой, керамической плиткой, разноцветными стенами, полом из керамогранита, накладной раковиной, белой столешницей, тумбой под одну раковину, напольной тумбой, обоями на стенах и ванной в нише - отличное фото интерьера
Find the right local pro for your project

Back to back bathroom vanities make quite a unique statement in this main bathroom. Add a luxury soaker tub, walk-in shower and white shiplap walls, and you have a retreat spa like no where else in the house!

Interior Design by Adapt Design
Идея дизайна: главная ванная комната среднего размера в стиле кантри с фасадами в стиле шейкер, серыми фасадами, врезной раковиной, столешницей из искусственного кварца, серым полом и белыми стенами
Идея дизайна: главная ванная комната среднего размера в стиле кантри с фасадами в стиле шейкер, серыми фасадами, врезной раковиной, столешницей из искусственного кварца, серым полом и белыми стенами

Пример оригинального дизайна: ванная комната среднего размера в стиле кантри с врезной раковиной, фасадами с утопленной филенкой, серыми стенами, паркетным полом среднего тона, мраморной столешницей и коричневыми фасадами

VISION AND NEEDS:
Our client came to us with a vision for their family dream house that offered adequate space and a lot of character. They were drawn to the traditional form and contemporary feel of a Modern Farmhouse.
MCHUGH SOLUTION:
In showing multiple options at the schematic stage, the client approved a traditional L shaped porch with simple barn-like columns. The entry foyer is simple in it's two-story volume and it's mono-chromatic (white & black) finishes. The living space which includes a kitchen & dining area - is an open floor plan, allowing natural light to fill the space.VISION AND NEEDS:
Our client came to us with a vision for their family dream house that offered adequate space and a lot of character. They were drawn to the traditional form and contemporary feel of a Modern Farmhouse.
MCHUGH SOLUTION:
In showing multiple options at the schematic stage, the client approved a traditional L shaped porch with simple barn-like columns. The entry foyer is simple in it's two-story volume and it's mono-chromatic (white & black) finishes. The living space which includes a kitchen & dining area - is an open floor plan, allowing natural light to fill the space.

Black and White bathroom with forest green vanity cabinets. Pullout storage organizers.
Пример оригинального дизайна: главная ванная комната среднего размера в стиле кантри с фасадами с утопленной филенкой, зелеными фасадами, отдельно стоящей ванной, открытым душем, раздельным унитазом, белой плиткой, керамогранитной плиткой, белыми стенами, полом из керамогранита, врезной раковиной, столешницей из искусственного кварца, белым полом, душем с распашными дверями, белой столешницей, сиденьем для душа, тумбой под одну раковину, встроенной тумбой и обоями на стенах
Пример оригинального дизайна: главная ванная комната среднего размера в стиле кантри с фасадами с утопленной филенкой, зелеными фасадами, отдельно стоящей ванной, открытым душем, раздельным унитазом, белой плиткой, керамогранитной плиткой, белыми стенами, полом из керамогранита, врезной раковиной, столешницей из искусственного кварца, белым полом, душем с распашными дверями, белой столешницей, сиденьем для душа, тумбой под одну раковину, встроенной тумбой и обоями на стенах

Zack Benson Photography
Свежая идея для дизайна: главная ванная комната в стиле кантри с отдельно стоящей ванной, угловым душем, белой плиткой, белыми стенами, деревянным полом и душем с распашными дверями - отличное фото интерьера
Свежая идея для дизайна: главная ванная комната в стиле кантри с отдельно стоящей ванной, угловым душем, белой плиткой, белыми стенами, деревянным полом и душем с распашными дверями - отличное фото интерьера

The master bathroom is large with plenty of built-in storage space and double vanity. The countertops carry on from the kitchen. A large freestanding tub sits adjacent to the window next to the large stand-up shower. The floor is a dark great chevron tile pattern that grounds the lighter design finishes.

The homeowners wanted to improve the layout and function of their tired 1980’s bathrooms. The master bath had a huge sunken tub that took up half the floor space and the shower was tiny and in small room with the toilet. We created a new toilet room and moved the shower to allow it to grow in size. This new space is far more in tune with the client’s needs. The kid’s bath was a large space. It only needed to be updated to today’s look and to flow with the rest of the house. The powder room was small, adding the pedestal sink opened it up and the wallpaper and ship lap added the character that it needed

This project was a complete home design plan for a large new construction luxury home on the south-end of Mercer Island. The contrasting colors utilized throughout emit a chic modern vibe while the complementing darker tones invites a sense of warmth to this modern farmhouse style.

На фото: большая главная ванная комната в стиле кантри с фасадами в стиле шейкер, темными деревянными фасадами, душевой комнатой, серой плиткой, белыми стенами, полом из травертина, врезной раковиной, столешницей из кварцита, коричневым полом и душем с распашными дверями

The rectilinear shape of the room is separated into different functional areas for bathing, grooming and showering. The creative layout of the space is crowned with the seated vanity as the anteroom, and an exit beyond the opening of the shower leads to the laundry and back end of the house. Bold patterned floor tile is a recurring theme throughout the house, a nod to the European practice of giving careful thought to this feature. The central light fixture, flare of the art deco crown molding, centered vanity cabinet and tall windows create a variety of sight lines and an artificial drop to the ceiling that grounds the space. Cove lighting is color changing and tunable to achieve the desired atmosphere and mood.

Vanity cabinets with knotty alder shaker doors. Top knobs square bar pulls.
Delta Stryke matte black 3 hole faucets on Kohler Ladena undermount sinks. White Quartz counters and backsplash.
Nickel gap wood planks painted Pure White.
Black 12" x 24" porcelain floor and wall tile - Matte Black.
Mirrors from Pottery barn.

Black and White bathroom with forest green vanity cabinets. Rustic modern shelving and floral wallpaper
На фото: главная ванная комната среднего размера в стиле кантри с фасадами с утопленной филенкой, зелеными фасадами, отдельно стоящей ванной, открытым душем, раздельным унитазом, белой плиткой, керамогранитной плиткой, белыми стенами, полом из керамогранита, врезной раковиной, столешницей из искусственного кварца, белым полом, душем с распашными дверями, белой столешницей, сиденьем для душа, тумбой под одну раковину, встроенной тумбой и обоями на стенах
На фото: главная ванная комната среднего размера в стиле кантри с фасадами с утопленной филенкой, зелеными фасадами, отдельно стоящей ванной, открытым душем, раздельным унитазом, белой плиткой, керамогранитной плиткой, белыми стенами, полом из керамогранита, врезной раковиной, столешницей из искусственного кварца, белым полом, душем с распашными дверями, белой столешницей, сиденьем для душа, тумбой под одну раковину, встроенной тумбой и обоями на стенах
Ванная комната в стиле кантри – фото дизайна интерьера

The shower in the Master Bathroom.
Photographer: Rob Karosis
Свежая идея для дизайна: большая главная ванная комната: освещение в стиле кантри с угловым душем, белой плиткой, плиткой кабанчик, белыми стенами, полом из сланца, черным полом, душем с распашными дверями и отдельно стоящей ванной - отличное фото интерьера
Свежая идея для дизайна: большая главная ванная комната: освещение в стиле кантри с угловым душем, белой плиткой, плиткой кабанчик, белыми стенами, полом из сланца, черным полом, душем с распашными дверями и отдельно стоящей ванной - отличное фото интерьера
1




