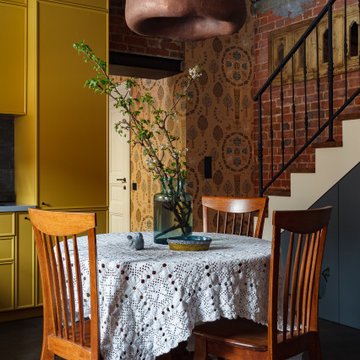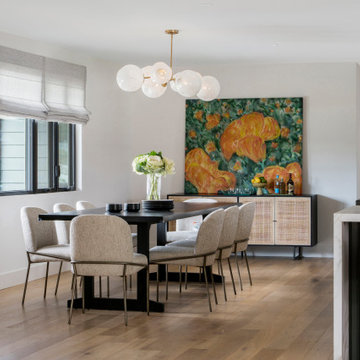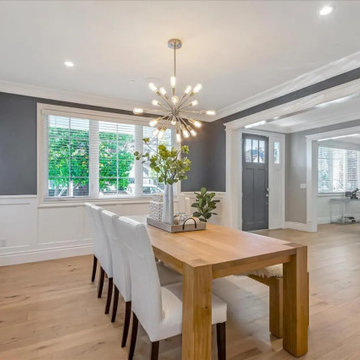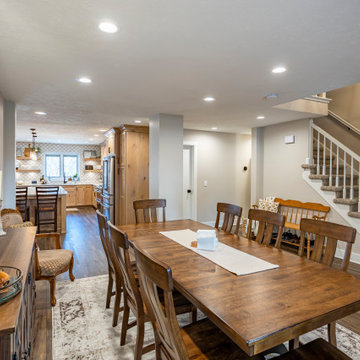Столовая в стиле кантри – фото дизайна интерьера
Сортировать:
Бюджет
Сортировать:Популярное за сегодня
1 - 20 из 50 411 фото
1 из 2
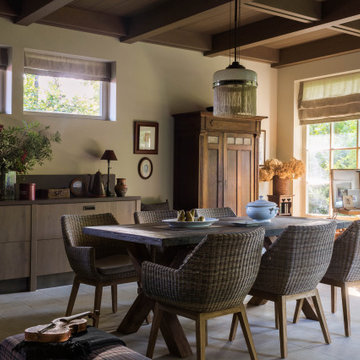
Свежая идея для дизайна: маленькая столовая в стиле кантри с бежевыми стенами, полом из керамогранита и кессонным потолком для на участке и в саду - отличное фото интерьера
Find the right local pro for your project

This Greenlake area home is the result of an extensive collaboration with the owners to recapture the architectural character of the 1920’s and 30’s era craftsman homes built in the neighborhood. Deep overhangs, notched rafter tails, and timber brackets are among the architectural elements that communicate this goal.
Given its modest 2800 sf size, the home sits comfortably on its corner lot and leaves enough room for an ample back patio and yard. An open floor plan on the main level and a centrally located stair maximize space efficiency, something that is key for a construction budget that values intimate detailing and character over size.
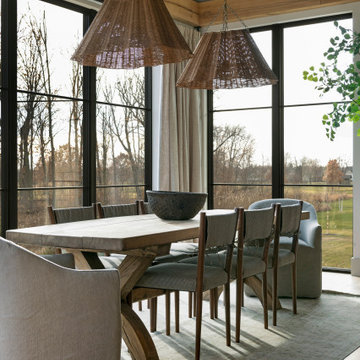
Идея дизайна: столовая в стиле кантри с светлым паркетным полом и бежевым полом

На фото: большая отдельная столовая в стиле кантри с зелеными стенами, паркетным полом среднего тона и коричневым полом с

Breakfast nook with reclaimed mixed hardwood floors.
Стильный дизайн: столовая в стиле кантри с с кухонным уголком, белыми стенами, паркетным полом среднего тона и коричневым полом - последний тренд
Стильный дизайн: столовая в стиле кантри с с кухонным уголком, белыми стенами, паркетным полом среднего тона и коричневым полом - последний тренд
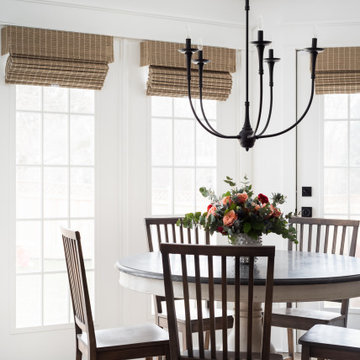
На фото: столовая в стиле кантри с белыми стенами, темным паркетным полом и коричневым полом с
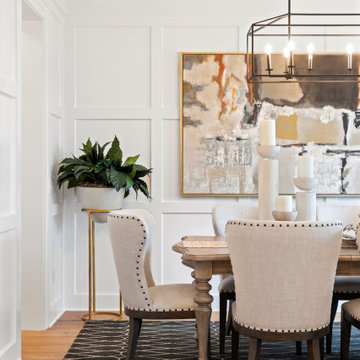
St. Charles Sport Model - Tradition Collection
Pricing, floorplans, virtual tours, community information & more at https://www.robertthomashomes.com/

Стильный дизайн: кухня-столовая среднего размера в стиле кантри с белыми стенами, паркетным полом среднего тона и коричневым полом без камина - последний тренд
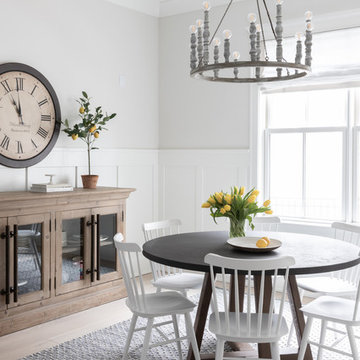
Photo by Emily Kennedy Photo
Свежая идея для дизайна: большая отдельная столовая в стиле кантри с серыми стенами, светлым паркетным полом и бежевым полом без камина - отличное фото интерьера
Свежая идея для дизайна: большая отдельная столовая в стиле кантри с серыми стенами, светлым паркетным полом и бежевым полом без камина - отличное фото интерьера
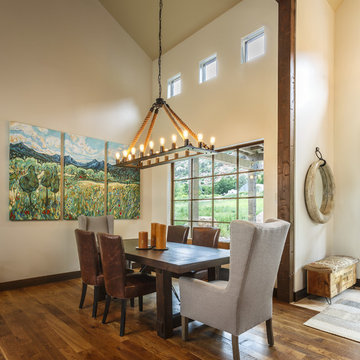
Источник вдохновения для домашнего уюта: гостиная-столовая в стиле кантри с бежевыми стенами, темным паркетным полом и коричневым полом

The owners of this beautiful historic farmhouse had been painstakingly restoring it bit by bit. One of the last items on their list was to create a wrap-around front porch to create a more distinct and obvious entrance to the front of their home.
Aside from the functional reasons for the new porch, our client also had very specific ideas for its design. She wanted to recreate her grandmother’s porch so that she could carry on the same wonderful traditions with her own grandchildren someday.
Key requirements for this front porch remodel included:
- Creating a seamless connection to the main house.
- A floorplan with areas for dining, reading, having coffee and playing games.
- Respecting and maintaining the historic details of the home and making sure the addition felt authentic.
Upon entering, you will notice the authentic real pine porch decking.
Real windows were used instead of three season porch windows which also have molding around them to match the existing home’s windows.
The left wing of the porch includes a dining area and a game and craft space.
Ceiling fans provide light and additional comfort in the summer months. Iron wall sconces supply additional lighting throughout.
Exposed rafters with hidden fasteners were used in the ceiling.
Handmade shiplap graces the walls.
On the left side of the front porch, a reading area enjoys plenty of natural light from the windows.
The new porch blends perfectly with the existing home much nicer front facade. There is a clear front entrance to the home, where previously guests weren’t sure where to enter.
We successfully created a place for the client to enjoy with her future grandchildren that’s filled with nostalgic nods to the memories she made with her own grandmother.
"We have had many people who asked us what changed on the house but did not know what we did. When we told them we put the porch on, all of them made the statement that they did not notice it was a new addition and fit into the house perfectly.”
– Homeowner
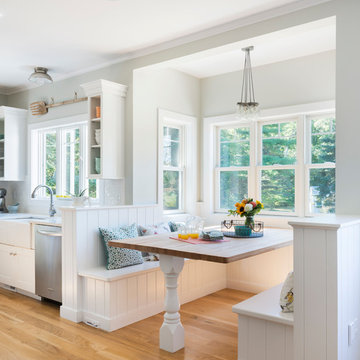
Nat Rea
Пример оригинального дизайна: кухня-столовая в стиле кантри с серыми стенами и паркетным полом среднего тона
Пример оригинального дизайна: кухня-столовая в стиле кантри с серыми стенами и паркетным полом среднего тона
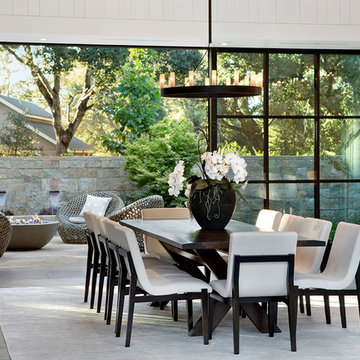
The centered position of this dining table connects the Entry Courtyard with the Living Room and Kitchen.
На фото: большая гостиная-столовая в стиле кантри с белыми стенами, паркетным полом среднего тона и коричневым полом
На фото: большая гостиная-столовая в стиле кантри с белыми стенами, паркетным полом среднего тона и коричневым полом

Breakfast area is in corner of kitchen bump-out with the best sun. Bench has a sloped beadboard back. There are deep drawers at ends of bench and a lift top section in middle. Trestle table is 60 x 32 inches, built in cherry to match cabinets, and also our design. Beadboard walls are painted BM "Pale Sea Mist" with BM "Atrium White" trim. David Whelan photo
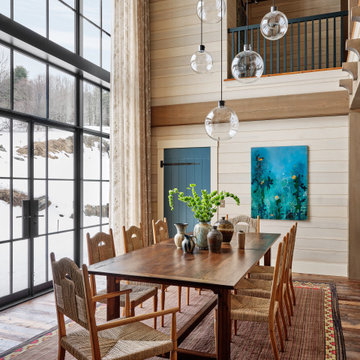
Свежая идея для дизайна: столовая в стиле кантри - отличное фото интерьера
Столовая в стиле кантри – фото дизайна интерьера
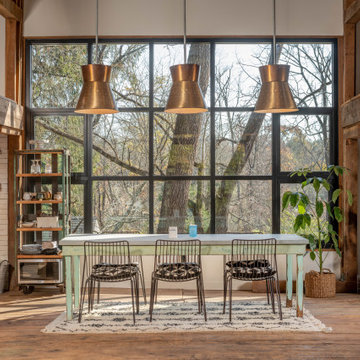
Originally constructed in the 1700s, this historic building once served as a barn, enduring the test of time for centuries. Today, it has been rejuvenated into an artist's studio, thoughtfully designed by architect Anthony Miksitz, preserving its rich heritage while accommodating a new purpose.
The studio boasts exposed support beams and soaring ceilings, paying homage to the structure's original function. A generous storefront window and door maintain the spacious ambiance of a barn, allowing an abundance of natural light and glimpses of the surrounding greenery to flood in. To ensure consistent lighting throughout, skylights have been thoughtfully incorporated into both the studio and bathroom.
In the spirit of creating a versatile space that meets every need without disrupting the creative process, we have equipped the barn with modern plumbing, electrical systems, and HVAC. Additionally, a well-appointed kitchen alcove and a comfortable sleeping loft have been seamlessly integrated, ideal for extended and uninterrupted creative sessions.
1
