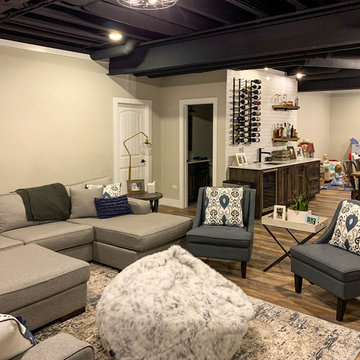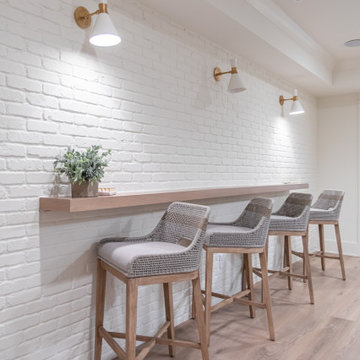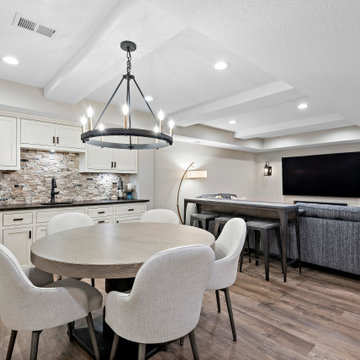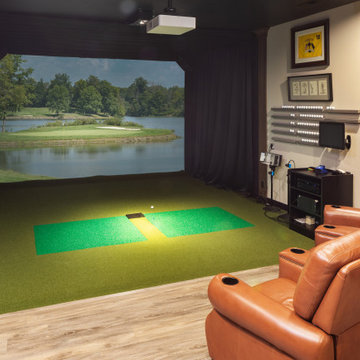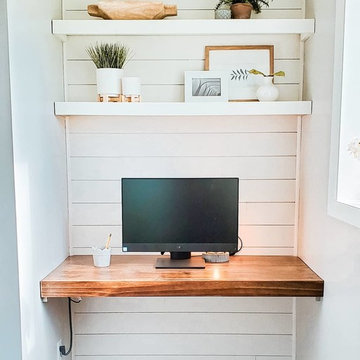Подвал в стиле кантри – фото дизайна интерьера
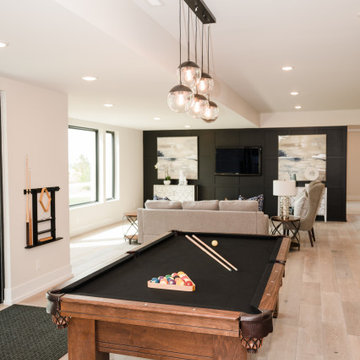
This was the main focus of the staging project with all furniture and decor items provided by us. The pool table belongs to homeowners. Love the black felt on this table.
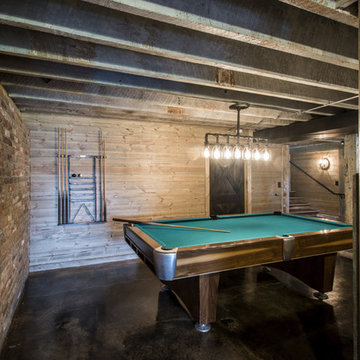
Photography by Andrew Hyslop
На фото: подвал в стиле кантри с выходом наружу и кирпичным полом
На фото: подвал в стиле кантри с выходом наружу и кирпичным полом
Find the right local pro for your project

Nichole Kennelly Photography
Источник вдохновения для домашнего уюта: подземный, большой подвал в стиле кантри с серыми стенами, светлым паркетным полом и серым полом
Источник вдохновения для домашнего уюта: подземный, большой подвал в стиле кантри с серыми стенами, светлым паркетным полом и серым полом
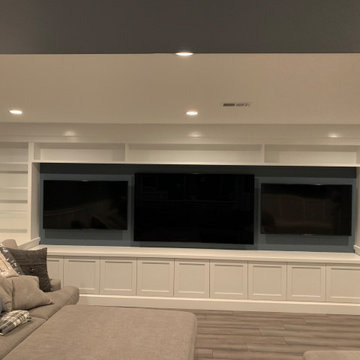
Before image.
Идея дизайна: большой подвал в стиле кантри с выходом наружу, домашним кинотеатром, серыми стенами, полом из ламината, серым полом и панелями на части стены без камина
Идея дизайна: большой подвал в стиле кантри с выходом наружу, домашним кинотеатром, серыми стенами, полом из ламината, серым полом и панелями на части стены без камина

На фото: подземный подвал в стиле кантри с белыми стенами, ковровым покрытием, стандартным камином, фасадом камина из кирпича, разноцветным полом и стенами из вагонки

Basement reno,
Свежая идея для дизайна: подземный подвал среднего размера в стиле кантри с домашним баром, белыми стенами, ковровым покрытием, серым полом, деревянным потолком и панелями на части стены - отличное фото интерьера
Свежая идея для дизайна: подземный подвал среднего размера в стиле кантри с домашним баром, белыми стенами, ковровым покрытием, серым полом, деревянным потолком и панелями на части стены - отличное фото интерьера
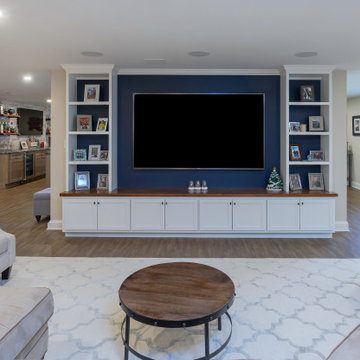
The side of the staircase was a natural place to create a built-in TV and entertainment center with adjustable shelving and lots of storage. This space is bright and welcoming, and the open floor plan allows for easy entertaining.
Welcome to this sports lover’s paradise in West Chester, PA! We started with the completely blank palette of an unfinished basement and created space for everyone in the family by adding a main television watching space, a play area, a bar area, a full bathroom and an exercise room. The floor is COREtek engineered hardwood, which is waterproof and durable, and great for basements and floors that might take a beating. Combining wood, steel, tin and brick, this modern farmhouse looking basement is chic and ready to host family and friends to watch sporting events!
Rudloff Custom Builders has won Best of Houzz for Customer Service in 2014, 2015 2016, 2017 and 2019. We also were voted Best of Design in 2016, 2017, 2018, 2019 which only 2% of professionals receive. Rudloff Custom Builders has been featured on Houzz in their Kitchen of the Week, What to Know About Using Reclaimed Wood in the Kitchen as well as included in their Bathroom WorkBook article. We are a full service, certified remodeling company that covers all of the Philadelphia suburban area. This business, like most others, developed from a friendship of young entrepreneurs who wanted to make a difference in their clients’ lives, one household at a time. This relationship between partners is much more than a friendship. Edward and Stephen Rudloff are brothers who have renovated and built custom homes together paying close attention to detail. They are carpenters by trade and understand concept and execution. Rudloff Custom Builders will provide services for you with the highest level of professionalism, quality, detail, punctuality and craftsmanship, every step of the way along our journey together.
Specializing in residential construction allows us to connect with our clients early in the design phase to ensure that every detail is captured as you imagined. One stop shopping is essentially what you will receive with Rudloff Custom Builders from design of your project to the construction of your dreams, executed by on-site project managers and skilled craftsmen. Our concept: envision our client’s ideas and make them a reality. Our mission: CREATING LIFETIME RELATIONSHIPS BUILT ON TRUST AND INTEGRITY.
Photo Credit: Linda McManus Images

Стильный дизайн: подвал среднего размера в стиле кантри с выходом наружу, белыми стенами, ковровым покрытием, угловым камином, фасадом камина из камня и серым полом - последний тренд

The finished basement with a home office, laundry space, and built in shelves.
Стильный дизайн: подвал в стиле кантри с серыми стенами, ковровым покрытием и серым полом без камина - последний тренд
Стильный дизайн: подвал в стиле кантри с серыми стенами, ковровым покрытием и серым полом без камина - последний тренд

Basement
Идея дизайна: подвал в стиле кантри с наружными окнами, белыми стенами, светлым паркетным полом и стандартным камином
Идея дизайна: подвал в стиле кантри с наружными окнами, белыми стенами, светлым паркетным полом и стандартным камином
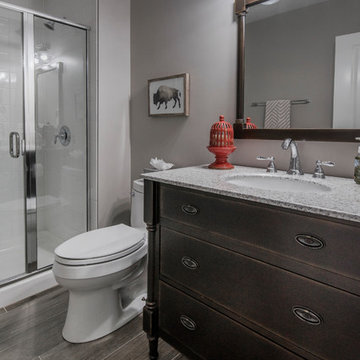
Basement remodel by Buckeye Basements, Inc.
Источник вдохновения для домашнего уюта: подвал в стиле кантри
Источник вдохновения для домашнего уюта: подвал в стиле кантри
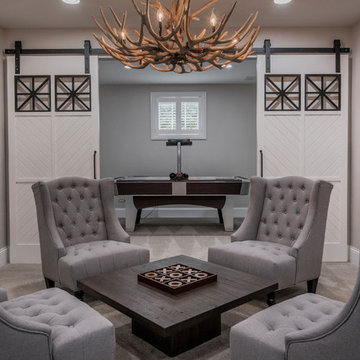
Basement remodel by Buckeye Basements, Inc.
Стильный дизайн: подвал в стиле кантри - последний тренд
Стильный дизайн: подвал в стиле кантри - последний тренд

This large, light blue colored basement is complete with an exercise area, game storage, and a ton of space for indoor activities. It also has under the stair storage perfect for a cozy reading nook. The painted concrete floor makes this space perfect for riding bikes, and playing some indoor basketball.

Alyssa Lee Photography
Идея дизайна: подвал среднего размера в стиле кантри с наружными окнами, белыми стенами, ковровым покрытием, стандартным камином, фасадом камина из плитки и бежевым полом
Идея дизайна: подвал среднего размера в стиле кантри с наружными окнами, белыми стенами, ковровым покрытием, стандартным камином, фасадом камина из плитки и бежевым полом
Подвал в стиле кантри – фото дизайна интерьера
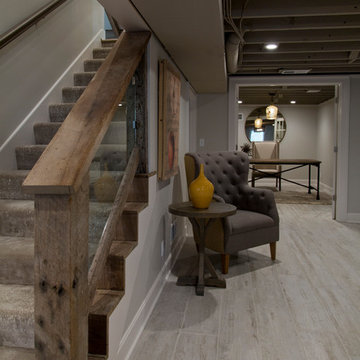
Nichole Kennelly Photography
На фото: подземный, большой подвал в стиле кантри с серыми стенами, светлым паркетным полом и серым полом с
На фото: подземный, большой подвал в стиле кантри с серыми стенами, светлым паркетным полом и серым полом с
1
