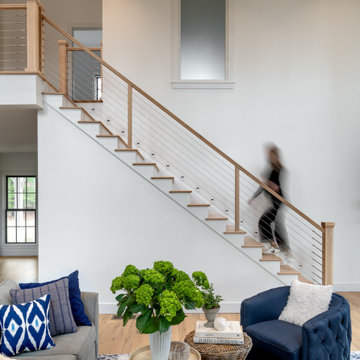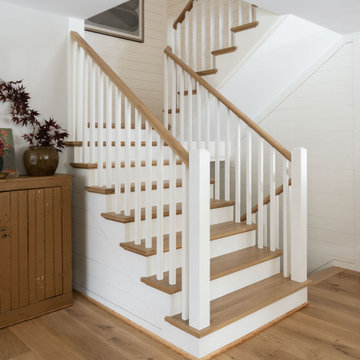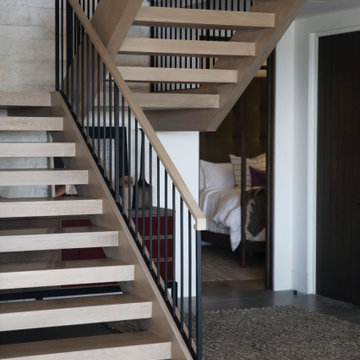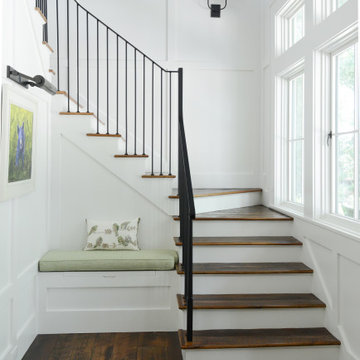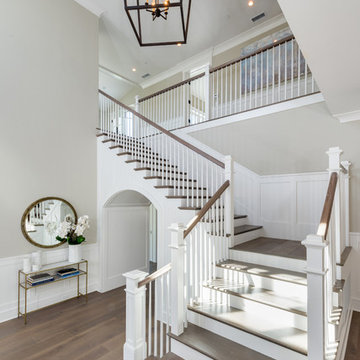Лестница в стиле кантри – фото дизайна интерьера
Сортировать:
Бюджет
Сортировать:Популярное за сегодня
1 - 20 из 24 150 фото
1 из 3

Стильный дизайн: большая п-образная лестница в стиле кантри с деревянными ступенями, крашенными деревянными подступенками и перилами из смешанных материалов - последний тренд

Chicago Home Photos
Barrington, IL
На фото: п-образная лестница среднего размера в стиле кантри с деревянными ступенями и крашенными деревянными подступенками
На фото: п-образная лестница среднего размера в стиле кантри с деревянными ступенями и крашенными деревянными подступенками

Located upon a 200-acre farm of rolling terrain in western Wisconsin, this new, single-family sustainable residence implements today’s advanced technology within a historic farm setting. The arrangement of volumes, detailing of forms and selection of materials provide a weekend retreat that reflects the agrarian styles of the surrounding area. Open floor plans and expansive views allow a free-flowing living experience connected to the natural environment.
Find the right local pro for your project
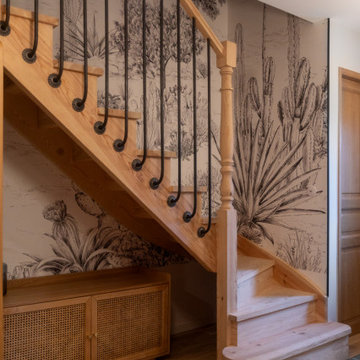
Maison 170 M2
Rénovation complète d'une maison à colombages dans les Landes, construite il y a une quarantaine d'années, et qui était en très mauvais état y compris l'extérieur.
Les clients ont tout de suite vu le potentiel de cette demeure de 170 M2 sur 2 étages.
Son espace atypique a été entièrement repensé et modernisé car elle était très cloisonnée. En effet, la maison possédait de minuscules pièces, 2 couloirs, beaucoup de lambris au bois sombre... Nous avons voulu conserver son charme tout en la rendant confortable, spacieuse et fonctionnelle. Cette maison est devenue un lieu chaleureux et apaisant au style épuré avec des matériaux naturels.
La maison dispose d'une grande pièce à vivre avec insert autour duquel s'articule un salon TV et un coin lecture, une salle à manger et une grande cuisine ouverte avec îlot. La salle de bain au carrelage des années 70 s'est transformée en SPA grâce à la pose d'une douche à l'italienne et d'une baignoire îlot, le tout recouvert d'un magnifique béton ciré. Et nous avons créé une 2ème salle d'eau à l'étage. La maison a dorénavant 5 chambres dont 1 dortoir. Nous avons fait poser des verrières pour laisser passer la lumière naturelle et un escalier a été conçu sur mesure pour accéder aux chambres du haut.
Les extérieurs ont été également repensés notamment en créant une terrasse mêlant bois et béton ciré, ainsi qu'une piscine.
Nos clients sont ravis et nous aussi!
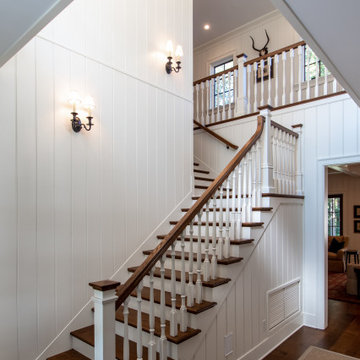
Пример оригинального дизайна: большая угловая лестница в стиле кантри с деревянными ступенями, крашенными деревянными подступенками и деревянными перилами
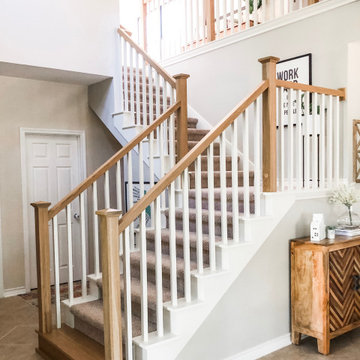
Stair Railing Modernization
Стильный дизайн: угловая деревянная лестница среднего размера в стиле кантри с деревянными перилами и деревянными ступенями - последний тренд
Стильный дизайн: угловая деревянная лестница среднего размера в стиле кантри с деревянными перилами и деревянными ступенями - последний тренд

Pond House interior stairwell with Craftsman detailing and hardwood floors.
Gridley Graves
Идея дизайна: прямая лестница среднего размера в стиле кантри с деревянными ступенями, крашенными деревянными подступенками и деревянными перилами
Идея дизайна: прямая лестница среднего размера в стиле кантри с деревянными ступенями, крашенными деревянными подступенками и деревянными перилами

Guest house staircase.
Стильный дизайн: изогнутая деревянная лестница в стиле кантри с деревянными ступенями и деревянными перилами - последний тренд
Стильный дизайн: изогнутая деревянная лестница в стиле кантри с деревянными ступенями и деревянными перилами - последний тренд
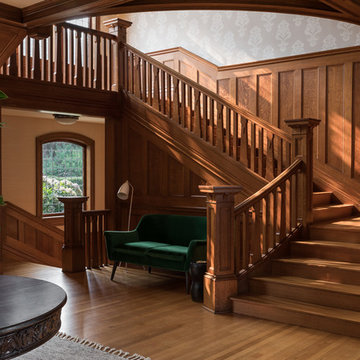
Haris Kenjar Photography and Design
На фото: большая угловая деревянная лестница в стиле кантри с деревянными ступенями и деревянными перилами с
На фото: большая угловая деревянная лестница в стиле кантри с деревянными ступенями и деревянными перилами с
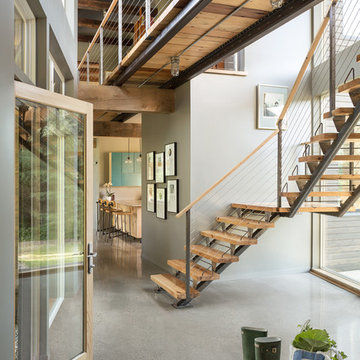
The recovered salvaged wood accents lend a hint of the rustic to this modern barn home.
Trent Bell Photography
На фото: угловая металлическая лестница в стиле кантри с деревянными ступенями и деревянными перилами с
На фото: угловая металлическая лестница в стиле кантри с деревянными ступенями и деревянными перилами с
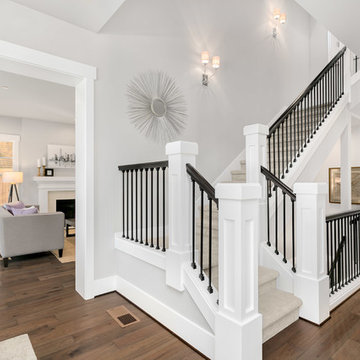
Стильный дизайн: угловая лестница среднего размера в стиле кантри с ступенями с ковровым покрытием, ковровыми подступенками и перилами из смешанных материалов - последний тренд

Mike Kaskel
Идея дизайна: угловая лестница среднего размера в стиле кантри с деревянными ступенями, крашенными деревянными подступенками и деревянными перилами
Идея дизайна: угловая лестница среднего размера в стиле кантри с деревянными ступенями, крашенными деревянными подступенками и деревянными перилами
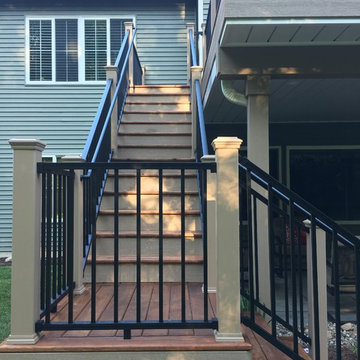
deck projects
На фото: угловая деревянная лестница среднего размера в стиле кантри с деревянными ступенями и металлическими перилами
На фото: угловая деревянная лестница среднего размера в стиле кантри с деревянными ступенями и металлическими перилами
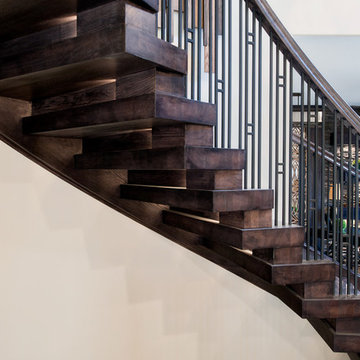
The designers of this home brought us a real challenge; to build a unsupported curved stair that looks like stacked lumber. We believe this solid oak curved stair meets that challenge. LED lighting adds a modern touch to a rustic project. The widening effect at the bottom of the stair creates a welcoming impression. Our innovative design creates a look that floats on air.
Лестница в стиле кантри – фото дизайна интерьера
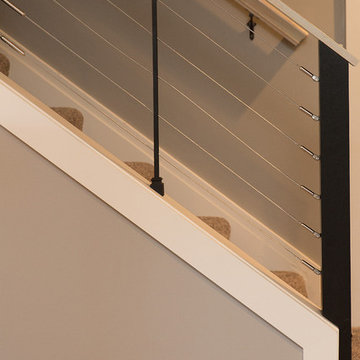
Abigail Rose Photography
На фото: большая лестница в стиле кантри с
На фото: большая лестница в стиле кантри с
1
