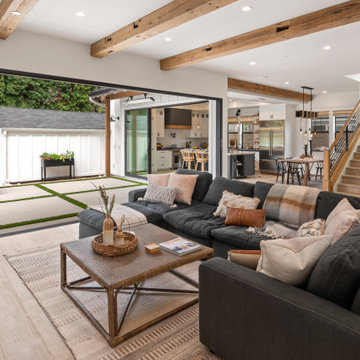Гостиная комната в стиле кантри – фото дизайна интерьера
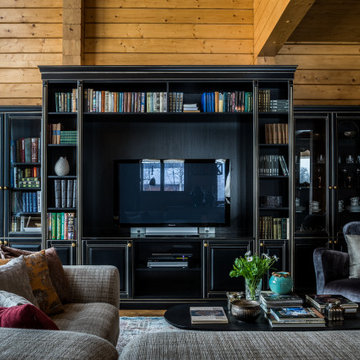
Проект дома из клееного бруса 200x180h, общая площадь 330 кв м. Дом запроектирован в двух уровнях, соединенных между собой деревянной лестницей. В процессе оформления интерьера проведена перепланировка, значительно увеличена площадь одной из спален в мансарде, изменена геометрия лестницы, расширено крыльцо. Гараж присоединен к дому, в помещении организованы отапливаемая веранда и дополнительная кухня. На 1 этаже расположены: крыльцо, прихожая, гардероб, коридор, гостевая спальня (кабинет), с/узел, главная гостиная, кухня-столовая, веранда, котельная, а также "летняя" гостиная и кухня-столовая с выходом в зону барбекю.
В мансарде расположены: холл, коридор, 4 спальни, 2 с/узла, гардероб. Проект опубликован в журнале Деревянные дома № 3 (90) 2020
https://houses.ru/magazines/dd-3-90-2020/62/

Свежая идея для дизайна: гостиная комната:: освещение в стиле кантри с белыми стенами, светлым паркетным полом, горизонтальным камином, фасадом камина из дерева, телевизором на стене и бежевым полом - отличное фото интерьера
Find the right local pro for your project

The homeowners wanted to open up their living and kitchen area to create a more open plan. We relocated doors and tore open a wall to make that happen. New cabinetry and floors where installed and the ceiling and fireplace where painted. This home now functions the way it should for this young family!

Источник вдохновения для домашнего уюта: огромная открытая гостиная комната в стиле кантри с белыми стенами, светлым паркетным полом, стандартным камином, фасадом камина из камня, телевизором на стене и бежевым полом

A full, custom remodel turned a once-dated great room into a spacious modern farmhouse with crisp black and white contrast, warm accents, custom black fireplace and plenty of space to entertain.

Rustic beams frame the architecture in this spectacular great room; custom sectional and tables.
Photographer: Mick Hales
Свежая идея для дизайна: огромная открытая гостиная комната:: освещение в стиле кантри с паркетным полом среднего тона, стандартным камином, фасадом камина из камня и телевизором на стене - отличное фото интерьера
Свежая идея для дизайна: огромная открытая гостиная комната:: освещение в стиле кантри с паркетным полом среднего тона, стандартным камином, фасадом камина из камня и телевизором на стене - отличное фото интерьера
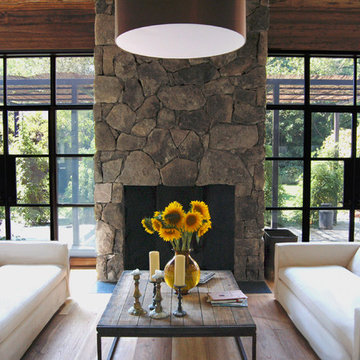
stone, fireplace, steel windows, pergola, reclaimed wood, wood ceiling, reclaimed floor, mushroom wood
На фото: гостиная комната в стиле кантри с фасадом камина из камня без телевизора
На фото: гостиная комната в стиле кантри с фасадом камина из камня без телевизора
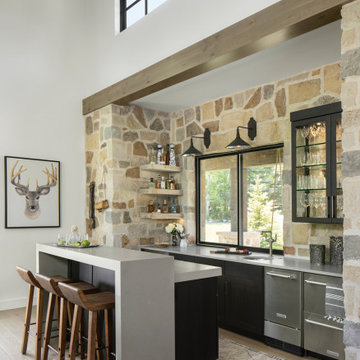
Fresh Farmhouse Style as seen in the May/June 2020 addition of Mountain Living Magazine
Свежая идея для дизайна: гостиная комната в стиле кантри - отличное фото интерьера
Свежая идея для дизайна: гостиная комната в стиле кантри - отличное фото интерьера

Свежая идея для дизайна: открытая гостиная комната среднего размера в стиле кантри с светлым паркетным полом, стандартным камином и фасадом камина из кирпича - отличное фото интерьера

На фото: открытая гостиная комната среднего размера в стиле кантри с бежевыми стенами, стандартным камином, фасадом камина из камня, коричневым полом и темным паркетным полом без телевизора с

European Oak supplied, installed, sanded and finished on site with Rubio Monocoat custom blend finish.
На фото: парадная, открытая гостиная комната в стиле кантри с белыми стенами, светлым паркетным полом, стандартным камином, фасадом камина из камня и коричневым полом без телевизора с
На фото: парадная, открытая гостиная комната в стиле кантри с белыми стенами, светлым паркетным полом, стандартным камином, фасадом камина из камня и коричневым полом без телевизора с

The great room walls are filled with glass doors and transom windows, providing maximum natural light and views of the pond and the meadow.
Photographer: Daniel Contelmo Jr.
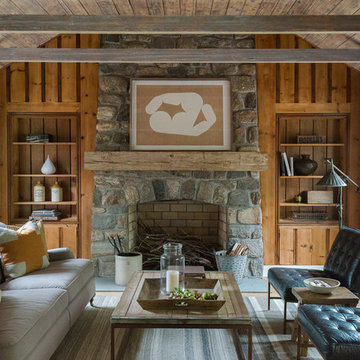
Jane Beiles
Источник вдохновения для домашнего уюта: гостиная комната в стиле кантри
Источник вдохновения для домашнего уюта: гостиная комната в стиле кантри

Hanley Development - Builder
Emeritus Development - Architecture
Sam Oberter - Photography
Идея дизайна: гостиная комната в стиле кантри с белыми стенами
Идея дизайна: гостиная комната в стиле кантри с белыми стенами
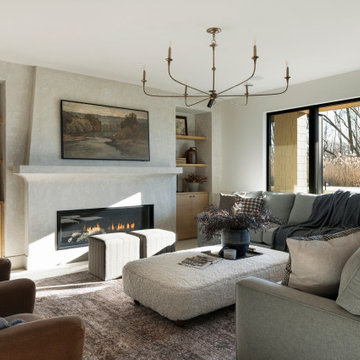
Свежая идея для дизайна: гостиная комната в стиле кантри с белыми стенами, горизонтальным камином и бежевым полом - отличное фото интерьера

Creating comfort and a private space for each homeowner, the sitting room is a respite to read, work, write a letter, or run the house as a gateway space with visibility to the front entry and connection to the kitchen. Soffits ground the perimeter of the room and the shimmer of a patterned wall covering framed in the ceiling visually lowers the expansive heights. The layering of textures as a mix of patterns among the furnishings, pillows and rug is a notable British influence. Opposite the sofa, a television is concealed in built-in cabinets behind sliding panels with a decorative metal infill to maintain a formal appearance through the front facing picture window. Printed drapery frames the window bringing color and warmth to the room.

Creating an intimate space, when the great room flows to the dining room and kitchen, is felt in the coziness of the details that define each room. The transitional background is layered with furnishing stylings that lean to traditional, with a comfortable elegance. The blue and cream palette is derived from the rug, and blue is brought up to the window drapery to focus and frame the view to exterior. A wood coffee table reflects the caramel ceiling beams, and darker leather ottoman provides contrast and offers durability. Ceiling heights are lowered by perimeter soffits which allow for beams to define the space, and also conceal an automated shade to control the level of natural light. The floor lamp and tree provide additional verticality to ground and define the space from the nearby dining room and kitchen.

Пример оригинального дизайна: большая открытая гостиная комната в стиле кантри с домашним баром, белыми стенами, паркетным полом среднего тона, стандартным камином, фасадом камина из кирпича, телевизором на стене, балками на потолке и стенами из вагонки
Гостиная комната в стиле кантри – фото дизайна интерьера
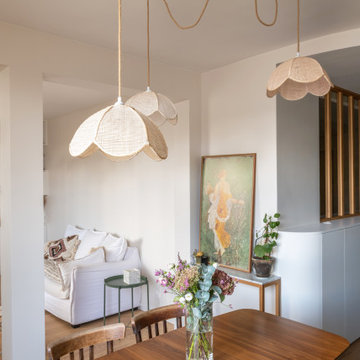
Стильный дизайн: открытая гостиная комната среднего размера в стиле кантри с белыми стенами, светлым паркетным полом, угловым камином, фасадом камина из штукатурки, телевизором на стене и коричневым полом - последний тренд
1
