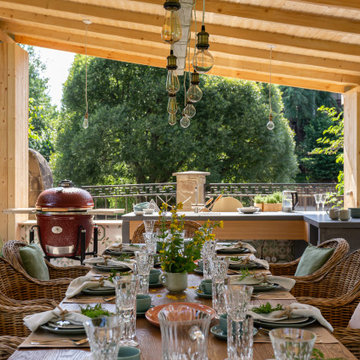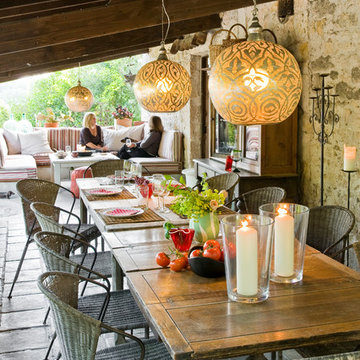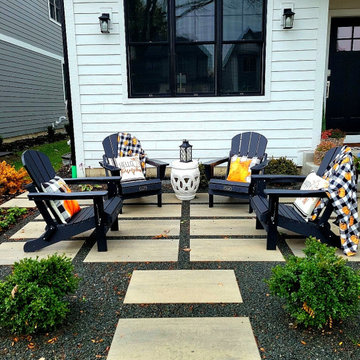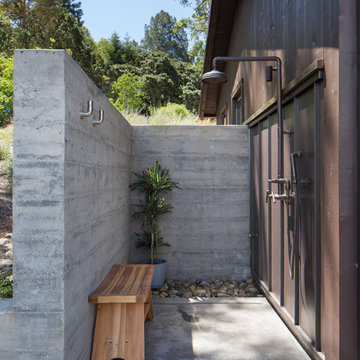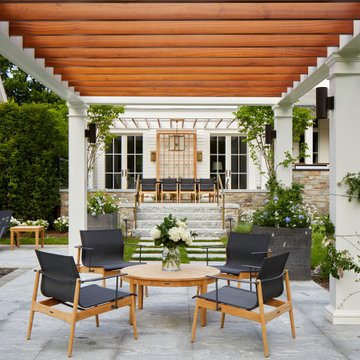Фото: двор в стиле кантри
Сортировать:
Бюджет
Сортировать:Популярное за сегодня
1 - 20 из 26 054 фото
1 из 2
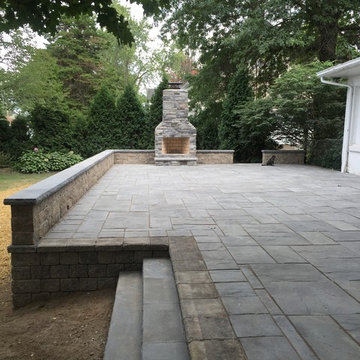
Пример оригинального дизайна: двор среднего размера на заднем дворе в стиле кантри с покрытием из декоративного бетона и местом для костра без защиты от солнца
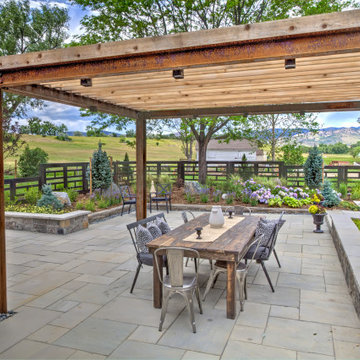
The outdoor dining area opens up the opportunity to dine and gather in the outdoors at home with friends and family. A modern steel pergola custom designed and built for the space adds shade and is treated to match the home's color palette.
Find the right local pro for your project
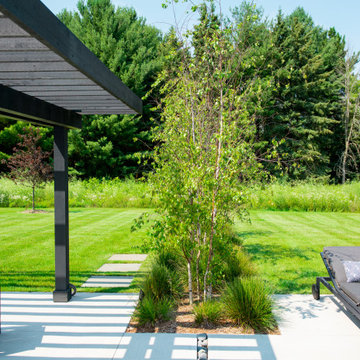
A planting bed with a linear group of river birch cuts into the concrete patio to help define two separate spaces.
Renn Kuennen Photography
Стильный дизайн: большая пергола во дворе частного дома на заднем дворе в стиле кантри с покрытием из бетонных плит - последний тренд
Стильный дизайн: большая пергола во дворе частного дома на заднем дворе в стиле кантри с покрытием из бетонных плит - последний тренд
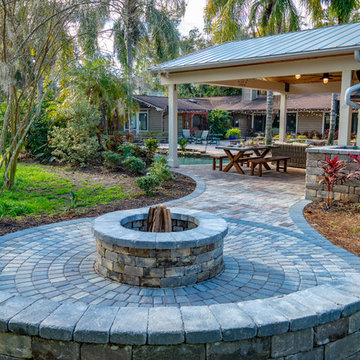
Photo owned by Pratt Guys and can only be used/published with written permission by Pratt Guys.
На фото: двор среднего размера в стиле кантри
На фото: двор среднего размера в стиле кантри
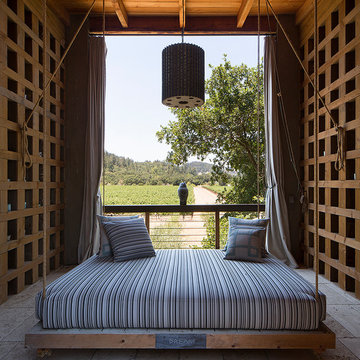
Источник вдохновения для домашнего уюта: двор среднего размера на заднем дворе в стиле кантри с покрытием из плитки
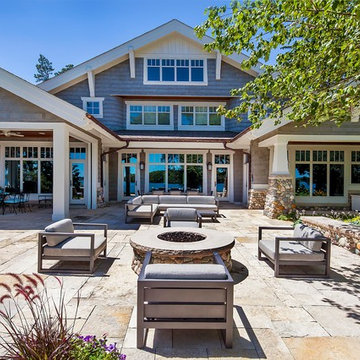
Inspired by the surrounding landscape, the Craftsman/Prairie style is one of the few truly American architectural styles. It was developed around the turn of the century by a group of Midwestern architects and continues to be among the most comfortable of all American-designed architecture more than a century later, one of the main reasons it continues to attract architects and homeowners today. Oxbridge builds on that solid reputation, drawing from Craftsman/Prairie and classic Farmhouse styles. Its handsome Shingle-clad exterior includes interesting pitched rooflines, alternating rows of cedar shake siding, stone accents in the foundation and chimney and distinctive decorative brackets. Repeating triple windows add interest to the exterior while keeping interior spaces open and bright. Inside, the floor plan is equally impressive. Columns on the porch and a custom entry door with sidelights and decorative glass leads into a spacious 2,900-square-foot main floor, including a 19 by 24-foot living room with a period-inspired built-ins and a natural fireplace. While inspired by the past, the home lives for the present, with open rooms and plenty of storage throughout. Also included is a 27-foot-wide family-style kitchen with a large island and eat-in dining and a nearby dining room with a beadboard ceiling that leads out onto a relaxing 240-square-foot screen porch that takes full advantage of the nearby outdoors and a private 16 by 20-foot master suite with a sloped ceiling and relaxing personal sitting area. The first floor also includes a large walk-in closet, a home management area and pantry to help you stay organized and a first-floor laundry area. Upstairs, another 1,500 square feet awaits, with a built-ins and a window seat at the top of the stairs that nod to the home’s historic inspiration. Opt for three family bedrooms or use one of the three as a yoga room; the upper level also includes attic access, which offers another 500 square feet, perfect for crafts or a playroom. More space awaits in the lower level, where another 1,500 square feet (and an additional 1,000) include a recreation/family room with nine-foot ceilings, a wine cellar and home office.
Photographer: Jeff Garland
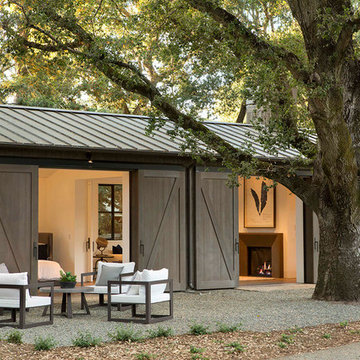
The Guest House has pocketing lift and slide steel doors to provide an indoor/outdoor living space. The gravel patio connects the area to the rest of the landscape.
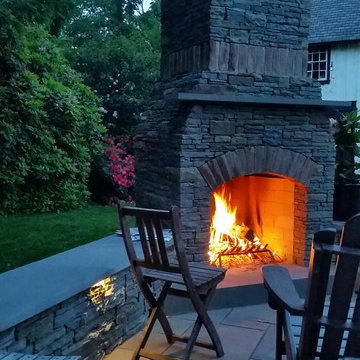
Stone, brick and bluestone fireplace anchoring bluestone patio and seating walls to enjoy outdoor fires yearround! Karen Waitkus
Источник вдохновения для домашнего уюта: двор среднего размера на заднем дворе в стиле кантри с местом для костра и покрытием из каменной брусчатки без защиты от солнца
Источник вдохновения для домашнего уюта: двор среднего размера на заднем дворе в стиле кантри с местом для костра и покрытием из каменной брусчатки без защиты от солнца

Стильный дизайн: двор среднего размера на заднем дворе в стиле кантри с летней кухней, мощением тротуарной плиткой и навесом - последний тренд
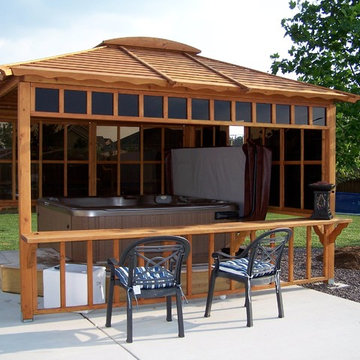
10' x 10' Hot Tub Pavilion with bar
Свежая идея для дизайна: большая беседка во дворе частного дома на заднем дворе в стиле кантри с покрытием из бетонных плит - отличное фото интерьера
Свежая идея для дизайна: большая беседка во дворе частного дома на заднем дворе в стиле кантри с покрытием из бетонных плит - отличное фото интерьера

All photos by Linda Oyama Bryan. Home restoration by Von Dreele-Freerksen Construction
На фото: пергола во дворе частного дома среднего размера на заднем дворе в стиле кантри с летней кухней и покрытием из каменной брусчатки с
На фото: пергола во дворе частного дома среднего размера на заднем дворе в стиле кантри с летней кухней и покрытием из каменной брусчатки с
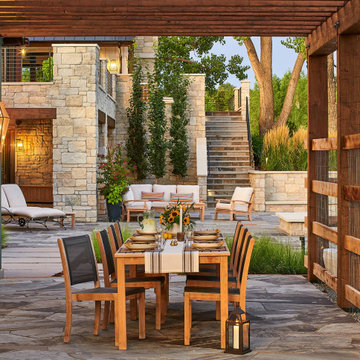
Источник вдохновения для домашнего уюта: огромная пергола во дворе частного дома на заднем дворе в стиле кантри
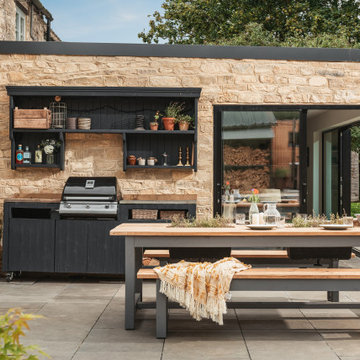
На фото: большой двор на заднем дворе в стиле кантри с покрытием из каменной брусчатки и зоной барбекю с
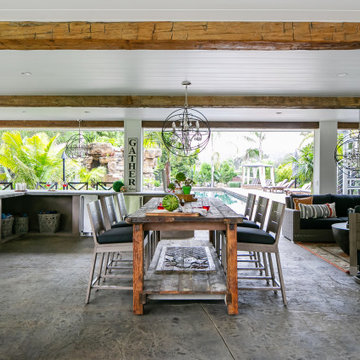
Gathering Table made from antique barn door
Пример оригинального дизайна: двор среднего размера в стиле кантри с навесом
Пример оригинального дизайна: двор среднего размера в стиле кантри с навесом
Фото: двор в стиле кантри
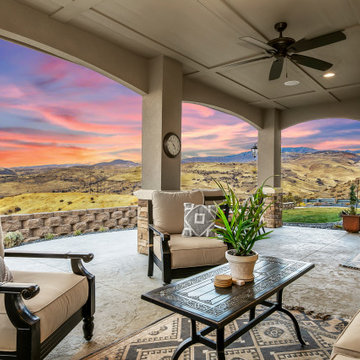
Идея дизайна: большой двор на заднем дворе в стиле кантри с местом для костра, покрытием из декоративного бетона и навесом
1
