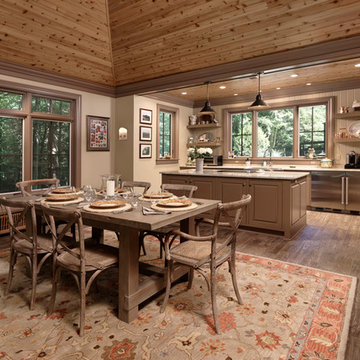Фото: бассейн в стиле кантри

Источник вдохновения для домашнего уюта: прямоугольный бассейн на заднем дворе в стиле кантри с домиком у бассейна
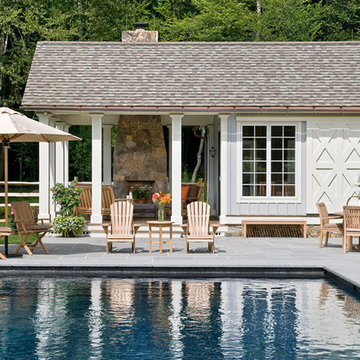
Berkshire Pool House. Photographer: Rob Karosis
Идея дизайна: прямоугольный бассейн в стиле кантри с домиком у бассейна и мощением тротуарной плиткой
Идея дизайна: прямоугольный бассейн в стиле кантри с домиком у бассейна и мощением тротуарной плиткой
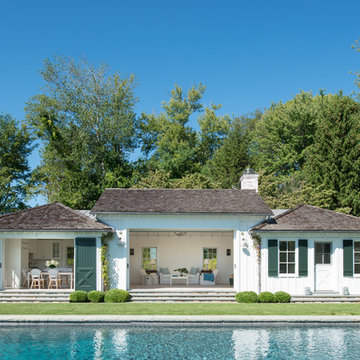
Jane Beiles
Свежая идея для дизайна: прямоугольный бассейн среднего размера на заднем дворе в стиле кантри с домиком у бассейна - отличное фото интерьера
Свежая идея для дизайна: прямоугольный бассейн среднего размера на заднем дворе в стиле кантри с домиком у бассейна - отличное фото интерьера
Find the right local pro for your project
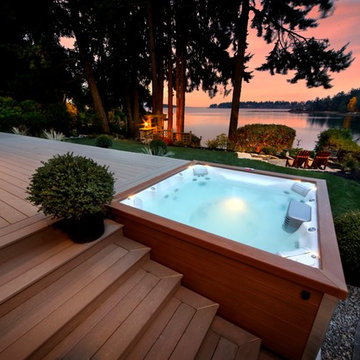
Стильный дизайн: наземный, прямоугольный бассейн среднего размера на заднем дворе в стиле кантри с джакузи и настилом - последний тренд
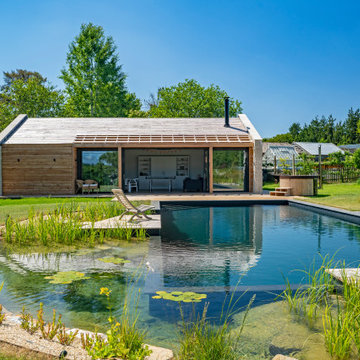
A natural swimming pond sits beautifully into the landscape. Aquatic plants filter the water without the need for chemicals, providing a haven for wildlife as well as a clean and tranquil place to swim.
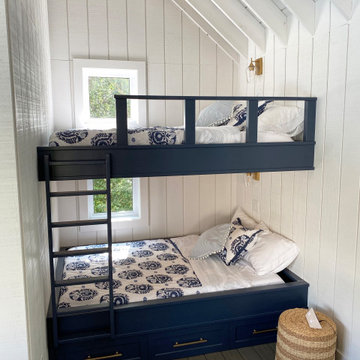
New Pool House added to an exisitng pool in the back yard.
Пример оригинального дизайна: прямоугольный бассейн на заднем дворе в стиле кантри с домиком у бассейна и настилом
Пример оригинального дизайна: прямоугольный бассейн на заднем дворе в стиле кантри с домиком у бассейна и настилом
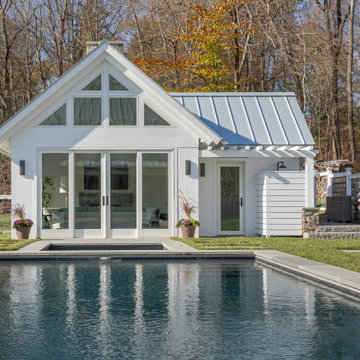
Свежая идея для дизайна: спортивный, прямоугольный бассейн среднего размера на заднем дворе в стиле кантри с домиком у бассейна и покрытием из каменной брусчатки - отличное фото интерьера
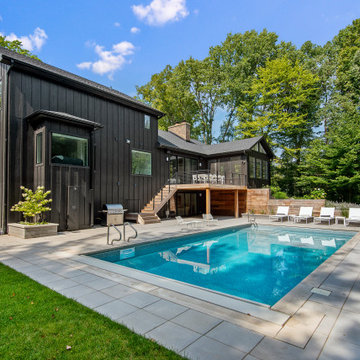
This couple purchased a second home as a respite from city living. Living primarily in downtown Chicago the couple desired a place to connect with nature. The home is located on 80 acres and is situated far back on a wooded lot with a pond, pool and a detached rec room. The home includes four bedrooms and one bunkroom along with five full baths.
The home was stripped down to the studs, a total gut. Linc modified the exterior and created a modern look by removing the balconies on the exterior, removing the roof overhang, adding vertical siding and painting the structure black. The garage was converted into a detached rec room and a new pool was added complete with outdoor shower, concrete pavers, ipe wood wall and a limestone surround.
The outdoor area featured a new deck of ipe wood with metal railings. The lounge chairs are from Frontgate, the able on deck is Design Within Reach, Dining Chairs and Pool Chairs are from Blu Dot. The new pool features a stone surround of Unilock XL pavers in an Opal color.
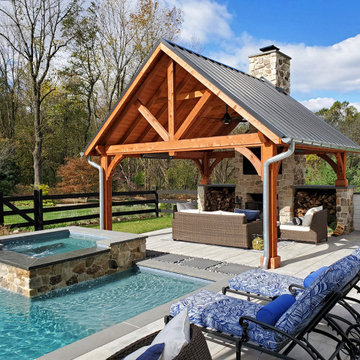
This homeowner was looking for a luxurious getaway to relax by! Designed for entertaining, this project features a natural-wood themed poolside pavilion, and underneath it lies a homey lounge area in front of the wood-burning fireplace! A glorious outdoor kitchen, patio & deck, puts the finishing touching on this resort styled project!

Pool project completed- beautiful stonework by local subs!
Photo credit: Tim Murphy, Foto Imagery
Пример оригинального дизайна: маленький естественный, прямоугольный бассейн на заднем дворе в стиле кантри с джакузи и покрытием из каменной брусчатки для на участке и в саду
Пример оригинального дизайна: маленький естественный, прямоугольный бассейн на заднем дворе в стиле кантри с джакузи и покрытием из каменной брусчатки для на участке и в саду
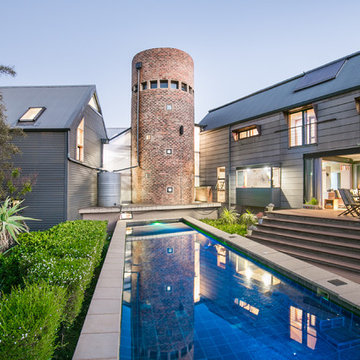
It is a contemporary ‘farm style compound’ with the main house accommodated in a ‘barn’ structure, the garages & workshops (steel- & woodworking workshops for the tinkering owner) in adjoining ‘sheds’ and the entrance & staircase housed in a semi-klinker ‘silo’ structure. A lap pool to the North of the barn act as a passive cooling device in summer, by cooling the warm summer winds from the North-East down through the evaporation of the pool water, and drawing the hot air from the ‘barn’ through large apertures facing the pool to the North & the pasture to the South. Triangular windows in the gables can be opened to draw out further hot air rising to the ceiling level inside the house. Proper insulation materials & methods for the roof, walls & floors, together with double glazing results in a cosy & warm interior. The lap pool is also an analogy of a drinking trough for the cows which used to roam the land and found on the farm before it was developed, hankering to its past, but off course also is just a swimming pool, in which the kids can play or train in for swimming galas.
This house is designed to self-sufficient and ‘off-the-grid’ in the end, through the incorporation of many ideas & systems. Sustainable elements include items like a rain water harvesting system with galvanized tanks on the outside in feeling with the farm style vernacular, grey water recycling for garden irrigation, solar water heating- & photo voltaic (electricity generation) on the roof, the use of recycled materials obtained from demolished buildings & bridges at the time, and low-water-low maintenance gardens, indigenous to the area.
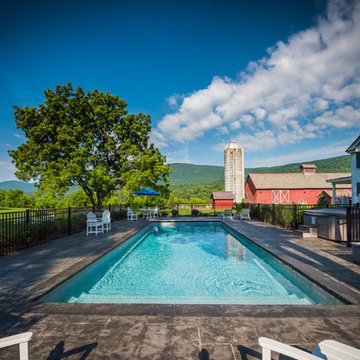
This stunning Blue Hawaiian Apollo model fiberglass swimming pool exudes and extra sparkle from the granite finish. Simple rectangle, but incredibly sleek - this project was installed by Aquaflame LLC in Sunderland, VT.
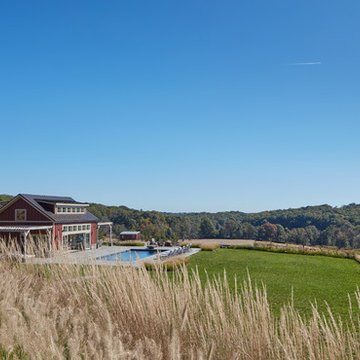
For information about our work, please contact info@studiombdc.com
Пример оригинального дизайна: спортивный, прямоугольный бассейн на заднем дворе в стиле кантри с домиком у бассейна и покрытием из каменной брусчатки
Пример оригинального дизайна: спортивный, прямоугольный бассейн на заднем дворе в стиле кантри с домиком у бассейна и покрытием из каменной брусчатки
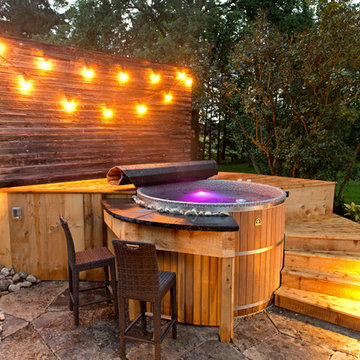
Open Photography
Свежая идея для дизайна: маленький круглый бассейн на заднем дворе в стиле кантри с джакузи и настилом для на участке и в саду - отличное фото интерьера
Свежая идея для дизайна: маленький круглый бассейн на заднем дворе в стиле кантри с джакузи и настилом для на участке и в саду - отличное фото интерьера
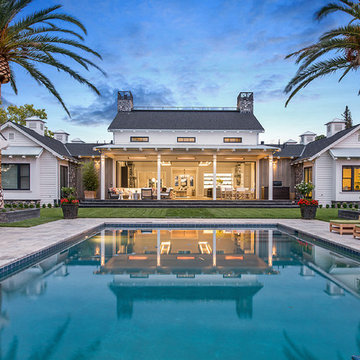
На фото: прямоугольный бассейн среднего размера на заднем дворе в стиле кантри с домиком у бассейна и покрытием из каменной брусчатки
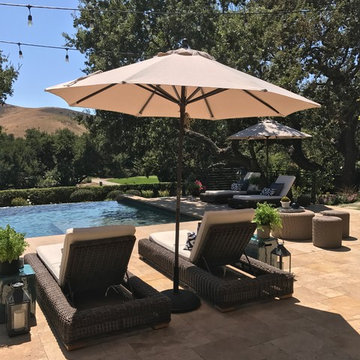
HVI
На фото: большой прямоугольный бассейн-инфинити на заднем дворе в стиле кантри с покрытием из каменной брусчатки
На фото: большой прямоугольный бассейн-инфинити на заднем дворе в стиле кантри с покрытием из каменной брусчатки
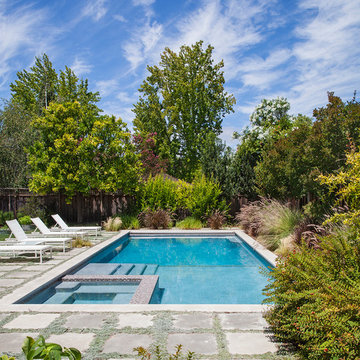
Photo by Michele Lee Willson
На фото: прямоугольный бассейн в стиле кантри с джакузи и покрытием из каменной брусчатки с
На фото: прямоугольный бассейн в стиле кантри с джакузи и покрытием из каменной брусчатки с
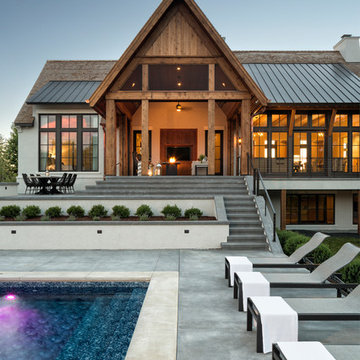
Builder: Hendel Homes
Photo: Landmark Photography
2017 Artisan Home Tour
На фото: прямоугольный бассейн на заднем дворе в стиле кантри с покрытием из бетонных плит
На фото: прямоугольный бассейн на заднем дворе в стиле кантри с покрытием из бетонных плит
Фото: бассейн в стиле кантри
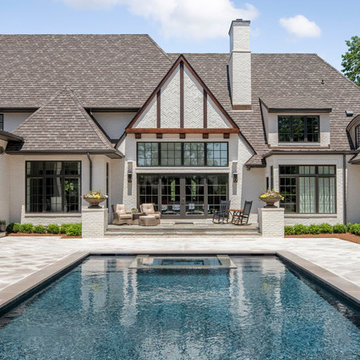
Photo courtesy of Joe Purvis Photos
На фото: большой прямоугольный бассейн на заднем дворе в стиле кантри с джакузи и покрытием из плитки
На фото: большой прямоугольный бассейн на заднем дворе в стиле кантри с джакузи и покрытием из плитки
1
