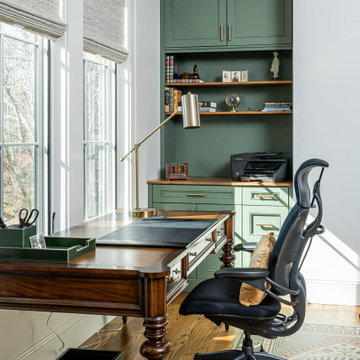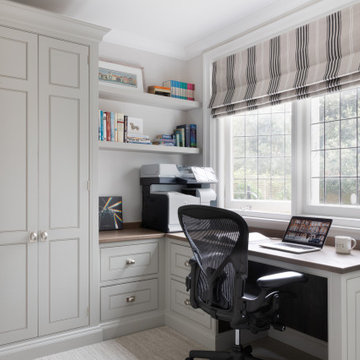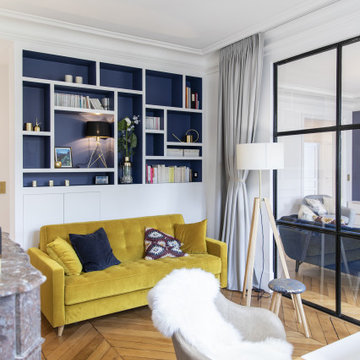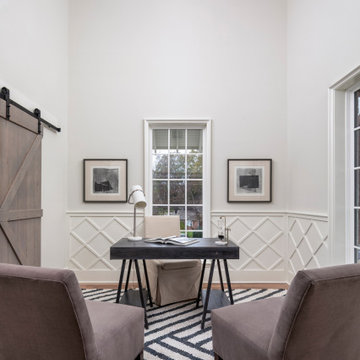Кабинет – фото дизайна интерьера
Сортировать:
Бюджет
Сортировать:Популярное за сегодня
1781 - 1800 из 337 515 фото

Our Ridgewood Estate project is a new build custom home located on acreage with a lake. It is filled with luxurious materials and family friendly details.
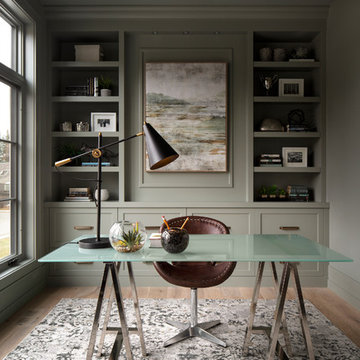
Пример оригинального дизайна: кабинет в стиле неоклассика (современная классика) с серыми стенами и светлым паркетным полом
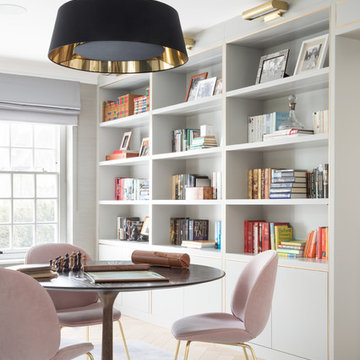
Paul Craig
На фото: домашняя библиотека в стиле неоклассика (современная классика) с светлым паркетным полом, бежевым полом и серыми стенами
На фото: домашняя библиотека в стиле неоклассика (современная классика) с светлым паркетным полом, бежевым полом и серыми стенами
Find the right local pro for your project
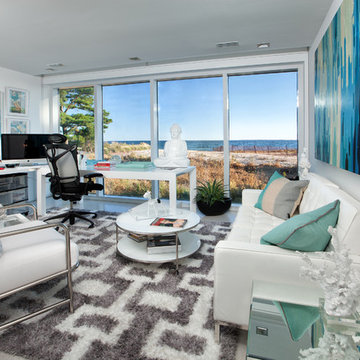
Chris Cunningham
Источник вдохновения для домашнего уюта: рабочее место в морском стиле с белыми стенами и отдельно стоящим рабочим столом без камина
Источник вдохновения для домашнего уюта: рабочее место в морском стиле с белыми стенами и отдельно стоящим рабочим столом без камина
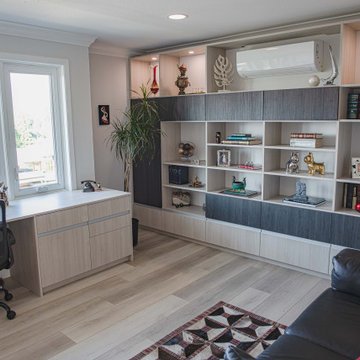
Пример оригинального дизайна: кабинет в стиле неоклассика (современная классика)
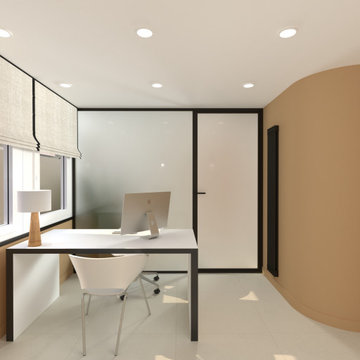
Projet d'aménagement d'un cabinet infirmiers à Thiais.
https://www.ladd-architecturedinterieur.com/
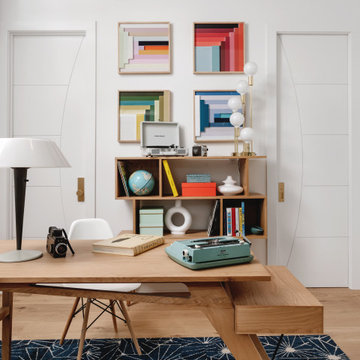
Our Austin studio decided to go bold with this project by ensuring that each space had a unique identity in the Mid-Century Modern style bathroom, butler's pantry, and mudroom. We covered the bathroom walls and flooring with stylish beige and yellow tile that was cleverly installed to look like two different patterns. The mint cabinet and pink vanity reflect the mid-century color palette. The stylish knobs and fittings add an extra splash of fun to the bathroom.
The butler's pantry is located right behind the kitchen and serves multiple functions like storage, a study area, and a bar. We went with a moody blue color for the cabinets and included a raw wood open shelf to give depth and warmth to the space. We went with some gorgeous artistic tiles that create a bold, intriguing look in the space.
In the mudroom, we used siding materials to create a shiplap effect to create warmth and texture – a homage to the classic Mid-Century Modern design. We used the same blue from the butler's pantry to create a cohesive effect. The large mint cabinets add a lighter touch to the space.
---
Project designed by the Atomic Ranch featured modern designers at Breathe Design Studio. From their Austin design studio, they serve an eclectic and accomplished nationwide clientele including in Palm Springs, LA, and the San Francisco Bay Area.
For more about Breathe Design Studio, see here: https://www.breathedesignstudio.com/
To learn more about this project, see here: https://www.breathedesignstudio.com/atomic-ranch

Peek a look at this moody home office which perfectly combines the tradition of this home with a moody modern vibe. The paper roll is a functional fave, perfect for brainstorming with team members and planning for projects.
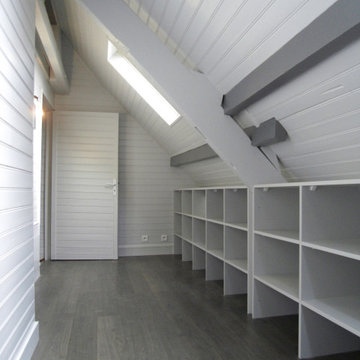
De grands rangements ont été créés pour contenir tous les classeurs et archives du propriétaire
Пример оригинального дизайна: кабинет в стиле модернизм
Пример оригинального дизайна: кабинет в стиле модернизм
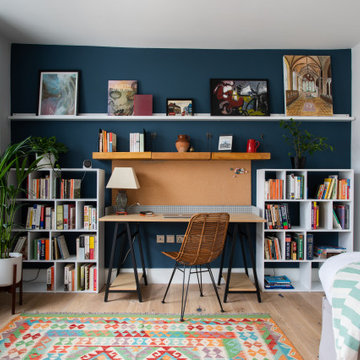
На фото: рабочее место среднего размера в современном стиле с светлым паркетным полом, отдельно стоящим рабочим столом, белыми стенами и бежевым полом
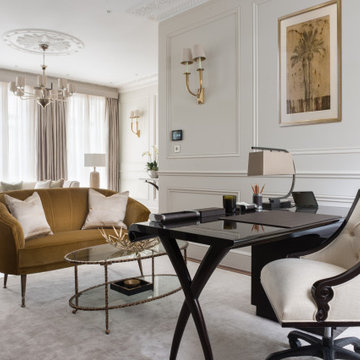
© ZAC and ZAC
Идея дизайна: кабинет в стиле неоклассика (современная классика)
Идея дизайна: кабинет в стиле неоклассика (современная классика)
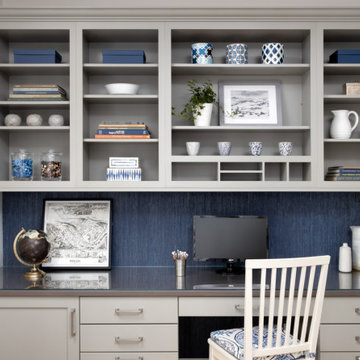
This home office was built into a nook in the kitchen and we put in custom built-ins to take advantage of the space.
На фото: кабинет среднего размера в классическом стиле с светлым паркетным полом, встроенным рабочим столом, бежевым полом и обоями на стенах с
На фото: кабинет среднего размера в классическом стиле с светлым паркетным полом, встроенным рабочим столом, бежевым полом и обоями на стенах с
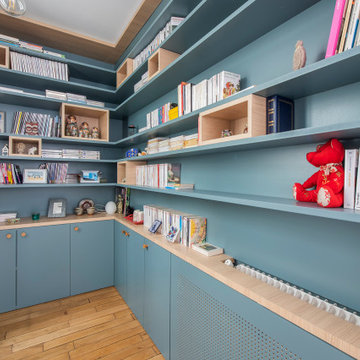
Notre cliente venait de faire l’acquisition d’un appartement au charme parisien. On y retrouve de belles moulures, un parquet à l’anglaise et ce sublime poêle en céramique. Néanmoins, le bien avait besoin d’un coup de frais et une adaptation aux goûts de notre cliente !
Dans l’ensemble, nous avons travaillé sur des couleurs douces. L’exemple le plus probant : la cuisine. Elle vient se décliner en plusieurs bleus clairs. Notre cliente souhaitant limiter la propagation des odeurs, nous l’avons fermée avec une porte vitrée. Son style vient faire écho à la verrière du bureau afin de souligner le caractère de l’appartement.
Le bureau est une création sur-mesure. A mi-chemin entre le bureau et la bibliothèque, il est un coin idéal pour travailler sans pour autant s’isoler. Ouvert et avec sa verrière, il profite de la lumière du séjour où la luminosité est maximisée grâce aux murs blancs.
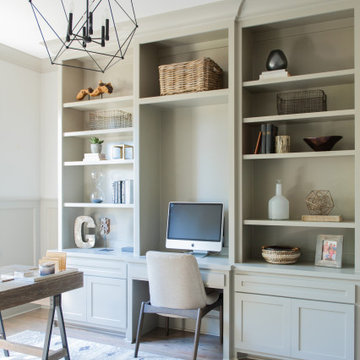
Свежая идея для дизайна: кабинет в стиле неоклассика (современная классика) с белыми стенами, паркетным полом среднего тона, встроенным рабочим столом, коричневым полом и панелями на стенах - отличное фото интерьера
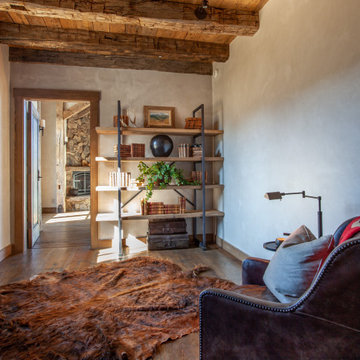
Свежая идея для дизайна: рабочее место среднего размера в стиле рустика с белыми стенами, темным паркетным полом и коричневым полом - отличное фото интерьера
Кабинет – фото дизайна интерьера
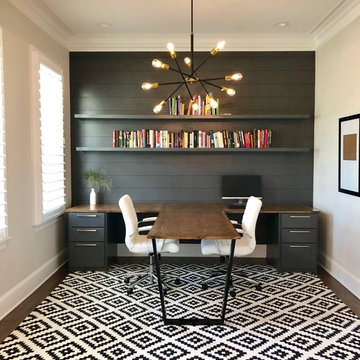
Contemporary home office designed for two.
Sandy Kritzinger
На фото: кабинет в современном стиле с
На фото: кабинет в современном стиле с
90
