Кабинет без камина – фото дизайна интерьера
Сортировать:
Бюджет
Сортировать:Популярное за сегодня
1 - 20 из 26 043 фото

Кабинет, как и другие комнаты, решен в монохроме, но здесь мы добавили нотку лофта - кирпичная стена воссоздана на месте старой облицовки. Белого кирпича нужного масштаба мы не нашли, пришлось взять бельгийский клинкер ручной формовки и уже на месте красить; этот приём добавил глубины, создавая на гранях едва заметную потёртость. Мебельная композиция, изготовленная частным ателье, делится на 2 зоны: встроенный рабочий стол и шкафы напротив, куда спрятаны контроллеры системы аудио-мультирум и серверный блок.

Starlight Images Inc.
На фото: огромное рабочее место в стиле неоклассика (современная классика) с синими стенами, светлым паркетным полом, отдельно стоящим рабочим столом и бежевым полом без камина с
На фото: огромное рабочее место в стиле неоклассика (современная классика) с синими стенами, светлым паркетным полом, отдельно стоящим рабочим столом и бежевым полом без камина с

When our client came to us, she was stumped with how to turn her small living room into a cozy, useable family room. The living room and dining room blended together in a long and skinny open concept floor plan. It was difficult for our client to find furniture that fit the space well. It also left an awkward space between the living and dining areas that she didn’t know what to do with. She also needed help reimagining her office, which is situated right off the entry. She needed an eye-catching yet functional space to work from home.
In the living room, we reimagined the fireplace surround and added built-ins so she and her family could store their large record collection, games, and books. We did a custom sofa to ensure it fits the space and maximized the seating. We added texture and pattern through accessories and balanced the sofa with two warm leather chairs. We updated the dining room furniture and added a little seating area to help connect the spaces. Now there is a permanent home for their record player and a cozy spot to curl up in when listening to music.
For the office, we decided to add a pop of color, so it contrasted well with the neutral living space. The office also needed built-ins for our client’s large cookbook collection and a desk where she and her sons could rotate between work, homework, and computer games. We decided to add a bench seat to maximize space below the window and a lounge chair for additional seating.
Project designed by interior design studio Kimberlee Marie Interiors. They serve the Seattle metro area including Seattle, Bellevue, Kirkland, Medina, Clyde Hill, and Hunts Point.
For more about Kimberlee Marie Interiors, see here: https://www.kimberleemarie.com/
To learn more about this project, see here
https://www.kimberleemarie.com/greenlake-remodel

Kathryn Millet
Стильный дизайн: рабочее место среднего размера в современном стиле с серыми стенами, темным паркетным полом и коричневым полом без камина - последний тренд
Стильный дизайн: рабочее место среднего размера в современном стиле с серыми стенами, темным паркетным полом и коричневым полом без камина - последний тренд
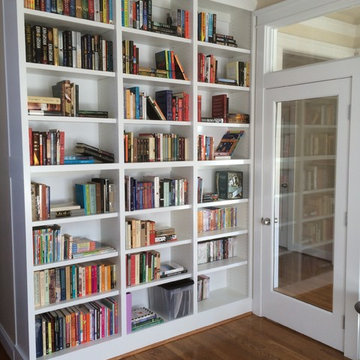
Стильный дизайн: маленький домашняя библиотека в стиле неоклассика (современная классика) с бежевыми стенами, паркетным полом среднего тона и коричневым полом без камина для на участке и в саду - последний тренд
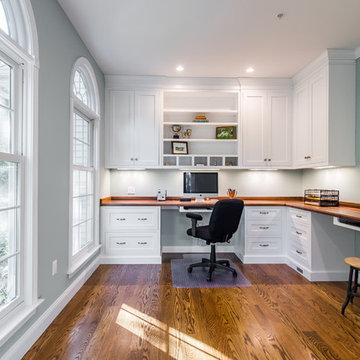
Kath & Keith Photography
Источник вдохновения для домашнего уюта: рабочее место среднего размера в классическом стиле с темным паркетным полом, встроенным рабочим столом и серыми стенами без камина
Источник вдохновения для домашнего уюта: рабочее место среднего размера в классическом стиле с темным паркетным полом, встроенным рабочим столом и серыми стенами без камина
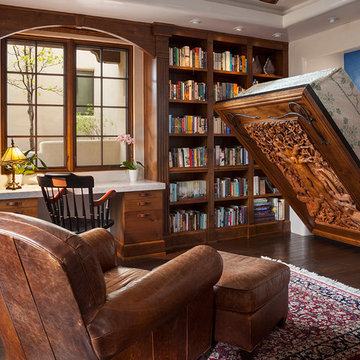
Свежая идея для дизайна: рабочее место среднего размера в классическом стиле с белыми стенами, темным паркетным полом и встроенным рабочим столом без камина - отличное фото интерьера
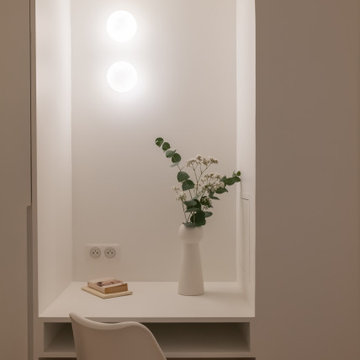
Idéalement situé en plein cœur du Marais sur la mythique place des Vosges, ce duplex sur cour comportait initialement deux contraintes spatiales : sa faible hauteur sous plafond (2,09m au plus bas) et sa configuration tout en longueur.
Le cahier des charges des propriétaires faisait quant à lui mention de plusieurs demandes à satisfaire : la création de trois chambres et trois salles d’eau indépendantes, un espace de réception avec cuisine ouverte, le tout dans une atmosphère la plus épurée possible. Pari tenu !
Le niveau rez-de-chaussée dessert le volume d’accueil avec une buanderie invisible, une chambre avec dressing & espace de travail, ainsi qu’une salle d’eau. Au premier étage, le palier permet l’accès aux sanitaires invités ainsi qu’une seconde chambre avec cabinet de toilette et rangements intégrés. Après quelques marches, le volume s’ouvre sur la salle à manger, dans laquelle prend place un bar intégrant deux caves à vins et une niche en Corian pour le service. Le salon ensuite, où les assises confortables invitent à la convivialité, s’ouvre sur une cuisine immaculée dont les caissons hauts se font oublier derrière des façades miroirs. Enfin, la suite parentale située à l’extrémité de l’appartement offre une chambre fonctionnelle et minimaliste, avec sanitaires et salle d’eau attenante, le tout entièrement réalisé en béton ciré.
L’ensemble des éléments de mobilier, luminaires, décoration, linge de maison & vaisselle ont été sélectionnés & installés par l’équipe d’Ameo Concept, pour un projet clé en main aux mille nuances de blancs.

This cozy corner for reading or study, flanked by a large picture window, completes the office. Architecture and interior design by Pierre Hoppenot, Studio PHH Architects.
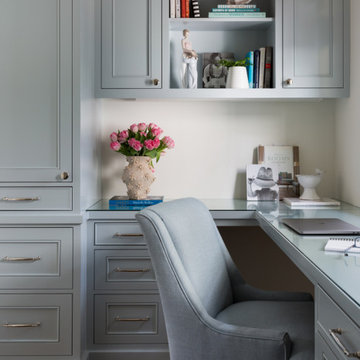
Our La Cañada studio juxtaposed the historic architecture of this home with contemporary, Spanish-style interiors. It features a contrasting palette of warm and cool colors, printed tilework, spacious layouts, high ceilings, metal accents, and lots of space to bond with family and entertain friends.
---
Project designed by Courtney Thomas Design in La Cañada. Serving Pasadena, Glendale, Monrovia, San Marino, Sierra Madre, South Pasadena, and Altadena.
For more about Courtney Thomas Design, click here: https://www.courtneythomasdesign.com/
To learn more about this project, click here:
https://www.courtneythomasdesign.com/portfolio/contemporary-spanish-style-interiors-la-canada/
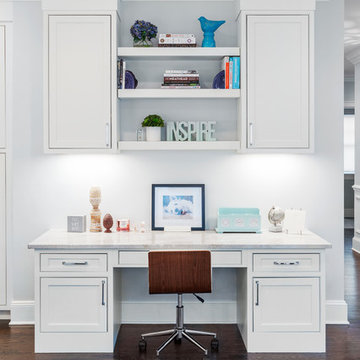
Kitchen desk,
Свежая идея для дизайна: маленькое рабочее место в морском стиле с серыми стенами, темным паркетным полом, встроенным рабочим столом и коричневым полом без камина для на участке и в саду - отличное фото интерьера
Свежая идея для дизайна: маленькое рабочее место в морском стиле с серыми стенами, темным паркетным полом, встроенным рабочим столом и коричневым полом без камина для на участке и в саду - отличное фото интерьера

Mid-Century update to a home located in NW Portland. The project included a new kitchen with skylights, multi-slide wall doors on both sides of the home, kitchen gathering desk, children's playroom, and opening up living room and dining room ceiling to dramatic vaulted ceilings. The project team included Risa Boyer Architecture. Photos: Josh Partee
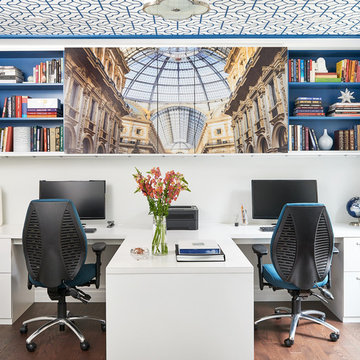
This office was created for a couple who both works from home and collaborate together from time to time. We created a custom T-shape desk surface which creates a partition between the two work stations yet offers a collaborative surface if necessary. The most interesting feature within the office is the photographic artwork of Italian architecture in the middle of the upper shelving unit. It’s actually divided into three sections and attached to a pair of sliding doors, which open and close part of the storage unit.
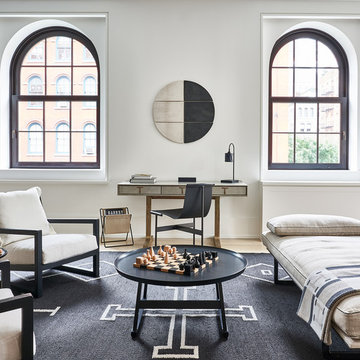
Marco Ricca
Источник вдохновения для домашнего уюта: рабочее место в скандинавском стиле с белыми стенами, светлым паркетным полом и отдельно стоящим рабочим столом без камина
Источник вдохновения для домашнего уюта: рабочее место в скандинавском стиле с белыми стенами, светлым паркетным полом и отдельно стоящим рабочим столом без камина

A former unused dining room, this cozy library is transformed into a functional space that features grand bookcases perfect for voracious book lovers, displays of treasured antiques and a gallery wall collection of personal artwork.
Shown in this photo: home library, library, mercury chandelier, area rug, slipper chairs, gray chairs, tufted ottoman, custom bookcases, nesting tables, wall art, accessories, antiques & finishing touches designed by LMOH Home. | Photography Joshua Caldwell.
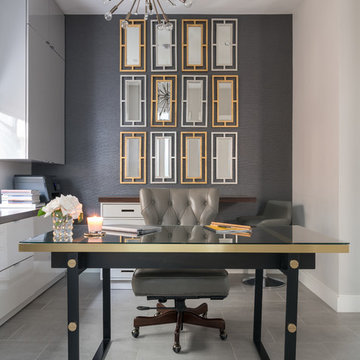
На фото: рабочее место среднего размера в современном стиле с серыми стенами, отдельно стоящим рабочим столом, серым полом и полом из ламината без камина с
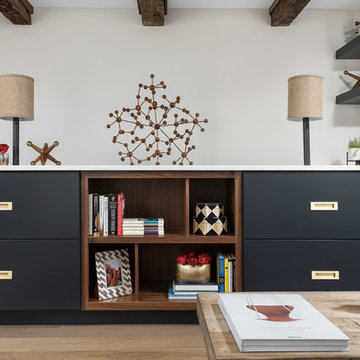
На фото: рабочее место среднего размера в стиле ретро с бежевыми стенами, паркетным полом среднего тона, отдельно стоящим рабочим столом и коричневым полом без камина

На фото: домашняя библиотека среднего размера в классическом стиле с серыми стенами, паркетным полом среднего тона и коричневым полом без камина с
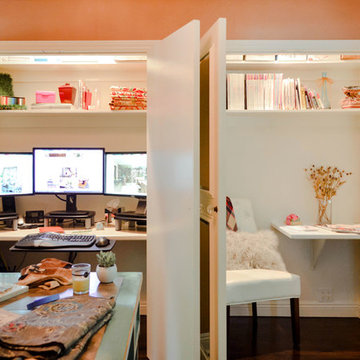
If clutter drives you crazy you should absolutely consider incorporating a hidden closet desk (or two) into your home. In this office, we converted two double closets into two individual hidden work zones so that when the doors close at the end of the day, the main office remains looking neat
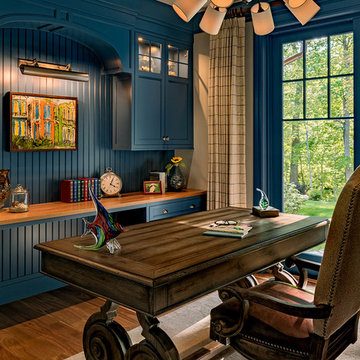
Rob Karosis Photography
Свежая идея для дизайна: домашняя библиотека в морском стиле с синими стенами, паркетным полом среднего тона и отдельно стоящим рабочим столом без камина - отличное фото интерьера
Свежая идея для дизайна: домашняя библиотека в морском стиле с синими стенами, паркетным полом среднего тона и отдельно стоящим рабочим столом без камина - отличное фото интерьера
Кабинет без камина – фото дизайна интерьера
1