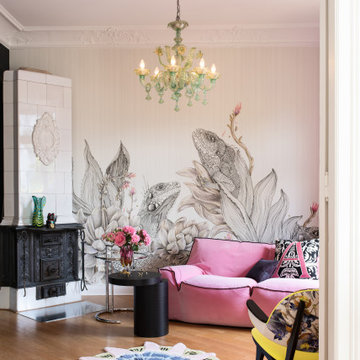Гостиная – фото дизайна интерьера
Сортировать:
Бюджет
Сортировать:Популярное за сегодня
1261 - 1280 из 2 643 832 фото

Open concept family room, dining room
На фото: открытая гостиная комната среднего размера в стиле модернизм с серыми стенами, полом из керамической плитки, стандартным камином, фасадом камина из плитки, мультимедийным центром и серым полом с
На фото: открытая гостиная комната среднего размера в стиле модернизм с серыми стенами, полом из керамической плитки, стандартным камином, фасадом камина из плитки, мультимедийным центром и серым полом с
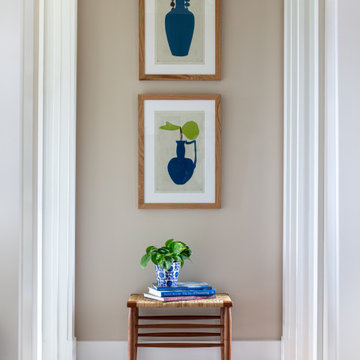
Идея дизайна: открытая гостиная комната среднего размера в стиле кантри с бежевыми стенами, паркетным полом среднего тона, стандартным камином, фасадом камина из кирпича и мультимедийным центром
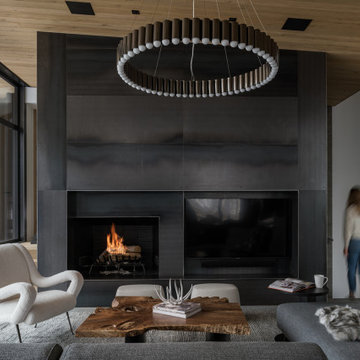
The living, dining, and kitchen opt for views rather than walls. The living room is encircled by three, 16’ lift and slide doors, creating a room that feels comfortable sitting amongst the trees. Because of this the love and appreciation for the location are felt throughout the main floor. The emphasis on larger-than-life views is continued into the main sweet with a door for a quick escape to the wrap-around two-story deck.
Find the right local pro for your project
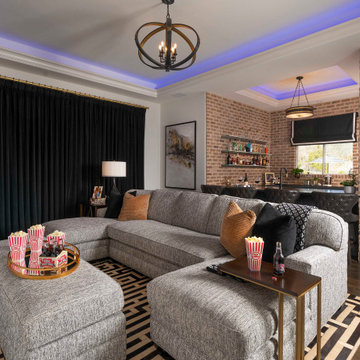
Свежая идея для дизайна: домашний кинотеатр в стиле неоклассика (современная классика) - отличное фото интерьера
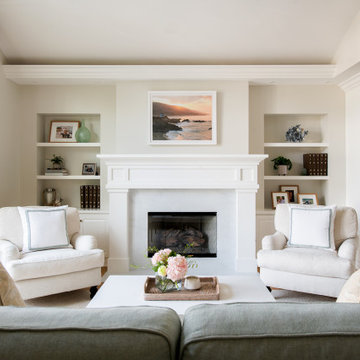
Our clients built their Manhattan dream house years ago, but a couple of decades in, the yellow and green palette seemed stale. We brightened the home with new paint and countertops, white oak flooring and updated carpet, custom fixtures and furniture, and new finishes, window treatments, and accessories.
For enhanced functionality, we added built-in storage throughout, reupholstered existing furniture and the breakfast nook in performance fabric, and created a custom dining table that seats a dozen. To keep the dining room coastal and informal, we paired plush head chairs with rattan-backed side chairs and accented with sea-foam and sandy-hued floor and window coverings.
The addition of a murphy bed, as well as shelving and file storage, made the office more suited to their growing family’s needs. In the second office, a standing desk, as well as a customized craft desk with built-ins for specific supplies, transformed the area into a completely personalized and effective space.
New furniture and a ceiling-length fireplace facade of soft ivory and gray stone transformed the family room into a cozy and welcoming retreat.
The overall effect is a home that feels spacious, beachy, and comfortable.

This large family home in Brockley had incredible proportions & beautiful period details, which the owners lovingly restored and which we used as the focus of the redecoration. A mix of muted colours & traditional shapes contrast with bolder deep blues, black, mid-century furniture & contemporary patterns.
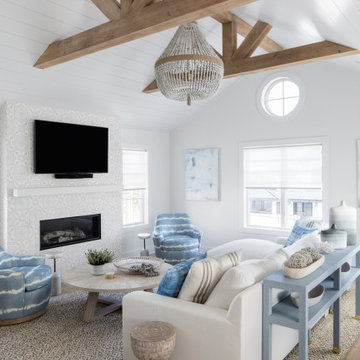
Стильный дизайн: гостиная комната в морском стиле - последний тренд
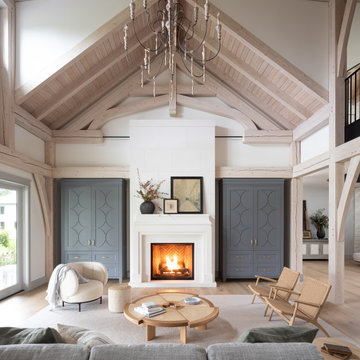
For this 9,000 square-foot, timber-frame home we designed wholly traditional elements with natural materials, including brushed brass, real chequered marble floors, oak timbers, stone and cast limestone—and mixed them with a modern palette of soft greys and whites.
We also juxtaposed traditional design elements with modern furniture: pieces featuring rounded boucle shapes, rattan, Vienna straw, modern white oak chairs. There’s a thread of layered, European timelessness throughout, even though it’s minimalist and airy.
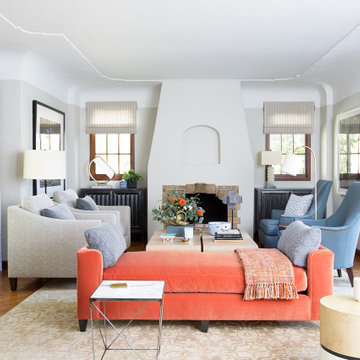
Living Room of a 1930s Tudor Home in Palo Alto, CA
Свежая идея для дизайна: парадная, изолированная гостиная комната среднего размера в стиле неоклассика (современная классика) с серыми стенами, паркетным полом среднего тона, стандартным камином, фасадом камина из плитки и коричневым полом без телевизора - отличное фото интерьера
Свежая идея для дизайна: парадная, изолированная гостиная комната среднего размера в стиле неоклассика (современная классика) с серыми стенами, паркетным полом среднего тона, стандартным камином, фасадом камина из плитки и коричневым полом без телевизора - отличное фото интерьера
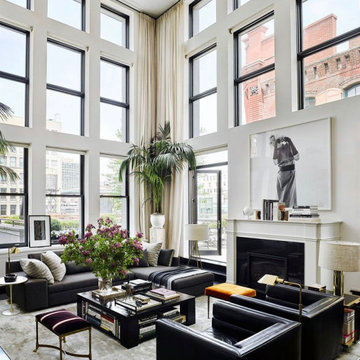
Источник вдохновения для домашнего уюта: гостиная комната в современном стиле

Large open family room with floating shelve books cases flanking the pre-cast mantle and fireplace. Exposed beam in a soft a stain. A sneak peak at the from door and stairway.

リビングルームから室内が見渡せます。
Идея дизайна: большая парадная, открытая гостиная комната в белых тонах с отделкой деревом в современном стиле с белыми стенами, паркетным полом среднего тона, отдельно стоящим телевизором, коричневым полом, потолком с обоями и обоями на стенах
Идея дизайна: большая парадная, открытая гостиная комната в белых тонах с отделкой деревом в современном стиле с белыми стенами, паркетным полом среднего тона, отдельно стоящим телевизором, коричневым полом, потолком с обоями и обоями на стенах

Идея дизайна: большая открытая гостиная комната в стиле фьюжн с белыми стенами, светлым паркетным полом, горизонтальным камином, фасадом камина из плитки, бежевым полом и балками на потолке

Cozy living room with Malm gas fireplace, original windows/treatments, new shiplap, exposed doug fir beams
Стильный дизайн: маленькая открытая гостиная комната в стиле ретро с белыми стенами, пробковым полом, подвесным камином, белым полом, балками на потолке и стенами из вагонки для на участке и в саду - последний тренд
Стильный дизайн: маленькая открытая гостиная комната в стиле ретро с белыми стенами, пробковым полом, подвесным камином, белым полом, балками на потолке и стенами из вагонки для на участке и в саду - последний тренд
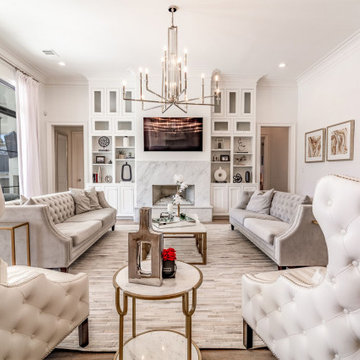
На фото: большая открытая гостиная комната в стиле неоклассика (современная классика) с белыми стенами и светлым паркетным полом

This beautiful custom home built by Bowlin Built and designed by Boxwood Avenue in the Reno Tahoe area features creamy walls painted with Benjamin Moore's Swiss Coffee and white oak custom cabinetry. With beautiful granite and marble countertops and handmade backsplash. The dark stained island creates a two-toned kitchen with lovely European oak wood flooring and a large double oven range with a custom hood above!
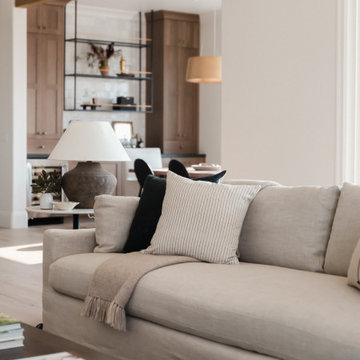
This beautiful custom home built by Bowlin Built and designed by Boxwood Avenue in the Reno Tahoe area features creamy walls painted with Benjamin Moore's Swiss Coffee and white oak floating shelves with lovely details throughout! The cement fireplace and European oak flooring compliments the beautiful light fixtures and french Green front door!
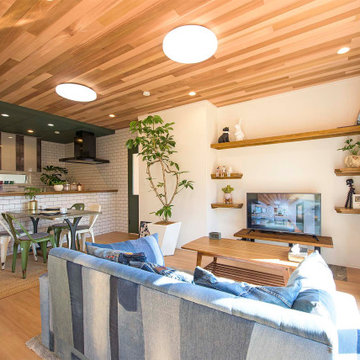
Свежая идея для дизайна: гостиная комната в современном стиле - отличное фото интерьера
Гостиная – фото дизайна интерьера

Our remodeled 1994 Deck House was a stunning hit with our clients. All original moulding, trim, truss systems, exposed posts and beams and mahogany windows were kept in tact and refinished as requested. All wood ceilings in each room were painted white to brighten and lift the interiors. This is the view looking from the living room toward the kitchen. Our mid-century design is timeless and remains true to the modernism movement.
64


