Гостиная – фото дизайна интерьера
Сортировать:
Бюджет
Сортировать:Популярное за сегодня
2861 - 2880 из 2 641 877 фото
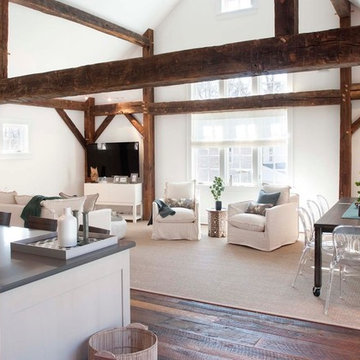
View from the summer kitchen to the living area of the Family room. The original barn beam structure was re-introduced and is well defined through the use of light colored wall and ceiling elements. Our collaboration with Papyrus Home Design was a big part of the success of this project.
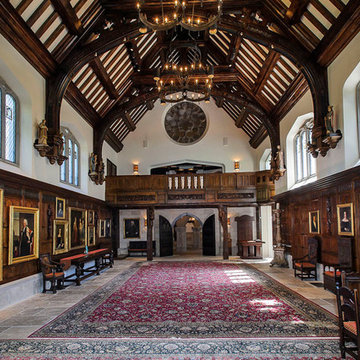
Dennis Mayer Photography
www.chilternestate.com
Свежая идея для дизайна: гостиная комната в стиле фьюжн - отличное фото интерьера
Свежая идея для дизайна: гостиная комната в стиле фьюжн - отличное фото интерьера
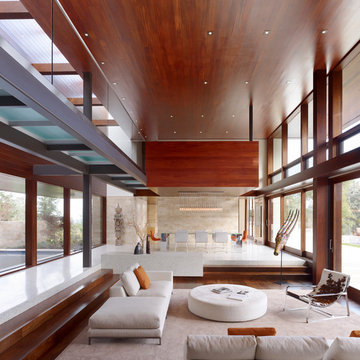
Стильный дизайн: открытая гостиная комната в стиле модернизм с ковром на полу - последний тренд
Find the right local pro for your project
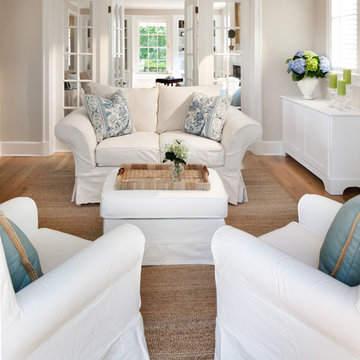
Morgan Howarth
Стильный дизайн: гостиная комната в классическом стиле - последний тренд
Стильный дизайн: гостиная комната в классическом стиле - последний тренд
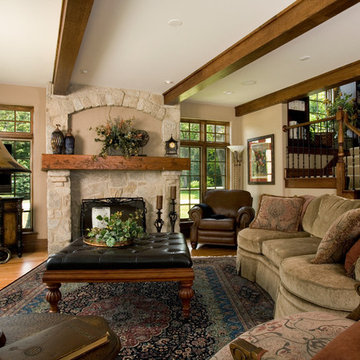
Photography by Linda Oyama Bryan. http://pickellbuilders.com. Great Room with Beamed Ceiling, Stone Fireplace and Iron Railing Staircase. Red oak hardwood floors,

A stylish loft in Greenwich Village we designed for a lovely young family. Adorned with artwork and unique woodwork, we gave this home a modern warmth.
With tailored Holly Hunt and Dennis Miller furnishings, unique Bocci and Ralph Pucci lighting, and beautiful custom pieces, the result was a warm, textured, and sophisticated interior.
Other features include a unique black fireplace surround, custom wood block room dividers, and a stunning Joel Perlman sculpture.
Project completed by New York interior design firm Betty Wasserman Art & Interiors, which serves New York City, as well as across the tri-state area and in The Hamptons.
For more about Betty Wasserman, click here: https://www.bettywasserman.com/
To learn more about this project, click here: https://www.bettywasserman.com/spaces/macdougal-manor/
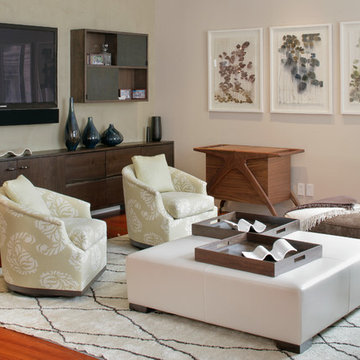
A stylish loft in Greenwich Village we designed for a lovely young family. Adorned with artwork and unique woodwork, we gave this home a modern warmth.
With tailored Holly Hunt and Dennis Miller furnishings, unique Bocci and Ralph Pucci lighting, and beautiful custom pieces, the result was a warm, textured, and sophisticated interior.
Other features include a unique black fireplace surround, custom wood block room dividers, and a stunning Joel Perlman sculpture.
Project completed by New York interior design firm Betty Wasserman Art & Interiors, which serves New York City, as well as across the tri-state area and in The Hamptons.
For more about Betty Wasserman, click here: https://www.bettywasserman.com/
To learn more about this project, click here: https://www.bettywasserman.com/spaces/macdougal-manor/
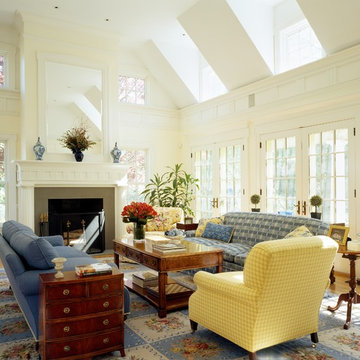
Photography by Sam Gray
Пример оригинального дизайна: гостиная комната в классическом стиле с бежевыми стенами, паркетным полом среднего тона и стандартным камином
Пример оригинального дизайна: гостиная комната в классическом стиле с бежевыми стенами, паркетным полом среднего тона и стандартным камином
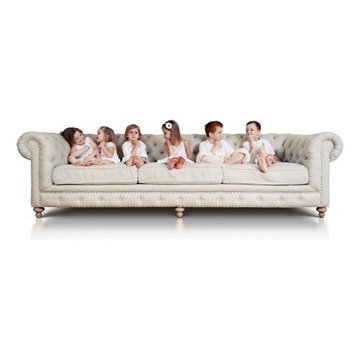
Stylish and comfortable, this Cigar Club sofa will bring an exciting notion to your home decor. Sofa is designed in the classic Chesterfield style with eco-style linen and hand-hammered shoe nails. Quality construction is found throughout featuring a hardwood frame and eight-way hand tied suspension. Back cushions are 50% feather and down and 50% polyfiber wrapped around a 4.5 inch foam core to ensure a comfortable experience. Available in three sizes.
* Chesterfield Classic Styling
* Eco-Linen Fabric
* Hand Hammered Shoe Nails
* Hardwood Frame
* Eight-Way Hand Tied Suspension
Dimensions:
Cigar Club Sofa 118" = W118~D40~H32
Cigar Club Sofa 90" = W90~D40~H32
Cigar Club Sofa 77" = W77~D40~H32
Curations Limited Photo
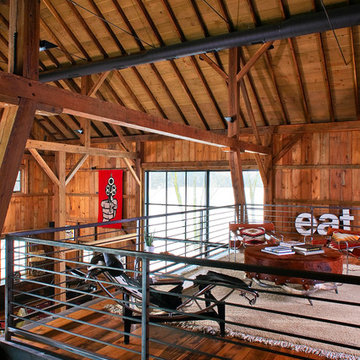
As part of the Walnut Farm project, Northworks was commissioned to convert an existing 19th century barn into a fully-conditioned home. Working closely with the local contractor and a barn restoration consultant, Northworks conducted a thorough investigation of the existing structure. The resulting design is intended to preserve the character of the original barn while taking advantage of its spacious interior volumes and natural materials.
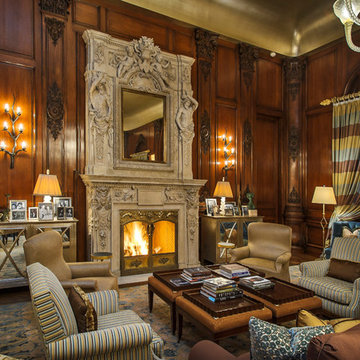
Dennis Mayer Photography
www.chilternestate.com
Свежая идея для дизайна: гостиная комната в классическом стиле - отличное фото интерьера
Свежая идея для дизайна: гостиная комната в классическом стиле - отличное фото интерьера
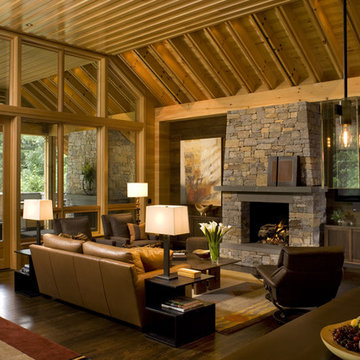
Won 2013 AIANC Design Award
Свежая идея для дизайна: открытая гостиная комната:: освещение в стиле рустика с темным паркетным полом, стандартным камином, фасадом камина из камня и коричневым полом - отличное фото интерьера
Свежая идея для дизайна: открытая гостиная комната:: освещение в стиле рустика с темным паркетным полом, стандартным камином, фасадом камина из камня и коричневым полом - отличное фото интерьера

Town & Country Wide Screen Fireplace offers a generous view of the flames while in operation. Measuring 54” wide and featuring remote control operation, this model is suitable for large rooms.
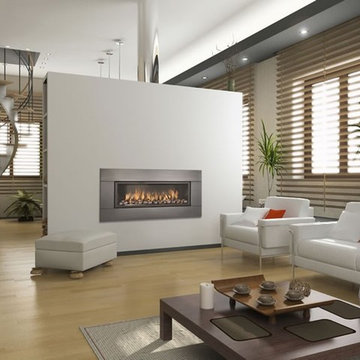
Town & Country's WS 38 features interior illumination – so you can create an intimate ambiance even when the fire's not burning. Measuring 38” wide, this model is suitable for smaller rooms, and is available with a variety of panels.
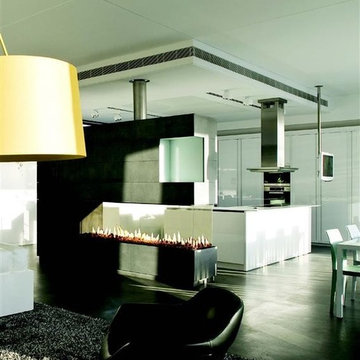
With the largest line of modern fireplaces in the U.S. and Canada, Ortal USA offers 57 standard products in nine basic styles. These innovative direct vent gas fireplaces are used in hotels and restaurants as well as private homes. The Ortal Space Creator 200 is the ultimate in modern design, combining form and function with simple, safe operation and a high efficiency rating.
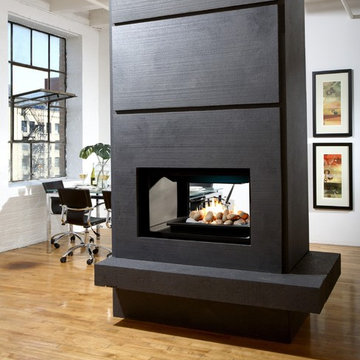
The appropriately-named Gemini provides spectacular views of the flames from two sides. Versatile enough to serve as a room divider or a corner focal point, this fireplace comes with advanced safety features. Several options are also available.
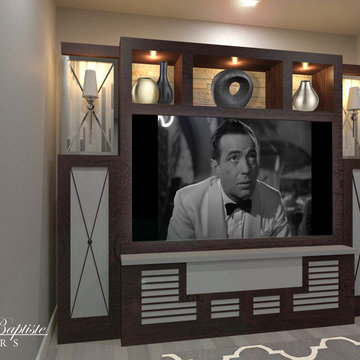
This dark wood entertainment center concept was designed with clean lines and traditional elements in mind. The stone background in the upper niche pulls from the more traditional elements while the “X” design lends its style from a more contemporary background. An 80” led television as well as the audio equipment are all hidden behind the dark cherry cabinet.
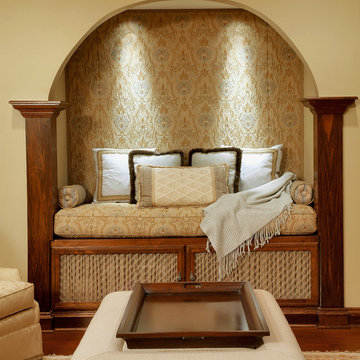
Ken Wyner
Пример оригинального дизайна: парадная, изолированная гостиная комната среднего размера в средиземноморском стиле с бежевыми стенами, коричневым полом и темным паркетным полом без камина
Пример оригинального дизайна: парадная, изолированная гостиная комната среднего размера в средиземноморском стиле с бежевыми стенами, коричневым полом и темным паркетным полом без камина
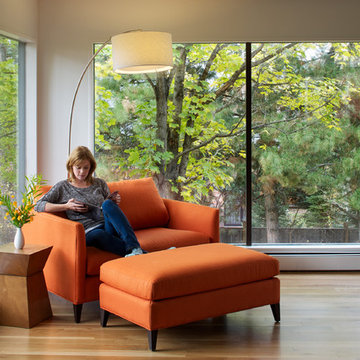
New sitting room. 4" white oak floors. Chair by Crate and Barrel. Lamp by CB2.
All photography by:
www.davidlauerphotography.com
Идея дизайна: гостиная комната в стиле ретро
Идея дизайна: гостиная комната в стиле ретро
Гостиная – фото дизайна интерьера
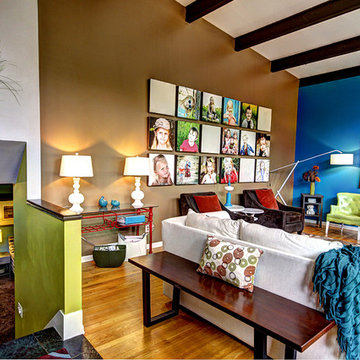
Photography by Kate Bruinsma, Interior designer Mindi Freng design
Идея дизайна: двухуровневая гостиная комната в стиле фьюжн с разноцветными стенами и акцентной стеной
Идея дизайна: двухуровневая гостиная комната в стиле фьюжн с разноцветными стенами и акцентной стеной
144

