Гардеробная для женщин – фото дизайна интерьера
Сортировать:
Бюджет
Сортировать:Популярное за сегодня
1 - 20 из 7 730 фото
1 из 2
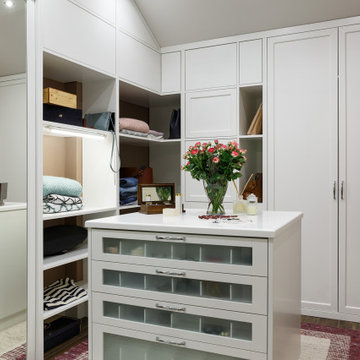
Источник вдохновения для домашнего уюта: гардеробная комната среднего размера в стиле неоклассика (современная классика) с фасадами с выступающей филенкой, белыми фасадами, паркетным полом среднего тона, коричневым полом и любым потолком для женщин
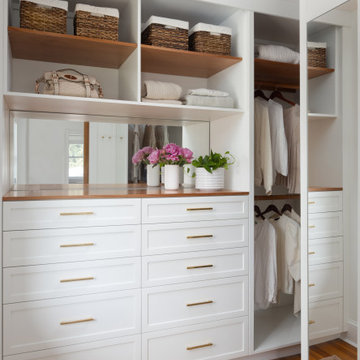
На фото: гардеробная в стиле неоклассика (современная классика) с белыми фасадами и паркетным полом среднего тона для женщин с
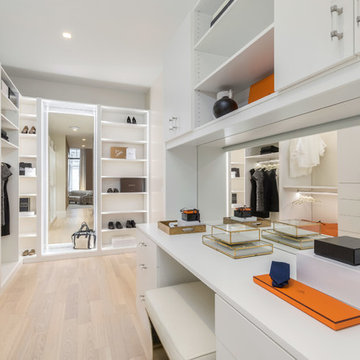
Стильный дизайн: большая гардеробная комната в современном стиле с плоскими фасадами, белыми фасадами, светлым паркетным полом и бежевым полом для женщин - последний тренд
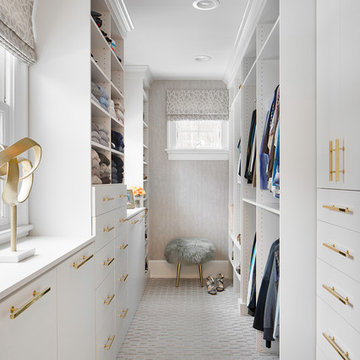
На фото: гардеробная комната в стиле неоклассика (современная классика) с ковровым покрытием, плоскими фасадами, белыми фасадами и серым полом для женщин
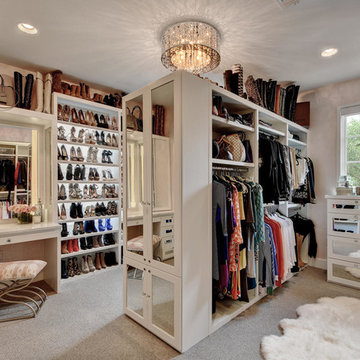
На фото: большая гардеробная комната в стиле модернизм с фасадами с утопленной филенкой, белыми фасадами, ковровым покрытием и серым полом для женщин

David Khazam Photography
Идея дизайна: большая парадная гардеробная в классическом стиле с белыми фасадами, темным паркетным полом, коричневым полом и стеклянными фасадами для женщин
Идея дизайна: большая парадная гардеробная в классическом стиле с белыми фасадами, темным паркетным полом, коричневым полом и стеклянными фасадами для женщин
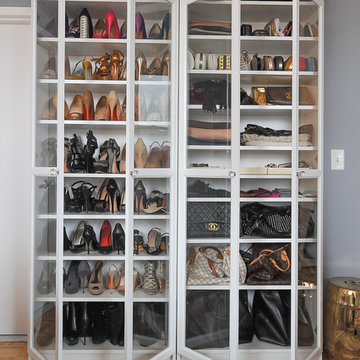
Идея дизайна: гардеробная в стиле неоклассика (современная классика) с стеклянными фасадами, белыми фасадами и паркетным полом среднего тона для женщин
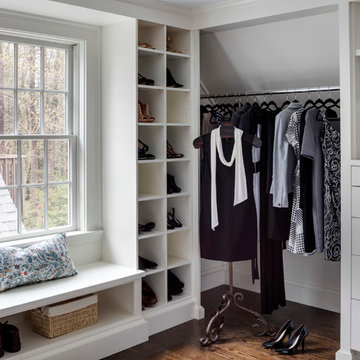
На фото: парадная гардеробная в стиле неоклассика (современная классика) с открытыми фасадами, белыми фасадами и паркетным полом среднего тона для женщин с
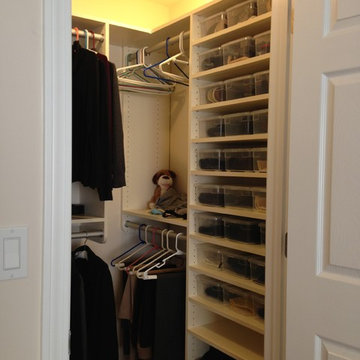
Compact walk-in closet has plenty of roo for shoes. Very neat.
На фото: маленькая гардеробная комната в стиле неоклассика (современная классика) с открытыми фасадами и белыми фасадами для на участке и в саду, женщин
На фото: маленькая гардеробная комната в стиле неоклассика (современная классика) с открытыми фасадами и белыми фасадами для на участке и в саду, женщин
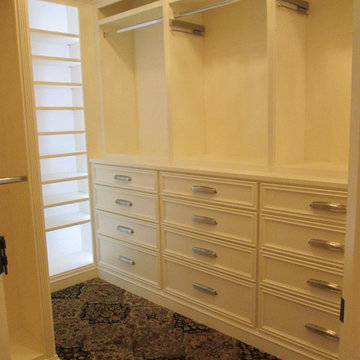
Lots of drawers in this project! All soft close with dovetailed drawers.
Идея дизайна: гардеробная комната среднего размера в классическом стиле с плоскими фасадами, белыми фасадами и ковровым покрытием для женщин
Идея дизайна: гардеробная комната среднего размера в классическом стиле с плоскими фасадами, белыми фасадами и ковровым покрытием для женщин

Closet Interior.
Custom Wood+Glass Drawer boxes, motorized hangers, fignerpull solid maple boxes.
Стильный дизайн: большой встроенный шкаф в морском стиле с фасадами с декоративным кантом, светлыми деревянными фасадами, светлым паркетным полом, серым полом и сводчатым потолком для женщин - последний тренд
Стильный дизайн: большой встроенный шкаф в морском стиле с фасадами с декоративным кантом, светлыми деревянными фасадами, светлым паркетным полом, серым полом и сводчатым потолком для женщин - последний тренд
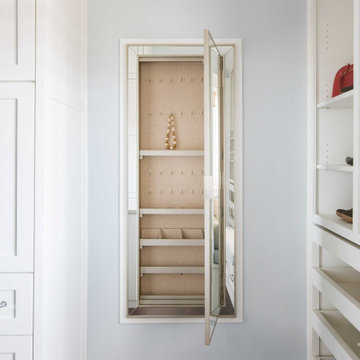
Beautiful closet with a lot of storage and clean lines and dual islands and hidden jewelry storage
Photographer: Costa Christ Media
Пример оригинального дизайна: большая гардеробная комната в стиле неоклассика (современная классика) с фасадами в стиле шейкер, белыми фасадами, темным паркетным полом и коричневым полом для женщин
Пример оригинального дизайна: большая гардеробная комната в стиле неоклассика (современная классика) с фасадами в стиле шейкер, белыми фасадами, темным паркетным полом и коричневым полом для женщин
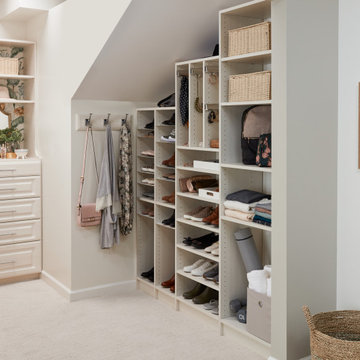
Yes, you can still have a walk-in closet with a slanted ceiling. Get creative with shelving, hooks, and drawers. You'll find you have plenty of space to store clothing, jewelry, shoes, handbags, and more.

East wall of this walk-in closet. Cabinet doors are open to reveal storage for pants, belts, and some long hang dresses and jumpsuits. A built-in tilt hamper sits below the long hang section. The pants are arranged on 6 slide out racks.

What woman doesn't need a space of their own?!? With this gorgeous dressing room my client is able to relax and enjoy the process of getting ready for her day. We kept the hanging open and easily accessible while still giving a boutique feel to the space. We paint matched the existing room crown to give this unit a truly built in look.
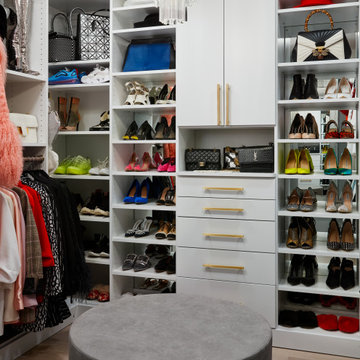
На фото: гардеробная комната в современном стиле с открытыми фасадами, белыми фасадами, светлым паркетным полом и бежевым полом для женщин с
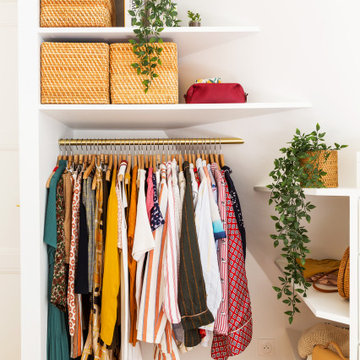
Il n'a pas été facile de savoir quoi faire de ces murs en pente, mais la solution a été trouvée: ce sera un dressing ouvert sur mesure !
Avec des étagères ouvertes et un meuble tiroirs.
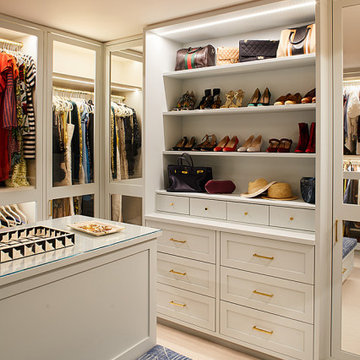
This Cobble Hill Brownstone for a family of five is a fun and captivating design, the perfect blend of the wife’s love of English country style and the husband’s preference for modern. The young power couple, her the co-founder of Maisonette and him an investor, have three children and a dog, requiring that all the surfaces, finishes and, materials used throughout the home are both beautiful and durable to make every room a carefree space the whole family can enjoy.
The primary design challenge for this project was creating both distinct places for the family to live their day to day lives and also a whole floor dedicated to formal entertainment. The clients entertain large dinners on a monthly basis as part of their profession. We solved this by adding an extension on the Garden and Parlor levels. This allowed the Garden level to function as the daily family operations center and the Parlor level to be party central. The kitchen on the garden level is large enough to dine in and accommodate a large catering crew.
On the parlor level, we created a large double parlor in the front of the house; this space is dedicated to cocktail hour and after-dinner drinks. The rear of the parlor is a spacious formal dining room that can seat up to 14 guests. The middle "library" space contains a bar and facilitates access to both the front and rear rooms; in this way, it can double as a staging area for the parties.
The remaining three floors are sleeping quarters for the family and frequent out of town guests. Designing a row house for private and public functions programmatically returns the building to a configuration in line with its original design.
This project was published in Architectural Digest.
Photography by Sam Frost
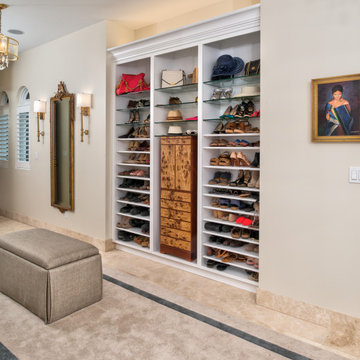
Идея дизайна: большая гардеробная комната в средиземноморском стиле с полом из керамогранита и бежевым полом для женщин
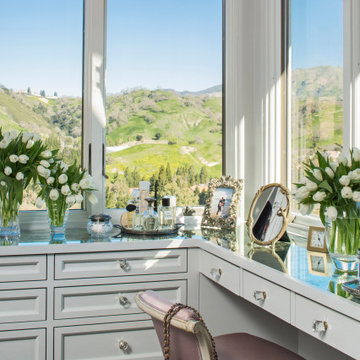
Стильный дизайн: парадная гардеробная в средиземноморском стиле с фасадами с утопленной филенкой и серыми фасадами для женщин - последний тренд
Гардеробная для женщин – фото дизайна интерьера
1