Гардеробная с фасадами с утопленной филенкой – фото дизайна интерьера
Сортировать:
Бюджет
Сортировать:Популярное за сегодня
1 - 20 из 3 606 фото

Wiff Harmer
На фото: огромная парадная гардеробная в стиле неоклассика (современная классика) с светлыми деревянными фасадами, фасадами с утопленной филенкой и паркетным полом среднего тона для мужчин
На фото: огромная парадная гардеробная в стиле неоклассика (современная классика) с светлыми деревянными фасадами, фасадами с утопленной филенкой и паркетным полом среднего тона для мужчин

Идея дизайна: большая гардеробная комната в стиле неоклассика (современная классика) с фасадами с утопленной филенкой, белыми фасадами, паркетным полом среднего тона и коричневым полом для женщин

Our Princeton architects collaborated with the homeowners to customize two spaces within the primary suite of this home - the closet and the bathroom. The new, gorgeous, expansive, walk-in closet was previously a small closet and attic space. We added large windows and designed a window seat at each dormer. Custom-designed to meet the needs of the homeowners, this space has the perfect balance or hanging and drawer storage. The center islands offers multiple drawers and a separate vanity with mirror has space for make-up and jewelry. Shoe shelving is on the back wall with additional drawer space. The remainder of the wall space is full of short and long hanging areas and storage shelves, creating easy access for bulkier items such as sweaters.

The seated vanity is accessed via the ante for quiet separation from the bedroom. As a more curated space, it sets the tone before entering the bathroom and provides easy access to the private water closet. The built-in cabinetry and tall lit mirror draw the eye upward to the silver metallic grasscloth that lines the ceiling light cove with a glamorous shimmer. As a simple transitory space without the untidiness of a sink, it provides an attractive everyday sequence that announces the entry to the en suite bathroom. A marble slab opening leads into the main bathroom amenities.
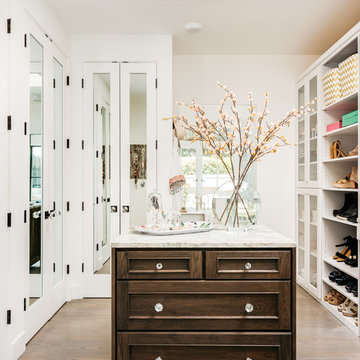
Christopher Stark Photographer Custom Closet with
center island, mirrored doors and shoe storage
Custom cabinetry provided by DuraSupreme and Jay Rambo - Design by Golden Gate
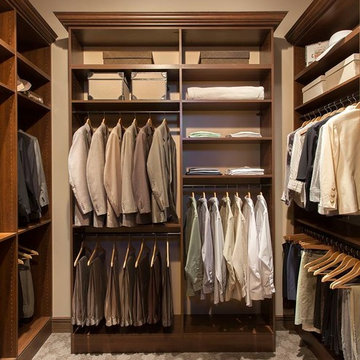
Стильный дизайн: большая гардеробная комната унисекс в классическом стиле с фасадами с утопленной филенкой, темными деревянными фасадами, ковровым покрытием и бежевым полом - последний тренд

На фото: гардеробная комната унисекс в классическом стиле с фасадами с утопленной филенкой, бежевыми фасадами и серым полом

sabrina hill
На фото: парадная гардеробная среднего размера в стиле неоклассика (современная классика) с фасадами с утопленной филенкой, белыми фасадами, ковровым покрытием и бежевым полом для женщин
На фото: парадная гардеробная среднего размера в стиле неоклассика (современная классика) с фасадами с утопленной филенкой, белыми фасадами, ковровым покрытием и бежевым полом для женщин

Architect: Carol Sundstrom, AIA
Contractor: Adams Residential Contracting
Photography: © Dale Lang, 2010
Свежая идея для дизайна: шкаф в нише среднего размера, унисекс в классическом стиле с фасадами с утопленной филенкой, белыми фасадами и светлым паркетным полом - отличное фото интерьера
Свежая идея для дизайна: шкаф в нише среднего размера, унисекс в классическом стиле с фасадами с утопленной филенкой, белыми фасадами и светлым паркетным полом - отличное фото интерьера
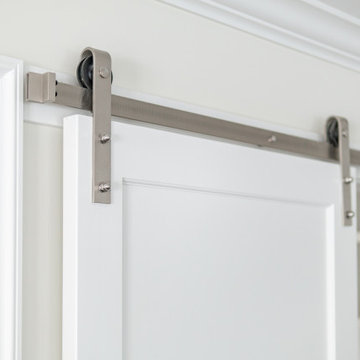
VISION AND NEEDS:
Our client came to us with a vision for their dream house for their growing family with three young children. This was their second attempt at getting the right design. The first time around, after working with an out-of-state online architect, they could not achieve the level of quality they wanted. McHugh delivered a home with higher quality design.
MCHUGH SOLUTION:
The Shingle/Dutch Colonial Design was our client's dream home style. Their priorities were to have a home office for both parents. Ample living space for kids and friends, along with outdoor space and a pool. Double sink bathroom for the kids and a master bedroom with bath for the parents. Despite being close a flood zone, clients could have a fully finished basement with 9ft ceilings and a full attic. Because of the higher water table, the first floor was considerably above grade. To soften the ascent of the front walkway, we designed planters around the stairs, leading up to the porch.

Plenty of organized storage is provided in the expanded master closet!
Идея дизайна: большой встроенный шкаф унисекс в морском стиле с фасадами с утопленной филенкой, белыми фасадами, ковровым покрытием, серым полом и сводчатым потолком
Идея дизайна: большой встроенный шкаф унисекс в морском стиле с фасадами с утопленной филенкой, белыми фасадами, ковровым покрытием, серым полом и сводчатым потолком

The "hers" master closet is bathed in natural light and boasts custom leaded glass french doors, completely custom cabinets, a makeup vanity, towers of shoe glory, a dresser island, Swarovski crystal cabinet pulls...even custom vent covers.

When we started this closet was a hole, we completed renovated the closet to give our client this luxurious space to enjoy!
Свежая идея для дизайна: маленькая гардеробная комната унисекс в стиле неоклассика (современная классика) с фасадами с утопленной филенкой, белыми фасадами, темным паркетным полом и коричневым полом для на участке и в саду - отличное фото интерьера
Свежая идея для дизайна: маленькая гардеробная комната унисекс в стиле неоклассика (современная классика) с фасадами с утопленной филенкой, белыми фасадами, темным паркетным полом и коричневым полом для на участке и в саду - отличное фото интерьера
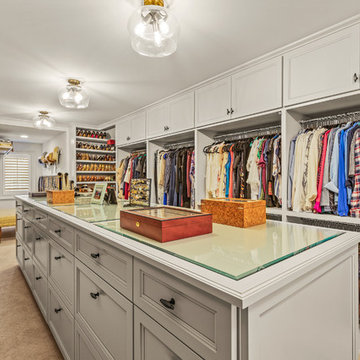
Свежая идея для дизайна: большая гардеробная комната унисекс в классическом стиле с фасадами с утопленной филенкой, белыми фасадами, ковровым покрытием и бежевым полом - отличное фото интерьера
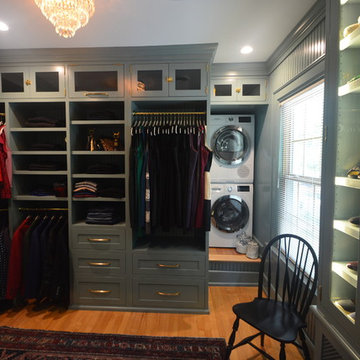
The home owners desired a more efficient and refined design for their master closet renovation project. The new custom cabinetry offers storage options for all types of clothing and accessories. A lit cabinet with adjustable shelves puts shoes on display. A custom designed cover encloses the existing heating radiator below the shoe cabinet. The built-in vanity with marble top includes storage drawers below for jewelry, smaller clothing items and an ironing board. Custom curved brass closet rods are mounted at multiple heights for various lengths of clothing. The brass cabinetry hardware is from Restoration Hardware. This second floor master closet also features a stackable washer and dryer for convenience. Design and construction by One Room at a Time, Inc.

This stunning white closet is outfitted with LED lighting throughout. Three built in dressers, a double sided island and a glass enclosed cabinet for handbags provide plenty of storage.
Photography by Kathy Tran
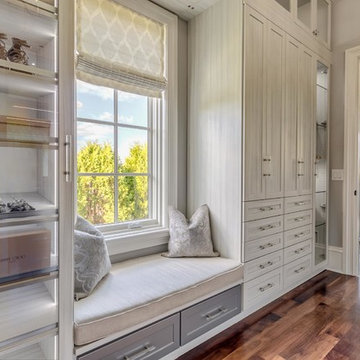
Photographer - Marty Paoletta
Стильный дизайн: большая парадная гардеробная унисекс в классическом стиле с фасадами с утопленной филенкой, серыми фасадами, темным паркетным полом и коричневым полом - последний тренд
Стильный дизайн: большая парадная гардеробная унисекс в классическом стиле с фасадами с утопленной филенкой, серыми фасадами, темным паркетным полом и коричневым полом - последний тренд
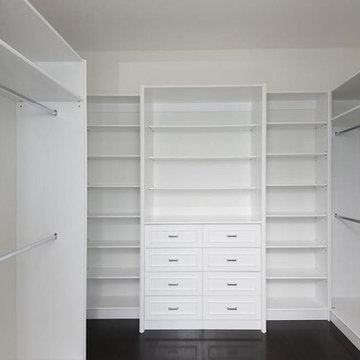
На фото: большая гардеробная комната унисекс в стиле неоклассика (современная классика) с фасадами с утопленной филенкой, белыми фасадами, темным паркетным полом и коричневым полом с
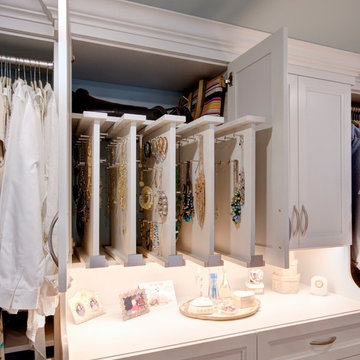
Stunning textured melamine walk in closet with 2 drawer hutch sections, an island with drawers on 2 sides and custom LED lighting, mirrored doors and more.
Photos by Denis
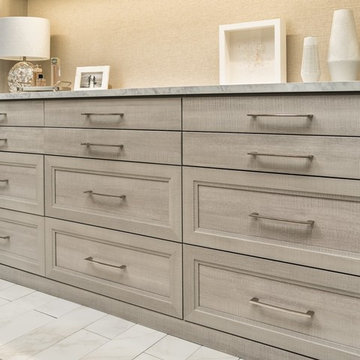
Идея дизайна: огромная гардеробная комната унисекс в стиле модернизм с серыми фасадами, фасадами с утопленной филенкой и серым полом
Гардеробная с фасадами с утопленной филенкой – фото дизайна интерьера
1