Гардеробная с бежевыми фасадами – фото дизайна интерьера
Сортировать:
Бюджет
Сортировать:Популярное за сегодня
1 - 20 из 1 556 фото

A custom closet with Crystal's Hanover Cabinetry. The finish is custom on Premium Alder Wood. Custom curved front drawer with turned legs add to the ambiance. Includes LED lighting and Cambria Quartz counters.
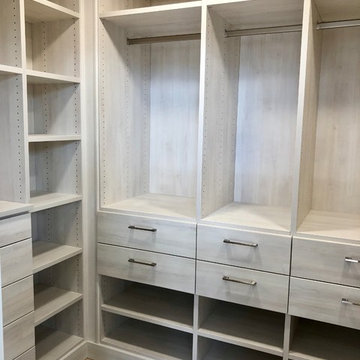
На фото: гардеробная комната среднего размера в современном стиле с плоскими фасадами, бежевыми фасадами, светлым паркетным полом и серым полом для женщин
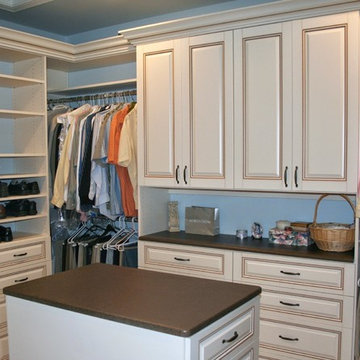
Источник вдохновения для домашнего уюта: большая гардеробная комната унисекс в стиле неоклассика (современная классика) с фасадами с декоративным кантом и бежевыми фасадами
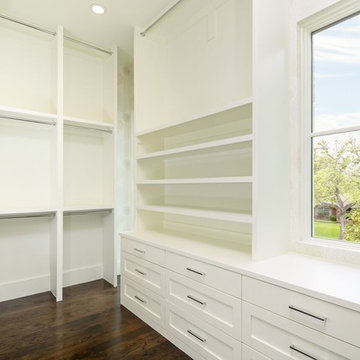
На фото: большая гардеробная комната унисекс в классическом стиле с фасадами в стиле шейкер, бежевыми фасадами и темным паркетным полом
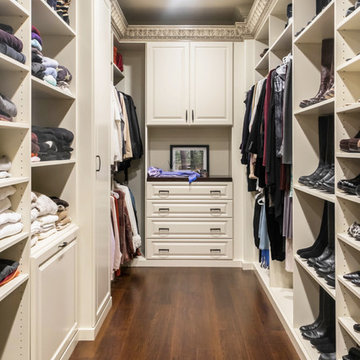
Raised panel drawers anchor the walk-in closet portion of this Dream Master Closet for Her. Concealed laundry and safe are integrating with shoe and boot storage. A second valet rod gives a helping hand when selecting clothes. The espresso stained maple counter and hand-glazed moulding continue the look and feel of this dream closet.
Photo by: VT Fine Art Photography

Photo by Angie Seckinger
Compact walk-in closet (5' x 5') in White Chocolate textured melamine. Recessed panel doors & drawer fronts, crown & base moldings to match.

Walking closet with shelving unit and dresser, painted ceilings with recessed lighting, light hardwood floors in mid-century-modern renovation and addition in Berkeley hills, California
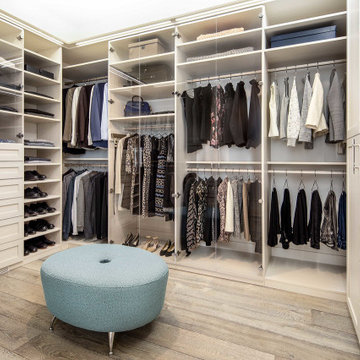
Walk-in master closet in Bianco textured thermal fused laminate and Craftsman Shaker fronts. Clear Plexiglas doors, LED overhead lighting. Ottoman from Della Roobia.
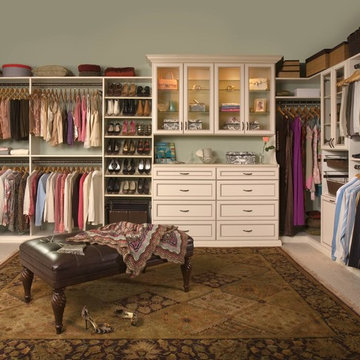
Идея дизайна: большая гардеробная комната унисекс в классическом стиле с фасадами с утопленной филенкой, бежевыми фасадами, ковровым покрытием и бежевым полом
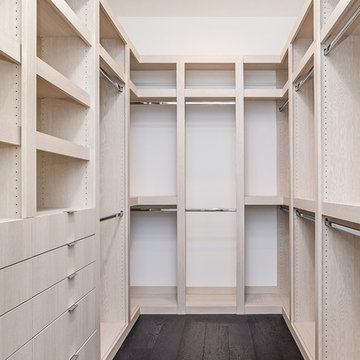
Oak Chianti provides stunning, midnight-hued planks that are perfect for areas of high contrast. These beautiful European Engineered hardwood planks are 7.5" wide and extra-long, creating a spacious sanctuary you will proud to call home. Each is wire-brushed by hand and coated with layers of premium finish for a scratch-resistant surface that is easy to maintain and care for.
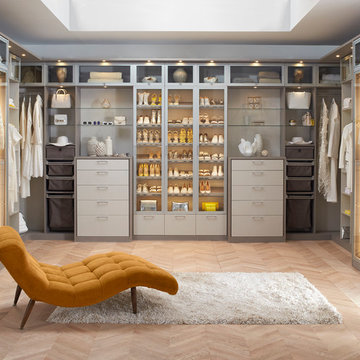
На фото: большая гардеробная комната унисекс в современном стиле с плоскими фасадами и бежевыми фасадами
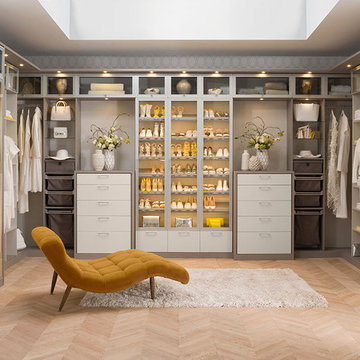
With a soft palette and rich textural details, fashion meets function for a closet that feels like a personal boutique.
Пример оригинального дизайна: большая гардеробная комната в стиле модернизм с светлым паркетным полом, плоскими фасадами и бежевыми фасадами для женщин
Пример оригинального дизайна: большая гардеробная комната в стиле модернизм с светлым паркетным полом, плоскими фасадами и бежевыми фасадами для женщин
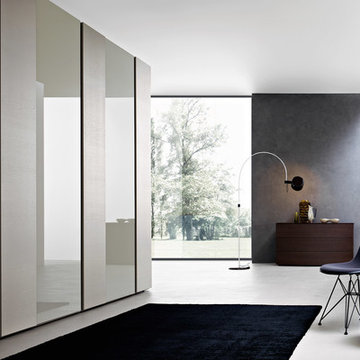
Источник вдохновения для домашнего уюта: большой шкаф в нише унисекс в стиле модернизм с плоскими фасадами и бежевыми фасадами

The beautiful, old barn on this Topsfield estate was at risk of being demolished. Before approaching Mathew Cummings, the homeowner had met with several architects about the structure, and they had all told her that it needed to be torn down. Thankfully, for the sake of the barn and the owner, Cummings Architects has a long and distinguished history of preserving some of the oldest timber framed homes and barns in the U.S.
Once the homeowner realized that the barn was not only salvageable, but could be transformed into a new living space that was as utilitarian as it was stunning, the design ideas began flowing fast. In the end, the design came together in a way that met all the family’s needs with all the warmth and style you’d expect in such a venerable, old building.
On the ground level of this 200-year old structure, a garage offers ample room for three cars, including one loaded up with kids and groceries. Just off the garage is the mudroom – a large but quaint space with an exposed wood ceiling, custom-built seat with period detailing, and a powder room. The vanity in the powder room features a vanity that was built using salvaged wood and reclaimed bluestone sourced right on the property.
Original, exposed timbers frame an expansive, two-story family room that leads, through classic French doors, to a new deck adjacent to the large, open backyard. On the second floor, salvaged barn doors lead to the master suite which features a bright bedroom and bath as well as a custom walk-in closet with his and hers areas separated by a black walnut island. In the master bath, hand-beaded boards surround a claw-foot tub, the perfect place to relax after a long day.
In addition, the newly restored and renovated barn features a mid-level exercise studio and a children’s playroom that connects to the main house.
From a derelict relic that was slated for demolition to a warmly inviting and beautifully utilitarian living space, this barn has undergone an almost magical transformation to become a beautiful addition and asset to this stately home.
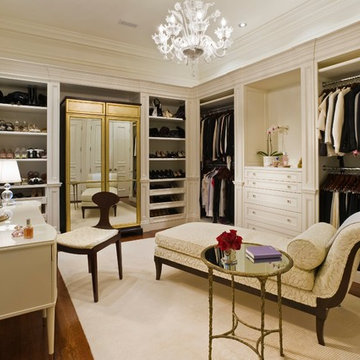
Стильный дизайн: парадная гардеробная в классическом стиле с бежевыми фасадами - последний тренд
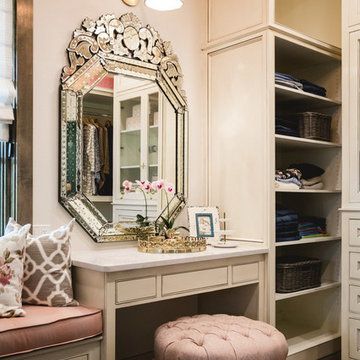
Caleb Collins - Nested Tours
Свежая идея для дизайна: парадная гардеробная в классическом стиле с фасадами с декоративным кантом, бежевыми фасадами и темным паркетным полом для женщин - отличное фото интерьера
Свежая идея для дизайна: парадная гардеробная в классическом стиле с фасадами с декоративным кантом, бежевыми фасадами и темным паркетным полом для женщин - отличное фото интерьера
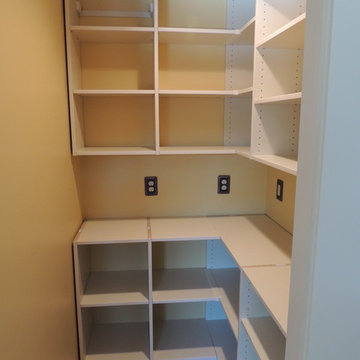
Walk in pantry and the customer wanted to best utilize the space with an L-shaped top and base cabinets. The customer was adding her own countertop to put appliances.
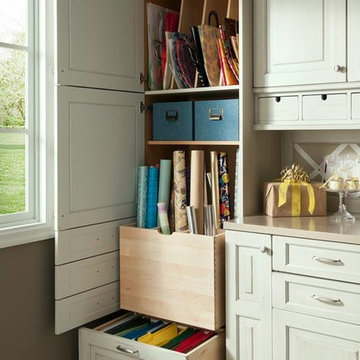
Wood-Mode custom gift wrapping cabinets.
Стильный дизайн: гардеробная среднего размера, унисекс в стиле модернизм с бежевыми фасадами, полом из керамической плитки и фасадами с выступающей филенкой - последний тренд
Стильный дизайн: гардеробная среднего размера, унисекс в стиле модернизм с бежевыми фасадами, полом из керамической плитки и фасадами с выступающей филенкой - последний тренд
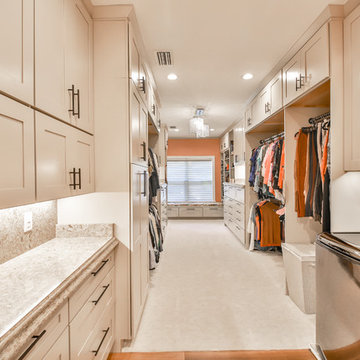
Свежая идея для дизайна: гардеробная комната среднего размера, унисекс в стиле неоклассика (современная классика) с фасадами с утопленной филенкой, бежевыми фасадами, полом из керамогранита и коричневым полом - отличное фото интерьера
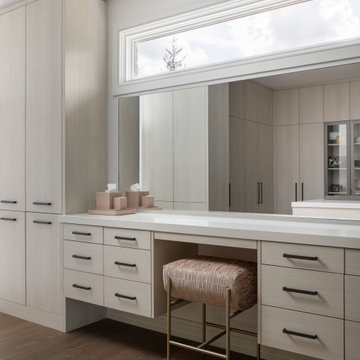
In this bespoke primary suite, we created one larger space that allows for dressing bathing and an experience of every day Luxury at home! For a spa-like experience we have a floating island of sink vanities, a custom steam shower with hidden lighting in the display niche, and glass doors that defined the space without closing anything off.
Гардеробная с бежевыми фасадами – фото дизайна интерьера
1