Желтый кабинет – фото дизайна интерьера
Сортировать:
Бюджет
Сортировать:Популярное за сегодня
1 - 20 из 2 127 фото
1 из 2

Идея дизайна: кабинет в современном стиле с черными стенами, ковровым покрытием, отдельно стоящим рабочим столом и серым полом

Home office was designed to feature the client's global art and textile collection. The custom built-ins were designed by Chloe Joelle Beautiful Living.
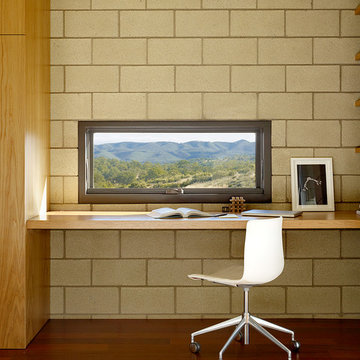
Источник вдохновения для домашнего уюта: кабинет в стиле модернизм с темным паркетным полом и встроенным рабочим столом
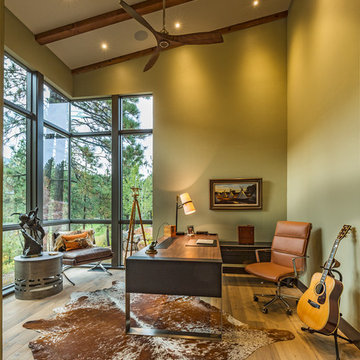
Marona Photography
На фото: большое рабочее место в современном стиле с зелеными стенами, светлым паркетным полом и отдельно стоящим рабочим столом с
На фото: большое рабочее место в современном стиле с зелеными стенами, светлым паркетным полом и отдельно стоящим рабочим столом с
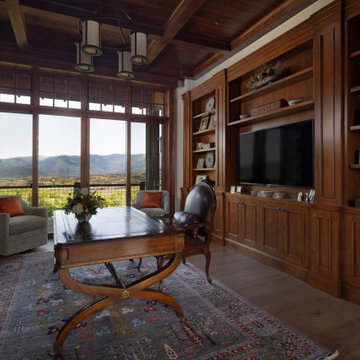
На фото: кабинет в стиле рустика с паркетным полом среднего тона и стандартным камином с

Custom Quonset Huts become artist live/work spaces, aesthetically and functionally bridging a border between industrial and residential zoning in a historic neighborhood. The open space on the main floor is designed to be flexible for artists to pursue their creative path.
The two-story buildings were custom-engineered to achieve the height required for the second floor. End walls utilized a combination of traditional stick framing with autoclaved aerated concrete with a stucco finish. Steel doors were custom-built in-house.

Camp Wobegon is a nostalgic waterfront retreat for a multi-generational family. The home's name pays homage to a radio show the homeowner listened to when he was a child in Minnesota. Throughout the home, there are nods to the sentimental past paired with modern features of today.
The five-story home sits on Round Lake in Charlevoix with a beautiful view of the yacht basin and historic downtown area. Each story of the home is devoted to a theme, such as family, grandkids, and wellness. The different stories boast standout features from an in-home fitness center complete with his and her locker rooms to a movie theater and a grandkids' getaway with murphy beds. The kids' library highlights an upper dome with a hand-painted welcome to the home's visitors.
Throughout Camp Wobegon, the custom finishes are apparent. The entire home features radius drywall, eliminating any harsh corners. Masons carefully crafted two fireplaces for an authentic touch. In the great room, there are hand constructed dark walnut beams that intrigue and awe anyone who enters the space. Birchwood artisans and select Allenboss carpenters built and assembled the grand beams in the home.
Perhaps the most unique room in the home is the exceptional dark walnut study. It exudes craftsmanship through the intricate woodwork. The floor, cabinetry, and ceiling were crafted with care by Birchwood carpenters. When you enter the study, you can smell the rich walnut. The room is a nod to the homeowner's father, who was a carpenter himself.
The custom details don't stop on the interior. As you walk through 26-foot NanoLock doors, you're greeted by an endless pool and a showstopping view of Round Lake. Moving to the front of the home, it's easy to admire the two copper domes that sit atop the roof. Yellow cedar siding and painted cedar railing complement the eye-catching domes.

Пример оригинального дизайна: рабочее место среднего размера в стиле неоклассика (современная классика) с серыми стенами, темным паркетным полом, стандартным камином, фасадом камина из металла, отдельно стоящим рабочим столом и коричневым полом
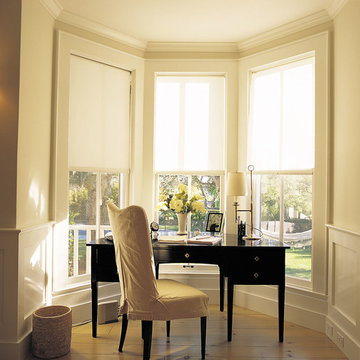
На фото: кабинет среднего размера в стиле кантри с белыми стенами, светлым паркетным полом и отдельно стоящим рабочим столом

Alex Wilson
Стильный дизайн: домашняя библиотека в викторианском стиле с синими стенами, паркетным полом среднего тона и стандартным камином - последний тренд
Стильный дизайн: домашняя библиотека в викторианском стиле с синими стенами, паркетным полом среднего тона и стандартным камином - последний тренд
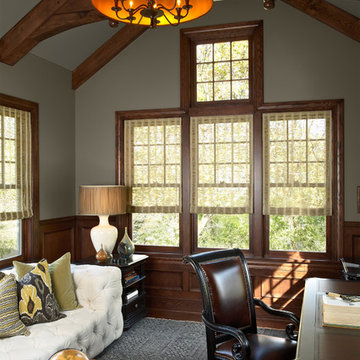
Study
Photo by Susan Gilmore
На фото: кабинет в викторианском стиле с серыми стенами и отдельно стоящим рабочим столом
На фото: кабинет в викторианском стиле с серыми стенами и отдельно стоящим рабочим столом

Client's home office/study. Madeline Weinrib rug.
Photos by David Duncan Livingston
Стильный дизайн: большое рабочее место в стиле фьюжн с стандартным камином, фасадом камина из бетона, отдельно стоящим рабочим столом, бежевыми стенами, паркетным полом среднего тона и коричневым полом - последний тренд
Стильный дизайн: большое рабочее место в стиле фьюжн с стандартным камином, фасадом камина из бетона, отдельно стоящим рабочим столом, бежевыми стенами, паркетным полом среднего тона и коричневым полом - последний тренд
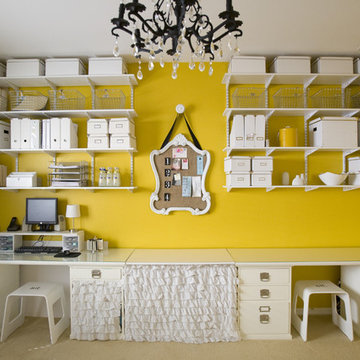
Photo by Michelle Rasmussen of www.wondertimephoto.com
Идея дизайна: кабинет в современном стиле с местом для рукоделия и желтыми стенами
Идея дизайна: кабинет в современном стиле с местом для рукоделия и желтыми стенами

Пример оригинального дизайна: большое рабочее место в классическом стиле с коричневыми стенами, темным паркетным полом, стандартным камином, фасадом камина из камня, встроенным рабочим столом и коричневым полом
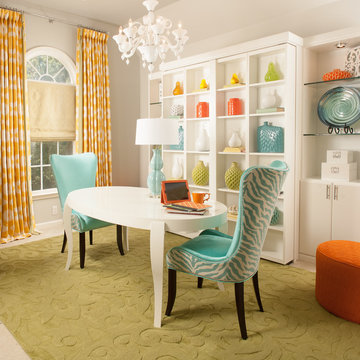
Barbara Elliott and Jennifer Ward Woods
Источник вдохновения для домашнего уюта: кабинет в стиле неоклассика (современная классика) с серыми стенами, ковровым покрытием и отдельно стоящим рабочим столом
Источник вдохновения для домашнего уюта: кабинет в стиле неоклассика (современная классика) с серыми стенами, ковровым покрытием и отдельно стоящим рабочим столом

Источник вдохновения для домашнего уюта: рабочее место в классическом стиле с белыми стенами, паркетным полом среднего тона, отдельно стоящим рабочим столом, коричневым полом, кессонным потолком, деревянным потолком и панелями на стенах
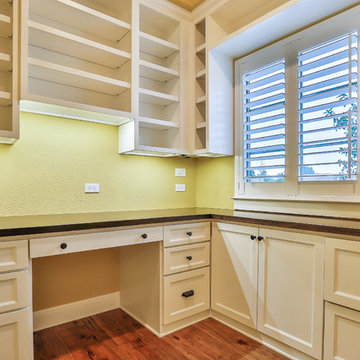
Свежая идея для дизайна: маленькое рабочее место в стиле неоклассика (современная классика) с желтыми стенами, паркетным полом среднего тона, встроенным рабочим столом и коричневым полом без камина для на участке и в саду - отличное фото интерьера
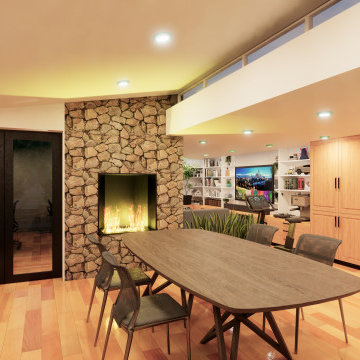
Evening view over the meeting table, feature fireplace and into the family room area.
Идея дизайна: домашняя мастерская среднего размера в современном стиле с фасадом камина из камня
Идея дизайна: домашняя мастерская среднего размера в современном стиле с фасадом камина из камня
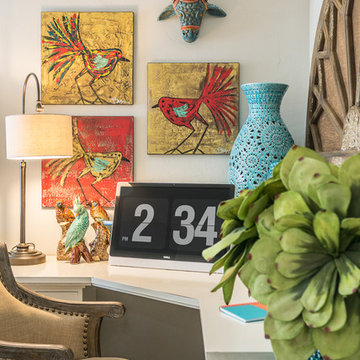
Megan Meek
Свежая идея для дизайна: маленький кабинет в стиле фьюжн с белыми стенами, паркетным полом среднего тона и встроенным рабочим столом для на участке и в саду - отличное фото интерьера
Свежая идея для дизайна: маленький кабинет в стиле фьюжн с белыми стенами, паркетным полом среднего тона и встроенным рабочим столом для на участке и в саду - отличное фото интерьера
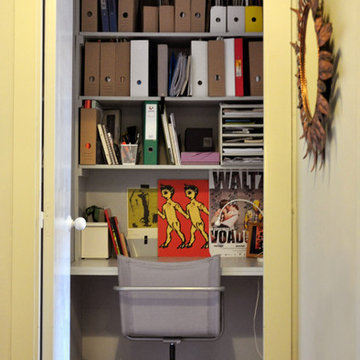
Идея дизайна: маленькое рабочее место в стиле фьюжн с встроенным рабочим столом для на участке и в саду
Желтый кабинет – фото дизайна интерьера
1