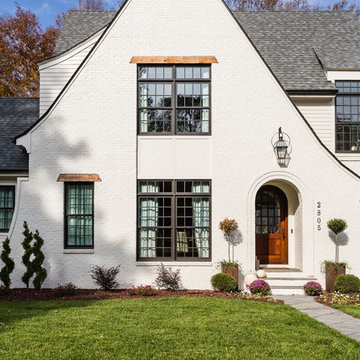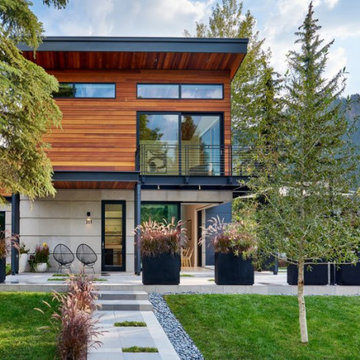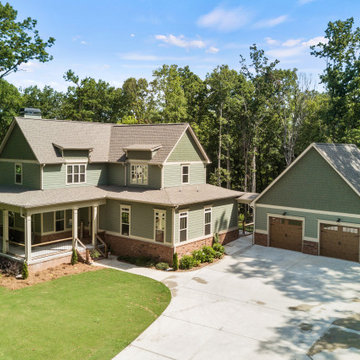Красивые дома среднего размера – 32 890 зеленые фото фасадов
Сортировать:
Бюджет
Сортировать:Популярное за сегодня
1 - 20 из 32 890 фото

This cozy lake cottage skillfully incorporates a number of features that would normally be restricted to a larger home design. A glance of the exterior reveals a simple story and a half gable running the length of the home, enveloping the majority of the interior spaces. To the rear, a pair of gables with copper roofing flanks a covered dining area and screened porch. Inside, a linear foyer reveals a generous staircase with cascading landing.
Further back, a centrally placed kitchen is connected to all of the other main level entertaining spaces through expansive cased openings. A private study serves as the perfect buffer between the homes master suite and living room. Despite its small footprint, the master suite manages to incorporate several closets, built-ins, and adjacent master bath complete with a soaker tub flanked by separate enclosures for a shower and water closet.
Upstairs, a generous double vanity bathroom is shared by a bunkroom, exercise space, and private bedroom. The bunkroom is configured to provide sleeping accommodations for up to 4 people. The rear-facing exercise has great views of the lake through a set of windows that overlook the copper roof of the screened porch below.

Spacecrafting / Architectural Photography
Свежая идея для дизайна: двухэтажный, деревянный, серый частный загородный дом среднего размера в стиле кантри с двускатной крышей и металлической крышей - отличное фото интерьера
Свежая идея для дизайна: двухэтажный, деревянный, серый частный загородный дом среднего размера в стиле кантри с двускатной крышей и металлической крышей - отличное фото интерьера

The best of past and present architectural styles combine in this welcoming, farmhouse-inspired design. Clad in low-maintenance siding, the distinctive exterior has plenty of street appeal, with its columned porch, multiple gables, shutters and interesting roof lines. Other exterior highlights included trusses over the garage doors, horizontal lap siding and brick and stone accents. The interior is equally impressive, with an open floor plan that accommodates today’s family and modern lifestyles. An eight-foot covered porch leads into a large foyer and a powder room. Beyond, the spacious first floor includes more than 2,000 square feet, with one side dominated by public spaces that include a large open living room, centrally located kitchen with a large island that seats six and a u-shaped counter plan, formal dining area that seats eight for holidays and special occasions and a convenient laundry and mud room. The left side of the floor plan contains the serene master suite, with an oversized master bath, large walk-in closet and 16 by 18-foot master bedroom that includes a large picture window that lets in maximum light and is perfect for capturing nearby views. Relax with a cup of morning coffee or an evening cocktail on the nearby covered patio, which can be accessed from both the living room and the master bedroom. Upstairs, an additional 900 square feet includes two 11 by 14-foot upper bedrooms with bath and closet and a an approximately 700 square foot guest suite over the garage that includes a relaxing sitting area, galley kitchen and bath, perfect for guests or in-laws.

Свежая идея для дизайна: двухэтажный, белый частный загородный дом среднего размера в стиле кантри с облицовкой из ЦСП, двускатной крышей, крышей из смешанных материалов, серой крышей и отделкой доской с нащельником - отличное фото интерьера

This home was in bad shape when we started the design process, but with a lot of hard work and care, we were able to restore all original windows, siding, & railing. A new quarter light front door ties in with the home's craftsman style.

На фото: двухэтажный, белый частный загородный дом среднего размера в стиле неоклассика (современная классика) с двускатной крышей с

На фото: двухэтажный, деревянный, черный частный загородный дом среднего размера в стиле кантри с двускатной крышей и крышей из гибкой черепицы с

На фото: одноэтажный, бежевый частный загородный дом среднего размера в стиле ретро с комбинированной облицовкой и двускатной крышей

The site for this new house was specifically selected for its proximity to nature while remaining connected to the urban amenities of Arlington and DC. From the beginning, the homeowners were mindful of the environmental impact of this house, so the goal was to get the project LEED certified. Even though the owner’s programmatic needs ultimately grew the house to almost 8,000 square feet, the design team was able to obtain LEED Silver for the project.
The first floor houses the public spaces of the program: living, dining, kitchen, family room, power room, library, mudroom and screened porch. The second and third floors contain the master suite, four bedrooms, office, three bathrooms and laundry. The entire basement is dedicated to recreational spaces which include a billiard room, craft room, exercise room, media room and a wine cellar.
To minimize the mass of the house, the architects designed low bearing roofs to reduce the height from above, while bringing the ground plain up by specifying local Carder Rock stone for the foundation walls. The landscape around the house further anchored the house by installing retaining walls using the same stone as the foundation. The remaining areas on the property were heavily landscaped with climate appropriate vegetation, retaining walls, and minimal turf.
Other LEED elements include LED lighting, geothermal heating system, heat-pump water heater, FSA certified woods, low VOC paints and high R-value insulation and windows.
Hoachlander Davis Photography

Стильный дизайн: двухэтажный, серый дом среднего размера в классическом стиле с облицовкой из камня и двускатной крышей - последний тренд

Идея дизайна: двухэтажный, кирпичный, белый дом среднего размера в классическом стиле

Идея дизайна: одноэтажный, кирпичный дом среднего размера в современном стиле с вальмовой крышей, черепичной крышей и черной крышей

When our Boulder studio was tasked with furnishing this home, we went all out to create a gorgeous space for our clients. We decorated the bedroom with an in-stock bed, nightstand, and beautiful bedding. An original painting by an LA artist elevates the vibe and pulls the color palette together. The fireside sitting area of this home features a lovely lounge chair, and the limestone and blackened steel fireplace create a sophisticated vibe. A thick shag rug pulls the entire space together.
In the dining area, we used a light oak table and custom-designed complements. This light-filled corner engages easily with the greenery outside through large lift-and-slide doors. A stylish powder room with beautiful blue tiles adds a pop of freshness.
---
Joe McGuire Design is an Aspen and Boulder interior design firm bringing a uniquely holistic approach to home interiors since 2005.
For more about Joe McGuire Design, see here: https://www.joemcguiredesign.com/
To learn more about this project, see here:
https://www.joemcguiredesign.com/aspen-west-end

На фото: одноэтажный, белый частный загородный дом среднего размера в стиле кантри с комбинированной облицовкой, крышей из смешанных материалов, серой крышей и отделкой доской с нащельником

House Arne
Пример оригинального дизайна: одноэтажный, деревянный, белый частный загородный дом среднего размера в скандинавском стиле с двускатной крышей, черепичной крышей, черной крышей и отделкой планкеном
Пример оригинального дизайна: одноэтажный, деревянный, белый частный загородный дом среднего размера в скандинавском стиле с двускатной крышей, черепичной крышей, черной крышей и отделкой планкеном

© Lassiter Photography | ReVisionCharlotte.com
Пример оригинального дизайна: одноэтажный, белый частный загородный дом среднего размера в стиле ретро с комбинированной облицовкой, двускатной крышей, крышей из гибкой черепицы, серой крышей и отделкой доской с нащельником
Пример оригинального дизайна: одноэтажный, белый частный загородный дом среднего размера в стиле ретро с комбинированной облицовкой, двускатной крышей, крышей из гибкой черепицы, серой крышей и отделкой доской с нащельником

© Lassiter Photography | ReVisionCharlotte.com
Свежая идея для дизайна: одноэтажный, белый частный загородный дом среднего размера в стиле ретро с комбинированной облицовкой, двускатной крышей, крышей из гибкой черепицы, серой крышей и отделкой доской с нащельником - отличное фото интерьера
Свежая идея для дизайна: одноэтажный, белый частный загородный дом среднего размера в стиле ретро с комбинированной облицовкой, двускатной крышей, крышей из гибкой черепицы, серой крышей и отделкой доской с нащельником - отличное фото интерьера

Идея дизайна: трехэтажный, черный частный загородный дом среднего размера в стиле рустика с комбинированной облицовкой, двускатной крышей, металлической крышей, красной крышей и отделкой планкеном

Front aerial view of Arbor Creek. View House Plan THD-1389: https://www.thehousedesigners.com/plan/the-ingalls-1389

This charming ranch on the north fork of Long Island received a long overdo update. All the windows were replaced with more modern looking black framed Andersen casement windows. The front entry door and garage door compliment each other with the a column of horizontal windows. The Maibec siding really makes this house stand out while complimenting the natural surrounding. Finished with black gutters and leaders that compliment that offer function without taking away from the clean look of the new makeover. The front entry was given a streamlined entry with Timbertech decking and Viewrail railing. The rear deck, also Timbertech and Viewrail, include black lattice that finishes the rear deck with out detracting from the clean lines of this deck that spans the back of the house. The Viewrail provides the safety barrier needed without interfering with the amazing view of the water.
Красивые дома среднего размера – 32 890 зеленые фото фасадов
1