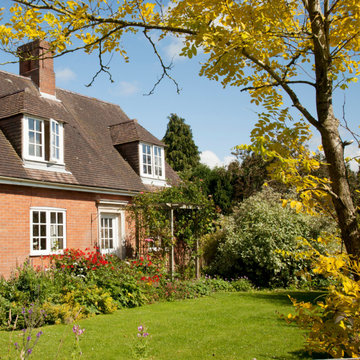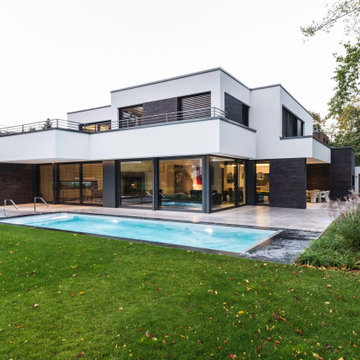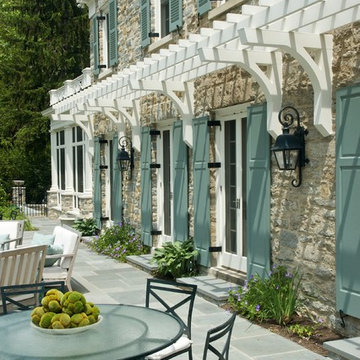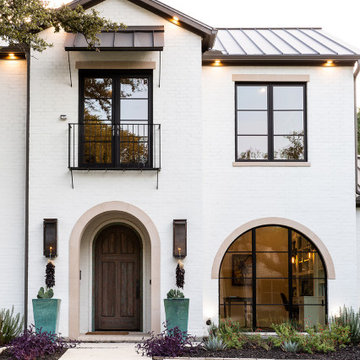Красивые дома – 344 813 зеленые фото фасадов
Сортировать:Популярное за сегодня
1 - 20 из 344 813 фото

Пример оригинального дизайна: двухэтажный, деревянный, бежевый частный загородный дом в скандинавском стиле с двускатной крышей и коричневой крышей
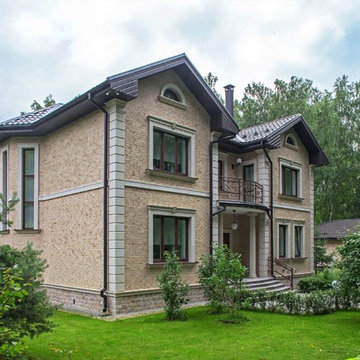
Автор проекта - архитектор Олейник Оксана
Автор фото - Сергей Моргунов
Дизайнер по текстилю - Вера Кузина
Идея дизайна: двухэтажный, бежевый частный загородный дом среднего размера в классическом стиле с двускатной крышей
Идея дизайна: двухэтажный, бежевый частный загородный дом среднего размера в классическом стиле с двускатной крышей

Stacy Zarin-Goldberg
Источник вдохновения для домашнего уюта: двухэтажный, желтый частный загородный дом среднего размера в классическом стиле с облицовкой из ЦСП, двускатной крышей и крышей из гибкой черепицы
Источник вдохновения для домашнего уюта: двухэтажный, желтый частный загородный дом среднего размера в классическом стиле с облицовкой из ЦСП, двускатной крышей и крышей из гибкой черепицы

For this home we were hired as the Architect only. Siena Custom Builders, Inc. was the Builder.
+/- 5,200 sq. ft. home (Approx. 42' x 110' Footprint)
Cedar Siding - Cabot Solid Stain - Pewter Grey

Стильный дизайн: двухэтажный, белый, большой частный загородный дом в современном стиле с облицовкой из камня, двускатной крышей и металлической крышей - последний тренд
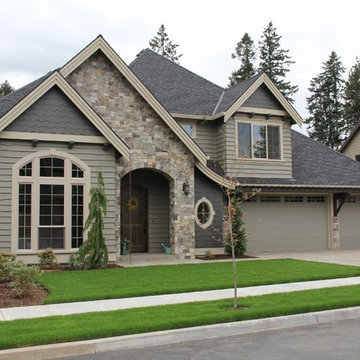
Natural stone
Пример оригинального дизайна: дом в классическом стиле с облицовкой из камня
Пример оригинального дизайна: дом в классическом стиле с облицовкой из камня

Свежая идея для дизайна: двухэтажный, черный частный загородный дом в стиле ретро - отличное фото интерьера

Photography by Jeff Herr
На фото: двухэтажный, серый частный загородный дом в классическом стиле с вальмовой крышей и крышей из гибкой черепицы с
На фото: двухэтажный, серый частный загородный дом в классическом стиле с вальмовой крышей и крышей из гибкой черепицы с

Стильный дизайн: двухэтажный, белый частный загородный дом в классическом стиле с двускатной крышей и крышей из гибкой черепицы - последний тренд

Идея дизайна: двухэтажный, кирпичный, серый частный загородный дом в стиле кантри с крышей из смешанных материалов и двускатной крышей
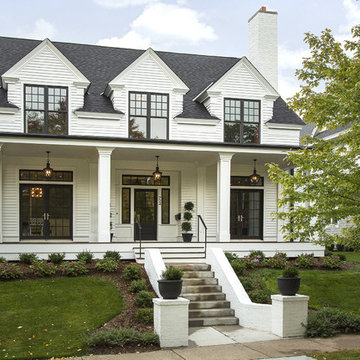
Spacecrafting Photography
Пример оригинального дизайна: двухэтажный, белый дом в стиле неоклассика (современная классика)
Пример оригинального дизайна: двухэтажный, белый дом в стиле неоклассика (современная классика)
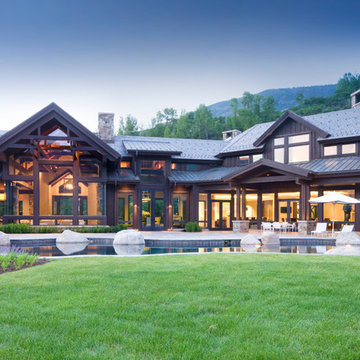
Exterior of Willoughby Way with Gabled Roofs, Outdoor Entertainment Space, Pool by Charles Cunniffe Architects http://cunniffe.com/projects/willoughby-way/ Photo by David O. Marlow

When Cummings Architects first met with the owners of this understated country farmhouse, the building’s layout and design was an incoherent jumble. The original bones of the building were almost unrecognizable. All of the original windows, doors, flooring, and trims – even the country kitchen – had been removed. Mathew and his team began a thorough design discovery process to find the design solution that would enable them to breathe life back into the old farmhouse in a way that acknowledged the building’s venerable history while also providing for a modern living by a growing family.
The redesign included the addition of a new eat-in kitchen, bedrooms, bathrooms, wrap around porch, and stone fireplaces. To begin the transforming restoration, the team designed a generous, twenty-four square foot kitchen addition with custom, farmers-style cabinetry and timber framing. The team walked the homeowners through each detail the cabinetry layout, materials, and finishes. Salvaged materials were used and authentic craftsmanship lent a sense of place and history to the fabric of the space.
The new master suite included a cathedral ceiling showcasing beautifully worn salvaged timbers. The team continued with the farm theme, using sliding barn doors to separate the custom-designed master bath and closet. The new second-floor hallway features a bold, red floor while new transoms in each bedroom let in plenty of light. A summer stair, detailed and crafted with authentic details, was added for additional access and charm.
Finally, a welcoming farmer’s porch wraps around the side entry, connecting to the rear yard via a gracefully engineered grade. This large outdoor space provides seating for large groups of people to visit and dine next to the beautiful outdoor landscape and the new exterior stone fireplace.
Though it had temporarily lost its identity, with the help of the team at Cummings Architects, this lovely farmhouse has regained not only its former charm but also a new life through beautifully integrated modern features designed for today’s family.
Photo by Eric Roth

The clients for this project approached SALA ‘to create a house that we will be excited to come home to’. Having lived in their house for over 20 years, they chose to stay connected to their neighborhood, and accomplish their goals by extensively remodeling their existing split-entry home.

Идея дизайна: двухэтажный, серый частный загородный дом среднего размера в классическом стиле с двускатной крышей и крышей из гибкой черепицы
Красивые дома – 344 813 зеленые фото фасадов
1
