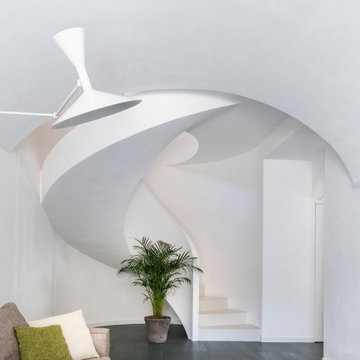Винтовая лестница – фото дизайна интерьера
Сортировать:
Бюджет
Сортировать:Популярное за сегодня
1 - 20 из 5 618 фото
1 из 3
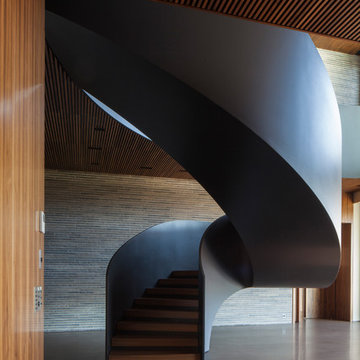
Пример оригинального дизайна: огромная винтовая бетонная лестница в стиле модернизм с деревянными ступенями
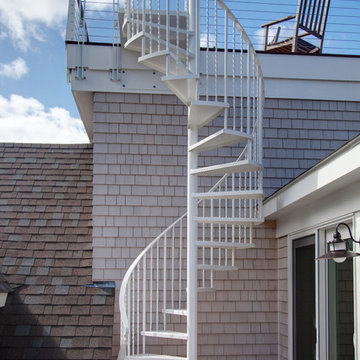
Свежая идея для дизайна: винтовая лестница среднего размера в морском стиле с металлическими ступенями и металлическими перилами без подступенок - отличное фото интерьера
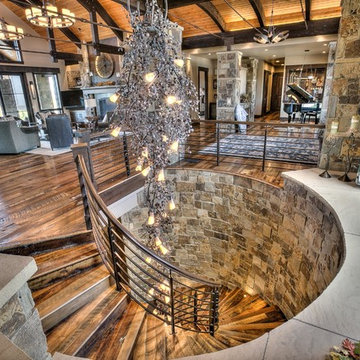
Идея дизайна: огромная винтовая деревянная лестница в стиле рустика с деревянными ступенями
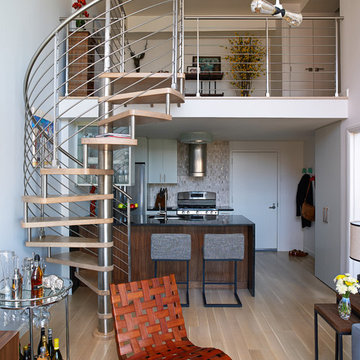
Пример оригинального дизайна: маленькая винтовая лестница в современном стиле без подступенок для на участке и в саду
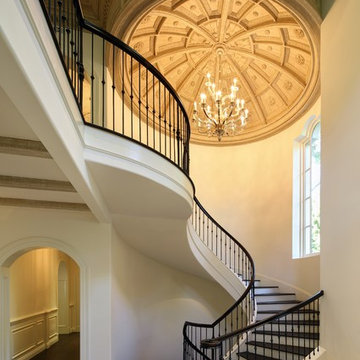
Пример оригинального дизайна: большая винтовая лестница в викторианском стиле с деревянными ступенями, крашенными деревянными подступенками и перилами из смешанных материалов
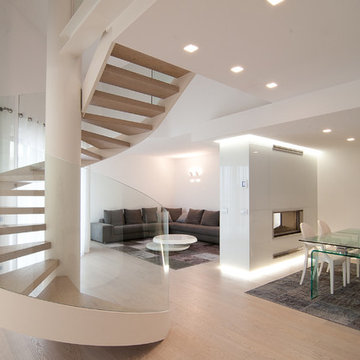
Источник вдохновения для домашнего уюта: большая винтовая лестница в современном стиле с деревянными ступенями без подступенок
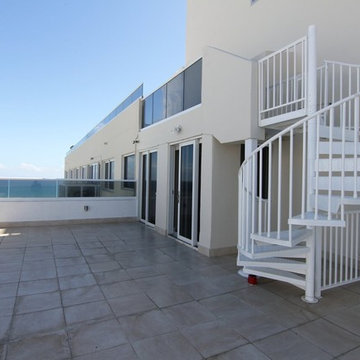
This Configurable Aluminum Spiral Stair is code compliant with a wide diameter and code risers.
Стильный дизайн: маленькая винтовая лестница в морском стиле с металлическими ступенями без подступенок для на участке и в саду - последний тренд
Стильный дизайн: маленькая винтовая лестница в морском стиле с металлическими ступенями без подступенок для на участке и в саду - последний тренд
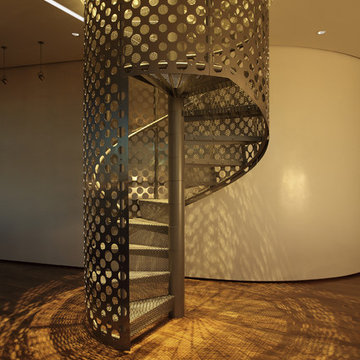
This sixth floor penthouse overlooks the city lakes, the Uptown retail district and the city skyline beyond. Designed for a young professional, the space is shaped by distinguishing the private and public realms through sculptural spatial gestures. Upon entry, a curved wall of white marble dust plaster pulls one into the space and delineates the boundary of the private master suite. The master bedroom space is screened from the entry by a translucent glass wall layered with a perforated veil creating optical dynamics and movement. This functions to privatize the master suite, while still allowing light to filter through the space to the entry. Suspended cabinet elements of Australian Walnut float opposite the curved white wall and Walnut floors lead one into the living room and kitchen spaces.
A custom perforated stainless steel shroud surrounds a spiral stair that leads to a roof deck and garden space above, creating a daylit lantern within the center of the space. The concept for the stair began with the metaphor of water as a connection to the chain of city lakes. An image of water was abstracted into a series of pixels that were translated into a series of varying perforations, creating a dynamic pattern cut out of curved stainless steel panels. The result creates a sensory exciting path of movement and light, allowing the user to move up and down through dramatic shadow patterns that change with the position of the sun, transforming the light within the space.
The kitchen is composed of Cherry and translucent glass cabinets with stainless steel shelves and countertops creating a progressive, modern backdrop to the interior edge of the living space. The powder room draws light through translucent glass, nestled behind the kitchen. Lines of light within, and suspended from the ceiling extend through the space toward the glass perimeter, defining a graphic counterpoint to the natural light from the perimeter full height glass.
Within the master suite a freestanding Burlington stone bathroom mass creates solidity and privacy while separating the bedroom area from the bath and dressing spaces. The curved wall creates a walk-in dressing space as a fine boutique within the suite. The suspended screen acts as art within the master bedroom while filtering the light from the full height windows which open to the city beyond.
The guest suite and office is located behind the pale blue wall of the kitchen through a sliding translucent glass panel. Natural light reaches the interior spaces of the dressing room and bath over partial height walls and clerestory glass.
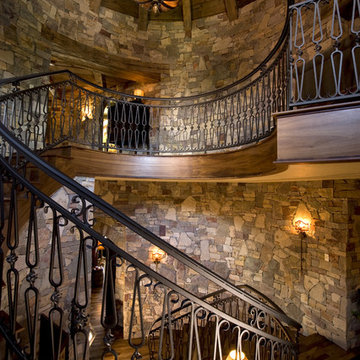
custom iron stair rails, fine art chandelier, fine art sconces, walnut floors, arches,
Пример оригинального дизайна: винтовая лестница в стиле рустика
Пример оригинального дизайна: винтовая лестница в стиле рустика

Идея дизайна: винтовая деревянная лестница среднего размера в классическом стиле с ступенями с ковровым покрытием, деревянными перилами и панелями на стенах
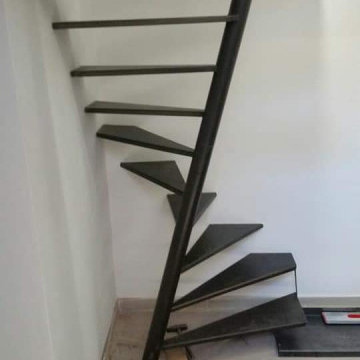
Lo spazio estremamente angusto è diventato un'opportunità per installare un'innovativa scala a chiocciola il cui asse centrale sghembo consente di utilizzare pochissimi metri quadrati e, allo stesso tempo, avere spazio a sufficienza per l'appoggio del piede.
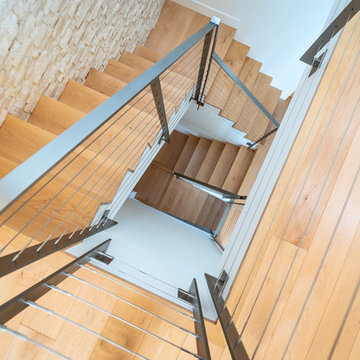
Our clients are seasoned home renovators. Their Malibu oceanside property was the second project JRP had undertaken for them. After years of renting and the age of the home, it was becoming prevalent the waterfront beach house, needed a facelift. Our clients expressed their desire for a clean and contemporary aesthetic with the need for more functionality. After a thorough design process, a new spatial plan was essential to meet the couple’s request. This included developing a larger master suite, a grander kitchen with seating at an island, natural light, and a warm, comfortable feel to blend with the coastal setting.
Demolition revealed an unfortunate surprise on the second level of the home: Settlement and subpar construction had allowed the hillside to slide and cover structural framing members causing dangerous living conditions. Our design team was now faced with the challenge of creating a fix for the sagging hillside. After thorough evaluation of site conditions and careful planning, a new 10’ high retaining wall was contrived to be strategically placed into the hillside to prevent any future movements.
With the wall design and build completed — additional square footage allowed for a new laundry room, a walk-in closet at the master suite. Once small and tucked away, the kitchen now boasts a golden warmth of natural maple cabinetry complimented by a striking center island complete with white quartz countertops and stunning waterfall edge details. The open floor plan encourages entertaining with an organic flow between the kitchen, dining, and living rooms. New skylights flood the space with natural light, creating a tranquil seaside ambiance. New custom maple flooring and ceiling paneling finish out the first floor.
Downstairs, the ocean facing Master Suite is luminous with breathtaking views and an enviable bathroom oasis. The master bath is modern and serene, woodgrain tile flooring and stunning onyx mosaic tile channel the golden sandy Malibu beaches. The minimalist bathroom includes a generous walk-in closet, his & her sinks, a spacious steam shower, and a luxurious soaking tub. Defined by an airy and spacious floor plan, clean lines, natural light, and endless ocean views, this home is the perfect rendition of a contemporary coastal sanctuary.
PROJECT DETAILS:
• Style: Contemporary
• Colors: White, Beige, Yellow Hues
• Countertops: White Ceasarstone Quartz
• Cabinets: Bellmont Natural finish maple; Shaker style
• Hardware/Plumbing Fixture Finish: Polished Chrome
• Lighting Fixtures: Pendent lighting in Master bedroom, all else recessed
• Flooring:
Hardwood - Natural Maple
Tile – Ann Sacks, Porcelain in Yellow Birch
• Tile/Backsplash: Glass mosaic in kitchen
• Other Details: Bellevue Stand Alone Tub
Photographer: Andrew, Open House VC
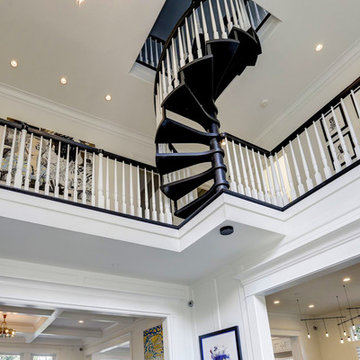
This ustom spiral staircase was added to a waterfront home in Annapolis, MD. Leading to a third floor recreation room, it set the tone of the entryway.
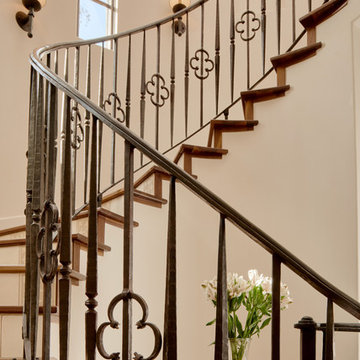
Dean J. Birini
Пример оригинального дизайна: большая винтовая лестница в средиземноморском стиле с металлическими перилами
Пример оригинального дизайна: большая винтовая лестница в средиземноморском стиле с металлическими перилами
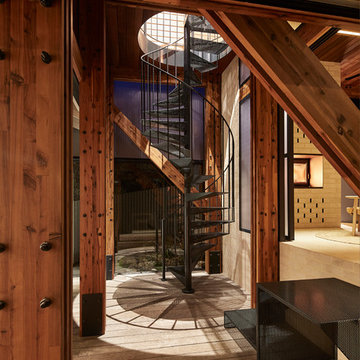
Dorman House, Austin Maynard Architects
Photo: Peter Bennetts
Стильный дизайн: винтовая лестница в стиле лофт с металлическими ступенями и металлическими перилами без подступенок - последний тренд
Стильный дизайн: винтовая лестница в стиле лофт с металлическими ступенями и металлическими перилами без подступенок - последний тренд
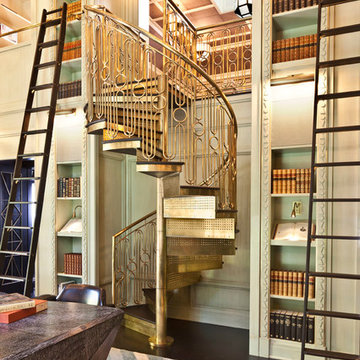
Grey Crawford
Свежая идея для дизайна: маленькая винтовая металлическая лестница в стиле фьюжн с металлическими ступенями для на участке и в саду - отличное фото интерьера
Свежая идея для дизайна: маленькая винтовая металлическая лестница в стиле фьюжн с металлическими ступенями для на участке и в саду - отличное фото интерьера
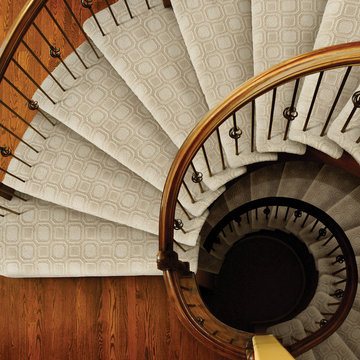
Genoa Carpet on Stairs
Пример оригинального дизайна: большая винтовая лестница в стиле неоклассика (современная классика) с ступенями с ковровым покрытием и ковровыми подступенками
Пример оригинального дизайна: большая винтовая лестница в стиле неоклассика (современная классика) с ступенями с ковровым покрытием и ковровыми подступенками
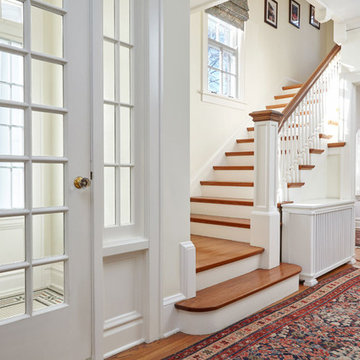
Stair just off the front entry, turns back over the powder room. The front vestibule has encaustic tile floors and glass door enclosure, letting in light while providing a place to remove wet articles of clothing and preserve the authentic handmade rug.
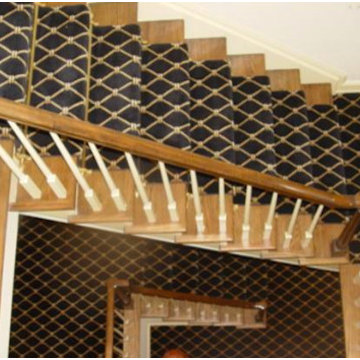
На фото: винтовая лестница с ступенями с ковровым покрытием и ковровыми подступенками
Винтовая лестница – фото дизайна интерьера
1
