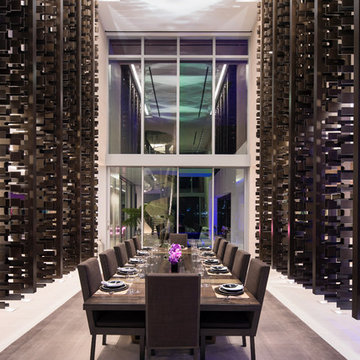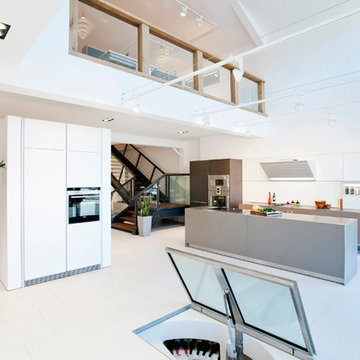Винный погреб с белым полом – фото дизайна интерьера
Сортировать:
Бюджет
Сортировать:Популярное за сегодня
1 - 20 из 306 фото
1 из 2
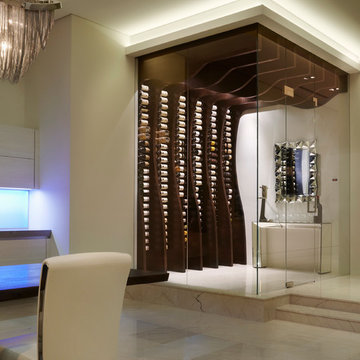
Brantley Photography
Пример оригинального дизайна: винный погреб в современном стиле с витринами и белым полом
Пример оригинального дизайна: винный погреб в современном стиле с витринами и белым полом
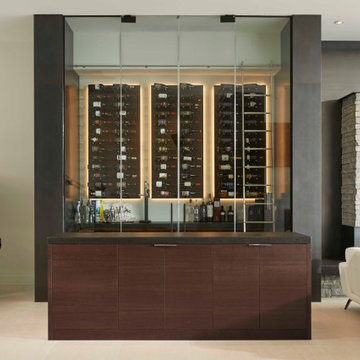
Стильный дизайн: винный погреб среднего размера в стиле модернизм с полом из керамогранита, витринами и белым полом - последний тренд
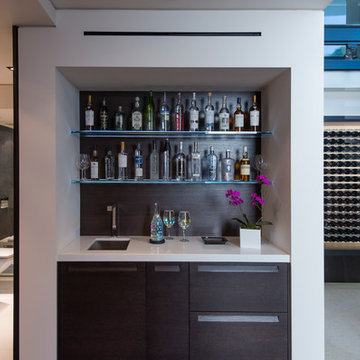
Laurel Way Beverly Hills luxury home wine cellar display & wet bar
На фото: огромный винный погреб в стиле модернизм с стеллажами и белым полом
На фото: огромный винный погреб в стиле модернизм с стеллажами и белым полом
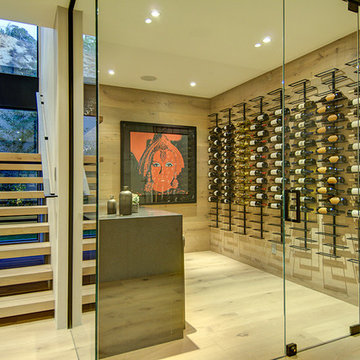
Источник вдохновения для домашнего уюта: винный погреб в стиле модернизм с светлым паркетным полом, витринами и белым полом
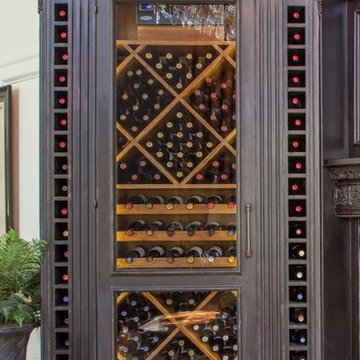
Both wine cabinets were built custom to work in the existing space. Showcasing again the intricate beauty of attentive design. The interior is temperature controlled and hosts diamond bins and custom pullout wine racks. The exterior has intricate detailing and a custom stained finish.
For more information about this project please visit: www.gryphonbuilders.com. Or contact Allen Griffin, President of Gryphon Builders, at 713-939-8005 cell or email him at allen@gryphonbuilders.com
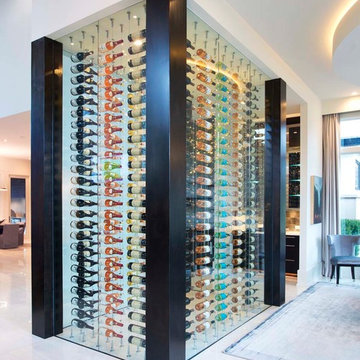
Reed Brown Photography
Источник вдохновения для домашнего уюта: винный погреб в современном стиле с витринами и белым полом
Источник вдохновения для домашнего уюта: винный погреб в современном стиле с витринами и белым полом
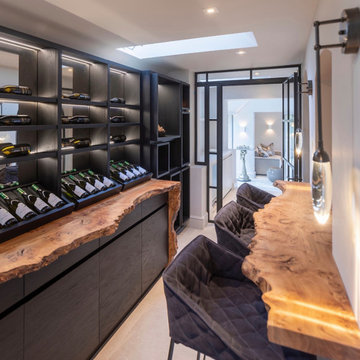
Beautifully bespoke wine room by Janey Butler Interiors featuring black custom made joinery with antique mirror, rare wood waney edge shelf detailing, leather and metal bar stools, bronze pendant lighting and arched crittalll style interior doors.
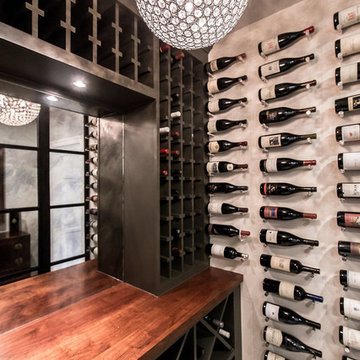
Builder: Oliver Custom Homes
Architect: Witt Architecture Office
Photographer: Casey Chapman Ross
Свежая идея для дизайна: большой винный погреб в стиле неоклассика (современная классика) с стеллажами, мраморным полом и белым полом - отличное фото интерьера
Свежая идея для дизайна: большой винный погреб в стиле неоклассика (современная классика) с стеллажами, мраморным полом и белым полом - отличное фото интерьера
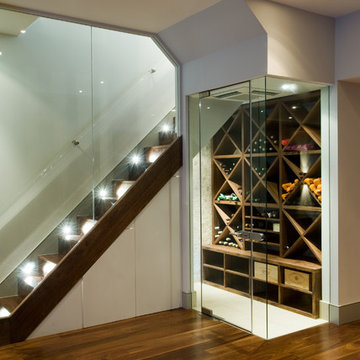
Urban Cape was commissioned by our client to assist with the build of a new basement in their existing home in Battersea.
The brief was to create and design the joinery for a bespoke bar, media unit and wine unit, along with the lighting design and selection of the finishes for the basement and powder room.
The client wanted the interior to exude an aesthetic of drama and sophistication. Being a quite large cavernous area, it was important to incorporate a design that would help to create a sense of warmth and balance the space. The room was planned with a multi-purpose function in mind. Being used for both a children’s play area and alluring entertaining area, the design needed to be versatile and hard wearing whilst still offering a bit of glamour.
Leather was selected for durability, elegance, versatility and timeless aesthetic. Should the client wish to change the style or the furniture in the future, the joinery will continue to blend luxuriously into a contemporary environment or considerably enhance the classic appeal of a residence that is more traditional.
A palate of warm walnut timbers, rich chocolate brown and warm grey shades were chosen. Exquisite dark chocolate leather doors were hand crafted in South Africa for the Bar and Media units. Teaming a large shiny croc print with soft plain leather, walnut veneer and a dark Emperador marble from Spain, the units offer the luxury of a natural product whilst bringing about an absolutely stunning and inimitable look to be enjoyed for years to come!
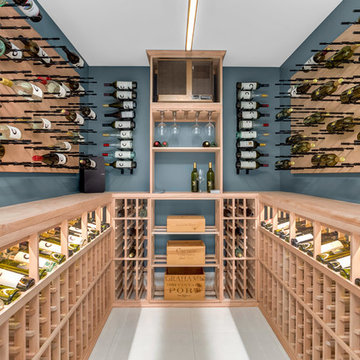
Acclimated wine room feature Sonos sound.
Пример оригинального дизайна: большой винный погреб в современном стиле с полом из керамической плитки, стеллажами и белым полом
Пример оригинального дизайна: большой винный погреб в современном стиле с полом из керамической плитки, стеллажами и белым полом
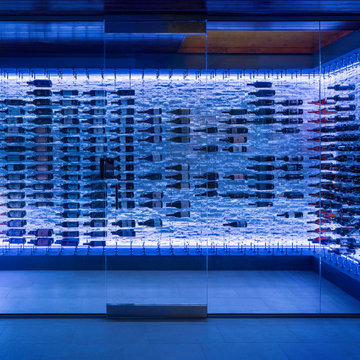
Rodwin Architecture & Skycastle Homes
Location: Boulder, Colorado, USA
Interior design, space planning and architectural details converge thoughtfully in this transformative project. A 15-year old, 9,000 sf. home with generic interior finishes and odd layout needed bold, modern, fun and highly functional transformation for a large bustling family. To redefine the soul of this home, texture and light were given primary consideration. Elegant contemporary finishes, a warm color palette and dramatic lighting defined modern style throughout. A cascading chandelier by Stone Lighting in the entry makes a strong entry statement. Walls were removed to allow the kitchen/great/dining room to become a vibrant social center. A minimalist design approach is the perfect backdrop for the diverse art collection. Yet, the home is still highly functional for the entire family. We added windows, fireplaces, water features, and extended the home out to an expansive patio and yard.
The cavernous beige basement became an entertaining mecca, with a glowing modern wine-room, full bar, media room, arcade, billiards room and professional gym.
Bathrooms were all designed with personality and craftsmanship, featuring unique tiles, floating wood vanities and striking lighting.
This project was a 50/50 collaboration between Rodwin Architecture and Kimball Modern
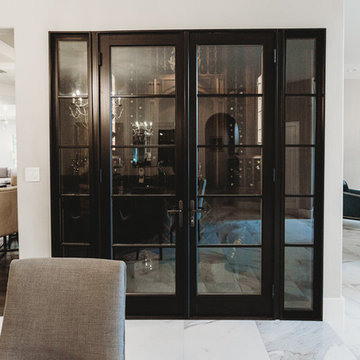
Свежая идея для дизайна: большой винный погреб в современном стиле с мраморным полом, стеллажами и белым полом - отличное фото интерьера
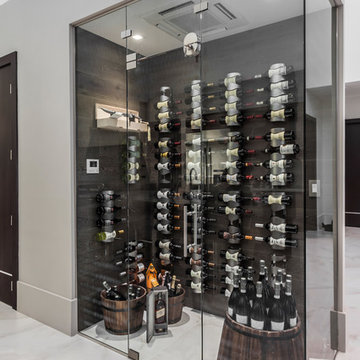
Emilio Collavino
Стильный дизайн: винный погреб в современном стиле с стеллажами, белым полом и мраморным полом - последний тренд
Стильный дизайн: винный погреб в современном стиле с стеллажами, белым полом и мраморным полом - последний тренд
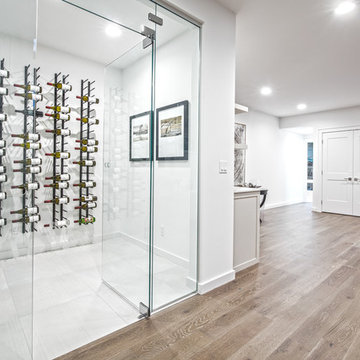
At the bottom of the stairs is a glass enclosed wine cellar equipped with its own cooling system. The room hols 210 bottles!
Идея дизайна: маленький винный погреб в стиле неоклассика (современная классика) с полом из керамогранита, стеллажами и белым полом для на участке и в саду
Идея дизайна: маленький винный погреб в стиле неоклассика (современная классика) с полом из керамогранита, стеллажами и белым полом для на участке и в саду
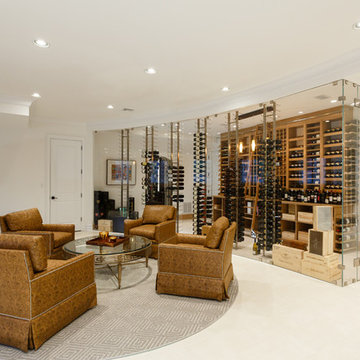
Glass radius cellar with seamless glass and ducted cooling system. This is one of two cellars..front wine room is moder design with metal wine racks and white oak wooden racks, Library ladder,custom wrought iron gates and tuscan black walnut wine racks in back room
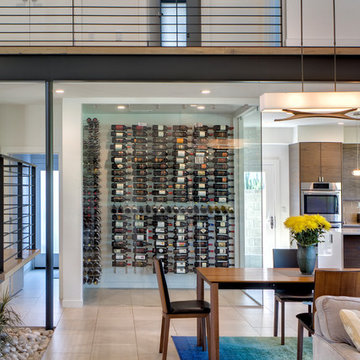
Steve Keating
Пример оригинального дизайна: винный погреб среднего размера в стиле модернизм с полом из керамогранита, витринами и белым полом
Пример оригинального дизайна: винный погреб среднего размера в стиле модернизм с полом из керамогранита, витринами и белым полом
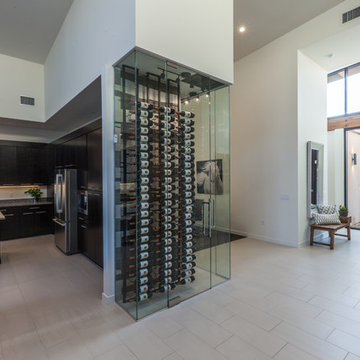
wine cellar, modern , entry, rustic modern
Идея дизайна: винный погреб среднего размера в стиле модернизм с полом из керамогранита, стеллажами и белым полом
Идея дизайна: винный погреб среднего размера в стиле модернизм с полом из керамогранита, стеллажами и белым полом
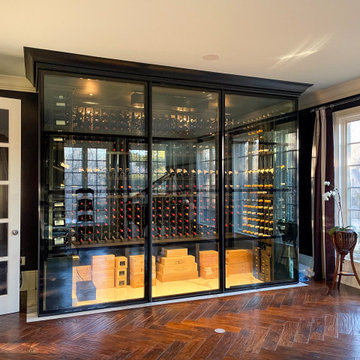
Источник вдохновения для домашнего уюта: большой винный погреб в стиле неоклассика (современная классика) с полом из керамогранита, витринами и белым полом
Винный погреб с белым полом – фото дизайна интерьера
1
