Фото: веранда с мощением тротуарной плиткой
Сортировать:
Бюджет
Сортировать:Популярное за сегодня
1 - 20 из 1 919 фото
1 из 2

Стильный дизайн: большая веранда на переднем дворе в стиле кантри с колоннами, мощением тротуарной плиткой и навесом - последний тренд

Стильный дизайн: большая веранда на заднем дворе в стиле модернизм с крыльцом с защитной сеткой, мощением тротуарной плиткой и навесом - последний тренд
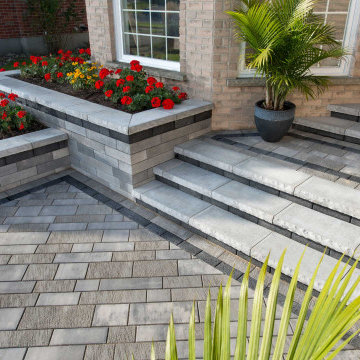
A big difference is made to an outdoor space when vertical elements are added. This is the case with the added layer flower beds, pillar and steps of this front entrance. The elevation brings this space to life.
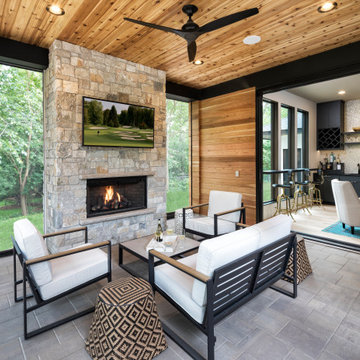
According folding doors open from a lounge area onto a covered porch complete with custom fireplace and TV. It allows guests to flow easily from inside to outside, especially when the phantom screens are down and the doors can remain open.
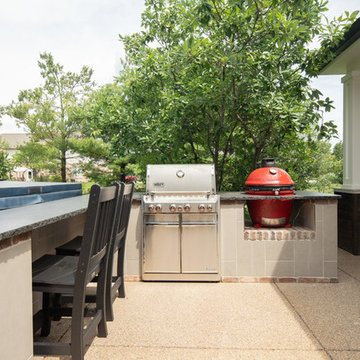
Идея дизайна: веранда среднего размера на боковом дворе в стиле неоклассика (современная классика) с летней кухней и мощением тротуарной плиткой
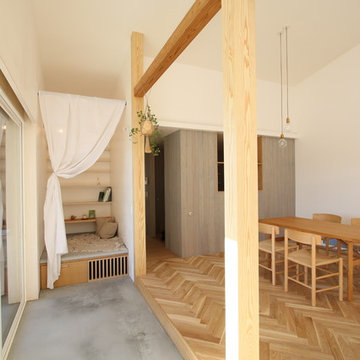
SK-house
Пример оригинального дизайна: веранда в стиле модернизм с мощением тротуарной плиткой
Пример оригинального дизайна: веранда в стиле модернизм с мощением тротуарной плиткой
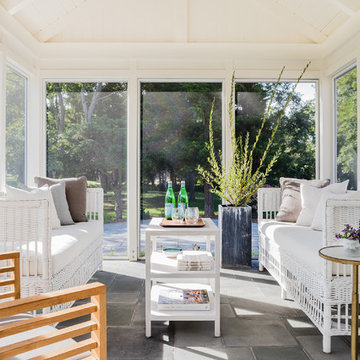
Photo Credit: Michael J Lee
Стильный дизайн: веранда среднего размера на заднем дворе в морском стиле с крыльцом с защитной сеткой, мощением тротуарной плиткой и навесом - последний тренд
Стильный дизайн: веранда среднего размера на заднем дворе в морском стиле с крыльцом с защитной сеткой, мощением тротуарной плиткой и навесом - последний тренд
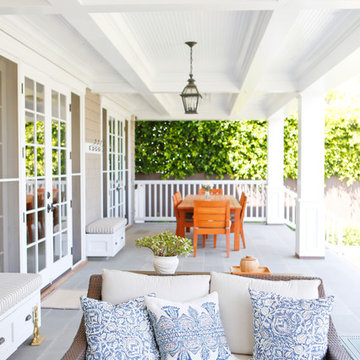
На фото: веранда среднего размера на заднем дворе в стиле неоклассика (современная классика) с мощением тротуарной плиткой и навесом

New Craftsman style home, approx 3200sf on 60' wide lot. Views from the street, highlighting front porch, large overhangs, Craftsman detailing. Photos by Robert McKendrick Photography.
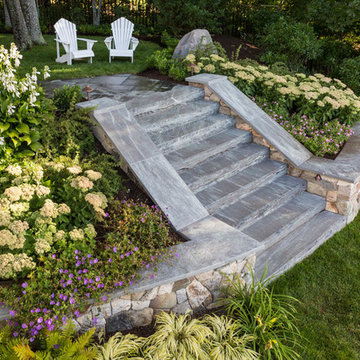
A new Infinity Pool, Hot Tub, Kitchen Pavilion and grass terrace were added to this Maine retreat, connecting to the spectacular view of the Maine Coast.
Photo Credit: John Benford
Architect: Fiorentino Group Architects
General Contractor: Bob Reed
Landscape Contractor: Stoney Brook Landscape and Masonry
Pool and Hot Tub: Jackson Pools
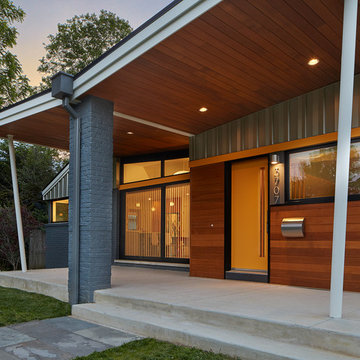
Anice Hoachlander, Hoachlander Davis Photography
На фото: веранда среднего размера на переднем дворе в стиле ретро с мощением тротуарной плиткой и навесом с
На фото: веранда среднего размера на переднем дворе в стиле ретро с мощением тротуарной плиткой и навесом с
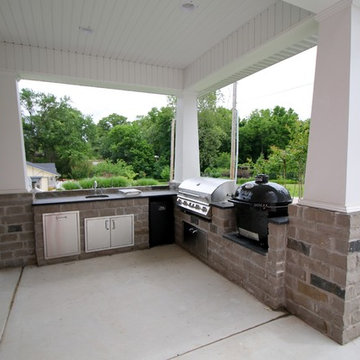
Стильный дизайн: большая веранда на заднем дворе в стиле кантри с летней кухней, мощением тротуарной плиткой и навесом - последний тренд
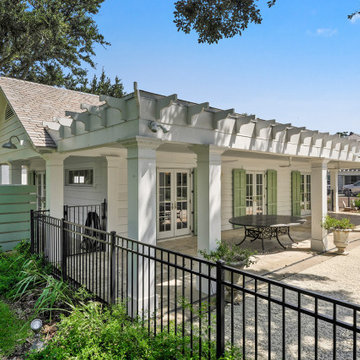
На фото: большая веранда на боковом дворе с колоннами, мощением тротуарной плиткой и навесом
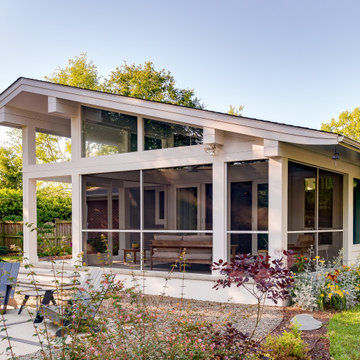
Renovation update and addition to a vintage 1960's suburban ranch house.
Bauen Group - Contractor
Rick Ricozzi - Photographer
Идея дизайна: веранда среднего размера на заднем дворе в стиле ретро с мощением тротуарной плиткой и навесом
Идея дизайна: веранда среднего размера на заднем дворе в стиле ретро с мощением тротуарной плиткой и навесом
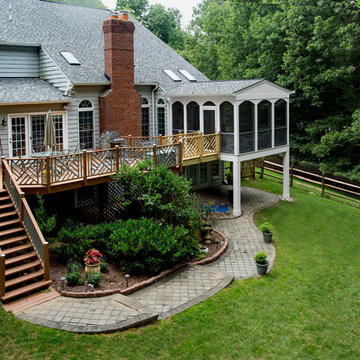
Puzzling...not really.
Putting puzzles together though is just one way this client plans on using their lovely new screened porch...while enjoying the "bug free" outdoors. A fun "gangway" invites you to cross over from the old deck.
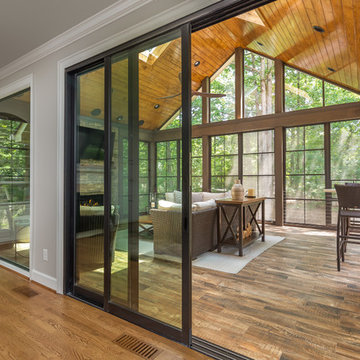
Tile floors, gas fireplace, skylights, ezebreeze, natural stone, 1 x 6 pine ceilings, led lighting, 5.1 surround sound, TV, live edge mantel, rope lighting, western triple slider, new windows, stainless cable railings
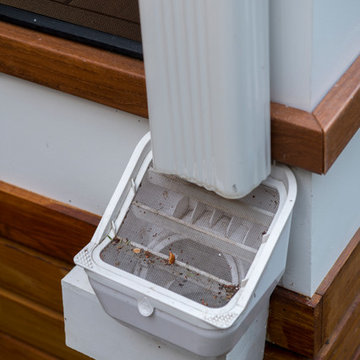
A unique drainage system redirects water from the hip roof to off the property via an innovative array of gutters and pipes. On this side of the porch, water flows from the side of the deck and underneath the decking itself through a PVC pipe. Metal mesh wiring prevents the drainage system from getting clogged.
Photo credit: Michael Ventura
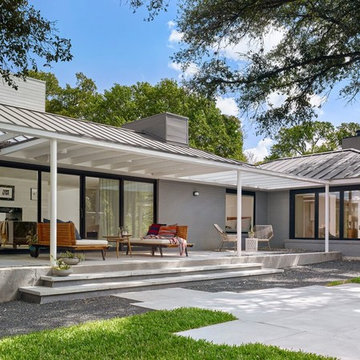
Casey Dunn
Источник вдохновения для домашнего уюта: пергола на веранде на заднем дворе в стиле ретро с мощением тротуарной плиткой
Источник вдохновения для домашнего уюта: пергола на веранде на заднем дворе в стиле ретро с мощением тротуарной плиткой
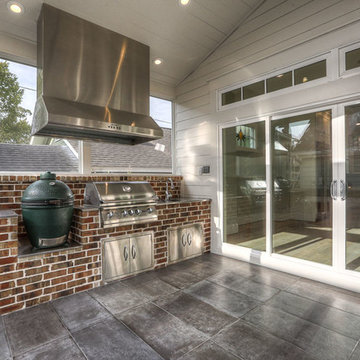
screened porch, outdoor living, outdoor kitchen
Стильный дизайн: большая веранда на заднем дворе в стиле кантри с крыльцом с защитной сеткой, мощением тротуарной плиткой и навесом - последний тренд
Стильный дизайн: большая веранда на заднем дворе в стиле кантри с крыльцом с защитной сеткой, мощением тротуарной плиткой и навесом - последний тренд
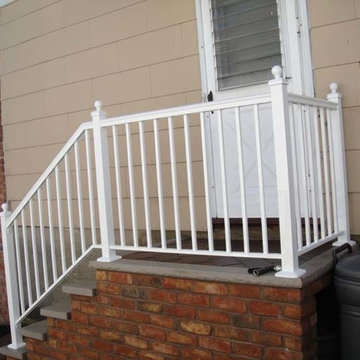
На фото: маленькая веранда на заднем дворе с мощением тротуарной плиткой для на участке и в саду
Фото: веранда с мощением тротуарной плиткой
1