Фото: веранда с покрытием из каменной брусчатки
Сортировать:
Бюджет
Сортировать:Популярное за сегодня
1 - 20 из 5 092 фото
1 из 2
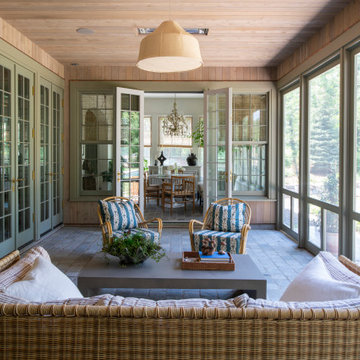
The main design goal of this Northern European country style home was to use traditional, authentic materials that would have been used ages ago. ORIJIN STONE premium stone was selected as one such material, taking the main stage throughout key living areas including the custom hand carved Alder™ Limestone fireplace in the living room, as well as the master bedroom Alder fireplace surround, the Greydon™ Sandstone cobbles used for flooring in the den, porch and dining room as well as the front walk, and for the Greydon Sandstone paving & treads forming the front entrance steps and landing, throughout the garden walkways and patios and surrounding the beautiful pool. This home was designed and built to withstand both trends and time, a true & charming heirloom estate.
Architecture: Rehkamp Larson Architects
Builder: Kyle Hunt & Partners
Landscape Design & Stone Install: Yardscapes
Mason: Meyer Masonry
Interior Design: Alecia Stevens Interiors
Photography: Scott Amundson Photography & Spacecrafting Photography

Scott Amundson Photography
На фото: веранда среднего размера на заднем дворе в стиле неоклассика (современная классика) с местом для костра, покрытием из каменной брусчатки и навесом
На фото: веранда среднего размера на заднем дворе в стиле неоклассика (современная классика) с местом для костра, покрытием из каменной брусчатки и навесом
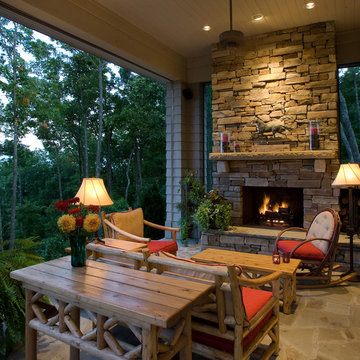
Wonderful outdoor living space, motorized Phantom screens open up to incredible mountain view. Woodburning masonry fireplace with real stacked stone veneer, stone mantle

On the site of an old family summer cottage, nestled on a lake in upstate New York, rests this newly constructed year round residence. The house is designed for two, yet provides plenty of space for adult children and grandchildren to come and visit. The serenity of the lake is captured with an open floor plan, anchored by fireplaces to cozy up to. The public side of the house presents a subdued presence with a courtyard enclosed by three wings of the house.
Photo Credit: David Lamb
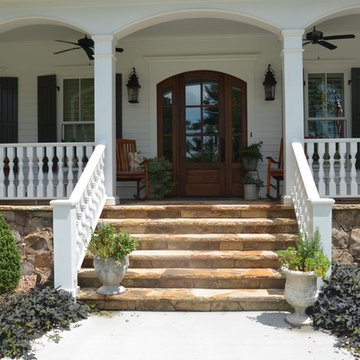
На фото: веранда среднего размера на переднем дворе в стиле кантри с покрытием из каменной брусчатки и навесом с

Joe Kwon Photography
На фото: веранда на переднем дворе в классическом стиле с покрытием из каменной брусчатки и навесом
На фото: веранда на переднем дворе в классическом стиле с покрытием из каменной брусчатки и навесом
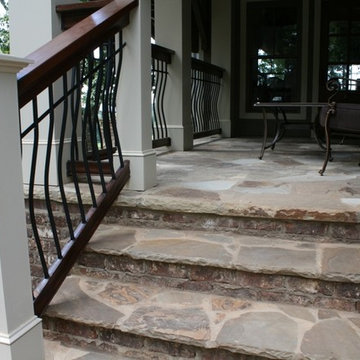
Daco Natural stone paver patio and stairway
На фото: веранда среднего размера на боковом дворе в классическом стиле с крыльцом с защитной сеткой, покрытием из каменной брусчатки и навесом с
На фото: веранда среднего размера на боковом дворе в классическом стиле с крыльцом с защитной сеткой, покрытием из каменной брусчатки и навесом с
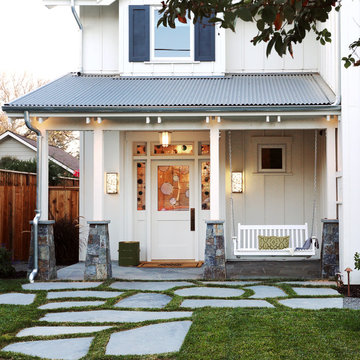
Entry
Стильный дизайн: веранда среднего размера на переднем дворе в стиле кантри с покрытием из каменной брусчатки и навесом - последний тренд
Стильный дизайн: веранда среднего размера на переднем дворе в стиле кантри с покрытием из каменной брусчатки и навесом - последний тренд

Loggia with outdoor dining area and grill center. Oak Beams and tongue and groove ceiling with bluestone patio.
Winner of Best of Houzz 2015 Richmond Metro for Porch

This beautiful new construction craftsman-style home had the typical builder's grade front porch with wood deck board flooring and painted wood steps. Also, there was a large unpainted wood board across the bottom front, and an opening remained that was large enough to be used as a crawl space underneath the porch which quickly became home to unwanted critters.
In order to beautify this space, we removed the wood deck boards and installed the proper floor joists. Atop the joists, we also added a permeable paver system. This is very important as this system not only serves as necessary support for the natural stone pavers but would also firmly hold the sand being used as grout between the pavers.
In addition, we installed matching brick across the bottom front of the porch to fill in the crawl space and painted the wood board to match hand rails and columns.
Next, we replaced the original wood steps by building new concrete steps faced with matching brick and topped with natural stone pavers.
Finally, we added new hand rails and cemented the posts on top of the steps for added stability.
WOW...not only was the outcome a gorgeous transformation but the front porch overall is now much more sturdy and safe!

На фото: огромная веранда на переднем дворе в стиле кантри с колоннами, покрытием из каменной брусчатки и козырьком
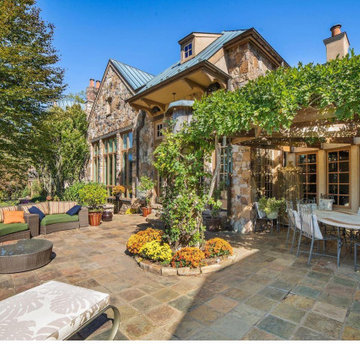
На фото: большая пергола на веранде на заднем дворе в стиле кантри с обшитым цоколем и покрытием из каменной брусчатки с
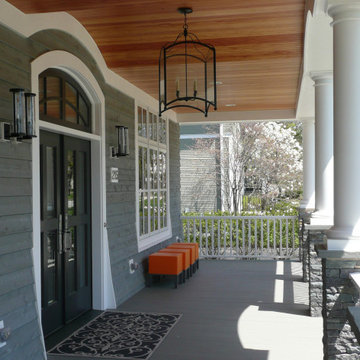
This lyrical home was designed for an artist and her husband in the Northside Overlay District in Wheaton. The owners wanted a home that would fit comfortably into the established neighborhood, while creating its own presence as a new classic. While the large front porch ties the home to its neighbors, subtle details set it apart, such as the granite rubble base, the arched copper entrance, and the delicate curve in the cedar shingle roof. While the exterior echoes its shingle style roots, it is a distilled version of shingle style, a simplified rendering that sets the house firmly in the present day. The interior reinforces its stripped down persona with a long gallery and barrel-vault ceiling leading back to an intersection with the great room ceiling,- yet another barrel vault which defines the main living space in the back of the house. In all the house provides a clean canvas, ready to be filled in with the colorful detail of everyday life.

Located in far West North Carolina this soft Contemporary styled home is the perfect retreat. Judicious use of natural locally sourced stone and Cedar siding as well as steel beams help this one of a kind home really stand out from the crowd.
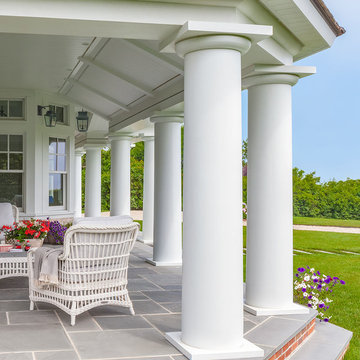
Custom coastal home on Cape Cod by Polhemus Savery DaSilva Architects Builders.
2018 BRICC AWARD (GOLD)
2018 PRISM AWARD (GOLD) //
Scope Of Work: Architecture, Construction //
Living Space: 7,005ft²
Photography: Brian Vanden Brink//
Exterior porch.
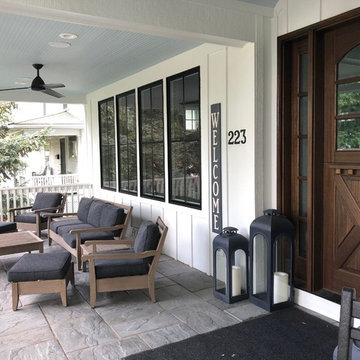
Large front porch , white siding, black windows, big wooden front door make this the perfect front porch.
Photo Credit: Meyer Design
Идея дизайна: большая веранда на переднем дворе в стиле кантри с покрытием из каменной брусчатки и навесом
Идея дизайна: большая веранда на переднем дворе в стиле кантри с покрытием из каменной брусчатки и навесом
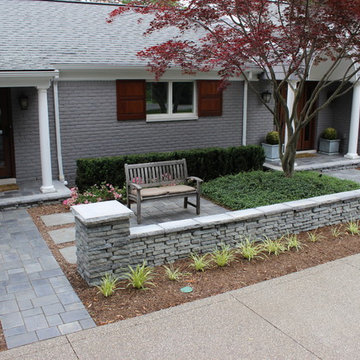
На фото: маленькая веранда на переднем дворе в стиле неоклассика (современная классика) с покрытием из каменной брусчатки для на участке и в саду с
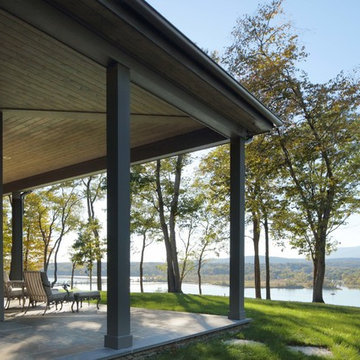
Photo: Durston Saylor
Свежая идея для дизайна: большая веранда на заднем дворе в стиле неоклассика (современная классика) с покрытием из каменной брусчатки и навесом - отличное фото интерьера
Свежая идея для дизайна: большая веранда на заднем дворе в стиле неоклассика (современная классика) с покрытием из каменной брусчатки и навесом - отличное фото интерьера

Builder: BDR Executive Custom Homes
Architect: 42 North - Architecture + Design
Interior Design: Christine DiMaria Design
Photographer: Chuck Heiney
На фото: большая веранда на заднем дворе в стиле модернизм с крыльцом с защитной сеткой, покрытием из каменной брусчатки и навесом
На фото: большая веранда на заднем дворе в стиле модернизм с крыльцом с защитной сеткой, покрытием из каменной брусчатки и навесом

Photography by Todd Crawford
На фото: большая веранда в стиле кантри с покрытием из каменной брусчатки и навесом с
На фото: большая веранда в стиле кантри с покрытием из каменной брусчатки и навесом с
Фото: веранда с покрытием из каменной брусчатки
1