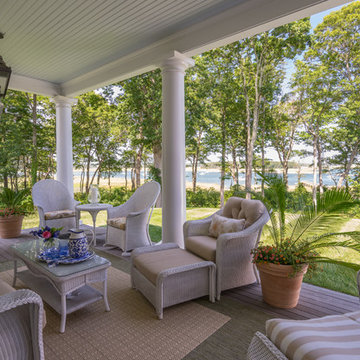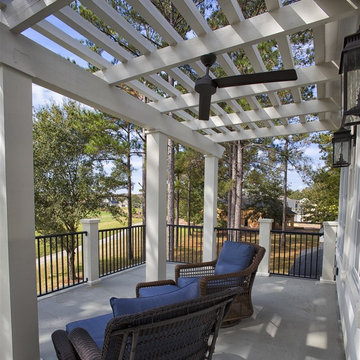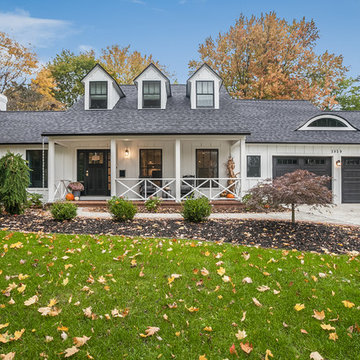Фото: веранда
Сортировать:
Бюджет
Сортировать:Популярное за сегодня
141 - 160 из 146 548 фото
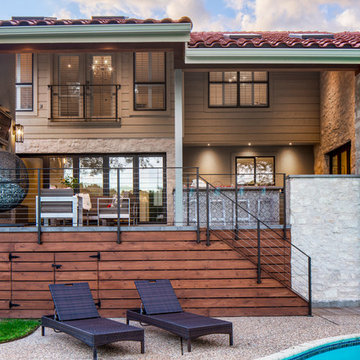
Photo by Tre Dunham
Свежая идея для дизайна: веранда среднего размера на заднем дворе в современном стиле с навесом - отличное фото интерьера
Свежая идея для дизайна: веранда среднего размера на заднем дворе в современном стиле с навесом - отличное фото интерьера

The homeowners sought to create a modest, modern, lakeside cottage, nestled into a narrow lot in Tonka Bay. The site inspired a modified shotgun-style floor plan, with rooms laid out in succession from front to back. Simple and authentic materials provide a soft and inviting palette for this modern home. Wood finishes in both warm and soft grey tones complement a combination of clean white walls, blue glass tiles, steel frames, and concrete surfaces. Sustainable strategies were incorporated to provide healthy living and a net-positive-energy-use home. Onsite geothermal, solar panels, battery storage, insulation systems, and triple-pane windows combine to provide independence from frequent power outages and supply excess power to the electrical grid.
Photos by Corey Gaffer
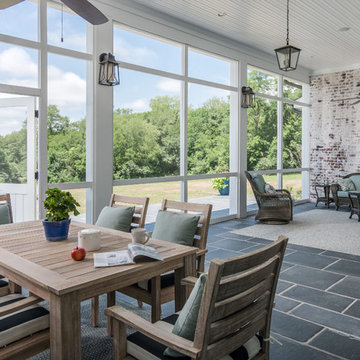
Photography: Garett + Carrie Buell of Studiobuell/ studiobuell.com
Пример оригинального дизайна: большая веранда на заднем дворе в стиле неоклассика (современная классика) с покрытием из плитки и навесом
Пример оригинального дизайна: большая веранда на заднем дворе в стиле неоклассика (современная классика) с покрытием из плитки и навесом
Find the right local pro for your project
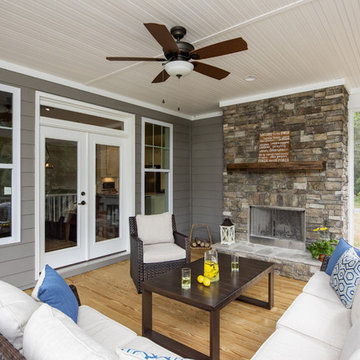
A front porch and rear deck merge indoor/outdoor living. Columns and ceiling treatments define rooms without enclosing space, adding to the open, airy floorplan. A bay window expands the breakfast nook, while a serving bar connects the kitchen to the great room, providing a place for quick meals and conversation.
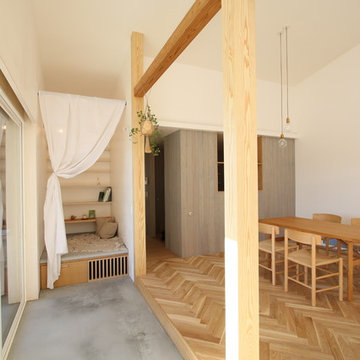
SK-house
Пример оригинального дизайна: веранда в стиле модернизм с мощением тротуарной плиткой
Пример оригинального дизайна: веранда в стиле модернизм с мощением тротуарной плиткой
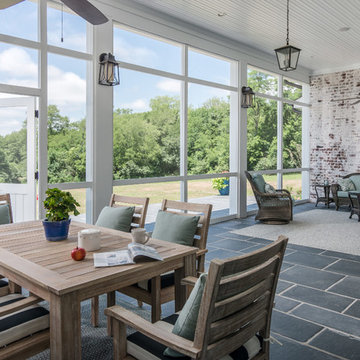
Garett & Carrie Buell of Studiobuell / studiobuell.com
Идея дизайна: веранда на заднем дворе в стиле кантри с крыльцом с защитной сеткой, покрытием из каменной брусчатки и навесом
Идея дизайна: веранда на заднем дворе в стиле кантри с крыльцом с защитной сеткой, покрытием из каменной брусчатки и навесом
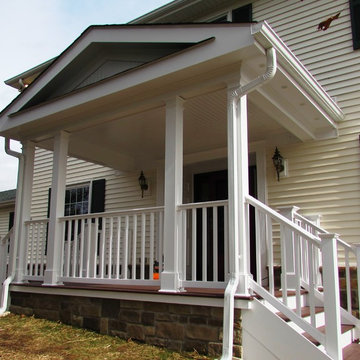
Front porch addition by Talon Construction in Loudoun County, VA 20175 horse farm country in Lovettsville.
На фото: веранда среднего размера на переднем дворе в стиле кантри с настилом и навесом
На фото: веранда среднего размера на переднем дворе в стиле кантри с настилом и навесом
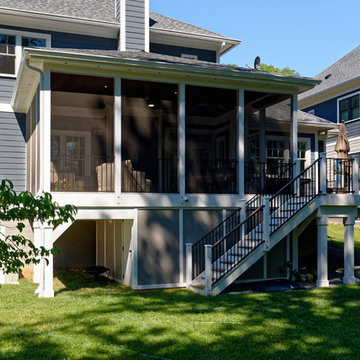
We designed this screened in porch and deck to compliment the style of this home. Underneath the porch and deck is a tidy storage area.
Источник вдохновения для домашнего уюта: веранда в стиле неоклассика (современная классика)
Источник вдохновения для домашнего уюта: веранда в стиле неоклассика (современная классика)
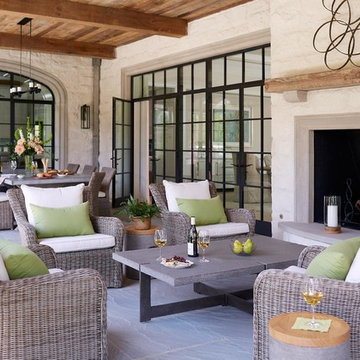
Stacey Van Berkel
Идея дизайна: веранда в классическом стиле с местом для костра и навесом
Идея дизайна: веранда в классическом стиле с местом для костра и навесом
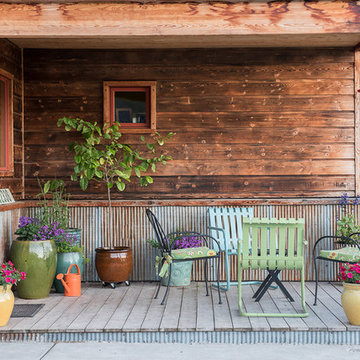
Пример оригинального дизайна: маленькая веранда на переднем дворе в стиле рустика с растениями в контейнерах, настилом и навесом для на участке и в саду
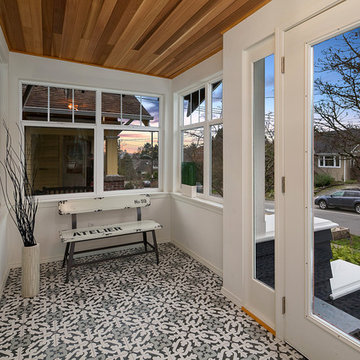
Идея дизайна: веранда на переднем дворе в стиле неоклассика (современная классика) с крыльцом с защитной сеткой, покрытием из плитки и навесом
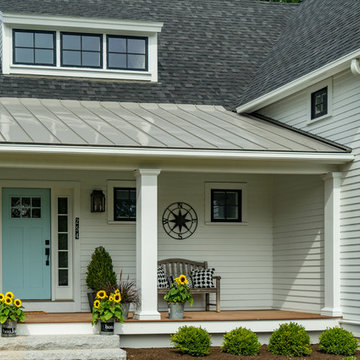
Eric Roth Photography
Свежая идея для дизайна: веранда среднего размера на переднем дворе в стиле кантри с настилом - отличное фото интерьера
Свежая идея для дизайна: веранда среднего размера на переднем дворе в стиле кантри с настилом - отличное фото интерьера
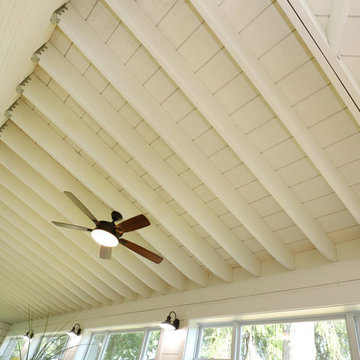
The owners of this beautiful historic farmhouse had been painstakingly restoring it bit by bit. One of the last items on their list was to create a wrap-around front porch to create a more distinct and obvious entrance to the front of their home.
Aside from the functional reasons for the new porch, our client also had very specific ideas for its design. She wanted to recreate her grandmother’s porch so that she could carry on the same wonderful traditions with her own grandchildren someday.
Key requirements for this front porch remodel included:
- Creating a seamless connection to the main house.
- A floorplan with areas for dining, reading, having coffee and playing games.
- Respecting and maintaining the historic details of the home and making sure the addition felt authentic.
Upon entering, you will notice the authentic real pine porch decking.
Real windows were used instead of three season porch windows which also have molding around them to match the existing home’s windows.
The left wing of the porch includes a dining area and a game and craft space.
Ceiling fans provide light and additional comfort in the summer months. Iron wall sconces supply additional lighting throughout.
Exposed rafters with hidden fasteners were used in the ceiling.
Handmade shiplap graces the walls.
On the left side of the front porch, a reading area enjoys plenty of natural light from the windows.
The new porch blends perfectly with the existing home much nicer front facade. There is a clear front entrance to the home, where previously guests weren’t sure where to enter.
We successfully created a place for the client to enjoy with her future grandchildren that’s filled with nostalgic nods to the memories she made with her own grandmother.
"We have had many people who asked us what changed on the house but did not know what we did. When we told them we put the porch on, all of them made the statement that they did not notice it was a new addition and fit into the house perfectly.”
– Homeowner
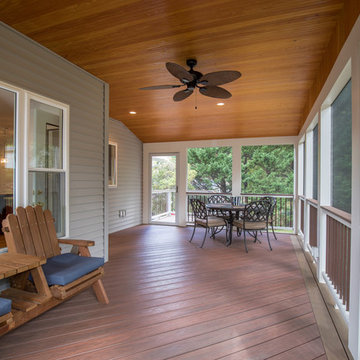
Rob Price Photography
Стильный дизайн: веранда среднего размера на заднем дворе в стиле неоклассика (современная классика) с крыльцом с защитной сеткой, настилом и навесом - последний тренд
Стильный дизайн: веранда среднего размера на заднем дворе в стиле неоклассика (современная классика) с крыльцом с защитной сеткой, настилом и навесом - последний тренд
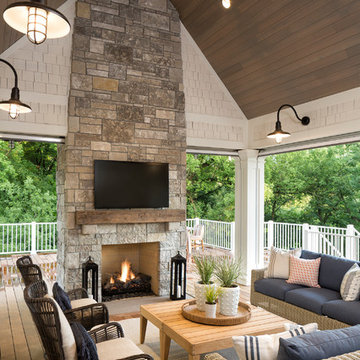
Landmark Photography
Стильный дизайн: веранда в морском стиле - последний тренд
Стильный дизайн: веранда в морском стиле - последний тренд
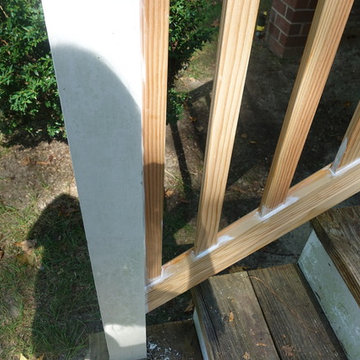
After pics - Used Richmond Rail & Balusters
Идея дизайна: веранда среднего размера на переднем дворе
Идея дизайна: веранда среднего размера на переднем дворе
Фото: веранда
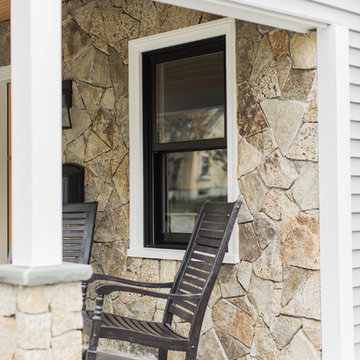
The ceiling of this porch was cathedraled to make use of the space, and extend the natural stone upward.
Ceiling is Fir to match the door.
Пример оригинального дизайна: веранда в классическом стиле
Пример оригинального дизайна: веранда в классическом стиле
8
