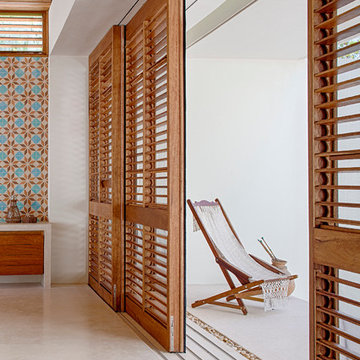Фото: веранда на боковом дворе
Сортировать:
Бюджет
Сортировать:Популярное за сегодня
1 - 20 из 3 032 фото
1 из 2

Стильный дизайн: веранда на боковом дворе в стиле рустика с навесом и перилами из смешанных материалов - последний тренд
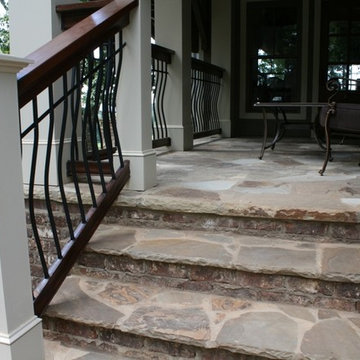
Daco Natural stone paver patio and stairway
На фото: веранда среднего размера на боковом дворе в классическом стиле с крыльцом с защитной сеткой, покрытием из каменной брусчатки и навесом с
На фото: веранда среднего размера на боковом дворе в классическом стиле с крыльцом с защитной сеткой, покрытием из каменной брусчатки и навесом с
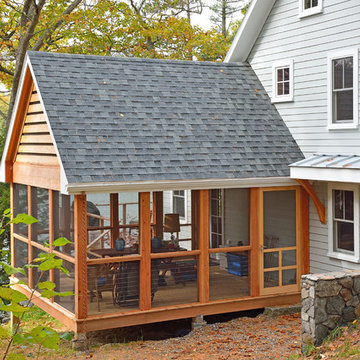
This family can enjoy their water views from both the screened in porch and outside deck, enclosed with stainless steel railings.
Свежая идея для дизайна: большая веранда на боковом дворе в классическом стиле с крыльцом с защитной сеткой и навесом - отличное фото интерьера
Свежая идея для дизайна: большая веранда на боковом дворе в классическом стиле с крыльцом с защитной сеткой и навесом - отличное фото интерьера
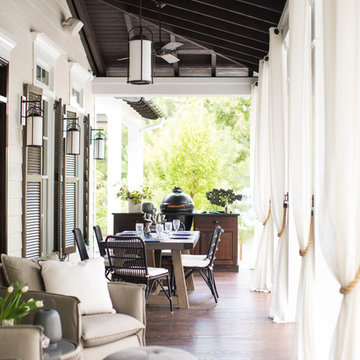
The chance to build a lakeside weekend home in rural NC provided this Chapel Hill family with an opportunity to ditch convention and think outside the box. For instance, we traded the traditional boat dock with what's become known as the "party dock"… a floating lounge of sorts, complete with wet bar, TV, swimmer's platform, and plenty of spots for watching the water fun. Inside, we turned one bedroom into a gym with climbing wall - and dropped the idea of a dining room, in favor of a deep upholstered niche and shuffleboard table. Outdoor drapery helped blur the lines between indoor spaces and exterior porches filled with upholstery, swings, and places for lazy napping. And after the sun goes down....smores, anyone?
John Bessler
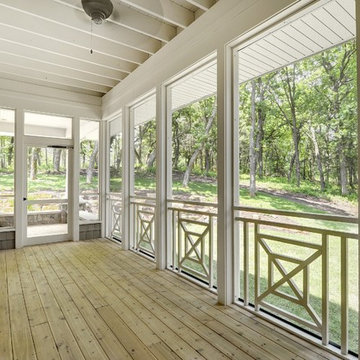
Photos by Spacecrafting
Пример оригинального дизайна: веранда на боковом дворе в стиле неоклассика (современная классика) с крыльцом с защитной сеткой, настилом и навесом
Пример оригинального дизайна: веранда на боковом дворе в стиле неоклассика (современная классика) с крыльцом с защитной сеткой, настилом и навесом
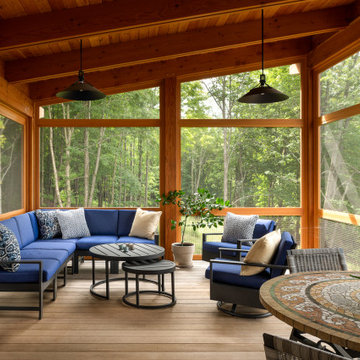
Источник вдохновения для домашнего уюта: веранда на боковом дворе в стиле неоклассика (современная классика) с крыльцом с защитной сеткой
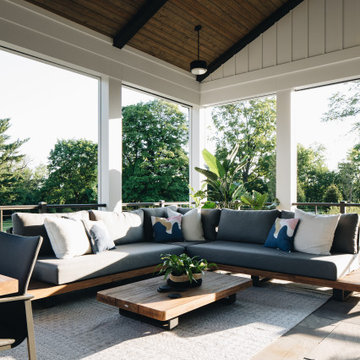
Источник вдохновения для домашнего уюта: веранда на боковом дворе в современном стиле с крыльцом с защитной сеткой
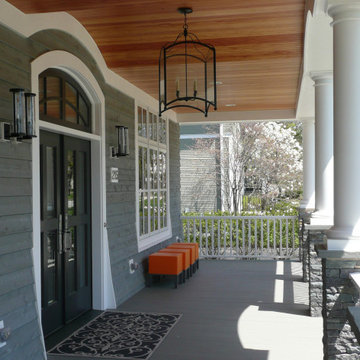
This lyrical home was designed for an artist and her husband in the Northside Overlay District in Wheaton. The owners wanted a home that would fit comfortably into the established neighborhood, while creating its own presence as a new classic. While the large front porch ties the home to its neighbors, subtle details set it apart, such as the granite rubble base, the arched copper entrance, and the delicate curve in the cedar shingle roof. While the exterior echoes its shingle style roots, it is a distilled version of shingle style, a simplified rendering that sets the house firmly in the present day. The interior reinforces its stripped down persona with a long gallery and barrel-vault ceiling leading back to an intersection with the great room ceiling,- yet another barrel vault which defines the main living space in the back of the house. In all the house provides a clean canvas, ready to be filled in with the colorful detail of everyday life.

Screened in porch on a modern farmhouse featuring a lake view.
Свежая идея для дизайна: большая веранда на боковом дворе в стиле кантри с крыльцом с защитной сеткой, покрытием из бетонных плит и навесом - отличное фото интерьера
Свежая идея для дизайна: большая веранда на боковом дворе в стиле кантри с крыльцом с защитной сеткой, покрытием из бетонных плит и навесом - отличное фото интерьера
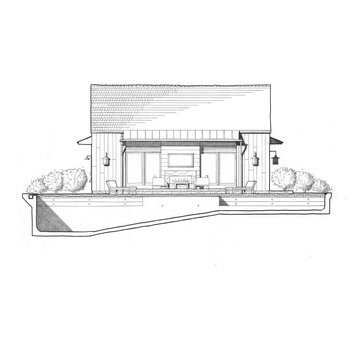
The drawing shows the simple, clean pool house design with the pool in section in the foreground. Robert Benson Photography.
Источник вдохновения для домашнего уюта: веранда среднего размера на боковом дворе в стиле кантри с крыльцом с защитной сеткой
Источник вдохновения для домашнего уюта: веранда среднего размера на боковом дворе в стиле кантри с крыльцом с защитной сеткой
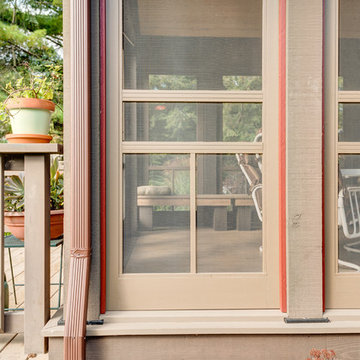
French doors open to cedar bead board ceilings that line a enclosed screened porch area. All natural materials, colors and textures are used to infuse nature and indoor living into one.
Buras Photography
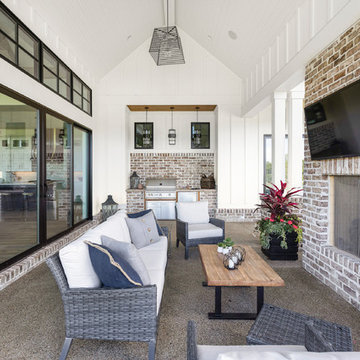
The Home Aesthetic
Стильный дизайн: большая веранда на боковом дворе в стиле кантри с фонтаном, покрытием из бетонных плит и навесом - последний тренд
Стильный дизайн: большая веранда на боковом дворе в стиле кантри с фонтаном, покрытием из бетонных плит и навесом - последний тренд
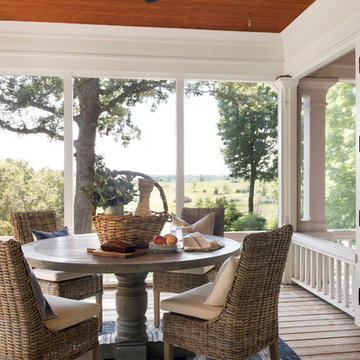
Стильный дизайн: веранда среднего размера на боковом дворе в стиле кантри с крыльцом с защитной сеткой - последний тренд

Photography: Garett + Carrie Buell of Studiobuell/ studiobuell.com
На фото: маленькая веранда на боковом дворе в стиле неоклассика (современная классика) с крыльцом с защитной сеткой, покрытием из бетонных плит и навесом для на участке и в саду
На фото: маленькая веранда на боковом дворе в стиле неоклассика (современная классика) с крыльцом с защитной сеткой, покрытием из бетонных плит и навесом для на участке и в саду

Стильный дизайн: веранда среднего размера на боковом дворе в морском стиле с крыльцом с защитной сеткой, настилом и навесом - последний тренд

The homeowners needed to repair and replace their old porch, which they loved and used all the time. The best solution was to replace the screened porch entirely, and include a wrap-around open air front porch to increase curb appeal while and adding outdoor seating opportunities at the front of the house. The tongue and groove wood ceiling and exposed wood and brick add warmth and coziness for the owners while enjoying the bug-free view of their beautifully landscaped yard.
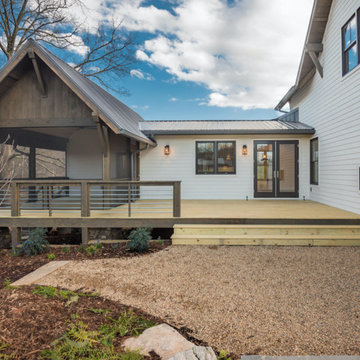
Perfectly settled in the shade of three majestic oak trees, this timeless homestead evokes a deep sense of belonging to the land. The Wilson Architects farmhouse design riffs on the agrarian history of the region while employing contemporary green technologies and methods. Honoring centuries-old artisan traditions and the rich local talent carrying those traditions today, the home is adorned with intricate handmade details including custom site-harvested millwork, forged iron hardware, and inventive stone masonry. Welcome family and guests comfortably in the detached garage apartment. Enjoy long range views of these ancient mountains with ample space, inside and out.
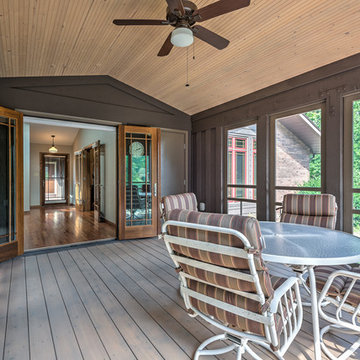
French doors open to cedar bead board ceilings that line a enclosed screened porch area. All natural materials, colors and textures are used to infuse nature and indoor living into one.
Buras Photography
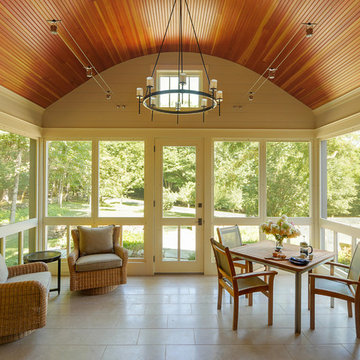
Carolyn Bates Photography, Redmond Interior Design, Haynes & Garthwaite Architects, Shepard Butler Landscape Architecture
Идея дизайна: большая веранда на боковом дворе в классическом стиле с крыльцом с защитной сеткой и покрытием из каменной брусчатки
Идея дизайна: большая веранда на боковом дворе в классическом стиле с крыльцом с защитной сеткой и покрытием из каменной брусчатки
Фото: веранда на боковом дворе
1
