Ванная комната с плиткой из травертина и душевой кабиной – фото дизайна интерьера
Сортировать:
Бюджет
Сортировать:Популярное за сегодня
1 - 20 из 519 фото
1 из 3
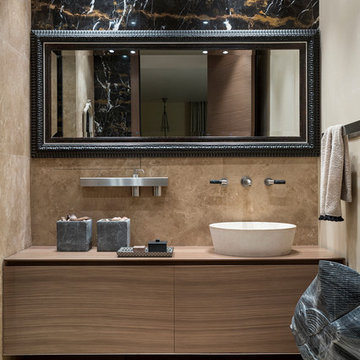
фотограф Евгений Кулибаба
Пример оригинального дизайна: ванная комната среднего размера в современном стиле с плоскими фасадами, фасадами цвета дерева среднего тона, бежевой плиткой, плиткой из травертина, полом из травертина, столешницей из дерева, настольной раковиной, душевой кабиной, бежевым полом и коричневой столешницей
Пример оригинального дизайна: ванная комната среднего размера в современном стиле с плоскими фасадами, фасадами цвета дерева среднего тона, бежевой плиткой, плиткой из травертина, полом из травертина, столешницей из дерева, настольной раковиной, душевой кабиной, бежевым полом и коричневой столешницей

A deux pas du canal de l’Ourq dans le XIXè arrondissement de Paris, cet appartement était bien loin d’en être un. Surface vétuste et humide, corroborée par des problématiques structurelles importantes, le local ne présentait initialement aucun atout. Ce fut sans compter sur la faculté de projection des nouveaux acquéreurs et d’un travail important en amont du bureau d’étude Védia Ingéniérie, que cet appartement de 27m2 a pu se révéler. Avec sa forme rectangulaire et ses 3,00m de hauteur sous plafond, le potentiel de l’enveloppe architecturale offrait à l’équipe d’Ameo Concept un terrain de jeu bien prédisposé. Le challenge : créer un espace nuit indépendant et allier toutes les fonctionnalités d’un appartement d’une surface supérieure, le tout dans un esprit chaleureux reprenant les codes du « bohème chic ». Tout en travaillant les verticalités avec de nombreux rangements se déclinant jusqu’au faux plafond, une cuisine ouverte voit le jour avec son espace polyvalent dinatoire/bureau grâce à un plan de table rabattable, une pièce à vivre avec son canapé trois places, une chambre en second jour avec dressing, une salle d’eau attenante et un sanitaire séparé. Les surfaces en cannage se mêlent au travertin naturel, essences de chêne et zelliges aux nuances sables, pour un ensemble tout en douceur et caractère. Un projet clé en main pour cet appartement fonctionnel et décontracté destiné à la location.
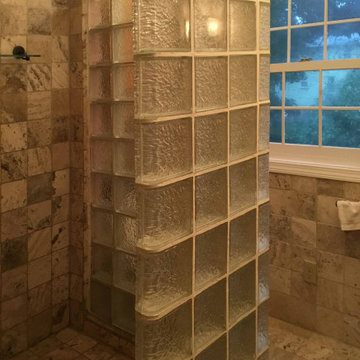
Small bathroom accommodates 4'x4' shower in travertine and glass block with no shower door or curtain.
На фото: маленькая ванная комната в современном стиле с душем в нише, раздельным унитазом, плиткой из травертина, желтыми стенами, полом из травертина, душевой кабиной, настольной раковиной, стеклянной столешницей, открытым душем, тумбой под одну раковину, подвесной тумбой и бежевым полом для на участке и в саду с
На фото: маленькая ванная комната в современном стиле с душем в нише, раздельным унитазом, плиткой из травертина, желтыми стенами, полом из травертина, душевой кабиной, настольной раковиной, стеклянной столешницей, открытым душем, тумбой под одну раковину, подвесной тумбой и бежевым полом для на участке и в саду с
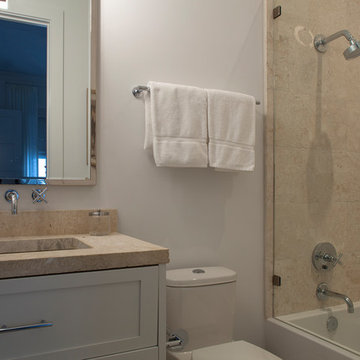
Пример оригинального дизайна: ванная комната среднего размера в классическом стиле с фасадами в стиле шейкер, белыми фасадами, ванной в нише, душем в нише, унитазом-моноблоком, бежевой плиткой, плиткой из травертина, белыми стенами, душевой кабиной, врезной раковиной, столешницей из бетона и душем с распашными дверями
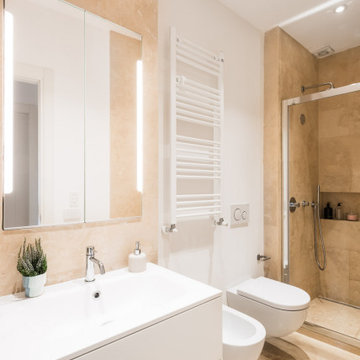
Свежая идея для дизайна: узкая и длинная ванная комната среднего размера в современном стиле с плоскими фасадами, белыми фасадами, душем в нише, инсталляцией, бежевой плиткой, плиткой из травертина, белыми стенами, полом из травертина, душевой кабиной, накладной раковиной, столешницей из искусственного камня, бежевым полом, душем с раздвижными дверями, белой столешницей, тумбой под одну раковину и подвесной тумбой - отличное фото интерьера
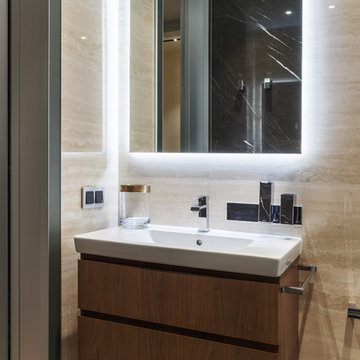
Архитектурная студия: Artechnology
Архитектор: Георгий Ахвледиани
Архитектор: Тимур Шарипов
Дизайнер: Ольга Истомина
Светодизайнер: Сергей Назаров
Фото: Сергей Красюк
Этот проект был опубликован в журнале AD Russia

Guest bath
Стильный дизайн: маленькая ванная комната в современном стиле с врезной раковиной, плоскими фасадами, фасадами цвета дерева среднего тона, ванной в нише, душем над ванной, раздельным унитазом, бежевой плиткой, столешницей из известняка, белыми стенами, полом из известняка, душевой кабиной и плиткой из травертина для на участке и в саду - последний тренд
Стильный дизайн: маленькая ванная комната в современном стиле с врезной раковиной, плоскими фасадами, фасадами цвета дерева среднего тона, ванной в нише, душем над ванной, раздельным унитазом, бежевой плиткой, столешницей из известняка, белыми стенами, полом из известняка, душевой кабиной и плиткой из травертина для на участке и в саду - последний тренд
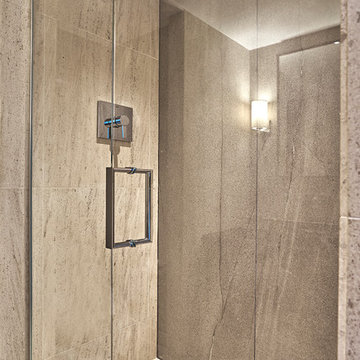
Modern guest bath with travertine walls and porcelain tile slab gray back wall. Glass is low iron starphire with polished chrome shower trim. A simple and relaxing space to take a shower.
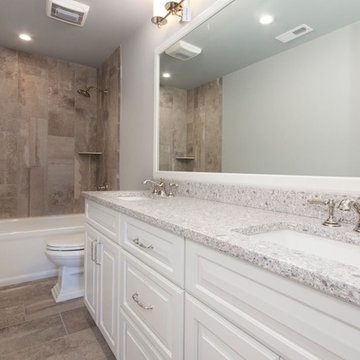
Идея дизайна: ванная комната среднего размера в стиле неоклассика (современная классика) с фасадами с выступающей филенкой, белыми фасадами, накладной ванной, душем в нише, раздельным унитазом, бежевой плиткой, плиткой из травертина, серыми стенами, полом из травертина, душевой кабиной, врезной раковиной, столешницей из гранита, бежевым полом и шторкой для ванной
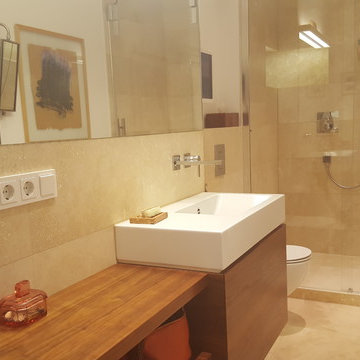
Fotos: Irene Kosok
На фото: ванная комната в современном стиле с плоскими фасадами, темными деревянными фасадами, душем в нише, инсталляцией, бежевой плиткой, плиткой из травертина, бежевыми стенами, полом из травертина, душевой кабиной, подвесной раковиной, столешницей из нержавеющей стали, бежевым полом и душем с раздвижными дверями с
На фото: ванная комната в современном стиле с плоскими фасадами, темными деревянными фасадами, душем в нише, инсталляцией, бежевой плиткой, плиткой из травертина, бежевыми стенами, полом из травертина, душевой кабиной, подвесной раковиной, столешницей из нержавеющей стали, бежевым полом и душем с раздвижными дверями с
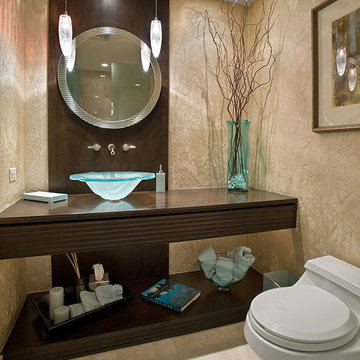
Идея дизайна: ванная комната среднего размера в стиле модернизм с унитазом-моноблоком, бежевыми стенами, душевой кабиной, настольной раковиной, столешницей из дерева, открытыми фасадами, темными деревянными фасадами, душем в нише, бежевой плиткой, плиткой из травертина, полом из травертина, бежевым полом и душем с распашными дверями
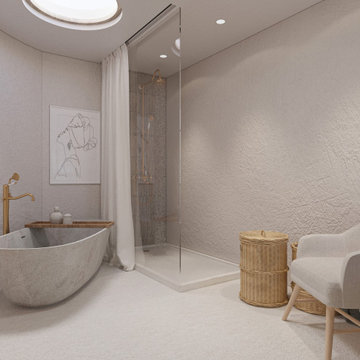
La Maison du Lac - salle de bain de la master suite
На фото: ванная комната среднего размера в скандинавском стиле с белыми фасадами, накладной ванной, открытым душем, белой плиткой, плиткой из травертина, белыми стенами, бетонным полом, душевой кабиной, монолитной раковиной, белым полом, шторкой для ванной и тумбой под две раковины
На фото: ванная комната среднего размера в скандинавском стиле с белыми фасадами, накладной ванной, открытым душем, белой плиткой, плиткой из травертина, белыми стенами, бетонным полом, душевой кабиной, монолитной раковиной, белым полом, шторкой для ванной и тумбой под две раковины
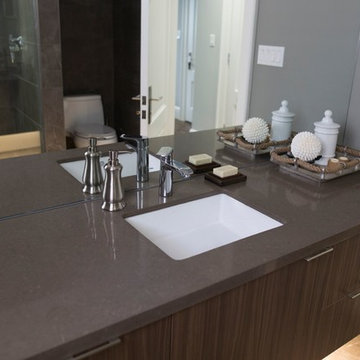
На фото: ванная комната среднего размера в стиле неоклассика (современная классика) с плоскими фасадами, фасадами цвета дерева среднего тона, открытым душем, унитазом-моноблоком, коричневой плиткой, плиткой из травертина, белыми стенами, полом из травертина, душевой кабиной, врезной раковиной, столешницей из искусственного кварца, бежевым полом и открытым душем
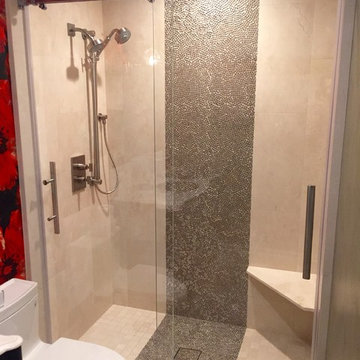
Introducing our new frameless euro double sliding shower! It features TWO sliding doors instead of our traditional euro slide that has one sliding door and one fixed panel. It is made with top of the line stainless steel hardware and comes in polished stainless, brushed stainless, and oil rubbed bronze finish! This system also features specially made poly carbonate seals that keep your doors from rolling open and have a water tight fit for your shower. This system is made with top of the line stainless steel hardware made in America, features a variety of 3/8" thick glass options, and comes in polished stainless, brushed stainless, and oil rubbed bronze finishes! Contact us today for a quote on this system!
Double Euro Sliding Shower in Brushed Stainless Hardware.
Shower door in Dana Point, CA
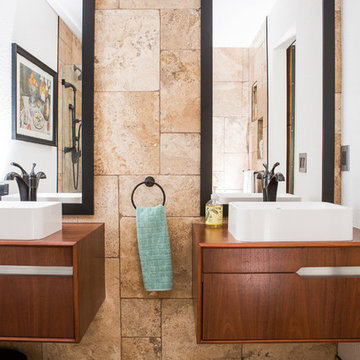
This project is an exhilarating exploration into function, simplicity, and the beauty of a white palette. Our wonderful client and friend was seeking a massive upgrade to a newly purchased home and had hopes of integrating her European inspired aesthetic throughout. At the forefront of consideration was clean-lined simplicity, and this concept is evident in every space in the home. The highlight of the project is the heart of the home: the kitchen. We integrated smooth, sleek, white slab cabinetry to create a functional kitchen with minimal door details and upgraded modernity. The cabinets are topped with concrete-look quartz from Caesarstone; a welcome soft contrast that further emphasizes the contemporary approach we took. The backsplash is a simple and elongated white subway paired against white grout for a modernist grid that virtually melts into the background. Taking the kitchen far outside of its intended footprint, we created a floating island with a waterfall countertop that can house critical cooking fixtures on one side and adequate seating on the other. The island is backed by a dramatic exotic wood countertop that extends into a full wall splash reaching the ceiling. Pops of black and high-gloss finishes in appliances add a touch of drama in an otherwise white field. The entire main level has new hickory floors in a natural finish, allowing the gorgeous variation of the wood to shine. Also included on the main level is a re-face to the living room fireplace, powder room, and upgrades to all walls and lighting. Upstairs, we created two critical retreats: a warm Mediterranean inspired bathroom for the client's mother, and the master bathroom. In the mother's bathroom, we covered the floors and a large accent wall with dramatic travertine tile in a bold Versailles pattern. We paired this highly traditional tile with sleek contemporary floating vanities and dark fixtures for contrast. The shower features a slab quartz base and thin profile glass door. In the master bath, we welcomed drama and explored space planning and material use adventurously. Keeping with the quiet monochromatic palette, we integrated all black and white into our bathroom concept. The floors are covered with large format graphic tiles in a deco pattern that reach through every part of the space. At the vanity area, high gloss white floating vanities offer separate space for his/her use. Tall linear LED fixtures provide ample lighting and illuminate another grid pattern backsplash that runs floor to ceiling. The show-stopping bathtub is a square steel soaker tub that nestles quietly between windows in the bathroom's far corner. We paired this tub with an unapologetic tub filler that is bold and large in scale. Next to the tub, an open shower is adorned with a full expanse of white grid subway tile, a slab quartz shower base, and sleek steel fixtures. This project was exciting and inspiring in its ability to push the boundaries of simplicity and quietude in color. We love the result and are so thrilled that our wonderful clients can enjoy this home for years to come!
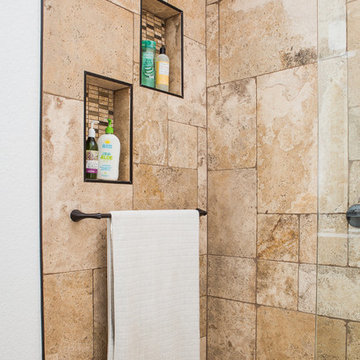
This project is an exhilarating exploration into function, simplicity, and the beauty of a white palette. Our wonderful client and friend was seeking a massive upgrade to a newly purchased home and had hopes of integrating her European inspired aesthetic throughout. At the forefront of consideration was clean-lined simplicity, and this concept is evident in every space in the home. The highlight of the project is the heart of the home: the kitchen. We integrated smooth, sleek, white slab cabinetry to create a functional kitchen with minimal door details and upgraded modernity. The cabinets are topped with concrete-look quartz from Caesarstone; a welcome soft contrast that further emphasizes the contemporary approach we took. The backsplash is a simple and elongated white subway paired against white grout for a modernist grid that virtually melts into the background. Taking the kitchen far outside of its intended footprint, we created a floating island with a waterfall countertop that can house critical cooking fixtures on one side and adequate seating on the other. The island is backed by a dramatic exotic wood countertop that extends into a full wall splash reaching the ceiling. Pops of black and high-gloss finishes in appliances add a touch of drama in an otherwise white field. The entire main level has new hickory floors in a natural finish, allowing the gorgeous variation of the wood to shine. Also included on the main level is a re-face to the living room fireplace, powder room, and upgrades to all walls and lighting. Upstairs, we created two critical retreats: a warm Mediterranean inspired bathroom for the client's mother, and the master bathroom. In the mother's bathroom, we covered the floors and a large accent wall with dramatic travertine tile in a bold Versailles pattern. We paired this highly traditional tile with sleek contemporary floating vanities and dark fixtures for contrast. The shower features a slab quartz base and thin profile glass door. In the master bath, we welcomed drama and explored space planning and material use adventurously. Keeping with the quiet monochromatic palette, we integrated all black and white into our bathroom concept. The floors are covered with large format graphic tiles in a deco pattern that reach through every part of the space. At the vanity area, high gloss white floating vanities offer separate space for his/her use. Tall linear LED fixtures provide ample lighting and illuminate another grid pattern backsplash that runs floor to ceiling. The show-stopping bathtub is a square steel soaker tub that nestles quietly between windows in the bathroom's far corner. We paired this tub with an unapologetic tub filler that is bold and large in scale. Next to the tub, an open shower is adorned with a full expanse of white grid subway tile, a slab quartz shower base, and sleek steel fixtures. This project was exciting and inspiring in its ability to push the boundaries of simplicity and quietude in color. We love the result and are so thrilled that our wonderful clients can enjoy this home for years to come!
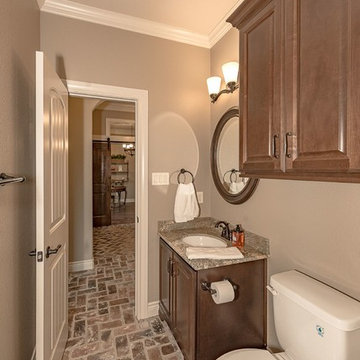
Bath off of the entry feature Kent Moore Cabinets with the Yorktown Door in the Whiskey Barrel Stain and the Uttermost Oveska Mirror.
Пример оригинального дизайна: ванная комната среднего размера в стиле рустика с фасадами в стиле шейкер, фасадами цвета дерева среднего тона, раздельным унитазом, коричневой плиткой, плиткой из травертина, бежевыми стенами, кирпичным полом, душевой кабиной, врезной раковиной, столешницей из гранита и коричневым полом
Пример оригинального дизайна: ванная комната среднего размера в стиле рустика с фасадами в стиле шейкер, фасадами цвета дерева среднего тона, раздельным унитазом, коричневой плиткой, плиткой из травертина, бежевыми стенами, кирпичным полом, душевой кабиной, врезной раковиной, столешницей из гранита и коричневым полом
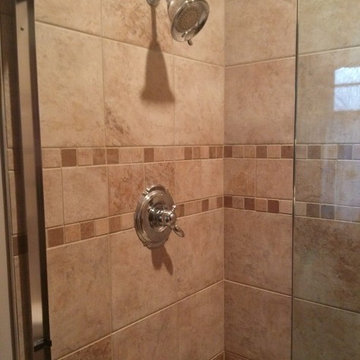
Идея дизайна: маленькая ванная комната в классическом стиле с душем в нише, бежевой плиткой, плиткой из травертина, бежевыми стенами, полом из травертина, душевой кабиной, бежевым полом и душем с раздвижными дверями для на участке и в саду
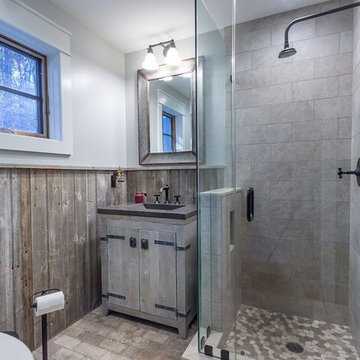
Guest Bath. Jason Bleecher Photography
На фото: ванная комната среднего размера в стиле рустика с искусственно-состаренными фасадами, угловым душем, раздельным унитазом, бежевой плиткой, плиткой из травертина, серыми стенами, полом из керамической плитки, душевой кабиной, монолитной раковиной, столешницей из цинка, бежевым полом и душем с распашными дверями
На фото: ванная комната среднего размера в стиле рустика с искусственно-состаренными фасадами, угловым душем, раздельным унитазом, бежевой плиткой, плиткой из травертина, серыми стенами, полом из керамической плитки, душевой кабиной, монолитной раковиной, столешницей из цинка, бежевым полом и душем с распашными дверями
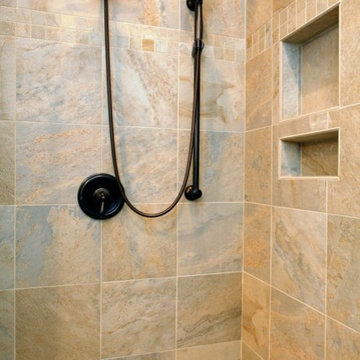
Идея дизайна: ванная комната среднего размера в классическом стиле с угловым душем, бежевой плиткой, плиткой из травертина и душевой кабиной
Ванная комната с плиткой из травертина и душевой кабиной – фото дизайна интерьера
1