Фото: терраса с фасадом камина из камня
Сортировать:
Бюджет
Сортировать:Популярное за сегодня
1 - 20 из 1 546 фото

На фото: терраса в стиле рустика с паркетным полом среднего тона, стандартным камином, фасадом камина из камня, стандартным потолком и коричневым полом

This house features an open concept floor plan, with expansive windows that truly capture the 180-degree lake views. The classic design elements, such as white cabinets, neutral paint colors, and natural wood tones, help make this house feel bright and welcoming year round.

На фото: терраса в морском стиле с стандартным камином, фасадом камина из камня, стандартным потолком, белым полом и темным паркетным полом

Picture Perfect House
Идея дизайна: огромная терраса в стиле кантри с полом из керамической плитки, стандартным камином, фасадом камина из камня, стандартным потолком и коричневым полом
Идея дизайна: огромная терраса в стиле кантри с полом из керамической плитки, стандартным камином, фасадом камина из камня, стандартным потолком и коричневым полом

TEAM
Architect: LDa Architecture & Interiors
Interior Design: Nina Farmer Interiors
Builder: Youngblood Builders
Photographer: Michael J. Lee Photography

Пример оригинального дизайна: терраса в стиле кантри с полом из сланца, стандартным камином, фасадом камина из камня и стандартным потолком
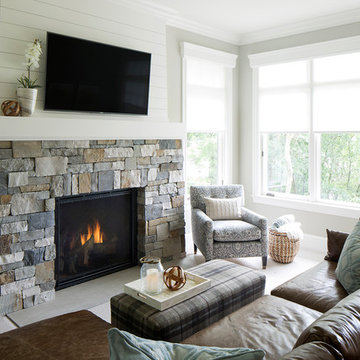
Стильный дизайн: терраса среднего размера с ковровым покрытием, стандартным камином и фасадом камина из камня - последний тренд

Great space with loads of windows overlooking the patio and yard
Источник вдохновения для домашнего уюта: терраса среднего размера в стиле рустика с бетонным полом, стандартным камином, фасадом камина из камня и стандартным потолком
Источник вдохновения для домашнего уюта: терраса среднего размера в стиле рустика с бетонным полом, стандартным камином, фасадом камина из камня и стандартным потолком

Photo Credit: Kliethermes Homes & Remodeling Inc.
This client came to us with a desire to have a multi-function semi-outdoor area where they could dine, entertain, and be together as a family. We helped them design this custom Three Season Room where they can do all three--and more! With heaters and fans installed for comfort, this family can now play games with the kids or have the crew over to watch the ball game most of the year 'round!

SpaceCrafting
Свежая идея для дизайна: терраса среднего размера в стиле рустика с паркетным полом среднего тона, стандартным камином, стандартным потолком, серым полом и фасадом камина из камня - отличное фото интерьера
Свежая идея для дизайна: терраса среднего размера в стиле рустика с паркетным полом среднего тона, стандартным камином, стандартным потолком, серым полом и фасадом камина из камня - отличное фото интерьера
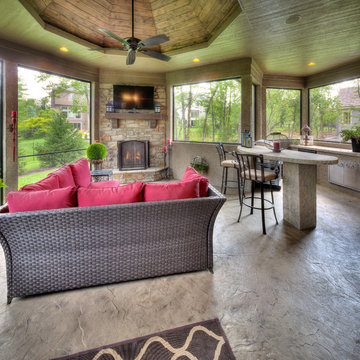
Свежая идея для дизайна: терраса в средиземноморском стиле с фасадом камина из камня, стандартным потолком, бетонным полом и серым полом - отличное фото интерьера
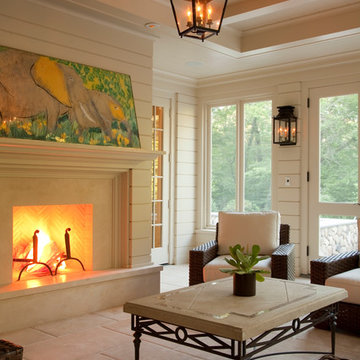
Photos by Marcus Gleysteen
На фото: терраса в классическом стиле с стандартным камином, фасадом камина из камня, стандартным потолком и бежевым полом с
На фото: терраса в классическом стиле с стандартным камином, фасадом камина из камня, стандартным потолком и бежевым полом с

http://www.pickellbuilders.com. Photography by Linda Oyama Bryan. Sun Room with Built In Window Seat, Raised Hearth Stone Fireplace, and Bead Board and Distressed Beam Ceiling.

The owners spend a great deal of time outdoors and desperately desired a living room open to the elements and set up for long days and evenings of entertaining in the beautiful New England air. KMA’s goal was to give the owners an outdoor space where they can enjoy warm summer evenings with a glass of wine or a beer during football season.
The floor will incorporate Natural Blue Cleft random size rectangular pieces of bluestone that coordinate with a feature wall made of ledge and ashlar cuts of the same stone.
The interior walls feature weathered wood that complements a rich mahogany ceiling. Contemporary fans coordinate with three large skylights, and two new large sliding doors with transoms.
Other features are a reclaimed hearth, an outdoor kitchen that includes a wine fridge, beverage dispenser (kegerator!), and under-counter refrigerator. Cedar clapboards tie the new structure with the existing home and a large brick chimney ground the feature wall while providing privacy from the street.
The project also includes space for a grill, fire pit, and pergola.
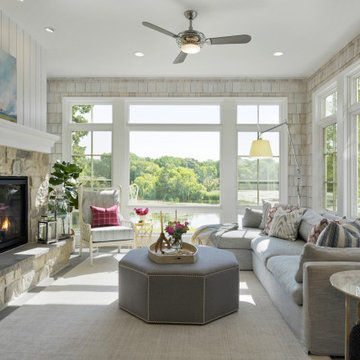
Пример оригинального дизайна: терраса в морском стиле с стандартным камином, фасадом камина из камня и стандартным потолком

Screened Sun room with tongue and groove ceiling and floor to ceiling Chilton Woodlake blend stone fireplace. Wood framed screen windows and cement floor.
(Ryan Hainey)
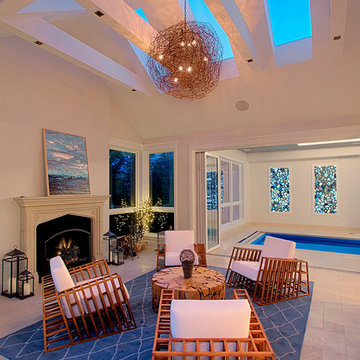
Luxurious Chicago home remodel has a sunroom addition with skylights, fireplace and is open to indoor pool. Designed and constructed by Benvenuti and Stein..
Need help with your home transformation? Call Benvenuti and Stein design build for full service solutions. 847.866.6868.
Norman Sizemore-photographer

Scott Amundson Photography
На фото: терраса в стиле рустика с темным паркетным полом, стандартным камином, фасадом камина из камня и стандартным потолком
На фото: терраса в стиле рустика с темным паркетным полом, стандартным камином, фасадом камина из камня и стандартным потолком

На фото: большая терраса в стиле неоклассика (современная классика) с темным паркетным полом, стандартным камином, фасадом камина из камня, стандартным потолком и коричневым полом
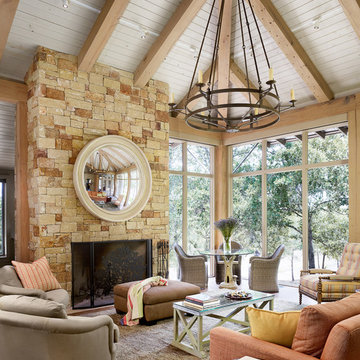
Casey Dunn Photography
Пример оригинального дизайна: терраса среднего размера в классическом стиле с фасадом камина из камня, стандартным потолком и стандартным камином
Пример оригинального дизайна: терраса среднего размера в классическом стиле с фасадом камина из камня, стандартным потолком и стандартным камином
Фото: терраса с фасадом камина из камня
1