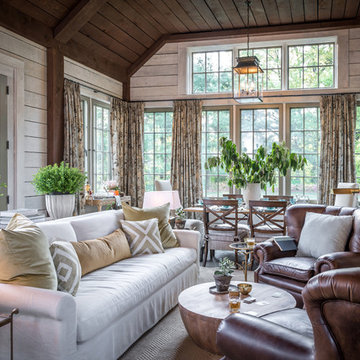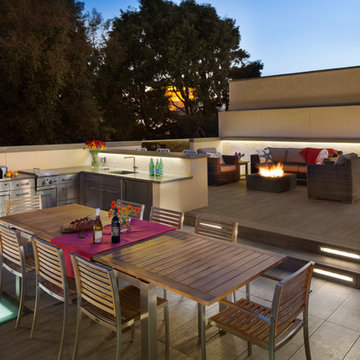Фото: терраса
Сортировать:
Бюджет
Сортировать:Популярное за сегодня
81 - 100 из 353 831 фото

Источник вдохновения для домашнего уюта: терраса в морском стиле с кирпичным полом и стандартным потолком
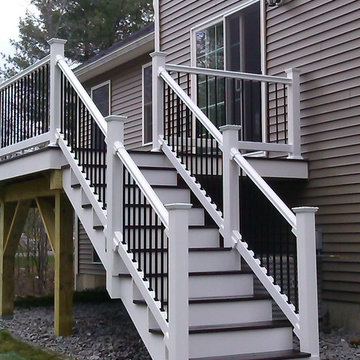
This deck is expansive and gives plenty of room for entertaining. The sophisticated look of the Trex decking coupled with the composite railings with black metal balusters and white Azek completes the look.
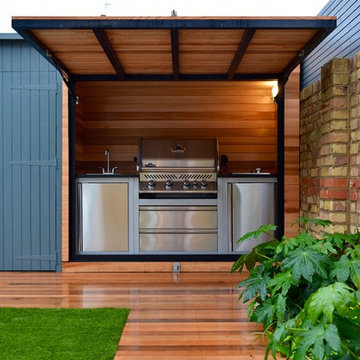
На фото: терраса среднего размера на заднем дворе в современном стиле с зоной барбекю
Find the right local pro for your project

Пример оригинального дизайна: пергола на террасе среднего размера на заднем дворе в классическом стиле с зоной барбекю

This charming European-inspired home juxtaposes old-world architecture with more contemporary details. The exterior is primarily comprised of granite stonework with limestone accents. The stair turret provides circulation throughout all three levels of the home, and custom iron windows afford expansive lake and mountain views. The interior features custom iron windows, plaster walls, reclaimed heart pine timbers, quartersawn oak floors and reclaimed oak millwork.
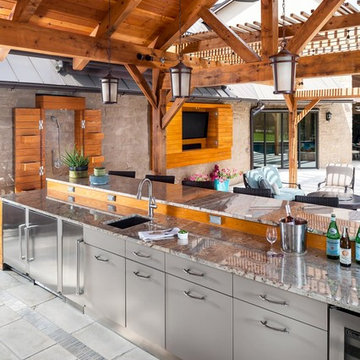
photography by photography by Andrea Calo
Стильный дизайн: огромная пергола на террасе на заднем дворе в стиле неоклассика (современная классика) с летней кухней - последний тренд
Стильный дизайн: огромная пергола на террасе на заднем дворе в стиле неоклассика (современная классика) с летней кухней - последний тренд
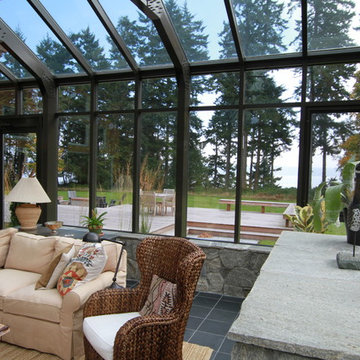
Willow Pond Lodge and Lakehouse conservatory is located on beautiful Whidbey Island on the Pacific West Coast. The attached greenhouse conservatory provides guests with an intimate view to the natural surroundings.
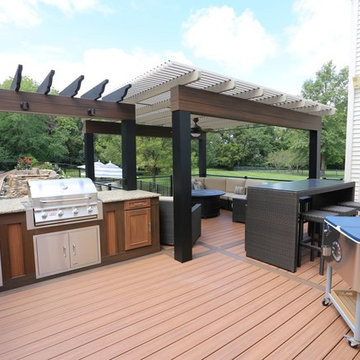
Looking to escape the heat? Close the louvered roof and enjoy the shade. Want to feel the warmth of summer? Open the louvered roof and feel the sun. An adjustable pergola is the perfect solution for your outdoor seating area.
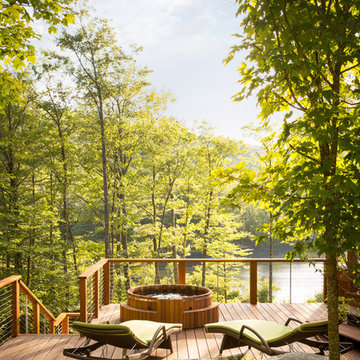
Lake house Deck with Hot Tub.
Trent Bell Photography, Richardson & Associates Landscape Architects
Идея дизайна: большой фонтан на террасе на заднем дворе в стиле кантри без защиты от солнца
Идея дизайна: большой фонтан на террасе на заднем дворе в стиле кантри без защиты от солнца
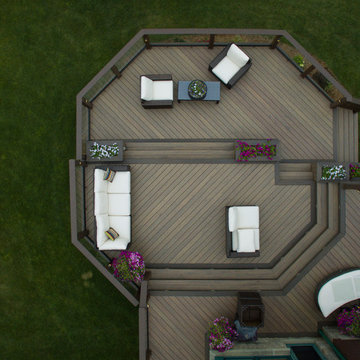
At Archadeck of Nova Scotia we love any size project big or small. But, that being said, we have a soft spot for the projects that let us show off our talents! This Halifax house was no exception. The owners wanted a space to suit their outdoor lifestyle with materials to last far into the future. The choices were quite simple: stone veneer, Timbertech composite decking and glass railing.
What better way to create that stability than with a solid foundation, concrete columns and decorative stone veneer? The posts were all wrapped with stone and match the retaining wall which was installed to help with soil retention and give the backyard more definition (it’s not too hard on the eyes either).
A set of well-lit steps will guide you up the multi-level deck. The built-in planters soften the hardness of the Timbertech composite deck and provide a little visual relief. The two-tone aesthetic of the deck and railing are a stunning feature which plays up contrasting tones.
From there it’s a game of musical chairs; we recommend the big round one on a September evening with a glass of wine and cozy blanket.
We haven’t gotten there quite yet, but this property has an amazing view (you will see soon enough!). As to not spoil the view, we installed TImbertech composite railing with glass panels. This allows you to take in the surrounding sights while relaxing and not have those pesky balusters in the way.
In any Canadian backyard, there is always the dilemma of dealing with mosquitoes and black flies! Our solution to this itchy problem is to incorporate a screen room as part of your design. This screen room in particular has space for dining and lounging around a fireplace, perfect for the colder evenings!
Ahhh…there’s the view! From the top level of the deck you can really get an appreciation for Nova Scotia. Life looks pretty good from the top of a multi-level deck. Once again, we installed a composite and glass railing on the new composite deck to capture the scenery.
What puts the cherry on top of this project is the balcony! One of the greatest benefits of composite decking and railing is that it can be curved to create beautiful soft edges. Imagine sipping your morning coffee and watching the sunrise over the water.
If you want to know more about composite decking, railing or anything else you’ve seen that sparks your interest; give us a call! We’d love to hear from you.

This space is perfect for entertaining! When the owners originally moved in, this deck was not here. There were several steps down from the kitchen door, and the stone slabs were a toe-stubbing minefield.
We added the deck and designed it perfectly for entertaining. Since we had several large pine trees removed from the property, we increased sun exposure creating a need for more shade. We had this awning custom made by PJ Canvas in Santa Rosa, CA. The awning tucks neatly under the roof of the house during the rainy months.
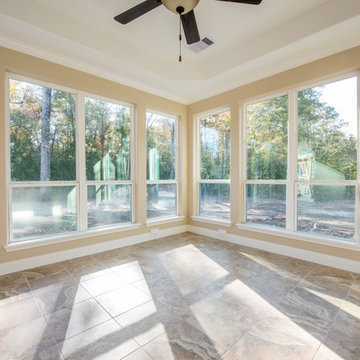
Melonhead Photo
Источник вдохновения для домашнего уюта: терраса среднего размера в классическом стиле с полом из керамической плитки и стандартным потолком без камина
Источник вдохновения для домашнего уюта: терраса среднего размера в классическом стиле с полом из керамической плитки и стандартным потолком без камина
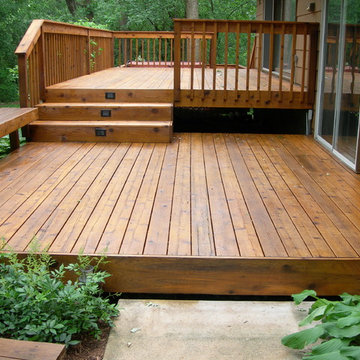
На фото: большая терраса на заднем дворе в классическом стиле без защиты от солнца
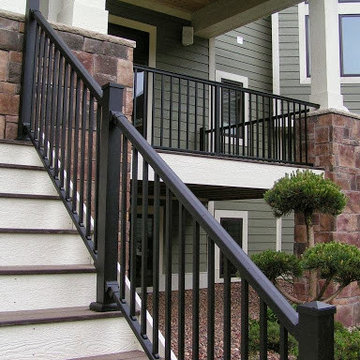
Adjustable and Fixed Stair Railing from o to 36 degrees
Идея дизайна: терраса среднего размера на заднем дворе в классическом стиле с навесом
Идея дизайна: терраса среднего размера на заднем дворе в классическом стиле с навесом
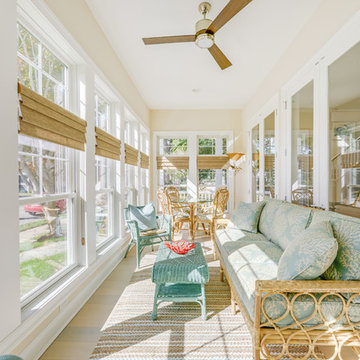
Свежая идея для дизайна: терраса в морском стиле с стандартным потолком без камина - отличное фото интерьера
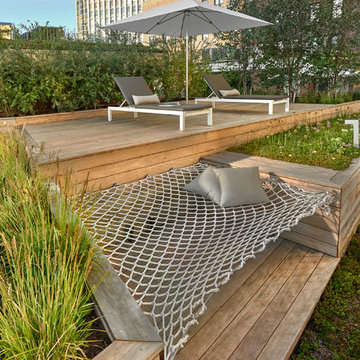
Tony Soluri Photography
На фото: огромная пергола на террасе на крыше в современном стиле с летней кухней с
На фото: огромная пергола на террасе на крыше в современном стиле с летней кухней с

Steve Hall @ Hedrich Blessing Photographers
Идея дизайна: большая терраса на крыше, на крыше в современном стиле с растениями в контейнерах
Идея дизайна: большая терраса на крыше, на крыше в современном стиле с растениями в контейнерах
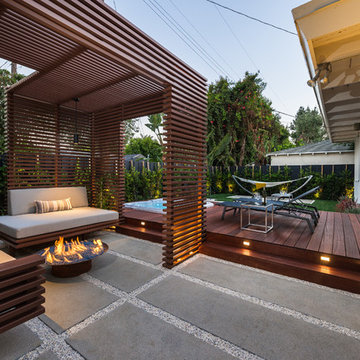
Unlimited Style Photography
Пример оригинального дизайна: маленькая пергола на террасе на заднем дворе в современном стиле с местом для костра для на участке и в саду
Пример оригинального дизайна: маленькая пергола на террасе на заднем дворе в современном стиле с местом для костра для на участке и в саду
Фото: терраса
5
