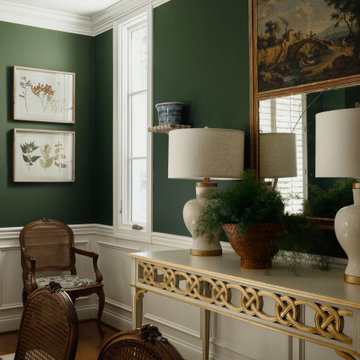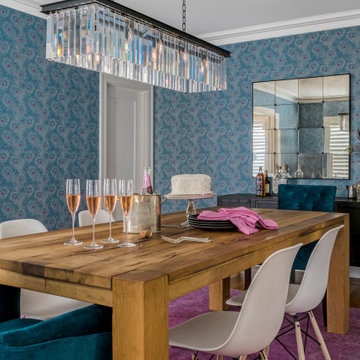Столовая в классическом стиле – фото дизайна интерьера
Сортировать:
Бюджет
Сортировать:Популярное за сегодня
1 - 20 из 142 675 фото
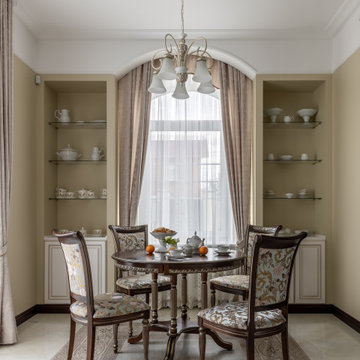
Стильный дизайн: столовая в классическом стиле - последний тренд
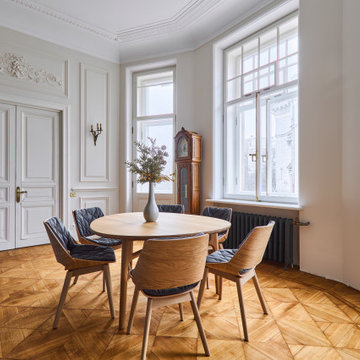
На фото: большая столовая в классическом стиле с белыми стенами, паркетным полом среднего тона и угловым камином
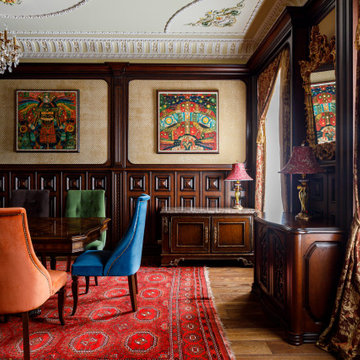
Апартаменты в доме начала ХХ века. Доступны для аренды на сайте frankporter.ru
Classic interior in early 20th century building.
На фото: большая столовая в классическом стиле
На фото: большая столовая в классическом стиле
Find the right local pro for your project
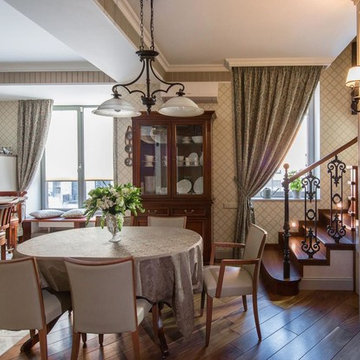
Стильный дизайн: кухня-столовая в классическом стиле с бежевыми стенами, паркетным полом среднего тона и коричневым полом - последний тренд

Photography by Richard Mandelkorn
Источник вдохновения для домашнего уюта: кухня-столовая в классическом стиле с белыми стенами, паркетным полом среднего тона и коричневым полом
Источник вдохновения для домашнего уюта: кухня-столовая в классическом стиле с белыми стенами, паркетным полом среднего тона и коричневым полом
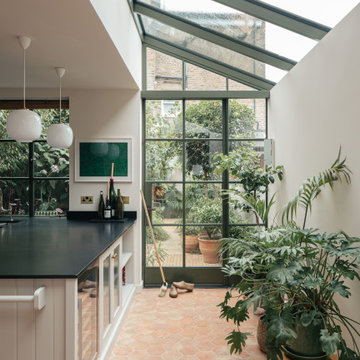
This Victorian house is situated in a leafy part of London
and had all the ingredients of a beautiful period home but was in need of modernisation. The owners were keen to bring it back to life and extend with a keen eye on the ‘vintage’ feel of found and restored finishes.
The side of the closet wing was removed at ground floor
level to form full width kitchen and dining spaces. The
extension design resembles a glass house with the dining room sitting between the original building spaces and the new extension.
By broadening the opening between the original house
and a typical side infill extension, we were able to design
an area for eating that is broader than in a traditional form of layout.

Rob Karosis, Photographer
Источник вдохновения для домашнего уюта: столовая в классическом стиле с зелеными стенами, ковровым покрытием и стандартным камином
Источник вдохновения для домашнего уюта: столовая в классическом стиле с зелеными стенами, ковровым покрытием и стандартным камином

This lovely breakfast room, overlooking the garden, is an inviting place to start your day lingering over Sunday morning coffee. I had the walls painted in a soft coral, contrasting with various wood tones in the armoire, table and shades. It is all tied together by keeping the chair covers and rug light in color. The crystal chandelier is an unexpected element in a breakfast room, yet, your not compelled to pull out the china and silver.

Стильный дизайн: большая столовая в классическом стиле с паркетным полом среднего тона, серыми стенами и коричневым полом без камина - последний тренд

Стильный дизайн: отдельная столовая среднего размера в классическом стиле с синими стенами, паркетным полом среднего тона и стандартным камином - последний тренд
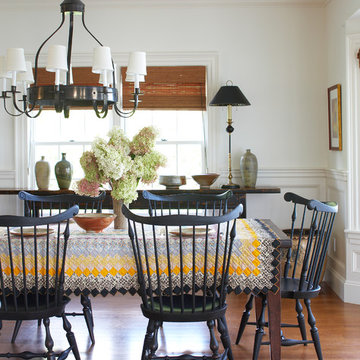
An accomplished potter and her husband own this Vineyard Haven summer house.
Gil Walsh worked with the couple to build the house’s décor around the wife’s artistic aesthetic and her pottery collection. (She has a pottery shed (studio) with a
kiln). They wanted their summer home to be a relaxing home for their family and friends.
The main entrance to this home leads directly to the living room, which spans the width of the house, from the small entry foyer to the oceanfront porch.
Opposite the living room behind the fireplace is a combined kitchen and dining space.
All the colors that were selected throughout the home are the organic colors she (the owner) uses in her pottery. (The architect was Patrick Ahearn).

Heart Pine flooring and lighting by Hardwood Floors & More, Inc.
Источник вдохновения для домашнего уюта: большая отдельная столовая в классическом стиле с бежевыми стенами и паркетным полом среднего тона
Источник вдохновения для домашнего уюта: большая отдельная столовая в классическом стиле с бежевыми стенами и паркетным полом среднего тона

Photo Credit: Mark Ehlen
Идея дизайна: кухня-столовая среднего размера в классическом стиле с бежевыми стенами и темным паркетным полом без камина
Идея дизайна: кухня-столовая среднего размера в классическом стиле с бежевыми стенами и темным паркетным полом без камина

Design: "Chanteur Antiqued". Installed above a chair rail in this traditional dining room.
На фото: большая кухня-столовая в классическом стиле с синими стенами и обоями на стенах с
На фото: большая кухня-столовая в классическом стиле с синими стенами и обоями на стенах с

This great room was designed so everyone can be together for both day-to-day living and when entertaining. This custom home was designed and built by Meadowlark Design+Build in Ann Arbor, Michigan. Photography by Joshua Caldwell.

A transitional dining room, where we incorporated the clients' antique dining table and paired it up with chairs that are a mix of upholstery and wooden accents. A traditional navy and cream rug anchors the furniture, and dark gray walls with accents of brass, mirror and some color in the artwork and accessories pull the space together.

Spacecrafting Photography
На фото: огромная гостиная-столовая в классическом стиле с белыми стенами, темным паркетным полом, двусторонним камином, фасадом камина из камня, коричневым полом, кессонным потолком и панелями на стенах
На фото: огромная гостиная-столовая в классическом стиле с белыми стенами, темным паркетным полом, двусторонним камином, фасадом камина из камня, коричневым полом, кессонным потолком и панелями на стенах
Столовая в классическом стиле – фото дизайна интерьера

This 1902 San Antonio home was beautiful both inside and out, except for the kitchen, which was dark and dated. The original kitchen layout consisted of a breakfast room and a small kitchen separated by a wall. There was also a very small screened in porch off of the kitchen. The homeowners dreamed of a light and bright new kitchen and that would accommodate a 48" gas range, built in refrigerator, an island and a walk in pantry. At first, it seemed almost impossible, but with a little imagination, we were able to give them every item on their wish list. We took down the wall separating the breakfast and kitchen areas, recessed the new Subzero refrigerator under the stairs, and turned the tiny screened porch into a walk in pantry with a gorgeous blue and white tile floor. The french doors in the breakfast area were replaced with a single transom door to mirror the door to the pantry. The new transoms make quite a statement on either side of the 48" Wolf range set against a marble tile wall. A lovely banquette area was created where the old breakfast table once was and is now graced by a lovely beaded chandelier. Pillows in shades of blue and white and a custom walnut table complete the cozy nook. The soapstone island with a walnut butcher block seating area adds warmth and character to the space. The navy barstools with chrome nailhead trim echo the design of the transoms and repeat the navy and chrome detailing on the custom range hood. A 42" Shaws farmhouse sink completes the kitchen work triangle. Off of the kitchen, the small hallway to the dining room got a facelift, as well. We added a decorative china cabinet and mirrored doors to the homeowner's storage closet to provide light and character to the passageway. After the project was completed, the homeowners told us that "this kitchen was the one that our historic house was always meant to have." There is no greater reward for what we do than that.
1
