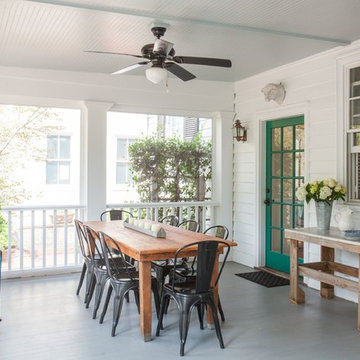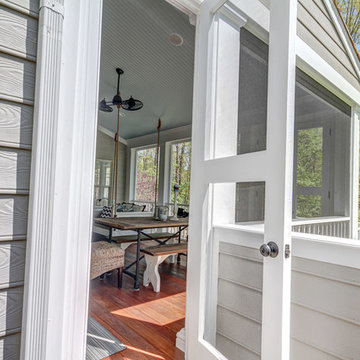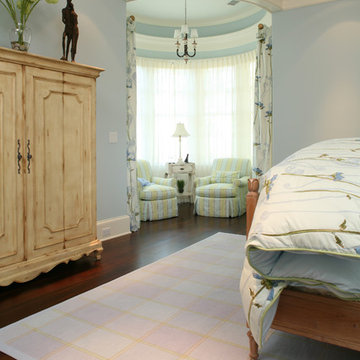Стиль Шебби-шик – квартиры и дома
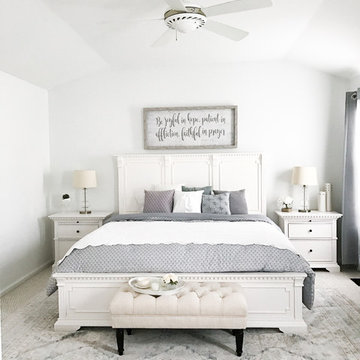
Master Bedroom- Nicole Digiacobbe, www.thislovelylife.com
Bed: Angelina King Panel Bed
Nightstand: Angelina Nightstand
Rug: Malta Ivory and Blue Area Rug
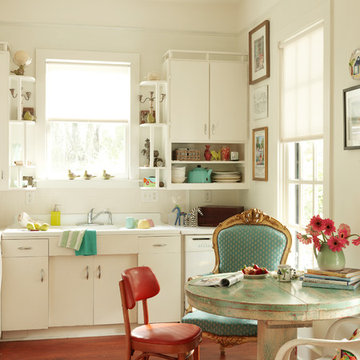
A visually sumptuous idea book, showcasing an eclectic array of interior design possibilities using salvaged goods.
Following up on her celebrated first Salvage Secrets book, which Fine Homebuilding called “An invaluable first step in the salvage-for-design journey,” here salvage design guru Joanne Palmisano takes readers further, exploring a wealth of smaller-scale interior design and decor concepts.
Bottle caps turned into a kitchen backsplash, old bed springs reinvented as candle holders, and a recycled shipping container-turned-guesthouse are just a few examples of the innovative repurposing of second-hand items that readers will discover. From retro and modern to classic, “cottage,” and urban chic, Palmisano takes readers on a sumptuous visual journey featuring unique salvage ideas in an eclectic array of styles, for every room in the house—kitchens and dining rooms, bedrooms and bathrooms, living rooms and dens, and entryways and outdoor areas.
The journey continues with a sampling of cutting-edge retail spaces, hotels, cafes, and boutiques across the country that incorporate salvage into their designs, such as Industrie Denim in San Francisco, Stowe Mountain Lodge in Stowe, Vermont, and Rejuvenation in Portland. Profiles of thirteen “salvage success stories” are also included, showcasing the imaginative designs of creative homeowners. And lastly, fourteen easy, do-it-yourself projects are included at the back of the book (with step-by-step instructions), not to mention a comprehensive “Where to Find Salvage” resource section.
Packed with over 350 color photos, Salvage Secrets Design & Decor offers a trove of salvage ideas to inspire, proving that you need look no further than your local rebuild center, architectural salvage shop, or flea market to transform your living space.
Susan Teare Photography
Book: Salvage Secrets Design & Décor
Kitchen Design: Jane Coslick
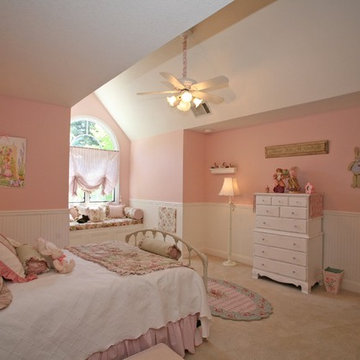
Girl Pink Dream Bedroom
На фото: детская среднего размера в стиле шебби-шик с спальным местом, розовыми стенами, ковровым покрытием и бежевым полом для девочки, ребенка от 4 до 10 лет с
На фото: детская среднего размера в стиле шебби-шик с спальным местом, розовыми стенами, ковровым покрытием и бежевым полом для девочки, ребенка от 4 до 10 лет с
Find the right local pro for your project
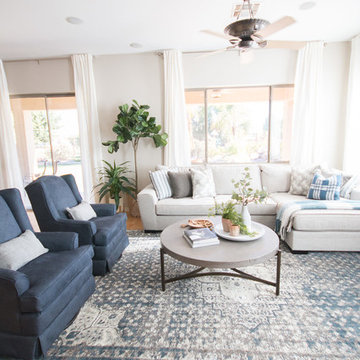
Family room got a new fireplace with stacked stone and a the blue and gray hues offer a light, bright and clean looking new family room!
Стильный дизайн: открытая гостиная комната среднего размера в стиле шебби-шик с серыми стенами, светлым паркетным полом, стандартным камином, фасадом камина из камня, телевизором на стене и желтым полом - последний тренд
Стильный дизайн: открытая гостиная комната среднего размера в стиле шебби-шик с серыми стенами, светлым паркетным полом, стандартным камином, фасадом камина из камня, телевизором на стене и желтым полом - последний тренд
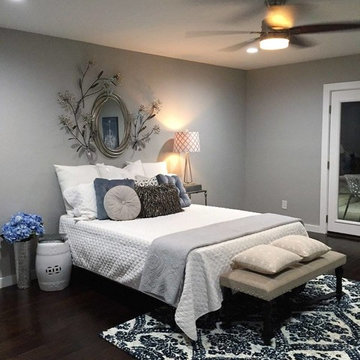
Kelly Stark Photography
На фото: гостевая спальня среднего размера, (комната для гостей) в стиле шебби-шик с серыми стенами, темным паркетным полом и коричневым полом без камина
На фото: гостевая спальня среднего размера, (комната для гостей) в стиле шебби-шик с серыми стенами, темным паркетным полом и коричневым полом без камина
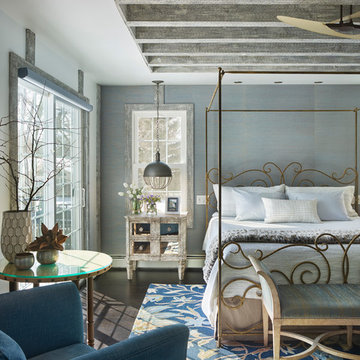
Originally six small bedrooms and three tiny baths, the whole second floor of the client's home was converted to three larger bedrooms (featured below), three expanded bathrooms and a spacious master suite.
To begin, we demolished the walls, and replanned the second floor layout. In the master suite we added two large windows, sliding glass doors and a balcony facing the beautiful back yard.
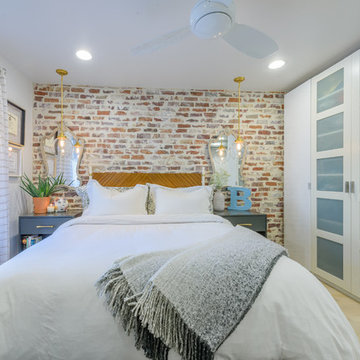
Design/Build: RPCD, Inc.
Photo © Mike Healey Productions, Inc.
Свежая идея для дизайна: маленькая хозяйская спальня в стиле шебби-шик с светлым паркетным полом, бежевым полом и белыми стенами для на участке и в саду - отличное фото интерьера
Свежая идея для дизайна: маленькая хозяйская спальня в стиле шебби-шик с светлым паркетным полом, бежевым полом и белыми стенами для на участке и в саду - отличное фото интерьера
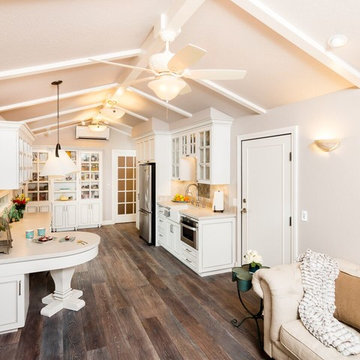
Rik Keller Photography
Идея дизайна: маленькая параллельная кухня-гостиная в стиле шебби-шик с с полувстраиваемой мойкой (с передним бортиком), белыми фасадами, столешницей из кварцевого агломерата, белым фартуком, фартуком из керамогранитной плитки, техникой из нержавеющей стали, темным паркетным полом и фасадами с декоративным кантом без острова для на участке и в саду
Идея дизайна: маленькая параллельная кухня-гостиная в стиле шебби-шик с с полувстраиваемой мойкой (с передним бортиком), белыми фасадами, столешницей из кварцевого агломерата, белым фартуком, фартуком из керамогранитной плитки, техникой из нержавеющей стали, темным паркетным полом и фасадами с декоративным кантом без острова для на участке и в саду
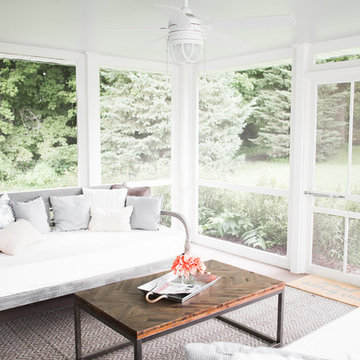
Laura Rae Photography
На фото: большая веранда на заднем дворе в стиле шебби-шик с крыльцом с защитной сеткой и навесом с
На фото: большая веранда на заднем дворе в стиле шебби-шик с крыльцом с защитной сеткой и навесом с
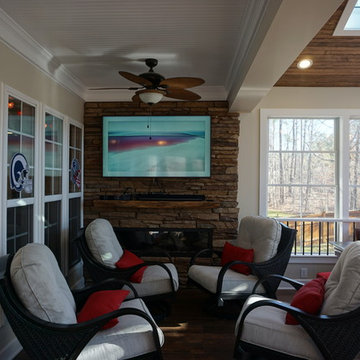
Источник вдохновения для домашнего уюта: терраса среднего размера в стиле шебби-шик с полом из керамогранита, фасадом камина из камня, потолочным окном и коричневым полом
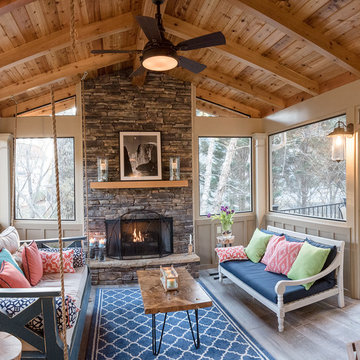
Gable roof screen porch with fireplace. Cedar tongue and groove ceiling with exposed cedar rafters. 36" board and batten knee walls and ceramic tile floor. We love the addition of the rope hung daybed.
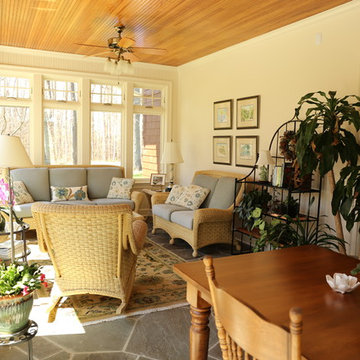
Свежая идея для дизайна: терраса среднего размера в стиле шебби-шик с полом из сланца, стандартным потолком и серым полом - отличное фото интерьера
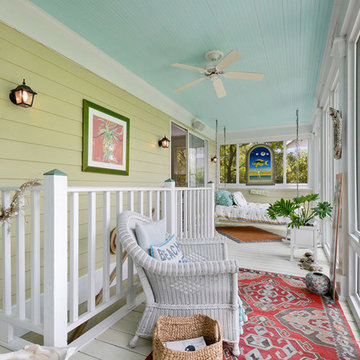
Delightful, gracious, Southern style home directly on Ono Harbour ! Custom built, 3 bedroom 3 and half bath home with master on the main and two bedroom 2 bath suites on the second floor. Spectacular water views and sunsets that are one of a kind. Metal roof, wood floors and stairs, open floor plan, fireplace and a stunning enclosed porch for you to enjoy the lush landscaping that surrounds this little piece of heaven. Walk out your back door and right down the dock to your private boat slip. Plenty of storage and 1530 sq ft, of covered parking and additional entertaining area under. This home is light filled and serene with an easy flow for comfortable living. A must see retreat on gated Ono Island.

Photographer: Gordon Beall
Builder: Tom Offutt, TJO Company
Architect: Richard Foster
На фото: большая терраса в стиле шебби-шик с полом из травертина, стандартным потолком и бежевым полом без камина
На фото: большая терраса в стиле шебби-шик с полом из травертина, стандартным потолком и бежевым полом без камина
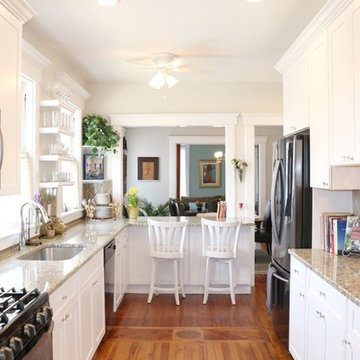
Идея дизайна: маленькая параллельная кухня в стиле шебби-шик с обеденным столом, врезной мойкой, фасадами в стиле шейкер, белыми фасадами, гранитной столешницей, серым фартуком, фартуком из стеклянной плитки, паркетным полом среднего тона, техникой из нержавеющей стали, полуостровом, коричневым полом и бежевой столешницей для на участке и в саду
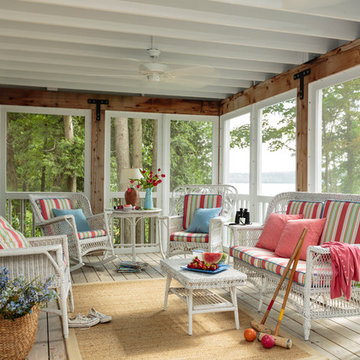
Mark Lohmann
На фото: веранда среднего размера на заднем дворе в стиле шебби-шик с настилом и навесом с
На фото: веранда среднего размера на заднем дворе в стиле шебби-шик с настилом и навесом с
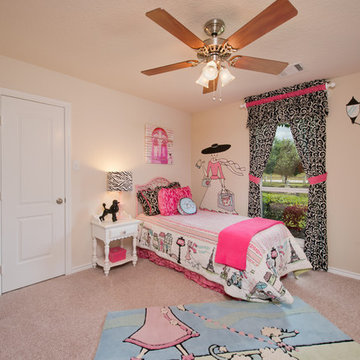
The Magnolia creates an airy feel with flow between the kitchen, family room, and dining room. In addition to the Magnolia’s three bedrooms, this home features a large flex room that can be used as desired plus a study. The master suite includes his and hers walk-in closets, a soaking tub, dual vanities. Tour the fully furnished model at our Katy Design Center.
Стиль Шебби-шик – квартиры и дома
1



















