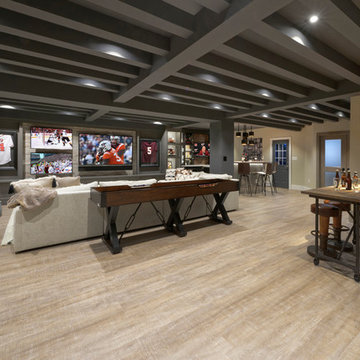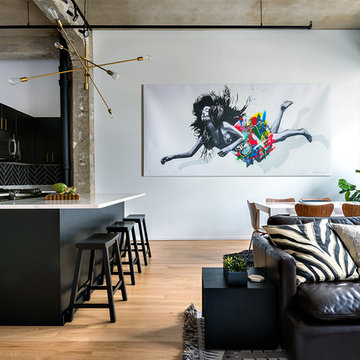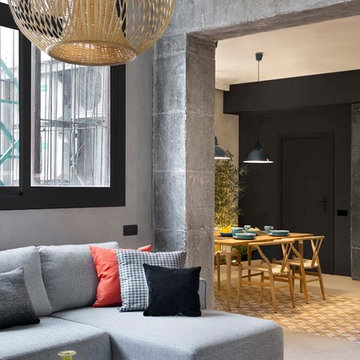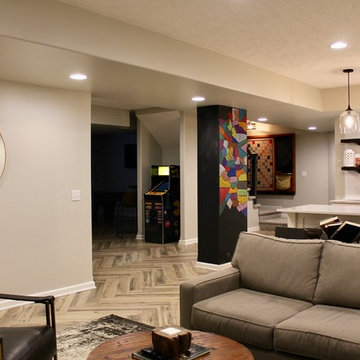Стиль Лофт – квартиры и дома

Basement Media Room
Пример оригинального дизайна: подземный подвал в стиле лофт с белыми стенами и белым полом
Пример оригинального дизайна: подземный подвал в стиле лофт с белыми стенами и белым полом

Стильный дизайн: подвал среднего размера в стиле лофт с выходом наружу, коричневыми стенами, полом из ламината и коричневым полом без камина - последний тренд

Свежая идея для дизайна: подвал в стиле лофт с наружными окнами, коричневыми стенами, паркетным полом среднего тона и коричневым полом без камина - отличное фото интерьера
Find the right local pro for your project
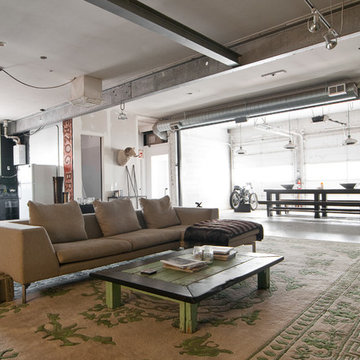
Lucy Call © 2013 Houzz
Пример оригинального дизайна: гостиная комната в стиле лофт с бетонным полом
Пример оригинального дизайна: гостиная комната в стиле лофт с бетонным полом

stablished in 1895 as a warehouse for the spice trade, 481 Washington was built to last. With its 25-inch-thick base and enchanting Beaux Arts facade, this regal structure later housed a thriving Hudson Square printing company. After an impeccable renovation, the magnificent loft building’s original arched windows and exquisite cornice remain a testament to the grandeur of days past. Perfectly anchored between Soho and Tribeca, Spice Warehouse has been converted into 12 spacious full-floor lofts that seamlessly fuse Old World character with modern convenience. Steps from the Hudson River, Spice Warehouse is within walking distance of renowned restaurants, famed art galleries, specialty shops and boutiques. With its golden sunsets and outstanding facilities, this is the ideal destination for those seeking the tranquil pleasures of the Hudson River waterfront.
Expansive private floor residences were designed to be both versatile and functional, each with 3 to 4 bedrooms, 3 full baths, and a home office. Several residences enjoy dramatic Hudson River views.
This open space has been designed to accommodate a perfect Tribeca city lifestyle for entertaining, relaxing and working.
This living room design reflects a tailored “old world” look, respecting the original features of the Spice Warehouse. With its high ceilings, arched windows, original brick wall and iron columns, this space is a testament of ancient time and old world elegance.
The design choices are a combination of neutral, modern finishes such as the Oak natural matte finish floors and white walls, white shaker style kitchen cabinets, combined with a lot of texture found in the brick wall, the iron columns and the various fabrics and furniture pieces finishes used thorughout the space and highlited by a beautiful natural light brought in through a wall of arched windows.
The layout is open and flowing to keep the feel of grandeur of the space so each piece and design finish can be admired individually.
As soon as you enter, a comfortable Eames Lounge chair invites you in, giving her back to a solid brick wall adorned by the “cappucino” art photography piece by Francis Augustine and surrounded by flowing linen taupe window drapes and a shiny cowhide rug.
The cream linen sectional sofa takes center stage, with its sea of textures pillows, giving it character, comfort and uniqueness. The living room combines modern lines such as the Hans Wegner Shell chairs in walnut and black fabric with rustic elements such as this one of a kind Indonesian antique coffee table, giant iron antique wall clock and hand made jute rug which set the old world tone for an exceptional interior.
Photography: Francis Augustine

На фото: большой, подземный подвал в стиле лофт с белыми стенами, бетонным полом, стандартным камином и фасадом камина из кирпича с
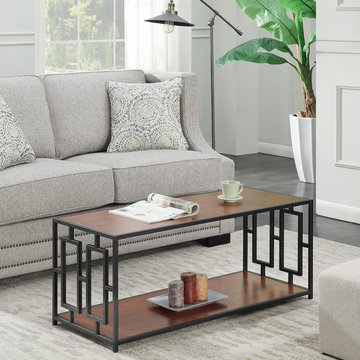
Give your space a handsome upgrade with the Town Square Metal Frame Coffee Table. This charming table blends a classic look with a contemporary design. Boasting clean lines paired with geometric side framework constructed from powder coated metal and manufactured wood shelving, this piece is engineered for durability that is made to last. With an open breezy concept, the bottom shelf is the perfect spot to fan out your favorite magazines and still have plenty of space for storage baskets or to display collectibles. Place this coffee table in your living room, family room or den as a great center piece to tie the room together where you can neatly keep remote controls for easy access to your favorite shows movies or games after a long day. Look for other items available from the Town Square Metal Collection from Convenience Concepts sold separately.
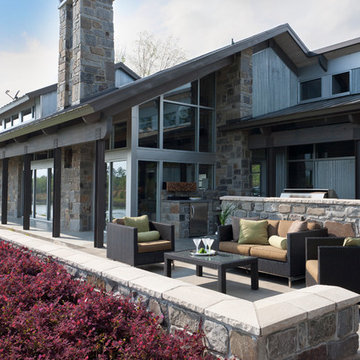
Стильный дизайн: двор среднего размера на заднем дворе в стиле лофт с летней кухней без защиты от солнца - последний тренд

Свежая идея для дизайна: большая открытая гостиная комната в стиле лофт с черными стенами, телевизором на стене, горизонтальным камином, фасадом камина из металла, полом из ламината и ковром на полу - отличное фото интерьера
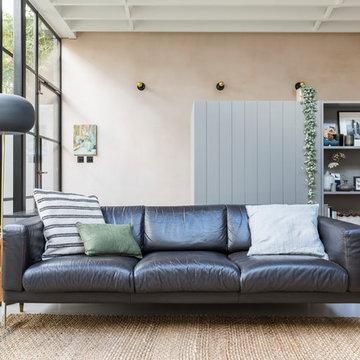
Chris Snook
Стильный дизайн: гостиная комната в стиле лофт с бетонным полом, серым полом и розовыми стенами - последний тренд
Стильный дизайн: гостиная комната в стиле лофт с бетонным полом, серым полом и розовыми стенами - последний тренд
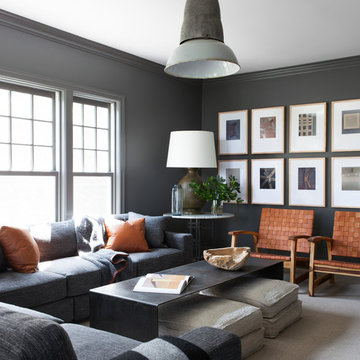
Источник вдохновения для домашнего уюта: гостиная комната:: освещение в стиле лофт с серыми стенами, ковровым покрытием и бежевым полом
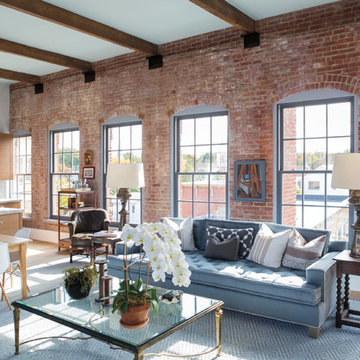
На фото: открытая гостиная комната в стиле лофт с красными стенами и синим диваном с
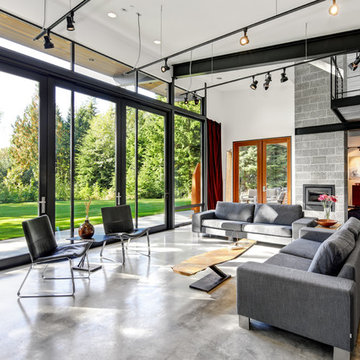
На фото: открытая гостиная комната в стиле лофт с белыми стенами, бетонным полом, стандартным камином и серым полом с

This contemporary alfresco kitchen is small in footprint but it is big on features including a woodfired oven, built in Electrolux barbecue, a hidden undermount rangehood, sink, Fisher & Paykel dishdrawer dishwasher and a 30 Litre pull-out bin. Featuring cabinetry 2-pack painted in Colorbond 'Wallaby' and natural granite tops in leather finished 'Zimbabwe Black', paired with the raw finished concrete this alfresco oozes relaxed style. The homeowners love entertaining their friends and family in this space. Photography By: Tim Turner

Black steel railings pop against exposed brick walls. Exposed wood beams with recessed lighting and exposed ducts create an industrial-chic living space.
Стиль Лофт – квартиры и дома
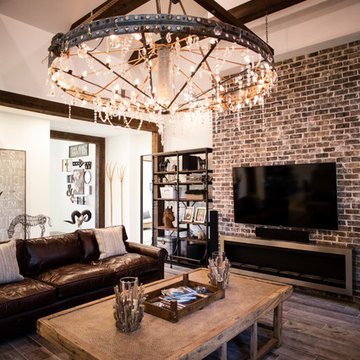
Jim Monroe
Свежая идея для дизайна: гостиная комната в стиле лофт - отличное фото интерьера
Свежая идея для дизайна: гостиная комната в стиле лофт - отличное фото интерьера
1



















