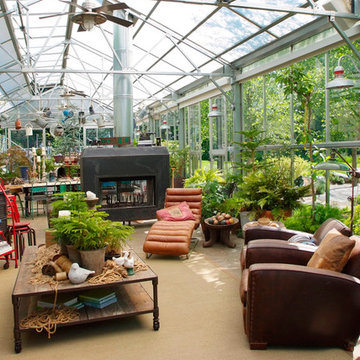Стиль Лофт – квартиры и дома

Идея дизайна: рабочее место среднего размера в стиле лофт с серыми стенами, темным паркетным полом, отдельно стоящим рабочим столом и коричневым полом без камина
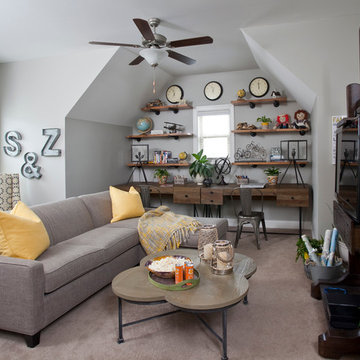
Christina Wedge
Стильный дизайн: детская с игровой среднего размера в стиле лофт с серыми стенами, ковровым покрытием и серым полом для ребенка от 4 до 10 лет, мальчика - последний тренд
Стильный дизайн: детская с игровой среднего размера в стиле лофт с серыми стенами, ковровым покрытием и серым полом для ребенка от 4 до 10 лет, мальчика - последний тренд
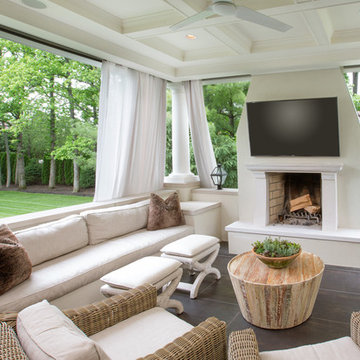
JE Evans Photography
Свежая идея для дизайна: терраса среднего размера в стиле лофт с полом из керамической плитки и серым полом - отличное фото интерьера
Свежая идея для дизайна: терраса среднего размера в стиле лофт с полом из керамической плитки и серым полом - отличное фото интерьера
Find the right local pro for your project
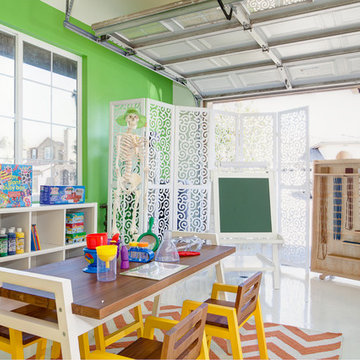
Стильный дизайн: нейтральная детская с игровой в стиле лофт с зелеными стенами - последний тренд
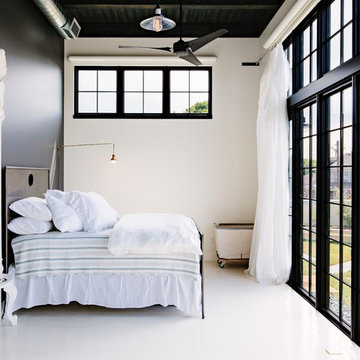
A huge wall of windows faces the bed and billowy parachute curtains soften the space. The room was left simple and intimate to create restfulness.
Photo by Lincoln Barber
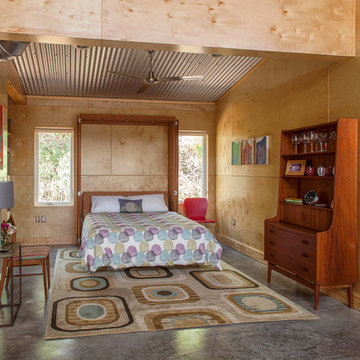
Photography by Jack Gardner
Идея дизайна: хозяйская спальня среднего размера в стиле лофт с бетонным полом и коричневыми стенами без камина
Идея дизайна: хозяйская спальня среднего размера в стиле лофт с бетонным полом и коричневыми стенами без камина
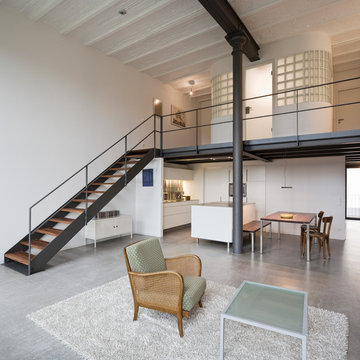
Стильный дизайн: открытая гостиная комната среднего размера в стиле лофт с белыми стенами - последний тренд
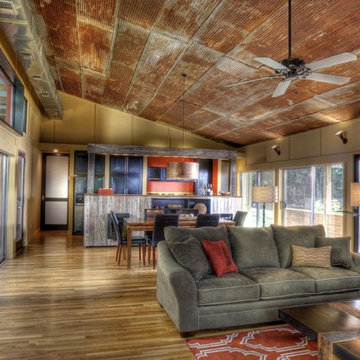
Свежая идея для дизайна: открытая гостиная комната:: освещение в стиле лофт - отличное фото интерьера

Originally a church and community centre, this Northside residence has been lovingly renovated by an enthusiastic young couple into a unique family home.
The design brief for this kitchen design was to create a larger than life industrial style kitchen that would not look lost in the enormous 8.3meter wide “assembly hall” area of this unassuming 1950’s suburban home. The inclusion of a large island that was proportionate to the space was a must have for the family.
The collation of different materials, textures and design features in this kitchen blend to create a functional, family-friendly, industrial style kitchen design that feels warm and inviting and entirely at home in its surroundings.
The clients desire for dark charcoal colour cabinetry is softened with the use of the ‘Bluegrass’ colour cabinets under the rough finish solid wood island bench. The sleek black handles on the island contrast the Bluegrass cabinet colour while tying the island in with the handless charcoal colour cabinets on the back wall.
With limited above bench wall space, the majority of storage is accommodated in 50-65kg capacity soft closing drawers under deep benchtops maximising the storage potential of the area.
The 1meter wide appliance cabinet has ample storage for small appliances in tall deep drawers under bench height while a pair of pocket doors above bench level open to reveal bench space for a toaster and coffee machine with a microwave space and shelving above.
This kitchen design earned our designer Anne Ellard, a spot in the final of KBDI’s 2017 Designer Awards. Award winners will be announced at a Gala event in Adelaide later this year.
Now in its ninth year, the KBDi Designer Awards is a well-established and highly regarded national event on the Australian design calendar. The program recognises the professionalism and talent of Australian kitchen and bathroom designers.
What the clients said: ” The end result of our experience with Anne and Kitchens by Kathie is a space that people walk into and everyone says “Wow!”. As well as being great to look at, it’s a pleasure to use, the space has both great form and function. Anne was extremely responsive to any issues or concerns that cropped up during the design/build process which made the whole process much smoother and enjoyable. Thanks again Anne, we’re extremely happy with the result.”
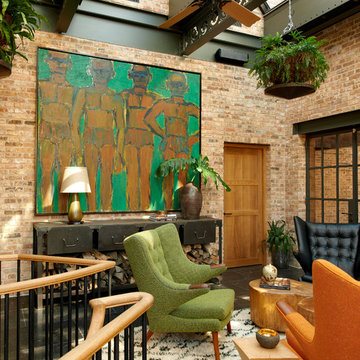
Photo credit: Tony Soluri
Architect: Lieberbach & Graham
Landscape: Craig Bergmann
На фото: терраса в стиле лофт с стеклянным потолком без камина с
На фото: терраса в стиле лофт с стеклянным потолком без камина с
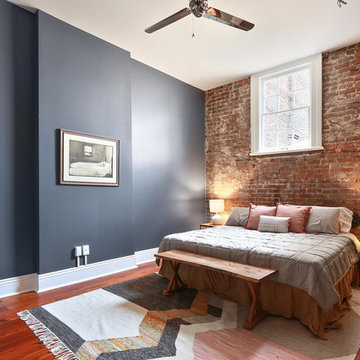
На фото: спальня: освещение в стиле лофт с синими стенами, паркетным полом среднего тона и коричневым полом с
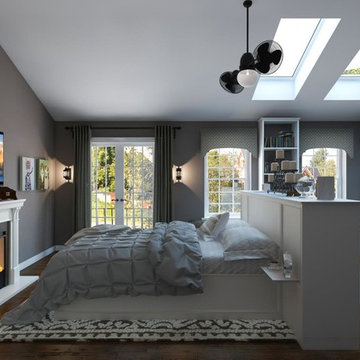
Идея дизайна: большая хозяйская спальня в стиле лофт с серыми стенами, полом из керамогранита, стандартным камином и фасадом камина из дерева
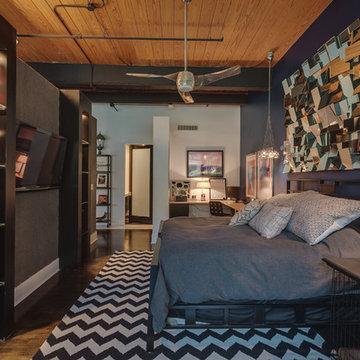
Источник вдохновения для домашнего уюта: хозяйская спальня среднего размера в стиле лофт с черными стенами, деревянным полом и коричневым полом без камина
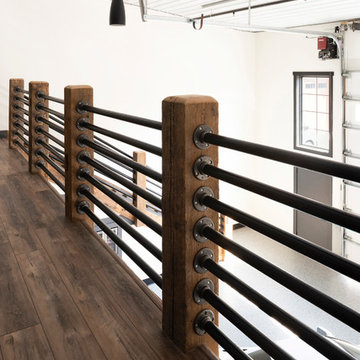
Источник вдохновения для домашнего уюта: прямая деревянная лестница среднего размера в стиле лофт с металлическими перилами
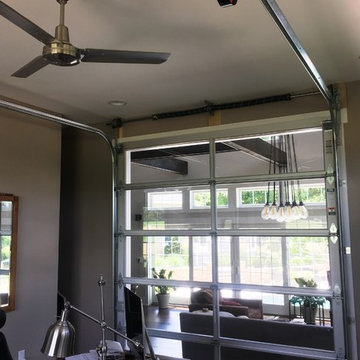
На фото: рабочее место среднего размера в стиле лофт с серыми стенами, ковровым покрытием, отдельно стоящим рабочим столом и серым полом
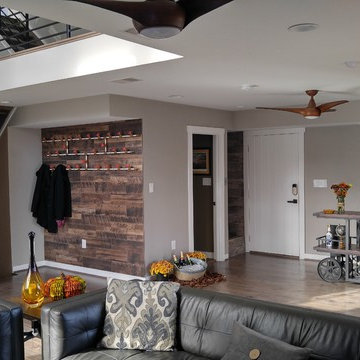
Стильный дизайн: большая открытая гостиная комната в стиле лофт с домашним баром, серыми стенами, паркетным полом среднего тона и коричневым полом - последний тренд
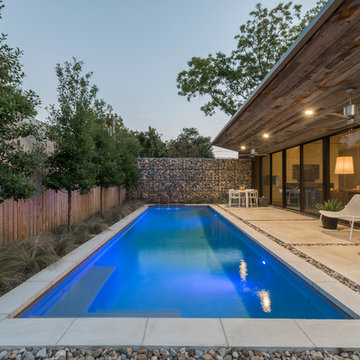
The minimalistic design of the pool compliments the basic shape of the house. Close attention was paid to the details of the pool and surrounding deck.
Photography Credit: Wade Griffith

Builder: John Kraemer & Sons | Architecture: Rehkamp/Larson Architects | Interior Design: Brooke Voss | Photography | Landmark Photography
Идея дизайна: домашний тренажерный зал в стиле лофт с тренажерами, серыми стенами и синим полом
Идея дизайна: домашний тренажерный зал в стиле лофт с тренажерами, серыми стенами и синим полом
Стиль Лофт – квартиры и дома
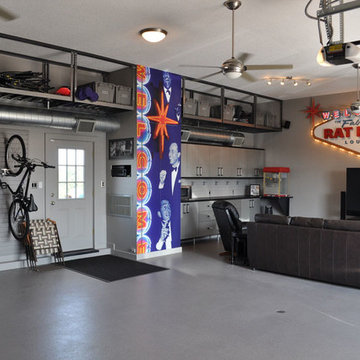
Garage Work Station, Storage and Lounge
Стильный дизайн: большой пристроенный гараж в стиле лофт - последний тренд
Стильный дизайн: большой пристроенный гараж в стиле лофт - последний тренд
1



















