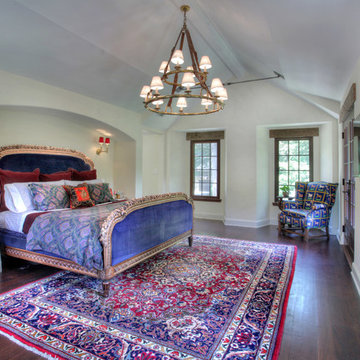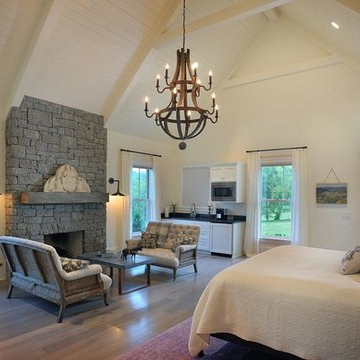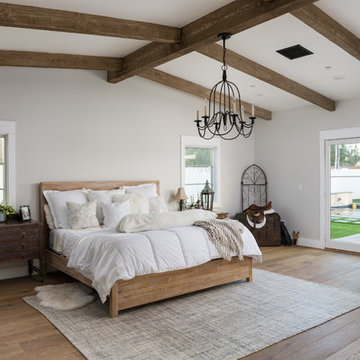Спальня в стиле кантри – фото дизайна интерьера
Сортировать:
Бюджет
Сортировать:Популярное за сегодня
1 - 20 из 1 991 фото

На фото: большая хозяйская спальня: освещение в стиле кантри с белыми стенами, паркетным полом среднего тона и коричневым полом
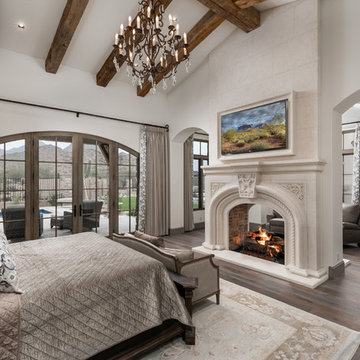
World Renowned Architecture Firm Fratantoni Design created this beautiful home! They design home plans for families all over the world in any size and style. They also have in-house Interior Designer Firm Fratantoni Interior Designers and world class Luxury Home Building Firm Fratantoni Luxury Estates! Hire one or all three companies to design and build and or remodel your home!
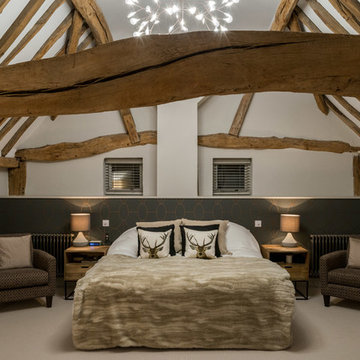
Conversion and renovation of a Grade II listed barn into a bright contemporary home
Пример оригинального дизайна: большая хозяйская спальня в стиле кантри с белыми стенами, ковровым покрытием и бежевым полом
Пример оригинального дизайна: большая хозяйская спальня в стиле кантри с белыми стенами, ковровым покрытием и бежевым полом
Find the right local pro for your project
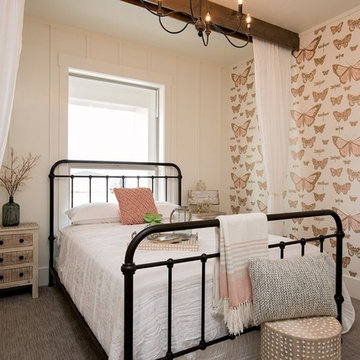
Идея дизайна: гостевая спальня (комната для гостей) в стиле кантри с ковровым покрытием
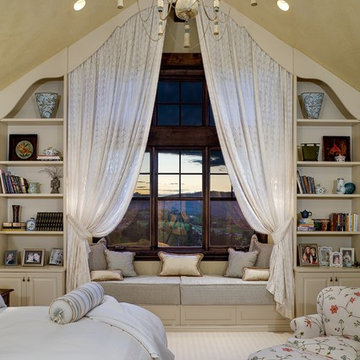
Свежая идея для дизайна: спальня в стиле кантри с бежевыми стенами и ковровым покрытием - отличное фото интерьера
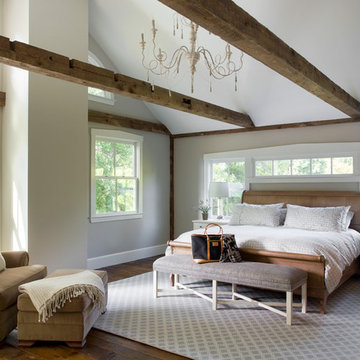
When Cummings Architects first met with the owners of this understated country farmhouse, the building’s layout and design was an incoherent jumble. The original bones of the building were almost unrecognizable. All of the original windows, doors, flooring, and trims – even the country kitchen – had been removed. Mathew and his team began a thorough design discovery process to find the design solution that would enable them to breathe life back into the old farmhouse in a way that acknowledged the building’s venerable history while also providing for a modern living by a growing family.
The redesign included the addition of a new eat-in kitchen, bedrooms, bathrooms, wrap around porch, and stone fireplaces. To begin the transforming restoration, the team designed a generous, twenty-four square foot kitchen addition with custom, farmers-style cabinetry and timber framing. The team walked the homeowners through each detail the cabinetry layout, materials, and finishes. Salvaged materials were used and authentic craftsmanship lent a sense of place and history to the fabric of the space.
The new master suite included a cathedral ceiling showcasing beautifully worn salvaged timbers. The team continued with the farm theme, using sliding barn doors to separate the custom-designed master bath and closet. The new second-floor hallway features a bold, red floor while new transoms in each bedroom let in plenty of light. A summer stair, detailed and crafted with authentic details, was added for additional access and charm.
Finally, a welcoming farmer’s porch wraps around the side entry, connecting to the rear yard via a gracefully engineered grade. This large outdoor space provides seating for large groups of people to visit and dine next to the beautiful outdoor landscape and the new exterior stone fireplace.
Though it had temporarily lost its identity, with the help of the team at Cummings Architects, this lovely farmhouse has regained not only its former charm but also a new life through beautifully integrated modern features designed for today’s family.
Photo by Eric Roth
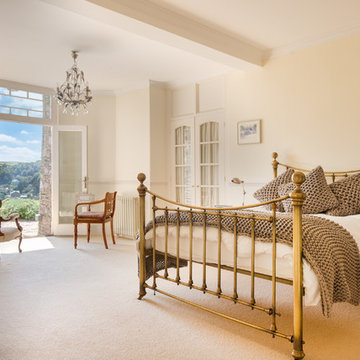
A Garden Apartment occupying the entire ground floor of this impressive Arts & Crafts House. The extensive accommodation has contemporary styling that compliments the period features and benefits from large sunny terraces overlooking the River Dart and out to sea. Photography by Colin Cadle Photo-Styling Jan Cadle

This 3200 square foot home features a maintenance free exterior of LP Smartside, corrugated aluminum roofing, and native prairie landscaping. The design of the structure is intended to mimic the architectural lines of classic farm buildings. The outdoor living areas are as important to this home as the interior spaces; covered and exposed porches, field stone patios and an enclosed screen porch all offer expansive views of the surrounding meadow and tree line.
The home’s interior combines rustic timbers and soaring spaces which would have traditionally been reserved for the barn and outbuildings, with classic finishes customarily found in the family homestead. Walls of windows and cathedral ceilings invite the outdoors in. Locally sourced reclaimed posts and beams, wide plank white oak flooring and a Door County fieldstone fireplace juxtapose with classic white cabinetry and millwork, tongue and groove wainscoting and a color palate of softened paint hues, tiles and fabrics to create a completely unique Door County homestead.
Mitch Wise Design, Inc.
Richard Steinberger Photography
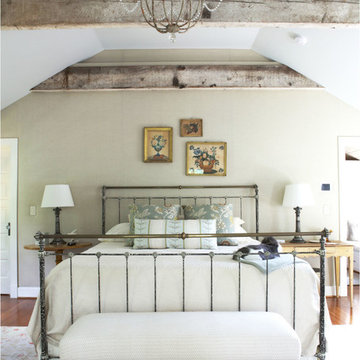
photo by Kim Basinger
Стильный дизайн: гостевая спальня (комната для гостей) в стиле кантри - последний тренд
Стильный дизайн: гостевая спальня (комната для гостей) в стиле кантри - последний тренд
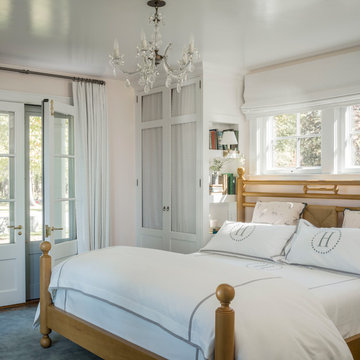
Источник вдохновения для домашнего уюта: гостевая спальня (комната для гостей) в стиле кантри с розовыми стенами
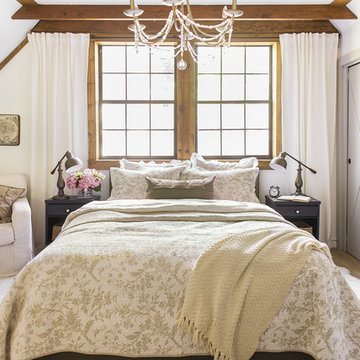
Идея дизайна: хозяйская спальня среднего размера в стиле кантри с белыми стенами, полом из ламината и коричневым полом
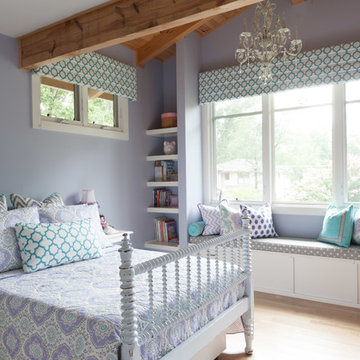
Jake Laughlin Photography
Свежая идея для дизайна: спальня в стиле кантри с фиолетовыми стенами и светлым паркетным полом - отличное фото интерьера
Свежая идея для дизайна: спальня в стиле кантри с фиолетовыми стенами и светлым паркетным полом - отличное фото интерьера
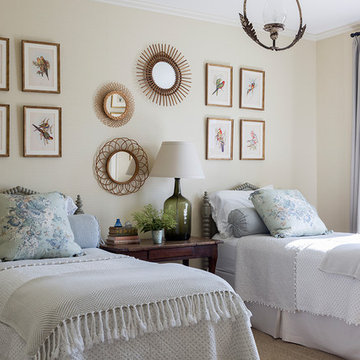
Doyle Coffin Architecture + George Ross, Photographer
Источник вдохновения для домашнего уюта: большая гостевая спальня (комната для гостей) в стиле кантри с бежевыми стенами, паркетным полом среднего тона и коричневым полом без камина
Источник вдохновения для домашнего уюта: большая гостевая спальня (комната для гостей) в стиле кантри с бежевыми стенами, паркетным полом среднего тона и коричневым полом без камина
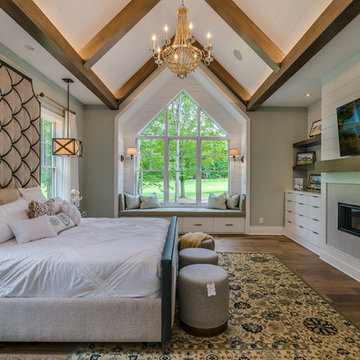
Стильный дизайн: большая хозяйская спальня в стиле кантри с серыми стенами, темным паркетным полом, горизонтальным камином, фасадом камина из плитки и коричневым полом - последний тренд
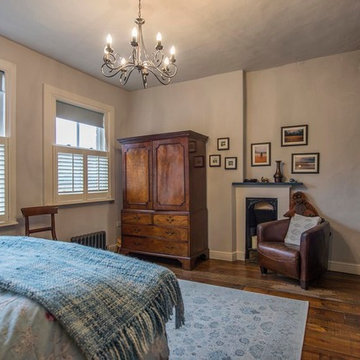
Damian James Bramley, DJB Photography
Источник вдохновения для домашнего уюта: хозяйская спальня в стиле кантри с паркетным полом среднего тона, стандартным камином и фасадом камина из штукатурки
Источник вдохновения для домашнего уюта: хозяйская спальня в стиле кантри с паркетным полом среднего тона, стандартным камином и фасадом камина из штукатурки
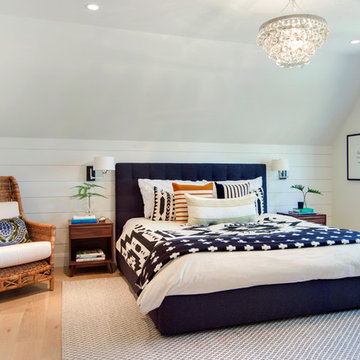
Стильный дизайн: спальня в стиле кантри с белыми стенами и светлым паркетным полом - последний тренд
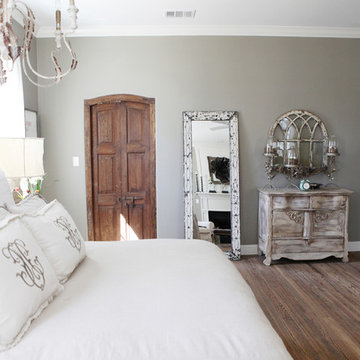
http://mollywinphotography.com
На фото: маленькая хозяйская спальня в стиле кантри с серыми стенами и паркетным полом среднего тона без камина для на участке и в саду с
На фото: маленькая хозяйская спальня в стиле кантри с серыми стенами и паркетным полом среднего тона без камина для на участке и в саду с
Спальня в стиле кантри – фото дизайна интерьера
1
