Хозяйская спальня – фото дизайна интерьера
Сортировать:
Бюджет
Сортировать:Популярное за сегодня
1 - 20 из 110 фото
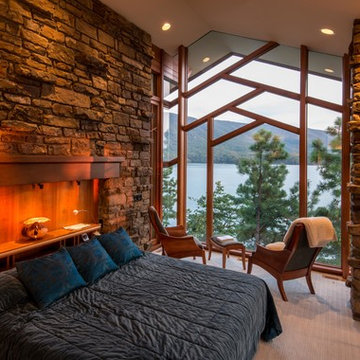
A lake house on Smith Mountain lake. The residence uses stone, glass, and wood to provide views to the lake. The large roof overhangs protect the glass from the sun. An open plan allows for the sharing of space between functions. Most of the rooms enjoy a view of the water.
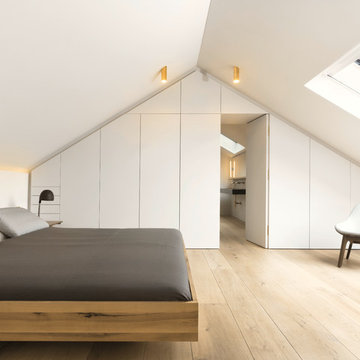
Markus Kluska
Свежая идея для дизайна: большая хозяйская спальня на мансарде в современном стиле с белыми стенами и светлым паркетным полом без камина - отличное фото интерьера
Свежая идея для дизайна: большая хозяйская спальня на мансарде в современном стиле с белыми стенами и светлым паркетным полом без камина - отличное фото интерьера
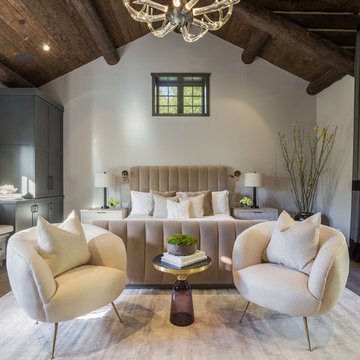
Anthony Barcelo
Пример оригинального дизайна: хозяйская спальня в стиле рустика с белыми стенами и темным паркетным полом
Пример оригинального дизайна: хозяйская спальня в стиле рустика с белыми стенами и темным паркетным полом
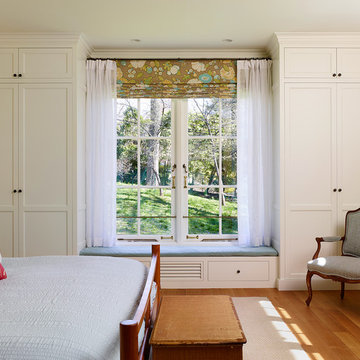
Jeffrey Totaro, Photographer
Идея дизайна: хозяйская спальня среднего размера в стиле кантри с желтыми стенами и паркетным полом среднего тона без камина
Идея дизайна: хозяйская спальня среднего размера в стиле кантри с желтыми стенами и паркетным полом среднего тона без камина
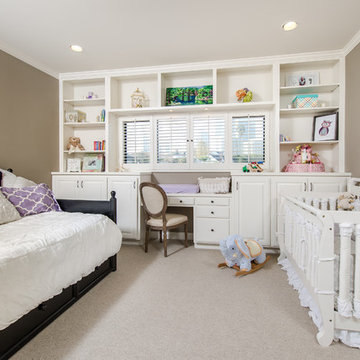
Unlimited Style Photography
http://www.houzz.com/photos/41128357/Babys-Room-East-View-traditional-bedroom-los-angeles#lb-edit
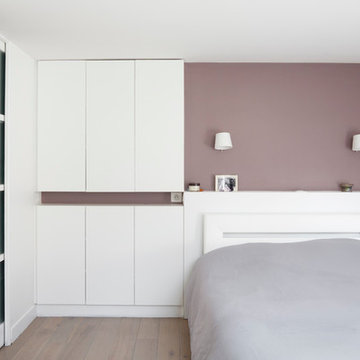
Arnaud Rinuccini
Идея дизайна: хозяйская спальня в современном стиле с белыми стенами и светлым паркетным полом
Идея дизайна: хозяйская спальня в современном стиле с белыми стенами и светлым паркетным полом
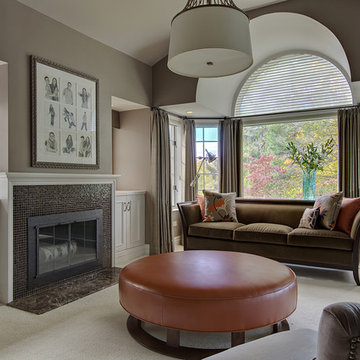
Glamorous, suburban comfort! This master bedroom was designed by Barbara Feinstein, owner of B Fein Interiors. Century headboard upholstered in Pindler & Pindler brown satin. Sanderson wallpaper. Kravet fabric bed bolster. Chelsea House lamps. Bedside tables and sofa from Hickory Chair. Oversized ottoman from Swaim.
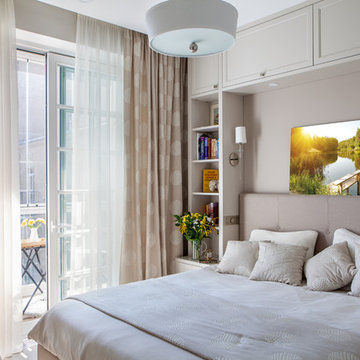
Для проекта был подобран текстиль бежевого цвета, который облагородил пространство. Портьеры пошиты из натурального хлопка с вышивкой кругами.
На фото: хозяйская спальня: освещение в стиле неоклассика (современная классика) с розовыми стенами с
На фото: хозяйская спальня: освещение в стиле неоклассика (современная классика) с розовыми стенами с
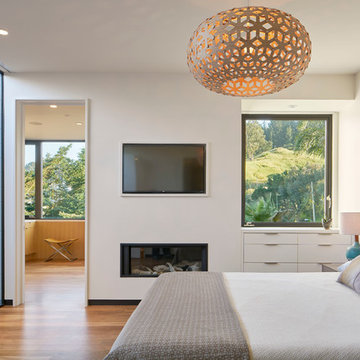
Идея дизайна: большая хозяйская спальня: освещение в современном стиле с белыми стенами, паркетным полом среднего тона и стандартным камином
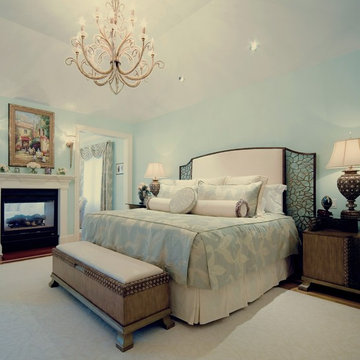
Soothing tones, elegant lighting, and sophisticated décor create a transitional Master Bedroom and Sitting Area. Storage bench complements the night tables. The chandelier is the ultimate accessory for this room.
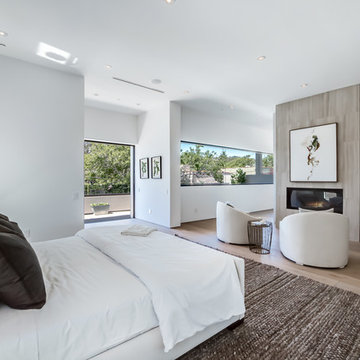
The Sunset Team
На фото: большая хозяйская спальня в современном стиле с белыми стенами, светлым паркетным полом, горизонтальным камином и фасадом камина из плитки с
На фото: большая хозяйская спальня в современном стиле с белыми стенами, светлым паркетным полом, горизонтальным камином и фасадом камина из плитки с
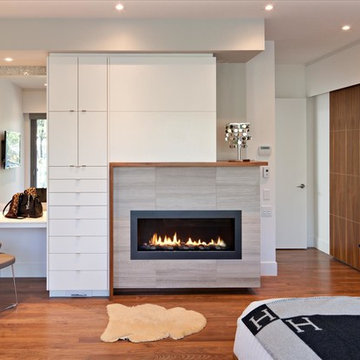
Стильный дизайн: хозяйская спальня среднего размера в современном стиле с белыми стенами, темным паркетным полом, горизонтальным камином, фасадом камина из плитки и бежевым полом - последний тренд
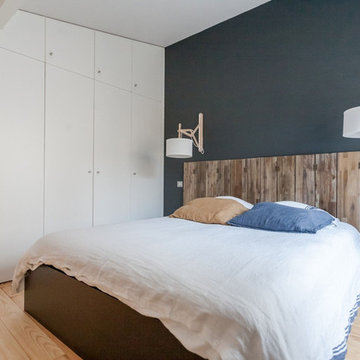
Пример оригинального дизайна: хозяйская спальня среднего размера в современном стиле с синими стенами и светлым паркетным полом
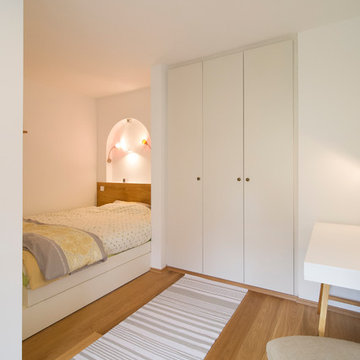
www.sollbauer.com
Идея дизайна: маленькая хозяйская спальня в современном стиле с белыми стенами и паркетным полом среднего тона без камина для на участке и в саду
Идея дизайна: маленькая хозяйская спальня в современном стиле с белыми стенами и паркетным полом среднего тона без камина для на участке и в саду
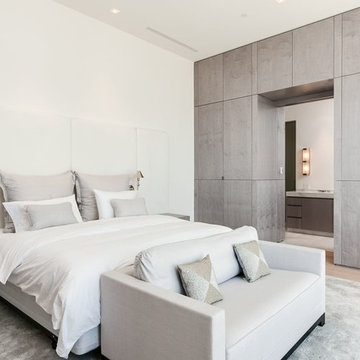
На фото: большая хозяйская спальня в современном стиле с белыми стенами, светлым паркетным полом и белым полом без камина
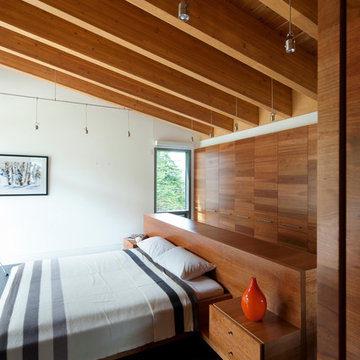
Photographed by Sama J. Canzian
Пример оригинального дизайна: хозяйская спальня в стиле модернизм с белыми стенами и темным паркетным полом
Пример оригинального дизайна: хозяйская спальня в стиле модернизм с белыми стенами и темным паркетным полом
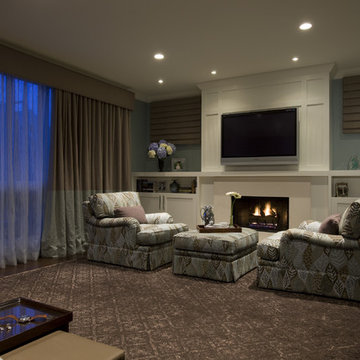
Свежая идея для дизайна: хозяйская спальня в стиле неоклассика (современная классика) - отличное фото интерьера
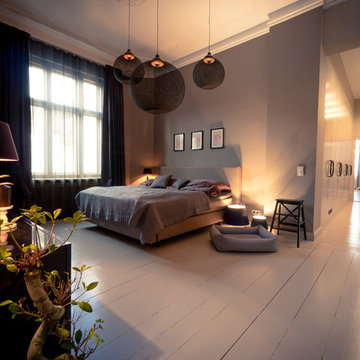
Стильный дизайн: большая хозяйская спальня на мансарде с фиолетовыми стенами и светлым паркетным полом без камина - последний тренд
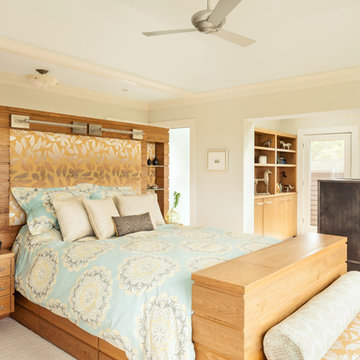
Cutrona
Свежая идея для дизайна: хозяйская спальня среднего размера в современном стиле с ковровым покрытием, горизонтальным камином, белыми стенами и серым полом - отличное фото интерьера
Свежая идея для дизайна: хозяйская спальня среднего размера в современном стиле с ковровым покрытием, горизонтальным камином, белыми стенами и серым полом - отличное фото интерьера
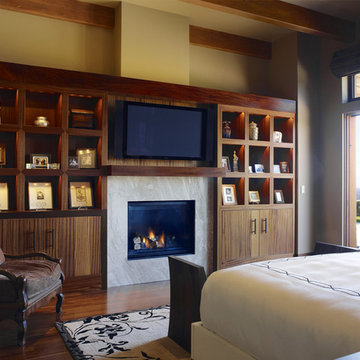
Who says green and sustainable design has to look like it? Designed to emulate the owner’s favorite country club, this fine estate home blends in with the natural surroundings of it’s hillside perch, and is so intoxicatingly beautiful, one hardly notices its numerous energy saving and green features.
Durable, natural and handsome materials such as stained cedar trim, natural stone veneer, and integral color plaster are combined with strong horizontal roof lines that emphasize the expansive nature of the site and capture the “bigness” of the view. Large expanses of glass punctuated with a natural rhythm of exposed beams and stone columns that frame the spectacular views of the Santa Clara Valley and the Los Gatos Hills.
A shady outdoor loggia and cozy outdoor fire pit create the perfect environment for relaxed Saturday afternoon barbecues and glitzy evening dinner parties alike. A glass “wall of wine” creates an elegant backdrop for the dining room table, the warm stained wood interior details make the home both comfortable and dramatic.
The project’s energy saving features include:
- a 5 kW roof mounted grid-tied PV solar array pays for most of the electrical needs, and sends power to the grid in summer 6 year payback!
- all native and drought-tolerant landscaping reduce irrigation needs
- passive solar design that reduces heat gain in summer and allows for passive heating in winter
- passive flow through ventilation provides natural night cooling, taking advantage of cooling summer breezes
- natural day-lighting decreases need for interior lighting
- fly ash concrete for all foundations
- dual glazed low e high performance windows and doors
Design Team:
Noel Cross+Architects - Architect
Christopher Yates Landscape Architecture
Joanie Wick – Interior Design
Vita Pehar - Lighting Design
Conrado Co. – General Contractor
Marion Brenner – Photography
Хозяйская спальня – фото дизайна интерьера
1