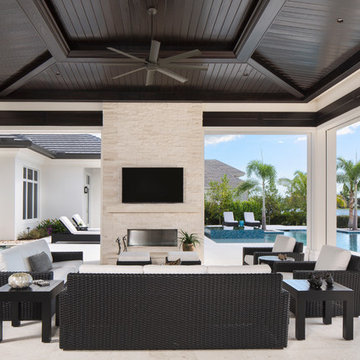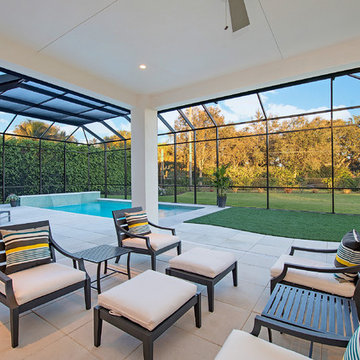Современный стиль – квартиры и дома

Ocean Collection sofa with ironwood arms. Romeo club chairs with Sunbrella cushions. Dekton top side tables and coffee table.
Пример оригинального дизайна: большой двор на заднем дворе в современном стиле с покрытием из плитки, навесом и уличным камином
Пример оригинального дизайна: большой двор на заднем дворе в современном стиле с покрытием из плитки, навесом и уличным камином

The Mazama house is located in the Methow Valley of Washington State, a secluded mountain valley on the eastern edge of the North Cascades, about 200 miles northeast of Seattle.
The house has been carefully placed in a copse of trees at the easterly end of a large meadow. Two major building volumes indicate the house organization. A grounded 2-story bedroom wing anchors a raised living pavilion that is lifted off the ground by a series of exposed steel columns. Seen from the access road, the large meadow in front of the house continues right under the main living space, making the living pavilion into a kind of bridge structure spanning over the meadow grass, with the house touching the ground lightly on six steel columns. The raised floor level provides enhanced views as well as keeping the main living level well above the 3-4 feet of winter snow accumulation that is typical for the upper Methow Valley.
To further emphasize the idea of lightness, the exposed wood structure of the living pavilion roof changes pitch along its length, so the roof warps upward at each end. The interior exposed wood beams appear like an unfolding fan as the roof pitch changes. The main interior bearing columns are steel with a tapered “V”-shape, recalling the lightness of a dancer.
The house reflects the continuing FINNE investigation into the idea of crafted modernism, with cast bronze inserts at the front door, variegated laser-cut steel railing panels, a curvilinear cast-glass kitchen counter, waterjet-cut aluminum light fixtures, and many custom furniture pieces. The house interior has been designed to be completely integral with the exterior. The living pavilion contains more than twelve pieces of custom furniture and lighting, creating a totality of the designed environment that recalls the idea of Gesamtkunstverk, as seen in the work of Josef Hoffman and the Viennese Secessionist movement in the early 20th century.
The house has been designed from the start as a sustainable structure, with 40% higher insulation values than required by code, radiant concrete slab heating, efficient natural ventilation, large amounts of natural lighting, water-conserving plumbing fixtures, and locally sourced materials. Windows have high-performance LowE insulated glazing and are equipped with concealed shades. A radiant hydronic heat system with exposed concrete floors allows lower operating temperatures and higher occupant comfort levels. The concrete slabs conserve heat and provide great warmth and comfort for the feet.
Deep roof overhangs, built-in shades and high operating clerestory windows are used to reduce heat gain in summer months. During the winter, the lower sun angle is able to penetrate into living spaces and passively warm the exposed concrete floor. Low VOC paints and stains have been used throughout the house. The high level of craft evident in the house reflects another key principle of sustainable design: build it well and make it last for many years!
Photo by Benjamin Benschneider

Contemporary bedroom in Desert Mountain, Scottsdale AZ.Accent wall in 3d wave panels by Interlam. Sectional by Lazar, Drapery fabric by Harlequin, Rug by Kravet, Bedding by Restoration Hardware, Bed, Nightstands, and Dresser by Bolier. Jason Roehner Photography
Find the right local pro for your project

Casey Dunn Photography
Пример оригинального дизайна: большая открытая гостиная комната в современном стиле с угловым камином, бежевыми стенами, паркетным полом среднего тона, фасадом камина из камня и телевизором на стене
Пример оригинального дизайна: большая открытая гостиная комната в современном стиле с угловым камином, бежевыми стенами, паркетным полом среднего тона, фасадом камина из камня и телевизором на стене

Tatum Brown Custom Homes
{Photo Credit: Danny Piassick}
{Interior Design: Robyn Menter Design Associates}
{Architectural credit: Mark Hoesterey of Stocker Hoesterey Montenegro Architects}
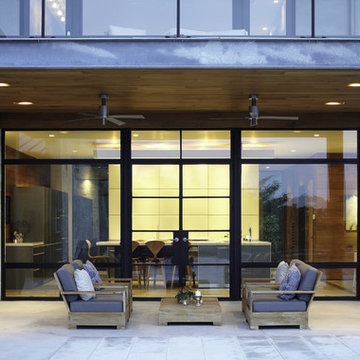
Nestled into sloping topography, the design of this home allows privacy from the street while providing unique vistas throughout the house and to the surrounding hill country and downtown skyline. Layering rooms with each other as well as circulation galleries, insures seclusion while allowing stunning downtown views. The owners' goals of creating a home with a contemporary flow and finish while providing a warm setting for daily life was accomplished through mixing warm natural finishes such as stained wood with gray tones in concrete and local limestone. The home's program also hinged around using both passive and active green features. Sustainable elements include geothermal heating/cooling, rainwater harvesting, spray foam insulation, high efficiency glazing, recessing lower spaces into the hillside on the west side, and roof/overhang design to provide passive solar coverage of walls and windows. The resulting design is a sustainably balanced, visually pleasing home which reflects the lifestyle and needs of the clients.
Photography by Andrew Pogue

Источник вдохновения для домашнего уюта: маленькая отдельная, прямая прачечная в современном стиле с врезной мойкой, плоскими фасадами, белыми фасадами, столешницей из акрилового камня, белыми стенами, со стиральной и сушильной машиной рядом, бежевым полом, зеленой столешницей и полом из керамогранита для на участке и в саду

Merrick Ales Photography
Свежая идея для дизайна: хозяйская спальня: освещение в современном стиле с синими стенами и темным паркетным полом без камина - отличное фото интерьера
Свежая идея для дизайна: хозяйская спальня: освещение в современном стиле с синими стенами и темным паркетным полом без камина - отличное фото интерьера

Infinity pool with outdoor living room, cabana, and two in-pool fountains and firebowls.
Signature Estate featuring modern, warm, and clean-line design, with total custom details and finishes. The front includes a serene and impressive atrium foyer with two-story floor to ceiling glass walls and multi-level fire/water fountains on either side of the grand bronze aluminum pivot entry door. Elegant extra-large 47'' imported white porcelain tile runs seamlessly to the rear exterior pool deck, and a dark stained oak wood is found on the stairway treads and second floor. The great room has an incredible Neolith onyx wall and see-through linear gas fireplace and is appointed perfectly for views of the zero edge pool and waterway. The center spine stainless steel staircase has a smoked glass railing and wood handrail.
Photo courtesy Royal Palm Properties
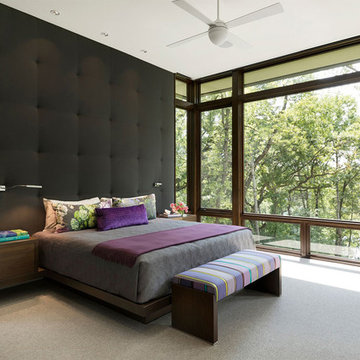
Architect: Peterssen Keller Architecture | Builder: Elevation Homes | Photographer: Spacecrafting
На фото: спальня в современном стиле с ковровым покрытием и серым полом с
На фото: спальня в современном стиле с ковровым покрытием и серым полом с
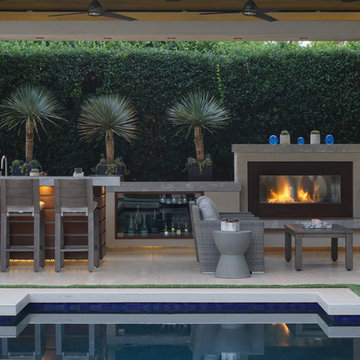
Landscape Design: AMS Landscape Design Studios, Inc. / Photography: Jeri Koegel
Идея дизайна: большой двор в современном стиле
Идея дизайна: большой двор в современном стиле
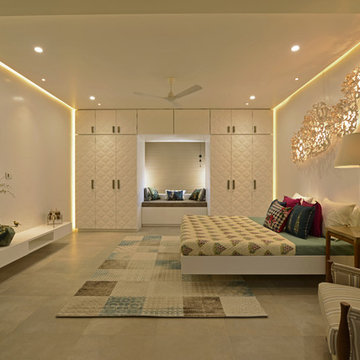
Designed by STUDIO5
Источник вдохновения для домашнего уюта: спальня среднего размера: освещение в современном стиле
Источник вдохновения для домашнего уюта: спальня среднего размера: освещение в современном стиле
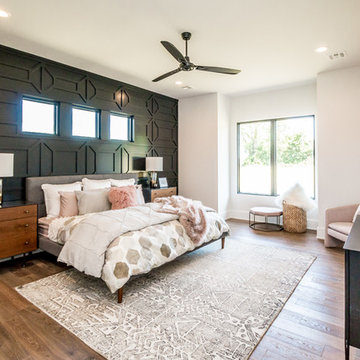
Стильный дизайн: большая хозяйская спальня: освещение в современном стиле с белыми стенами, темным паркетным полом и коричневым полом без камина - последний тренд
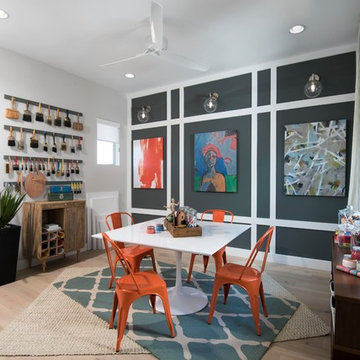
Источник вдохновения для домашнего уюта: кабинет в современном стиле с местом для рукоделия, серыми стенами, светлым паркетным полом и бежевым полом
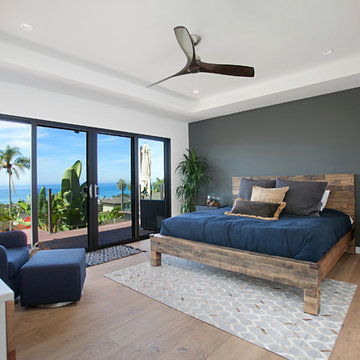
Uniquely Bold in Ocean Beach, CA | Photo Credit: Jackson Design and Remodeling
На фото: хозяйская спальня в современном стиле с белыми стенами, светлым паркетным полом, бежевым полом и акцентной стеной с
На фото: хозяйская спальня в современном стиле с белыми стенами, светлым паркетным полом, бежевым полом и акцентной стеной с
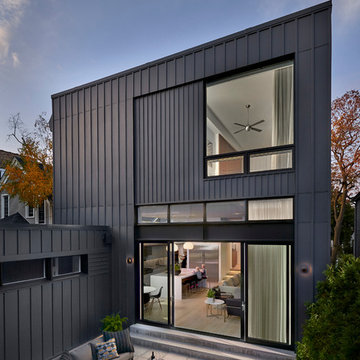
The raised back patio is just two steps down from the great room/kitchen. On the left is the mudroom which links the house to the garage and home theater. Just out of view is an outdoor fireplace.
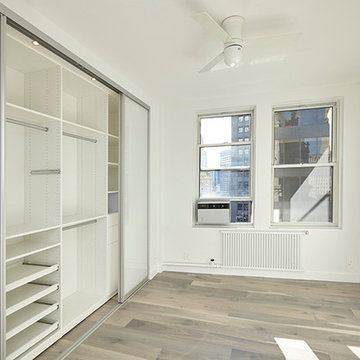
Пример оригинального дизайна: хозяйская спальня среднего размера в современном стиле с белыми стенами, светлым паркетным полом и серым полом без камина
Современный стиль – квартиры и дома

An old style Florida home with small rooms was opened up to provide this amazing contemporary space with an airy indoor-outdoor living. French doors were added to the right side of the living area and the back wall was removed and replace with glass stacking doors to provide access to the fabulous Naples outdoors. Clean lines make this easy-care living home a perfect retreat from the cold northern winters.
1



















