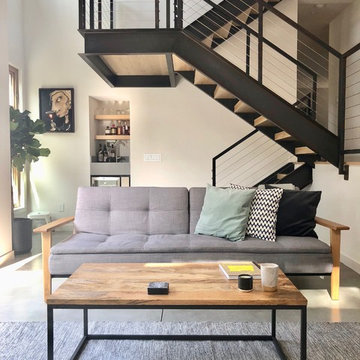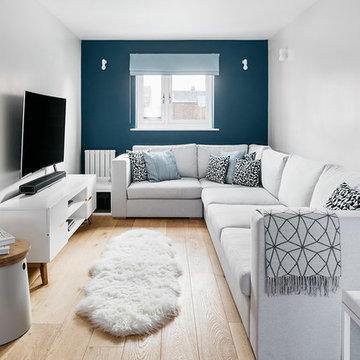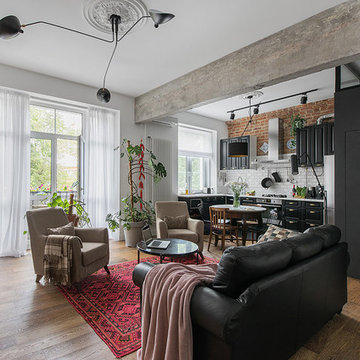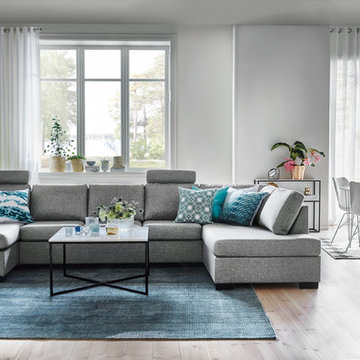Скандинавский стиль – квартиры и дома
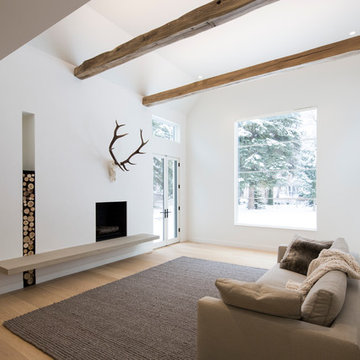
Свежая идея для дизайна: парадная гостиная комната в скандинавском стиле с белыми стенами, светлым паркетным полом, стандартным камином и ковром на полу - отличное фото интерьера
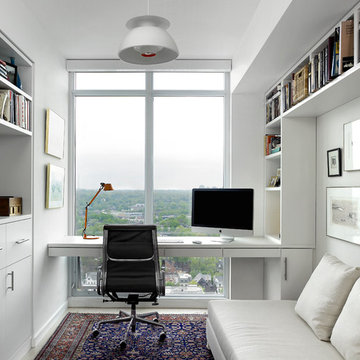
This apartment was designed in a light, modern Scandinavian aesthetic for a retired couple who divide their time between Toronto and the British Columbia Interior. The suite layout was reconfigured to provide a more open plan without sacrificing areas for privacy. Every opportunity was taken to maximize storage into custom designed cabinetry for an ordered and clean space.
Assisting on this project was interior designer, Jill Greaves. Custom cabinetry fabricated by MCM2001. Home Automation coordinated with Jeff Gosselin at Cloud 9 AV Inc. Photography by Shai Gil.
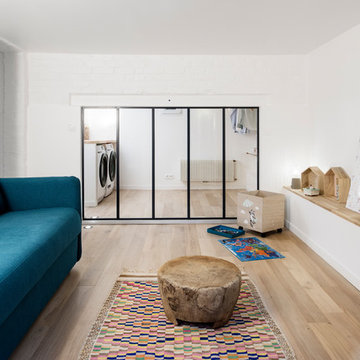
Giovanni Del Brenna
Пример оригинального дизайна: большой подвал в скандинавском стиле с наружными окнами, белыми стенами и светлым паркетным полом
Пример оригинального дизайна: большой подвал в скандинавском стиле с наружными окнами, белыми стенами и светлым паркетным полом
Find the right local pro for your project

Источник вдохновения для домашнего уюта: открытая гостиная комната в скандинавском стиле с белыми стенами, паркетным полом среднего тона и красивыми шторами без камина, телевизора
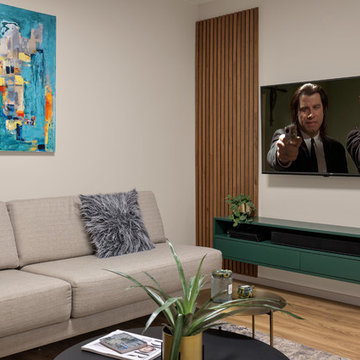
Photography: Shai Epstein
Идея дизайна: маленькая гостиная комната в скандинавском стиле с полом из ламината для на участке и в саду
Идея дизайна: маленькая гостиная комната в скандинавском стиле с полом из ламината для на участке и в саду
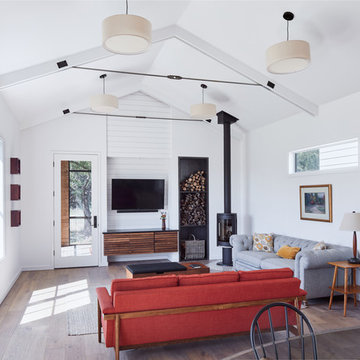
Идея дизайна: гостиная комната в скандинавском стиле с белыми стенами, паркетным полом среднего тона, печью-буржуйкой, телевизором на стене и коричневым полом
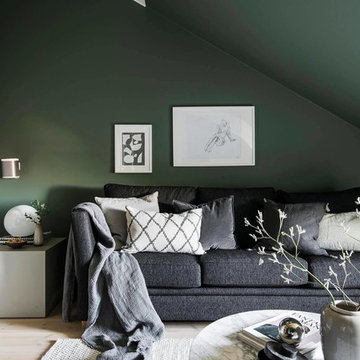
Elisabeth Daly
Пример оригинального дизайна: маленькая гостиная комната в скандинавском стиле с зелеными стенами для на участке и в саду
Пример оригинального дизайна: маленькая гостиная комната в скандинавском стиле с зелеными стенами для на участке и в саду
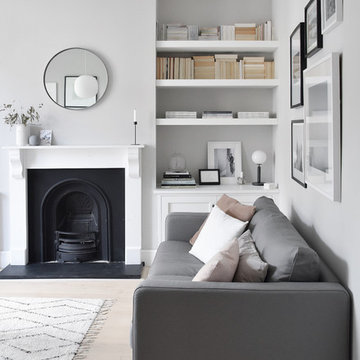
Popular Scandinavian-style interiors blog 'These Four Walls' has collaborated with Kährs for a scandi-inspired, soft and minimalist living room makeover. Kährs worked with founder Abi Dare to find the perfect hard wearing and stylish floor to work alongside minimalist decor. Kährs' ultra matt 'Oak Sky' engineered wood floor design was the perfect fit.
"I was keen on the idea of pale Nordic oak and ordered all sorts of samples, but none seemed quite right – until a package arrived from Swedish brand Kährs, that is. As soon as I took a peek at ‘Oak Sky’ ultra matt lacquered boards I knew they were the right choice – light but not overly so, with a balance of ashen and warmer tones and a beautiful grain. It creates the light, Scandinavian vibe that I love, but it doesn’t look out of place in our Victorian house; it also works brilliantly with the grey walls. I also love the matte finish, which is very hard wearing but has
none of the shininess normally associated with lacquer" says Abi.
Oak Sky is the lightest oak design from the Kährs Lux collection of one-strip ultra matt lacquer floors. The semi-transparent white stain and light and dark contrasts in the wood makes the floor ideal for a scandi-chic inspired interior. The innovative surface treatment is non-reflective; enhancing the colour of the floor while giving it a silky, yet strong shield against wear and tear. Kährs' Lux collection won 'Best Flooring' at the House Beautiful Awards 2017.
Kährs have collaborated with These Four Walls and feature in two blog posts; My soft, minimalist
living room makeover reveal and How to choose wooden flooring.
All photography by Abi Dare, Founder of These Four Walls
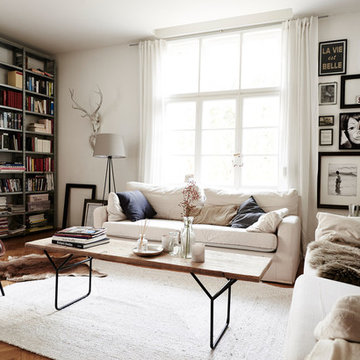
Идея дизайна: маленькая парадная, изолированная гостиная комната:: освещение в скандинавском стиле с белыми стенами, светлым паркетным полом и бежевым полом без камина для на участке и в саду
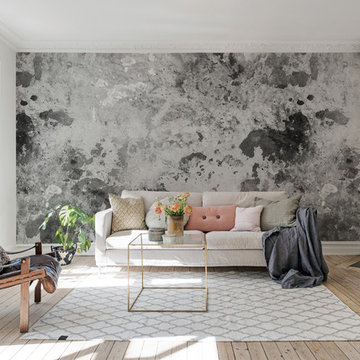
На фото: гостиная комната в скандинавском стиле с серыми стенами, светлым паркетным полом, печью-буржуйкой и бежевым полом
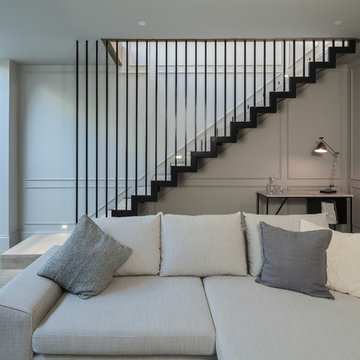
Simon Maxwell | https://simoncmaxwell.photoshelter.com
Пример оригинального дизайна: подвал в скандинавском стиле
Пример оригинального дизайна: подвал в скандинавском стиле
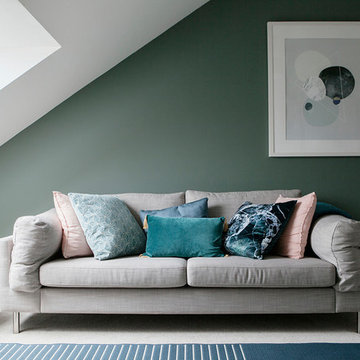
Ruth Maria Murphy | Photographer
На фото: парадная, изолированная гостиная комната в скандинавском стиле с зелеными стенами, ковровым покрытием и бежевым полом
На фото: парадная, изолированная гостиная комната в скандинавском стиле с зелеными стенами, ковровым покрытием и бежевым полом

I built this on my property for my aging father who has some health issues. Handicap accessibility was a factor in design. His dream has always been to try retire to a cabin in the woods. This is what he got.
It is a 1 bedroom, 1 bath with a great room. It is 600 sqft of AC space. The footprint is 40' x 26' overall.
The site was the former home of our pig pen. I only had to take 1 tree to make this work and I planted 3 in its place. The axis is set from root ball to root ball. The rear center is aligned with mean sunset and is visible across a wetland.
The goal was to make the home feel like it was floating in the palms. The geometry had to simple and I didn't want it feeling heavy on the land so I cantilevered the structure beyond exposed foundation walls. My barn is nearby and it features old 1950's "S" corrugated metal panel walls. I used the same panel profile for my siding. I ran it vertical to match the barn, but also to balance the length of the structure and stretch the high point into the canopy, visually. The wood is all Southern Yellow Pine. This material came from clearing at the Babcock Ranch Development site. I ran it through the structure, end to end and horizontally, to create a seamless feel and to stretch the space. It worked. It feels MUCH bigger than it is.
I milled the material to specific sizes in specific areas to create precise alignments. Floor starters align with base. Wall tops adjoin ceiling starters to create the illusion of a seamless board. All light fixtures, HVAC supports, cabinets, switches, outlets, are set specifically to wood joints. The front and rear porch wood has three different milling profiles so the hypotenuse on the ceilings, align with the walls, and yield an aligned deck board below. Yes, I over did it. It is spectacular in its detailing. That's the benefit of small spaces.
Concrete counters and IKEA cabinets round out the conversation.
For those who cannot live tiny, I offer the Tiny-ish House.
Photos by Ryan Gamma
Staging by iStage Homes
Design Assistance Jimmy Thornton
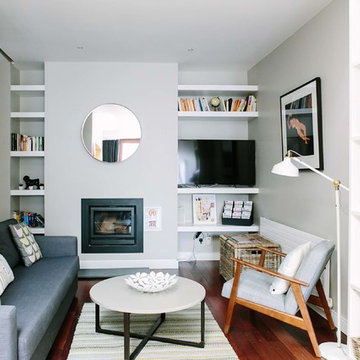
На фото: маленькая изолированная гостиная комната в скандинавском стиле с белыми стенами, темным паркетным полом, печью-буржуйкой, фасадом камина из металла и отдельно стоящим телевизором для на участке и в саду с
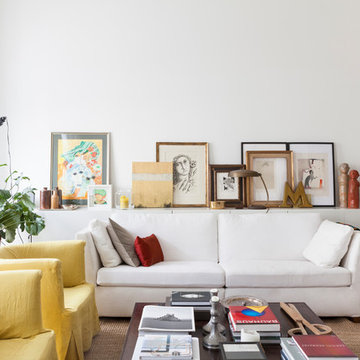
Nathalie Priem
Пример оригинального дизайна: изолированная гостиная комната в скандинавском стиле с белыми стенами, паркетным полом среднего тона и коричневым полом
Пример оригинального дизайна: изолированная гостиная комната в скандинавском стиле с белыми стенами, паркетным полом среднего тона и коричневым полом
Скандинавский стиль – квартиры и дома
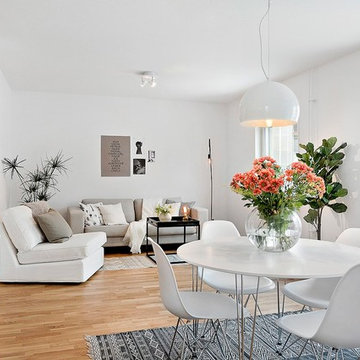
Jonas Husbom - Diakrit / Fastighetsbyrån Årsta
Источник вдохновения для домашнего уюта: гостиная комната в скандинавском стиле
Источник вдохновения для домашнего уюта: гостиная комната в скандинавском стиле
1



















